Idées déco de sous-sols montagne avec un sol marron
Trier par :
Budget
Trier par:Populaires du jour
41 - 60 sur 564 photos
1 sur 3
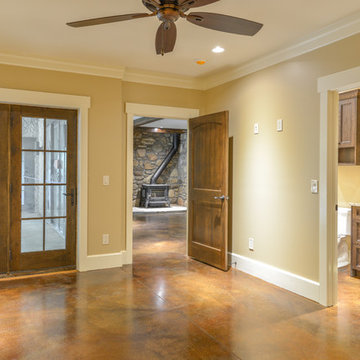
Ray Mata
Exemple d'un grand sous-sol montagne donnant sur l'extérieur avec un mur gris, sol en béton ciré, un poêle à bois, un manteau de cheminée en pierre et un sol marron.
Exemple d'un grand sous-sol montagne donnant sur l'extérieur avec un mur gris, sol en béton ciré, un poêle à bois, un manteau de cheminée en pierre et un sol marron.
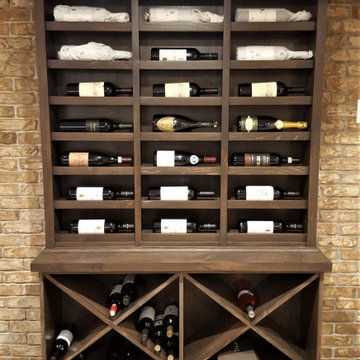
Réalisation d'un sous-sol chalet enterré et de taille moyenne avec un mur marron, sol en stratifié et un sol marron.
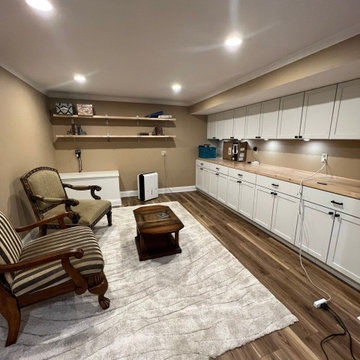
We installed new vinyl floors, cabinets with butcherblock countertops, a modern take a wood paneling for a feature wall and butcherblock shelves with all new recessed lighting.
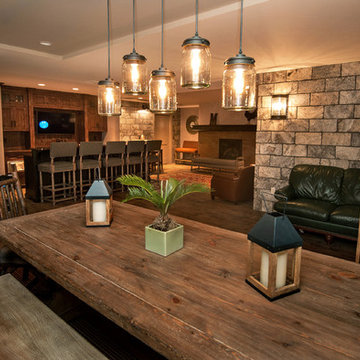
Robin Denoma
Exemple d'un sous-sol montagne donnant sur l'extérieur et de taille moyenne avec un sol en carrelage de porcelaine, une cheminée standard, un mur marron et un sol marron.
Exemple d'un sous-sol montagne donnant sur l'extérieur et de taille moyenne avec un sol en carrelage de porcelaine, une cheminée standard, un mur marron et un sol marron.
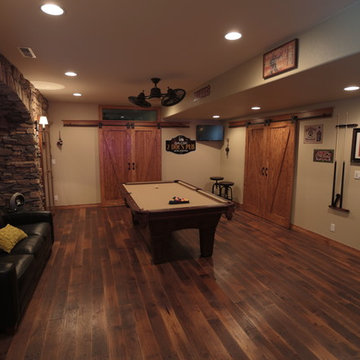
Midland Video
Inspiration pour un grand sous-sol chalet avec un sol marron, un mur beige et parquet foncé.
Inspiration pour un grand sous-sol chalet avec un sol marron, un mur beige et parquet foncé.
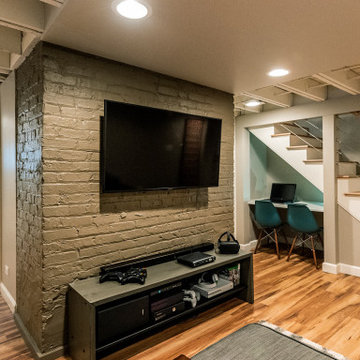
The full view of the basement rec room showing the stair, under-stair computer desk and bathroom.
Inspiration pour un petit sous-sol chalet semi-enterré avec un mur gris, un sol en vinyl et un sol marron.
Inspiration pour un petit sous-sol chalet semi-enterré avec un mur gris, un sol en vinyl et un sol marron.
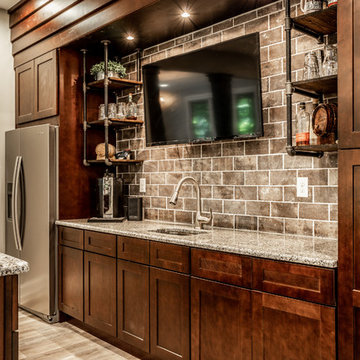
Morse Lake basement renovation. Our clients made some great design choices, this basement is amazing! Great entertaining space, a wet bar, and pool room.
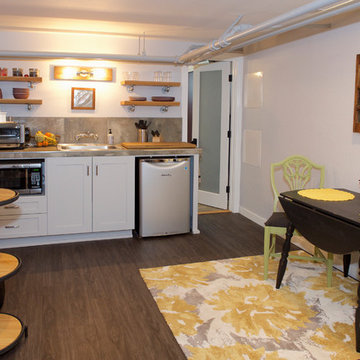
A 1910 semi-finished basement was turned into an Airbnb space turning them into "Superhosts!"
Naim Hasan photography
Inspiration pour un sous-sol chalet semi-enterré et de taille moyenne avec un sol en vinyl et un sol marron.
Inspiration pour un sous-sol chalet semi-enterré et de taille moyenne avec un sol en vinyl et un sol marron.
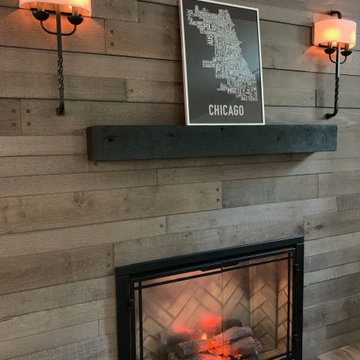
Beautiful warm and rustic basement rehab in charming Elmhurst, Illinois. Earthy elements of various natural woods are featured in the flooring, fireplace surround and furniture and adds a cozy welcoming feel to the space. Black and white vintage inspired tiles are found in the bathroom and kitchenette. A chic fireplace adds warmth and character.
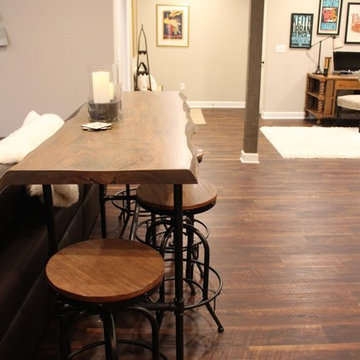
Sarah Timmer
Idée de décoration pour un grand sous-sol chalet enterré avec un mur beige, un sol en vinyl, cheminée suspendue et un sol marron.
Idée de décoration pour un grand sous-sol chalet enterré avec un mur beige, un sol en vinyl, cheminée suspendue et un sol marron.
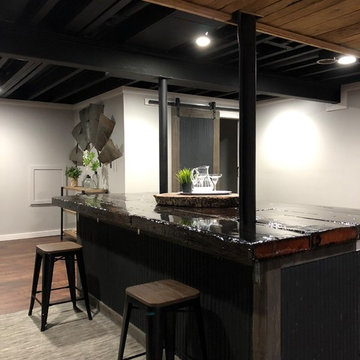
Idée de décoration pour un grand sous-sol chalet enterré avec un mur gris, sol en stratifié et un sol marron.
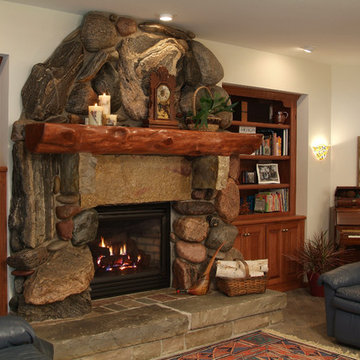
Walk out lower level family room gas fireplace with custom massive rock surround and log mantel. This lower level has a barn wood stamped concrete floor which runs from the family space into the kitchen and sunroom.
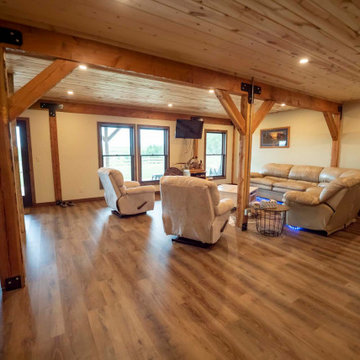
Post and beam home basement living room
Réalisation d'un sous-sol chalet donnant sur l'extérieur et de taille moyenne avec un mur beige, un sol en bois brun, aucune cheminée, un sol marron et un plafond en bois.
Réalisation d'un sous-sol chalet donnant sur l'extérieur et de taille moyenne avec un mur beige, un sol en bois brun, aucune cheminée, un sol marron et un plafond en bois.
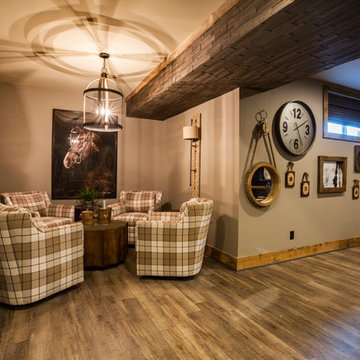
Idées déco pour un grand sous-sol montagne enterré avec un mur multicolore et un sol marron.
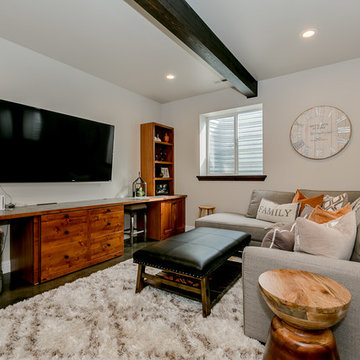
This family wanted a "hang out" space for their teenagers. We included faux beams, concrete stained flooring and claw-foot pool table to give this space a rustic charm. We finished it off with a cozy shag rug, contemporary decor and warm gray walls to include a little contemporary touch.
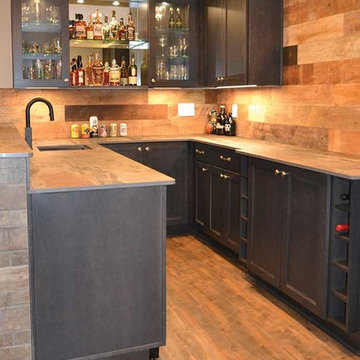
Aménagement d'un sous-sol montagne enterré et de taille moyenne avec un sol en vinyl et un sol marron.
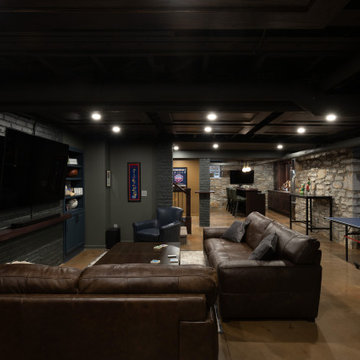
Step into this captivating basement remodel that transports you to the cozy and mysterious ambiance of a dark, moody Irish pub. The design seamlessly blends traditional elements with modern aesthetics, creating a space that exudes warmth, character, and a touch of nostalgia. The natural stone walls add a rustic and authentic charm. Beneath your feet, polished concrete floors give the space an industrial edge while maintaining a sleek and contemporary look. As you make your way towards the heart of the room, a custom home bar beckons. Crafted with meticulous attention to detail, the bar features a rich, dark wood that contrasts beautifully with the surrounding stone and concrete. Above the bar, a custom etched mirror takes center stage. The mirror is not just a reflective surface but a piece of art, adorned with a detailed family crest. Amidst the dim lighting, strategically placed fixtures and pendant lights cast a warm glow, creating intimate pockets of light and shadow throughout the room. In this basement retreat, the marriage of natural stone, polished concrete, and custom craftsmanship creates a dark, moody Irish pub feel that is both timeless and inviting.
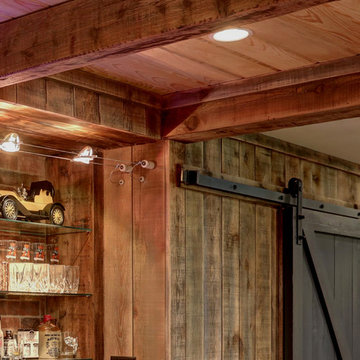
Cleve Harry Phtography
Idées déco pour un grand sous-sol montagne donnant sur l'extérieur avec un mur gris, sol en stratifié et un sol marron.
Idées déco pour un grand sous-sol montagne donnant sur l'extérieur avec un mur gris, sol en stratifié et un sol marron.
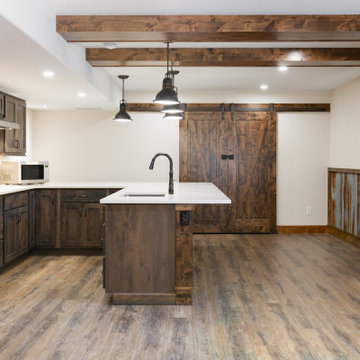
Rustic Basement renovation to include a large kitchenette, knotty alder doors, and corrugated metal wainscoting. Stone fireplace surround.
Réalisation d'un grand sous-sol chalet semi-enterré avec un bar de salon, un mur beige, un sol en vinyl, un poêle à bois, un manteau de cheminée en pierre, un sol marron et boiseries.
Réalisation d'un grand sous-sol chalet semi-enterré avec un bar de salon, un mur beige, un sol en vinyl, un poêle à bois, un manteau de cheminée en pierre, un sol marron et boiseries.
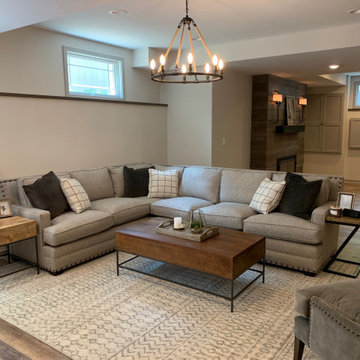
Beautiful warm and rustic basement rehab in charming Elmhurst, Illinois. Earthy elements of various natural woods are featured in the flooring, fireplace surround and furniture and adds a cozy welcoming feel to the space. Black and white vintage inspired tiles are found in the bathroom and kitchenette. A chic fireplace adds warmth and character.
Idées déco de sous-sols montagne avec un sol marron
3