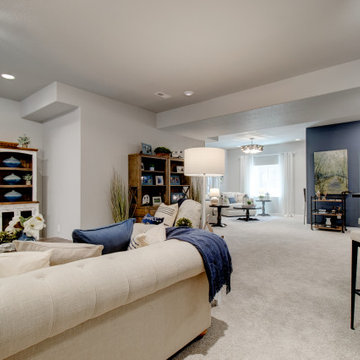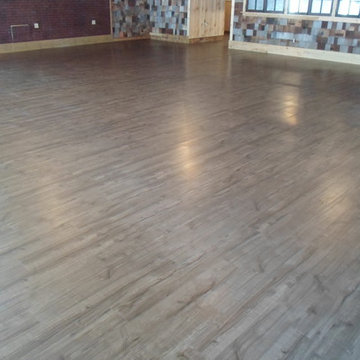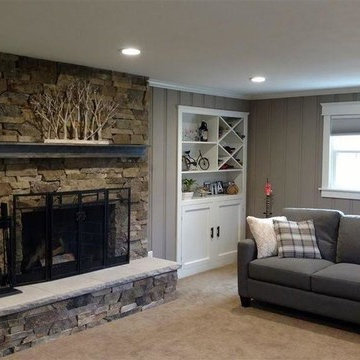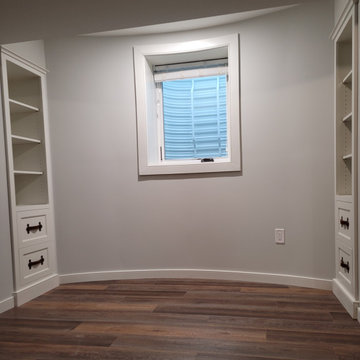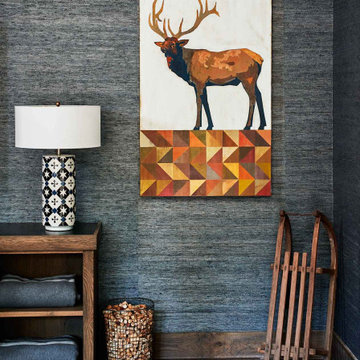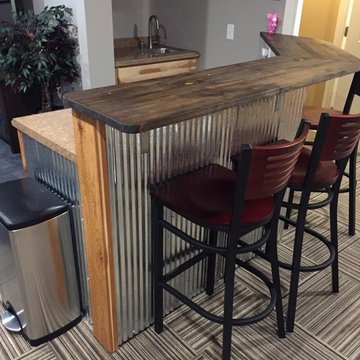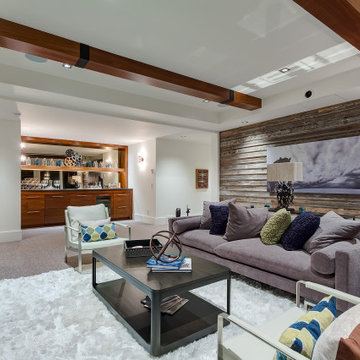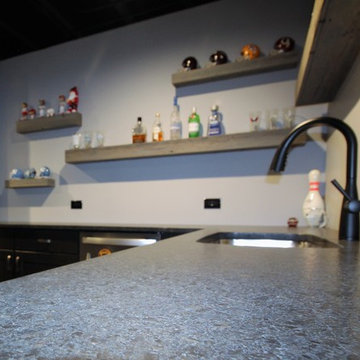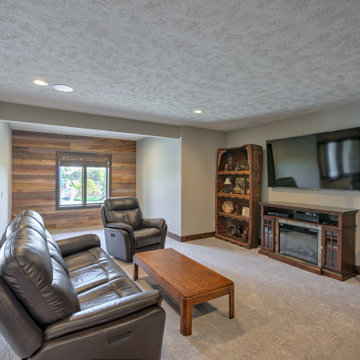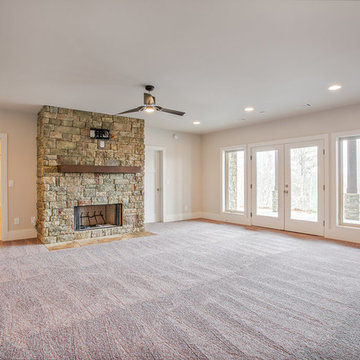Idées déco de sous-sols montagne gris
Trier par :
Budget
Trier par:Populaires du jour
141 - 160 sur 229 photos
1 sur 3
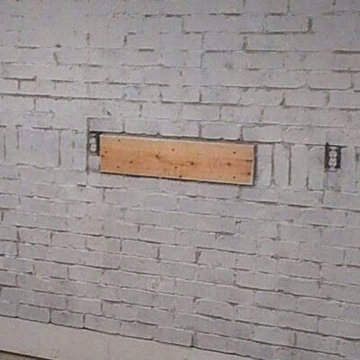
can't find the right color of brick - Paint It! If you can stick it, you can BRICK It! with info@bestpanelcompany.com
Idée de décoration pour un sous-sol chalet donnant sur l'extérieur et de taille moyenne avec un mur blanc.
Idée de décoration pour un sous-sol chalet donnant sur l'extérieur et de taille moyenne avec un mur blanc.
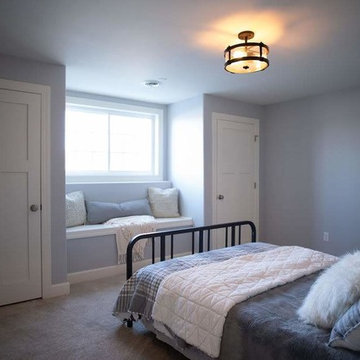
Can you say dream basement?! This once unfinished space now features a gorgeous bar, media room, large rec room, full bathroom, home gym, custom built-in desk/shelves, and bedroom. The clients have so much more functional space in their home and a great area to host guests. We are in love with all of the design selections! The brick and shiplap feature walls really make this space stand out.
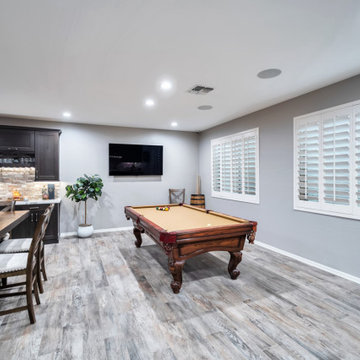
Aménagement d'un sous-sol montagne de taille moyenne avec un sol en carrelage de porcelaine.
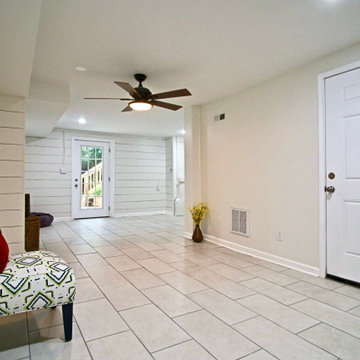
Cette image montre un grand sous-sol chalet donnant sur l'extérieur avec un mur blanc, un sol en carrelage de céramique, aucune cheminée, un sol beige et du lambris de bois.
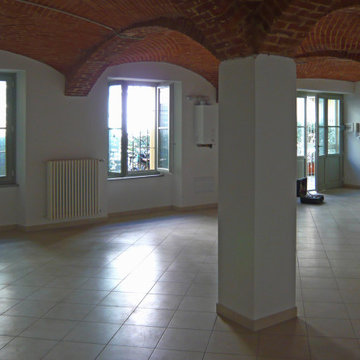
Il committente voleva ottenere un ambiente unico e luminoso; il bianco delle pareti contrasta vivacemente con il colore naturale dei mattoni delle volte.
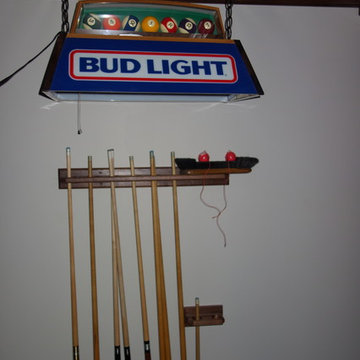
A vintage pool table light was repurposed
Aménagement d'un sous-sol montagne.
Aménagement d'un sous-sol montagne.
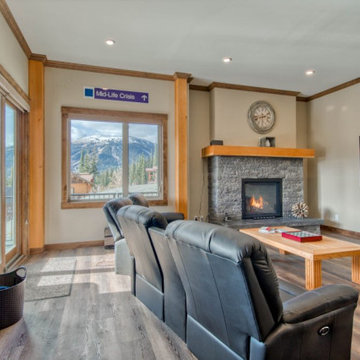
basement rec room
Idées déco pour un sous-sol montagne donnant sur l'extérieur et de taille moyenne avec salle de jeu, un mur beige, un sol en bois brun, une cheminée standard, un manteau de cheminée en pierre de parement et un sol marron.
Idées déco pour un sous-sol montagne donnant sur l'extérieur et de taille moyenne avec salle de jeu, un mur beige, un sol en bois brun, une cheminée standard, un manteau de cheminée en pierre de parement et un sol marron.
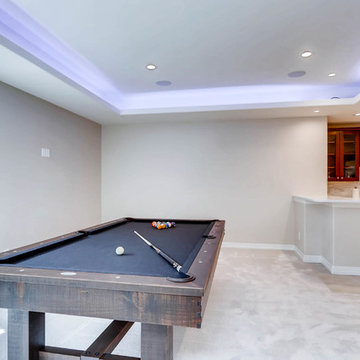
This basement offers a number of custom features including a mini-fridge built into a curving rock wall, screen projector, hand-made, built-in book cases, hand worked beams and more.
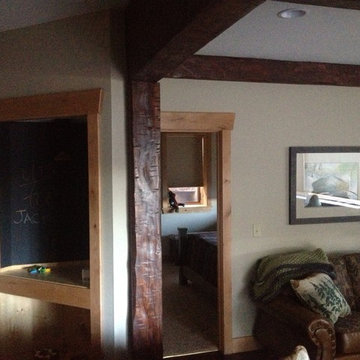
Nook was a by-product of a structural 'triangle' supporting a masonry fireplace located on main floor. A simple way to add function and some aesthetic appeal to an otherwise unwelcome structural support. Behind it is bdrm. #4, one of two added as part of new basement.
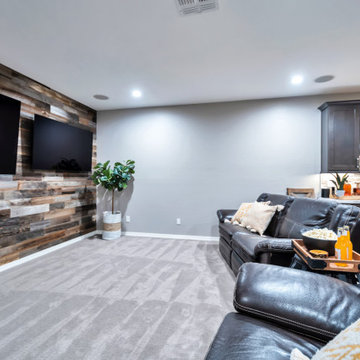
Cette photo montre un sous-sol montagne de taille moyenne avec un sol en carrelage de porcelaine.
Idées déco de sous-sols montagne gris
8
