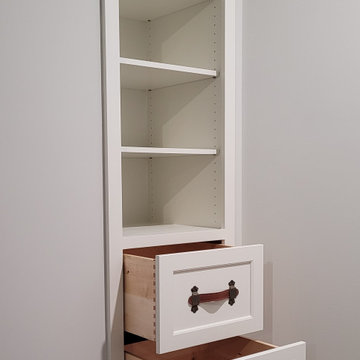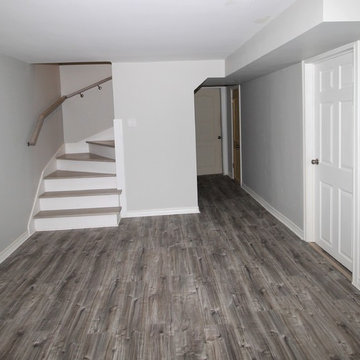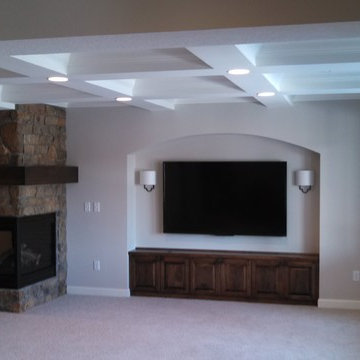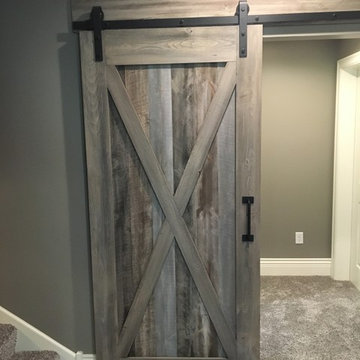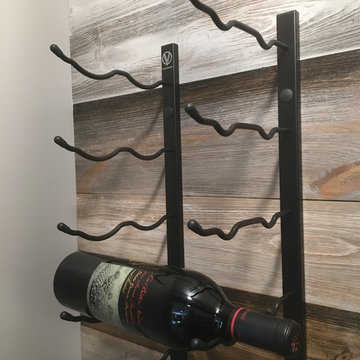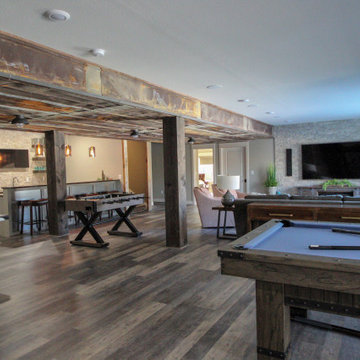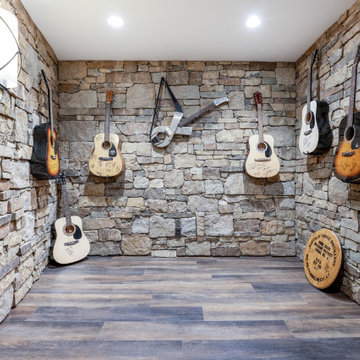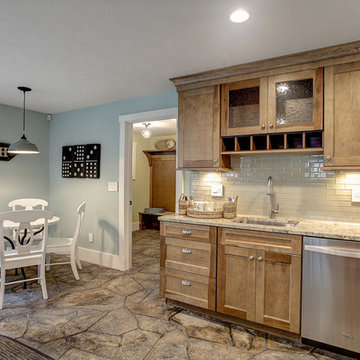Idées déco de sous-sols montagne gris
Trier par :
Budget
Trier par:Populaires du jour
61 - 80 sur 229 photos
1 sur 3
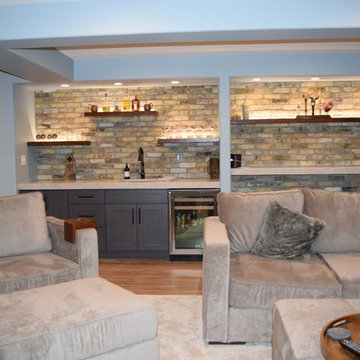
Can you say dream basement?! This once unfinished space now features a gorgeous bar, media room, large rec room, full bathroom, home gym, custom built-in desk/shelves, and bedroom. The clients have so much more functional space in their home and a great area to host guests. We are in love with all of the design selections! The brick and shiplap feature walls really make this space stand out.
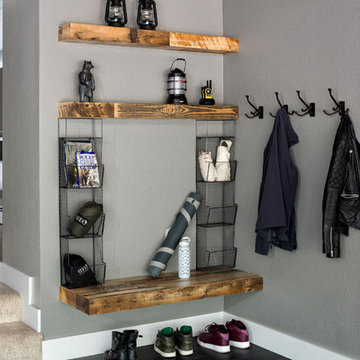
This basement small mudroom/entry bench features a reclaimed wood bench and shelving, and wire baskets for storage. The adjustable coat racks have plenty of room for several winter coats.
Photo Credit: StudioQPhoto.com
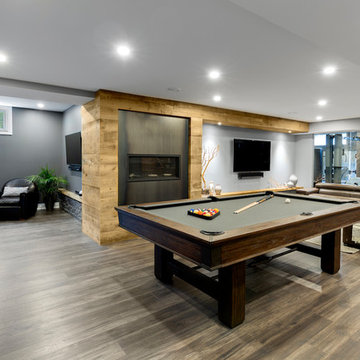
Ever wonder what would happen if you decided to go wild and make the basement of your dreams?
That is exactly what these homeowners’ tasked us with. As their children continue to grow, the goal for this basement was to create the “it” place to be for years to come. To achieve this, we explored it all – a theatre, wet bar, wine cellar, fitness, billiards, bathroom, lounge – and then some.
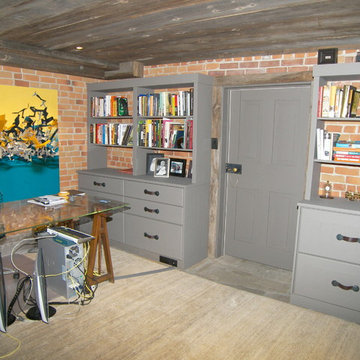
Cette photo montre un sous-sol montagne de taille moyenne et enterré avec un sol en ardoise, un mur marron et aucune cheminée.
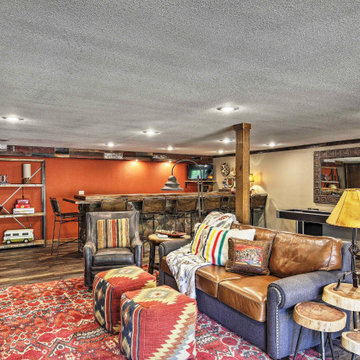
Cette photo montre un sous-sol montagne donnant sur l'extérieur et de taille moyenne avec un mur multicolore, un sol en vinyl, une cheminée standard, un manteau de cheminée en métal et un sol marron.
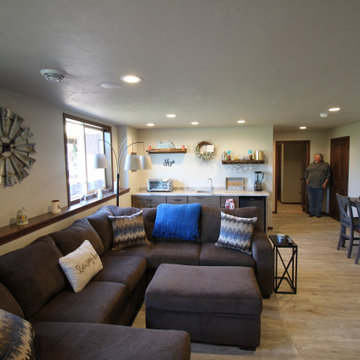
This modest bar area provides just enough space to build a pizza, blend a margarita and clean up.
Cette image montre un sous-sol chalet semi-enterré et de taille moyenne avec salle de cinéma et sol en stratifié.
Cette image montre un sous-sol chalet semi-enterré et de taille moyenne avec salle de cinéma et sol en stratifié.
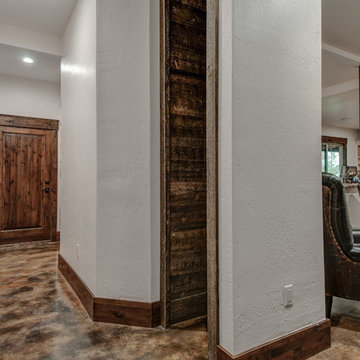
Arne Loren
Exemple d'un sous-sol montagne donnant sur l'extérieur et de taille moyenne avec un mur blanc, sol en béton ciré, une cheminée standard et un manteau de cheminée en pierre.
Exemple d'un sous-sol montagne donnant sur l'extérieur et de taille moyenne avec un mur blanc, sol en béton ciré, une cheminée standard et un manteau de cheminée en pierre.
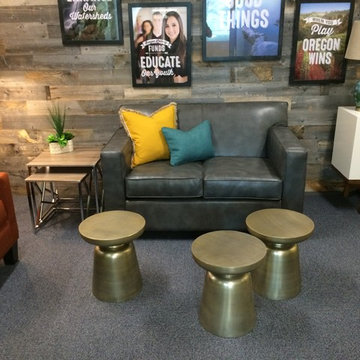
Idée de décoration pour un sous-sol chalet de taille moyenne avec un mur beige, moquette et un sol bleu.
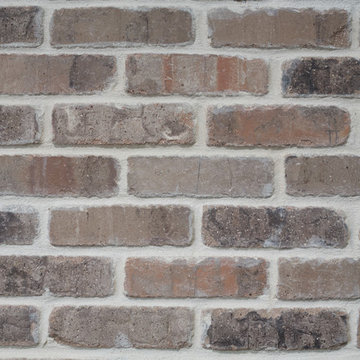
Expansive basement design featuring Old Brick Originals "Ironworks" thin brick with Southern Ivory mortar.
Idées déco pour un très grand sous-sol montagne avec un mur gris.
Idées déco pour un très grand sous-sol montagne avec un mur gris.
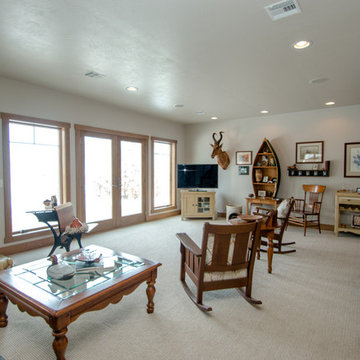
Annette Anderson - interior designer, Pete Seroogy - photographer
Idées déco pour un grand sous-sol montagne donnant sur l'extérieur avec un mur blanc et moquette.
Idées déco pour un grand sous-sol montagne donnant sur l'extérieur avec un mur blanc et moquette.
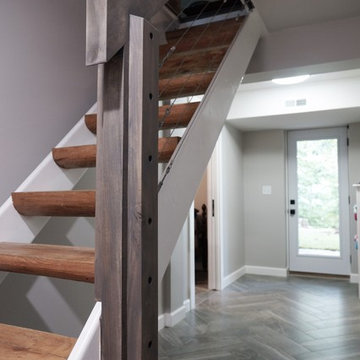
Stairs to Basement Level
Flooring - Hudson 7x24 - Silver (Herringbone Pattern Installation)
Inspiration pour un sous-sol chalet avec un sol en carrelage de porcelaine.
Inspiration pour un sous-sol chalet avec un sol en carrelage de porcelaine.
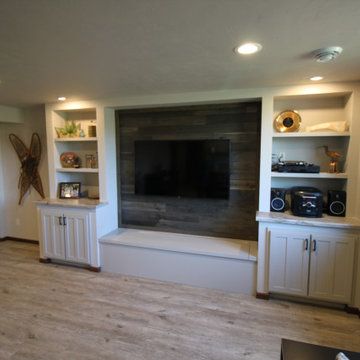
Site built by our carpenter, this wall section is very cost effective. Rather than cabinets, the plastered areas are finished with face frames and doors, ...storage at a low cost.
Idées déco de sous-sols montagne gris
4
