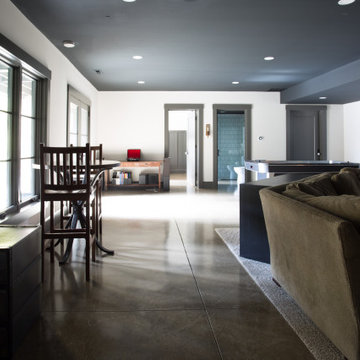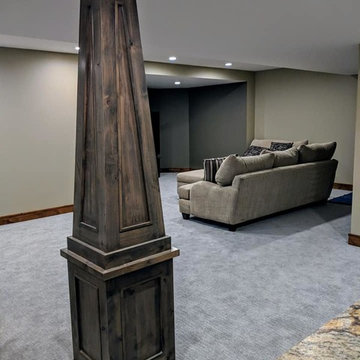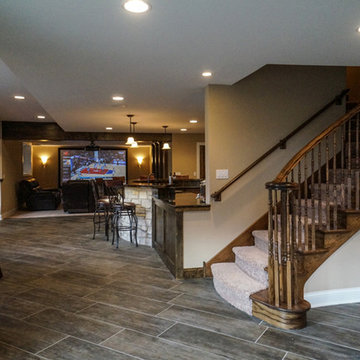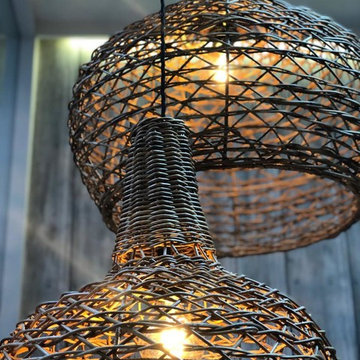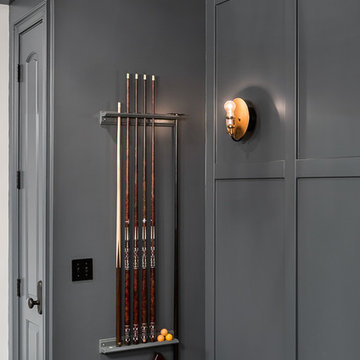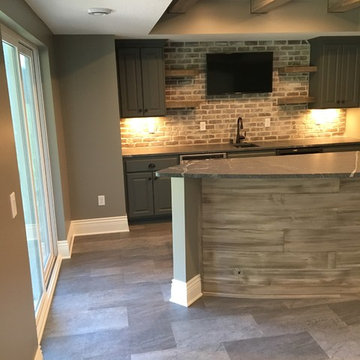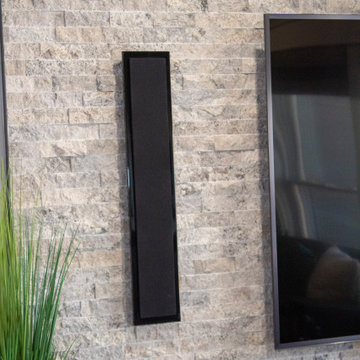Idées déco de sous-sols montagne gris
Trier par :
Budget
Trier par:Populaires du jour
21 - 40 sur 229 photos
1 sur 3

Basement bar and pool area
Cette photo montre un très grand sous-sol montagne enterré avec un mur beige, un sol marron, un sol en bois brun, aucune cheminée et un bar de salon.
Cette photo montre un très grand sous-sol montagne enterré avec un mur beige, un sol marron, un sol en bois brun, aucune cheminée et un bar de salon.

The lower level living room.
Photos by Gibeon Photography
Idées déco pour un sous-sol montagne avec un mur beige, un manteau de cheminée en bois, une cheminée ribbon et un sol noir.
Idées déco pour un sous-sol montagne avec un mur beige, un manteau de cheminée en bois, une cheminée ribbon et un sol noir.
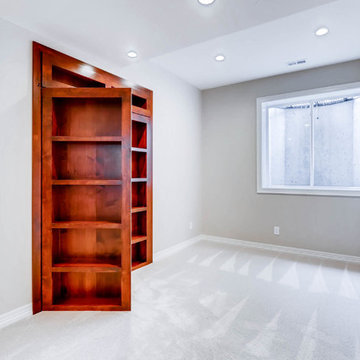
This basement offers a number of custom features including a mini-fridge built into a curving rock wall, screen projector, hand-made, built-in book cases, hand worked beams and more.
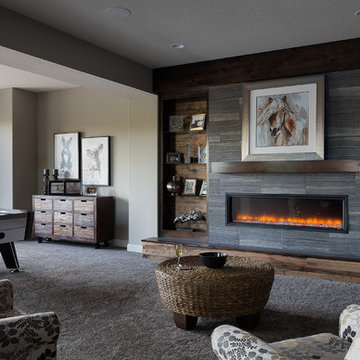
Rustic Modern Lower Level
B.L. Rieke Custom Homes’s new Ashlynne model home, winner of the KCHBA's "Pick of the Parade" and "Distinctive Plan & Design" awards, is a prime example of innovative design that blends the comfort of a traditional home with the flair of modern finishes. Overall, this stylish yet functional luxury home was made possible by the combined talents and hard work of the B.L. Rieke Design Team and their suppliers and subcontractors.
(Photo by Thompson Photography)
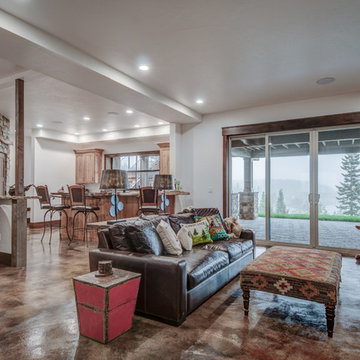
Arne Loren
Inspiration pour un sous-sol chalet donnant sur l'extérieur et de taille moyenne avec un mur blanc, sol en béton ciré et un manteau de cheminée en pierre.
Inspiration pour un sous-sol chalet donnant sur l'extérieur et de taille moyenne avec un mur blanc, sol en béton ciré et un manteau de cheminée en pierre.
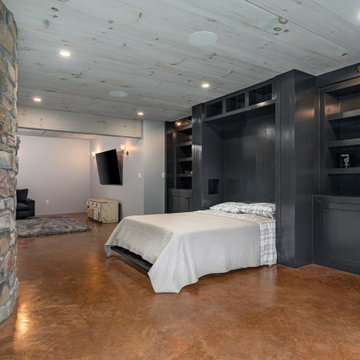
Integrated wall bed into existing built-in cabinetry.
Photo: Whitewater Imagery (Dave Coppolla)
Designer: The Art of Building (Rhinebeck, NY)
Réalisation d'un grand sous-sol chalet donnant sur l'extérieur avec un mur gris, sol en béton ciré, aucune cheminée et un sol marron.
Réalisation d'un grand sous-sol chalet donnant sur l'extérieur avec un mur gris, sol en béton ciré, aucune cheminée et un sol marron.

Idées déco pour un sous-sol montagne en bois donnant sur l'extérieur et de taille moyenne avec un bar de salon, un mur gris, sol en béton ciré, un sol gris et un plafond en lambris de bois.

Picture Perfect Home
Idée de décoration pour un sous-sol chalet semi-enterré et de taille moyenne avec un mur gris, un sol en vinyl, une cheminée standard, un manteau de cheminée en pierre et un sol marron.
Idée de décoration pour un sous-sol chalet semi-enterré et de taille moyenne avec un mur gris, un sol en vinyl, une cheminée standard, un manteau de cheminée en pierre et un sol marron.
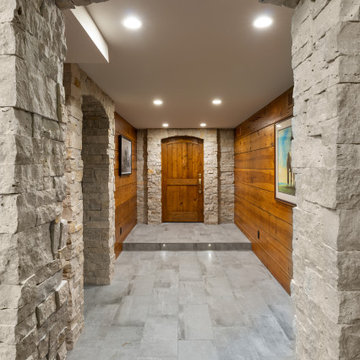
Rustic basement with stacked stone columns and arches, warm stained shiplap and door, and a Mayfair Calacatta Oro rectified porcelain tile floor.
Idée de décoration pour un sous-sol chalet avec un sol en carrelage de porcelaine.
Idée de décoration pour un sous-sol chalet avec un sol en carrelage de porcelaine.
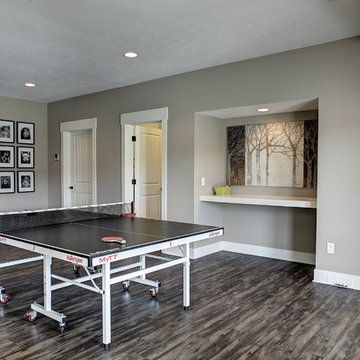
Inspiration pour un sous-sol chalet donnant sur l'extérieur et de taille moyenne avec un mur beige, sol en stratifié et un sol beige.
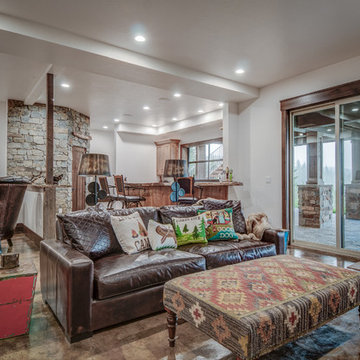
Arne Loren
Inspiration pour un sous-sol chalet donnant sur l'extérieur et de taille moyenne avec un mur blanc, sol en béton ciré et un manteau de cheminée en pierre.
Inspiration pour un sous-sol chalet donnant sur l'extérieur et de taille moyenne avec un mur blanc, sol en béton ciré et un manteau de cheminée en pierre.
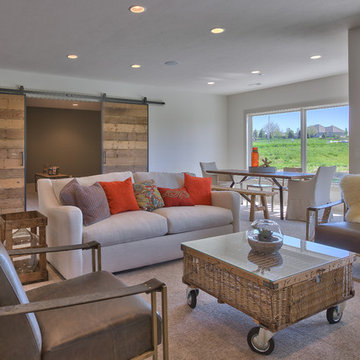
Amoura Productions
Idées déco pour un sous-sol montagne donnant sur l'extérieur et de taille moyenne avec un mur blanc, moquette et aucune cheminée.
Idées déco pour un sous-sol montagne donnant sur l'extérieur et de taille moyenne avec un mur blanc, moquette et aucune cheminée.
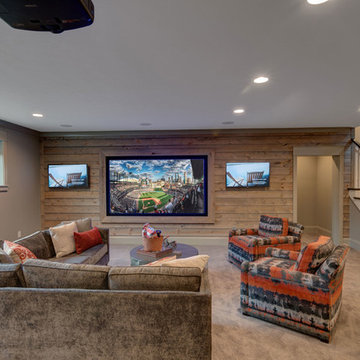
This fully finished basement features a large theater room with 3 flat screen TVs and through the doors with the 3 piece pediment leads to the fitness room.
Idées déco de sous-sols montagne gris
2
