Idées déco de sous-sols noirs avec un sol en carrelage de porcelaine
Trier par :
Budget
Trier par:Populaires du jour
41 - 60 sur 88 photos
1 sur 3
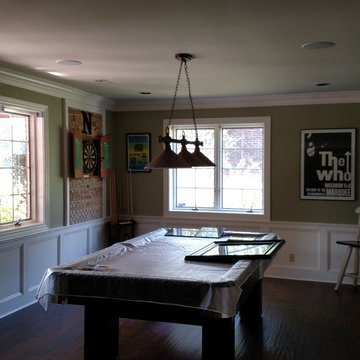
this project is a basement renovation that included removal of existing walls to create one large room with see through fireplace, new kitchen cabinets, new ceramic tile flooring, granite counter tops, creek stone work, wainscoting, new painting
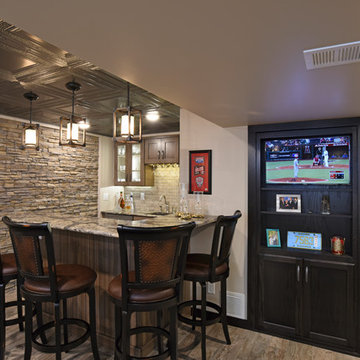
©2016 Daniel Feldkamp, Visual Edge Imaging Studios
Cette image montre un sous-sol traditionnel enterré et de taille moyenne avec un mur beige, un sol en carrelage de porcelaine et un sol gris.
Cette image montre un sous-sol traditionnel enterré et de taille moyenne avec un mur beige, un sol en carrelage de porcelaine et un sol gris.
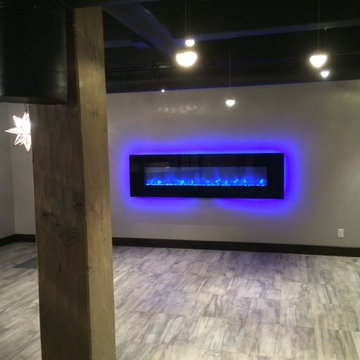
This photo of the remodeled basement highlights the floating fireplace, white-washed column, and pendant lighting.
Aménagement d'un petit sous-sol contemporain enterré avec un mur gris et un sol en carrelage de porcelaine.
Aménagement d'un petit sous-sol contemporain enterré avec un mur gris et un sol en carrelage de porcelaine.
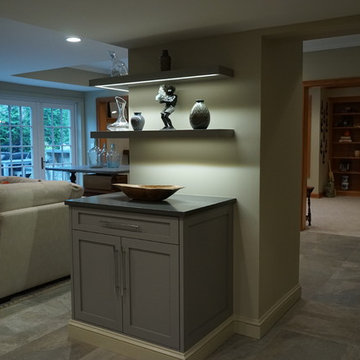
Lots of counters and storage cabinets!
Evan G, WineArchitect
Réalisation d'un sous-sol tradition donnant sur l'extérieur et de taille moyenne avec un mur vert, un sol en carrelage de porcelaine, une cheminée standard et un manteau de cheminée en pierre.
Réalisation d'un sous-sol tradition donnant sur l'extérieur et de taille moyenne avec un mur vert, un sol en carrelage de porcelaine, une cheminée standard et un manteau de cheminée en pierre.
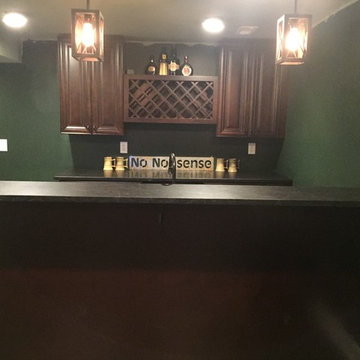
Vintage home in "the village" expanded their living space by finishing off the lower level. Mechanicals and laundry had to be relocated to the remaining unfinished area. New windows replaced the old, Full bathroom was added as well. See additional photos.
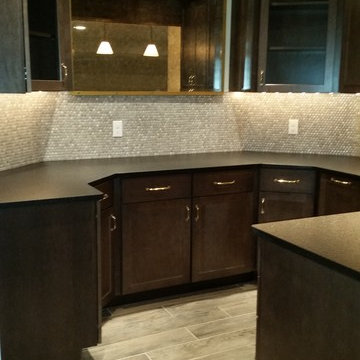
Basement bar area with penny round back splash tile, distressed mirror, granite counter glass cabinets doors
Cette image montre un grand sous-sol urbain enterré avec un mur beige et un sol en carrelage de porcelaine.
Cette image montre un grand sous-sol urbain enterré avec un mur beige et un sol en carrelage de porcelaine.
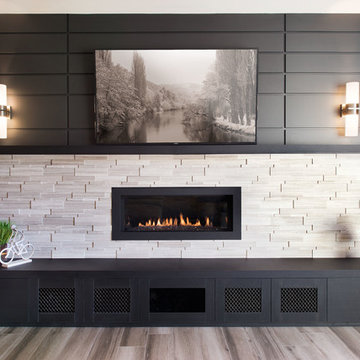
Szetograph Images
Aménagement d'un sous-sol classique avec un sol en carrelage de porcelaine, une cheminée ribbon et un manteau de cheminée en pierre.
Aménagement d'un sous-sol classique avec un sol en carrelage de porcelaine, une cheminée ribbon et un manteau de cheminée en pierre.
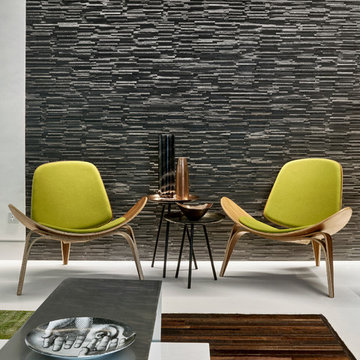
Saloni feature tile wall in slate grey with green and walnut Shell chairs. Accented by mixed metal tables and a Fornasetti plate
Photo by Nick Smith Photography
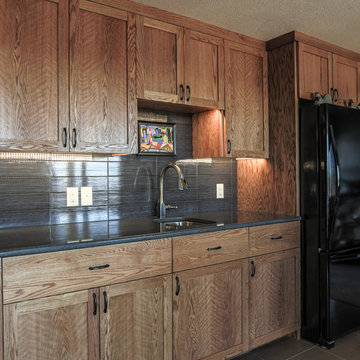
In the basement kitchenette we added just a bit of a contemporary flare with the backsplash tile laid in a stacked orientation. This created a clean and sleek look.
Photo Credits to Shannon Sorensen
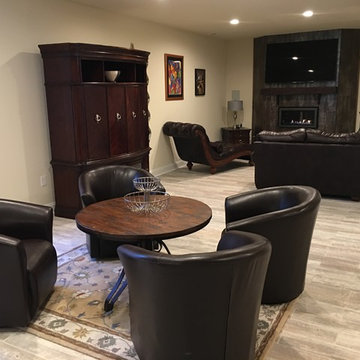
Cette photo montre un grand sous-sol tendance enterré avec un mur beige, un sol en carrelage de porcelaine, une cheminée standard et un manteau de cheminée en carrelage.
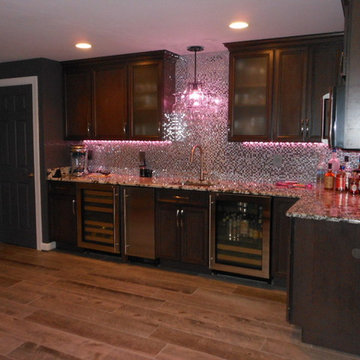
In this home basement bar area, we covered a very small dark window that looked under the back deck. By utilizing the entire wall for cabinets and backsplash, along with all the new lighting, this space is brighter than it ever was with the window. Porcelain tile that looks like rustic hard wood compliments the dark cabinets. We painted all the doors in the basement to compliment the cabinet color, for an upscale and sophisticated contemporary style.
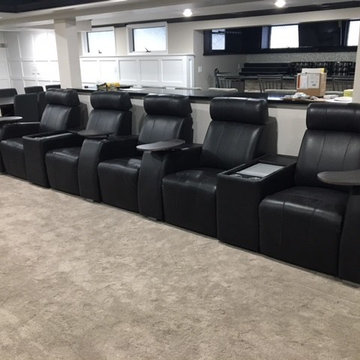
This home theater area includes large, comfy recliner chairs with food trays and cup holders.
Idée de décoration pour un sous-sol design semi-enterré et de taille moyenne avec un mur gris, un sol en carrelage de porcelaine et un sol gris.
Idée de décoration pour un sous-sol design semi-enterré et de taille moyenne avec un mur gris, un sol en carrelage de porcelaine et un sol gris.
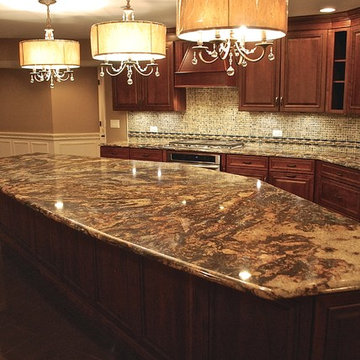
Jonathan Nutt
Réalisation d'un grand sous-sol tradition avec un sol en carrelage de porcelaine et un mur beige.
Réalisation d'un grand sous-sol tradition avec un sol en carrelage de porcelaine et un mur beige.
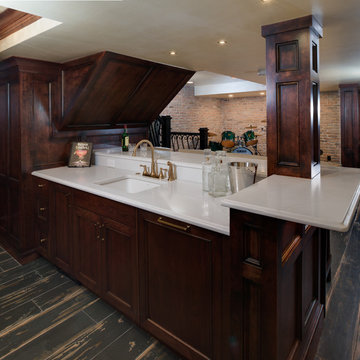
Phoenix Photographic
Idées déco pour un sous-sol éclectique semi-enterré et de taille moyenne avec un mur multicolore, un sol en carrelage de porcelaine, un manteau de cheminée en brique et un sol noir.
Idées déco pour un sous-sol éclectique semi-enterré et de taille moyenne avec un mur multicolore, un sol en carrelage de porcelaine, un manteau de cheminée en brique et un sol noir.
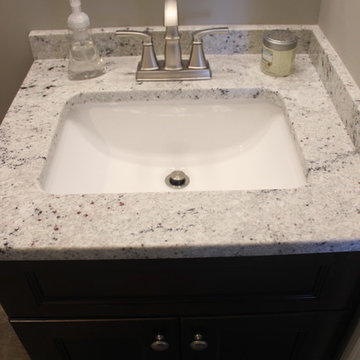
DeRisio Construction
Réalisation d'un sous-sol avec un mur vert et un sol en carrelage de porcelaine.
Réalisation d'un sous-sol avec un mur vert et un sol en carrelage de porcelaine.
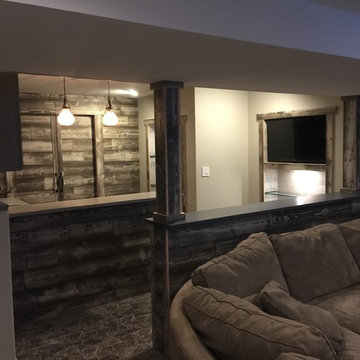
Basement bar with seating, barn wood, concrete, entertainment area flagstone tile, floating shelves, glass, grey cabinetry custom home wet bar, pebble tile, pendant lighting, pocket doors, professional design, quartzite top, recessed lighting, shiplap siding, sliding barn doors, custom Tile.
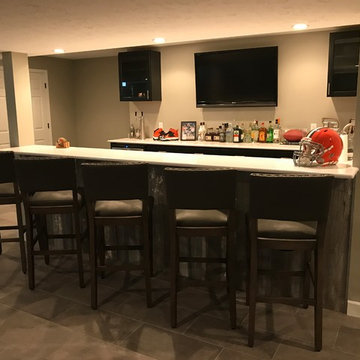
Exemple d'un sous-sol chic semi-enterré et de taille moyenne avec un mur gris, un sol en carrelage de porcelaine et un sol marron.
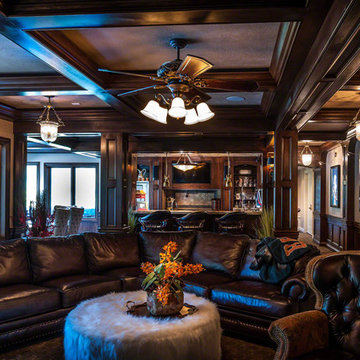
David Alan
Cette image montre un grand sous-sol bohème donnant sur l'extérieur avec un mur marron et un sol en carrelage de porcelaine.
Cette image montre un grand sous-sol bohème donnant sur l'extérieur avec un mur marron et un sol en carrelage de porcelaine.
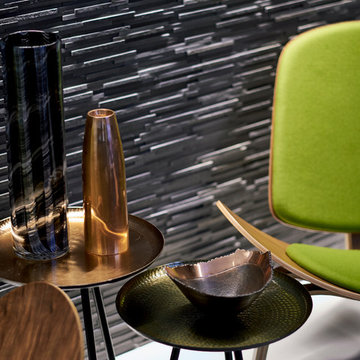
Details shoot of the Textured wall.
Nick Smith www.nsphotography.co.uk
Cette image montre un grand sous-sol design enterré avec un mur blanc, un sol en carrelage de porcelaine et aucune cheminée.
Cette image montre un grand sous-sol design enterré avec un mur blanc, un sol en carrelage de porcelaine et aucune cheminée.
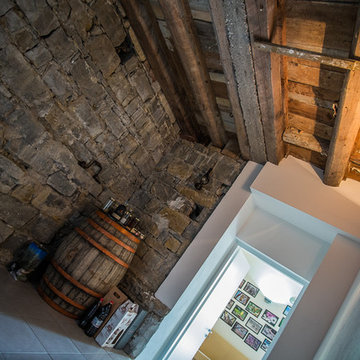
Aménagement d'un sous-sol moderne donnant sur l'extérieur avec un mur blanc, un sol en carrelage de porcelaine et aucune cheminée.
Idées déco de sous-sols noirs avec un sol en carrelage de porcelaine
3