Idées déco de sous-sols noirs avec un sol en carrelage de porcelaine
Trier par :
Budget
Trier par:Populaires du jour
61 - 80 sur 89 photos
1 sur 3
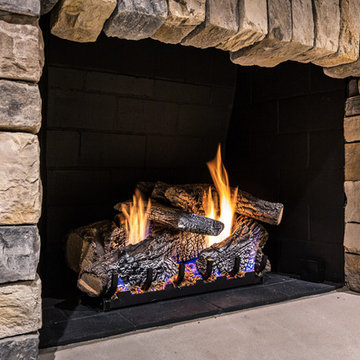
Ed Gabe
Réalisation d'un sous-sol méditerranéen donnant sur l'extérieur avec un mur beige, un sol en carrelage de porcelaine, une cheminée standard, un manteau de cheminée en brique et un sol beige.
Réalisation d'un sous-sol méditerranéen donnant sur l'extérieur avec un mur beige, un sol en carrelage de porcelaine, une cheminée standard, un manteau de cheminée en brique et un sol beige.
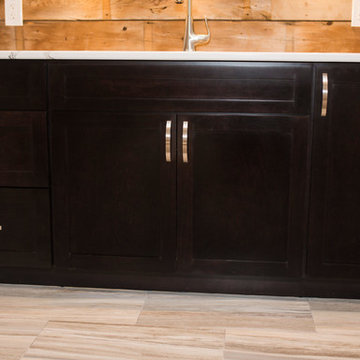
Idées déco pour un sous-sol montagne enterré et de taille moyenne avec un mur gris, un sol en carrelage de porcelaine, une cheminée standard et un sol beige.
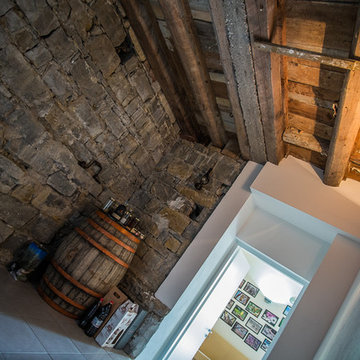
Aménagement d'un sous-sol moderne donnant sur l'extérieur avec un mur blanc, un sol en carrelage de porcelaine et aucune cheminée.
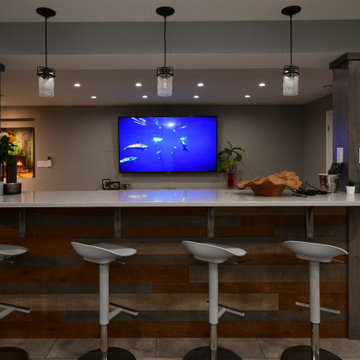
Night view of the bar showing the ambient lighting that allows the homeowner to control the mood.
Aménagement d'un grand sous-sol classique avec un bar de salon, un mur gris, un sol en carrelage de porcelaine, une cheminée standard, un manteau de cheminée en brique et un sol gris.
Aménagement d'un grand sous-sol classique avec un bar de salon, un mur gris, un sol en carrelage de porcelaine, une cheminée standard, un manteau de cheminée en brique et un sol gris.
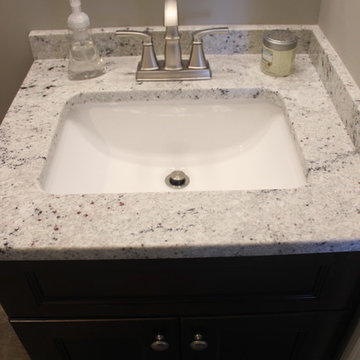
DeRisio Construction
Réalisation d'un sous-sol avec un mur vert et un sol en carrelage de porcelaine.
Réalisation d'un sous-sol avec un mur vert et un sol en carrelage de porcelaine.
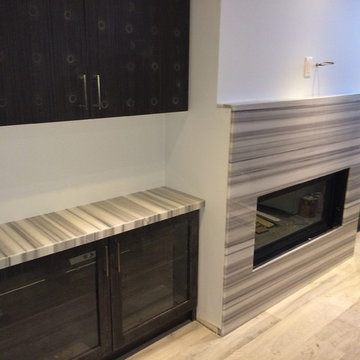
Fireplace & Built-ins with nice Quatz stone work right beside the open concept kitcen in basement
Réalisation d'un sous-sol minimaliste de taille moyenne avec un mur blanc, un sol en carrelage de porcelaine, une cheminée standard, un manteau de cheminée en pierre et un sol gris.
Réalisation d'un sous-sol minimaliste de taille moyenne avec un mur blanc, un sol en carrelage de porcelaine, une cheminée standard, un manteau de cheminée en pierre et un sol gris.
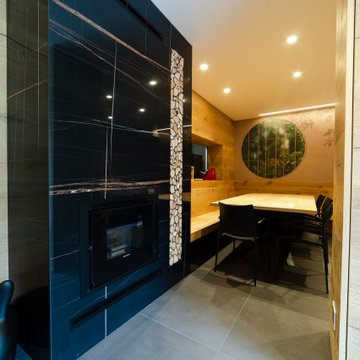
Il camino funziona "a pellet" ma per mantenere l'idea della taverna (quindi scaldando l'ambiente, non letteralmente) abbiamo optato per creare una nicchia nel marmo con dei tozzetti di legno.
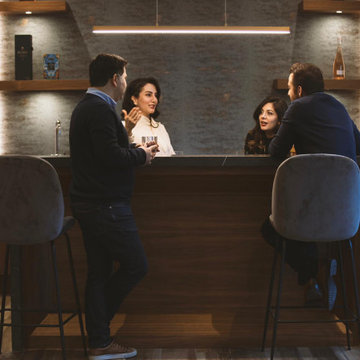
Astaneh Construction is proud to announce the successful completion of one of our most favourite projects to date - a custom-built home in Toronto's Greater Toronto Area (GTA) using only the highest quality materials and the most professional tradespeople available. The project, which spanned an entire year from start to finish, is a testament to our commitment to excellence in every aspect of our work.
As a leading home renovation and kitchen renovation company in Toronto, Astaneh Construction is dedicated to providing our clients with exceptional results that exceed their expectations. Our custom home build in 2020 is a shining example of this commitment, as we spared no expense to ensure that every detail of the project was executed flawlessly.
From the initial planning stages to the final walkthrough, our team worked tirelessly to ensure that every aspect of the project met our strict standards of quality and craftsmanship. We carefully selected the most professional and skilled tradespeople in the GTA to work alongside us, and only used the highest quality materials and finishes available to us.
The total cost of the project was $350 per sqft, which equates to a cost of over 1 million and 200 hundred thousand Canadian dollars for the 3500 sqft custom home. We are confident that this investment was worth every penny, as the final result is a breathtaking masterpiece that will stand the test of time.
We take great pride in our work at Astaneh Construction, and the completion of this project has only reinforced our commitment to excellence. If you are considering a home renovation or kitchen renovation in Toronto, we invite you to experience the Astaneh Construction difference for yourself. Contact us today to learn more about our services and how we can help you turn your dream home into a reality.
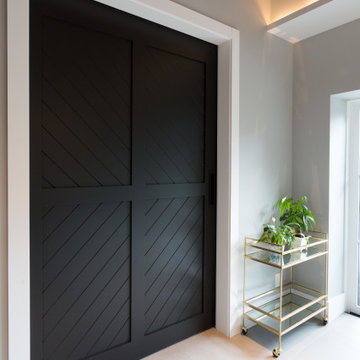
Réalisation d'un sous-sol tradition donnant sur l'extérieur et de taille moyenne avec un mur gris, un sol en carrelage de porcelaine, aucune cheminée, un sol gris et un plafond en bois.
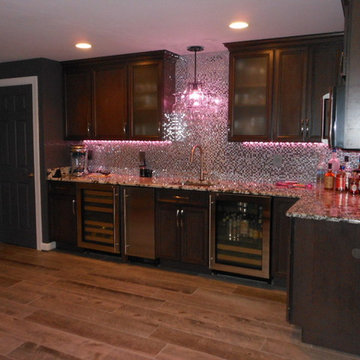
In this home basement bar area, we covered a very small dark window that looked under the back deck. By utilizing the entire wall for cabinets and backsplash, along with all the new lighting, this space is brighter than it ever was with the window. Porcelain tile that looks like rustic hard wood compliments the dark cabinets. We painted all the doors in the basement to compliment the cabinet color, for an upscale and sophisticated contemporary style.
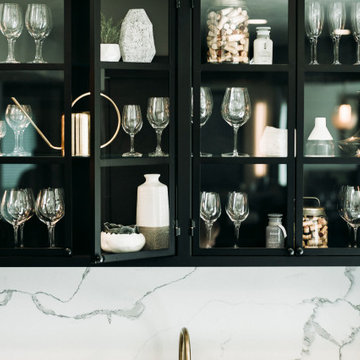
Our clients needed a space to wow their guests and this is what we gave them! Pool table, Gathering Island, Card Table, Piano and much more!
Idée de décoration pour un sous-sol tradition donnant sur l'extérieur et de taille moyenne avec un mur blanc, un sol en carrelage de porcelaine, aucune cheminée et un sol gris.
Idée de décoration pour un sous-sol tradition donnant sur l'extérieur et de taille moyenne avec un mur blanc, un sol en carrelage de porcelaine, aucune cheminée et un sol gris.
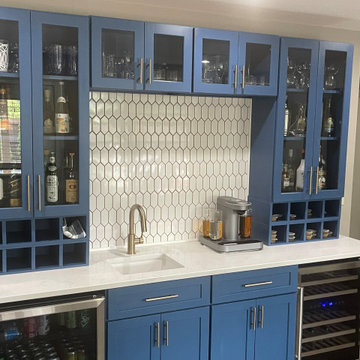
This was designed & created from a blank wall in Basement
Cette image montre un sous-sol design de taille moyenne avec un mur gris et un sol en carrelage de porcelaine.
Cette image montre un sous-sol design de taille moyenne avec un mur gris et un sol en carrelage de porcelaine.
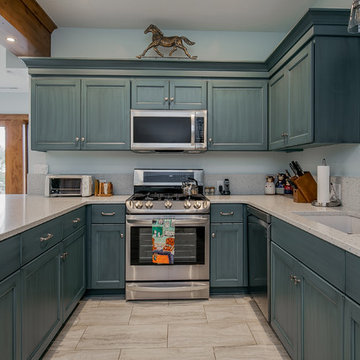
The basement of this custom home acts as a secondary living area with full kitchen, dining area, and living room. Blue cabinets accent the basement kitchen to provide a pop of color among the otherwise neutral palette, and to compliment the wood trim and casing throughout.
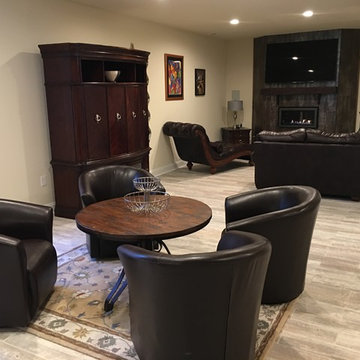
Cette photo montre un grand sous-sol tendance enterré avec un mur beige, un sol en carrelage de porcelaine, une cheminée standard et un manteau de cheminée en carrelage.
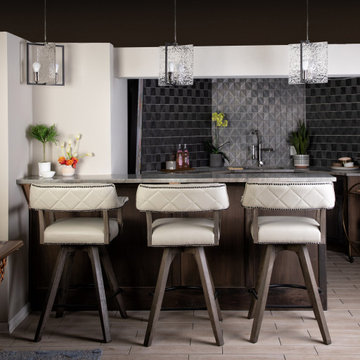
Cette image montre un sous-sol semi-enterré avec un bar de salon, un mur blanc, un sol en carrelage de porcelaine, aucune cheminée et un sol beige.
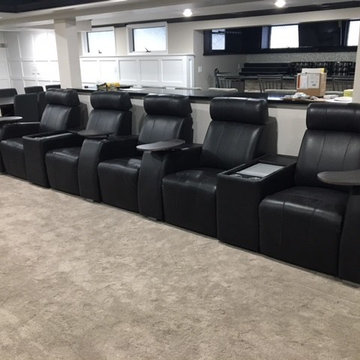
This home theater area includes large, comfy recliner chairs with food trays and cup holders.
Idée de décoration pour un sous-sol design semi-enterré et de taille moyenne avec un mur gris, un sol en carrelage de porcelaine et un sol gris.
Idée de décoration pour un sous-sol design semi-enterré et de taille moyenne avec un mur gris, un sol en carrelage de porcelaine et un sol gris.
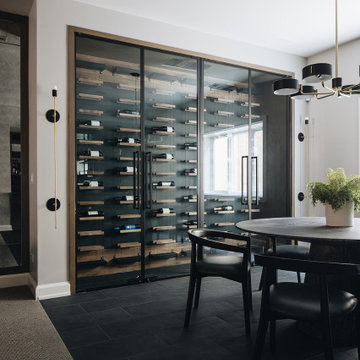
Exemple d'un grand sous-sol chic avec un mur beige, un sol en carrelage de porcelaine et un sol noir.
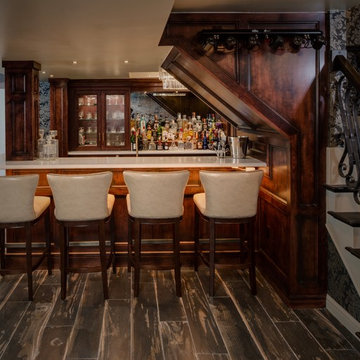
Phoenix Photographic
Idées déco pour un sous-sol éclectique semi-enterré et de taille moyenne avec un mur multicolore, un sol en carrelage de porcelaine, un manteau de cheminée en brique et un sol noir.
Idées déco pour un sous-sol éclectique semi-enterré et de taille moyenne avec un mur multicolore, un sol en carrelage de porcelaine, un manteau de cheminée en brique et un sol noir.
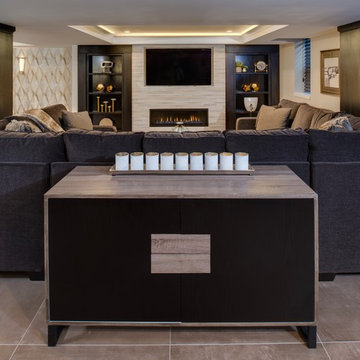
Phoenix Photographic
Cette photo montre un sous-sol tendance semi-enterré et de taille moyenne avec un mur beige, un sol en carrelage de porcelaine, une cheminée ribbon, un manteau de cheminée en pierre et un sol beige.
Cette photo montre un sous-sol tendance semi-enterré et de taille moyenne avec un mur beige, un sol en carrelage de porcelaine, une cheminée ribbon, un manteau de cheminée en pierre et un sol beige.
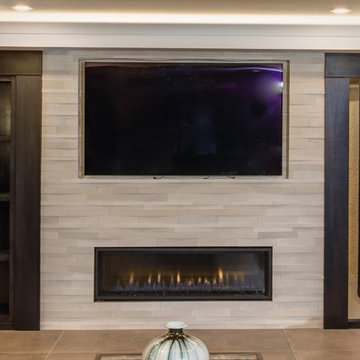
Phoenix Photographic
Exemple d'un sous-sol tendance semi-enterré et de taille moyenne avec un mur beige, un sol en carrelage de porcelaine, une cheminée ribbon, un manteau de cheminée en pierre et un sol beige.
Exemple d'un sous-sol tendance semi-enterré et de taille moyenne avec un mur beige, un sol en carrelage de porcelaine, une cheminée ribbon, un manteau de cheminée en pierre et un sol beige.
Idées déco de sous-sols noirs avec un sol en carrelage de porcelaine
4