Idées déco de sous-sols oranges donnant sur l'extérieur
Trier par :
Budget
Trier par:Populaires du jour
141 - 160 sur 181 photos
1 sur 3
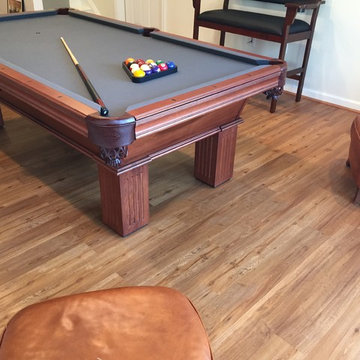
Idées déco pour un sous-sol donnant sur l'extérieur et de taille moyenne avec un mur blanc et un sol en vinyl.
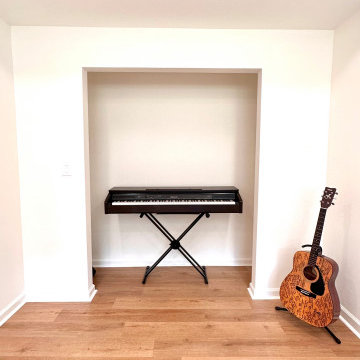
One of the biggest challenges for a basement renovation will be light. In this home, we were able to re-frame the exposed exterior walls for bigger windows. This adds light and also a great view of the Indian Hills golf course!
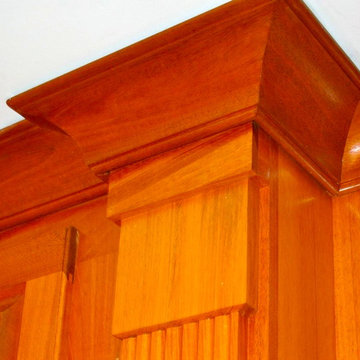
Custom Mahogany theater wall. Once again Made by us here in the comp[any shop!...
Idées déco pour un grand sous-sol classique donnant sur l'extérieur avec un mur beige et moquette.
Idées déco pour un grand sous-sol classique donnant sur l'extérieur avec un mur beige et moquette.
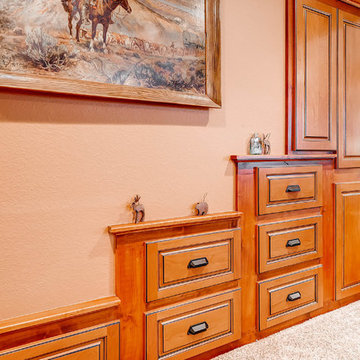
Idées déco pour un grand sous-sol classique donnant sur l'extérieur avec un mur beige, moquette, une cheminée double-face, un manteau de cheminée en pierre et un sol beige.
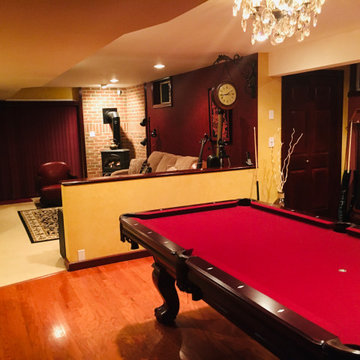
Réalisation d'un sous-sol tradition donnant sur l'extérieur et de taille moyenne avec salle de jeu, un mur rouge, un sol en bois brun, une cheminée d'angle, un manteau de cheminée en brique et un sol marron.
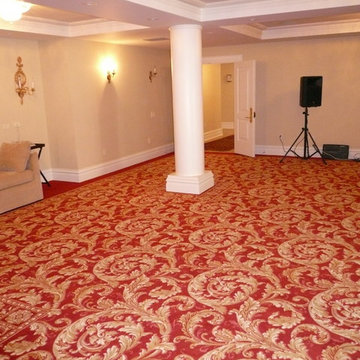
This basement has a large scale printed carpet with borders. This house has an large and amazing entertaining ballroom. The room even has a stage for music and entertaining family and guests.
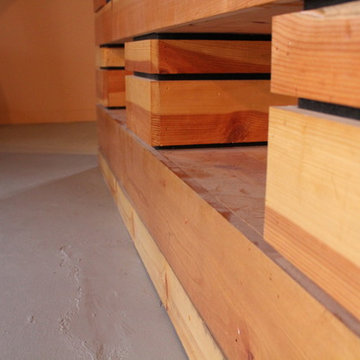
Custom built media wall...close-up view of component niches.
Inspiration pour un sous-sol urbain donnant sur l'extérieur et de taille moyenne avec sol en béton ciré et aucune cheminée.
Inspiration pour un sous-sol urbain donnant sur l'extérieur et de taille moyenne avec sol en béton ciré et aucune cheminée.
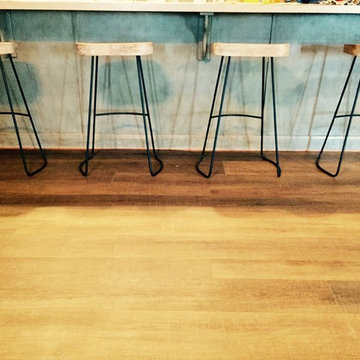
Inspiration pour un sous-sol bohème donnant sur l'extérieur et de taille moyenne avec un mur gris, un sol en bois brun et un sol marron.
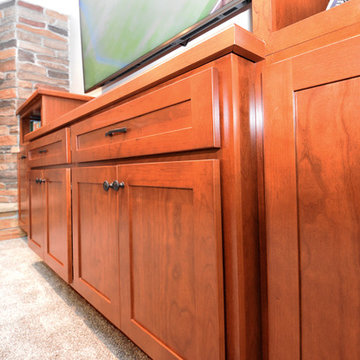
Cette image montre un très grand sous-sol traditionnel donnant sur l'extérieur avec un mur gris, moquette, une cheminée standard, un manteau de cheminée en brique et un sol beige.
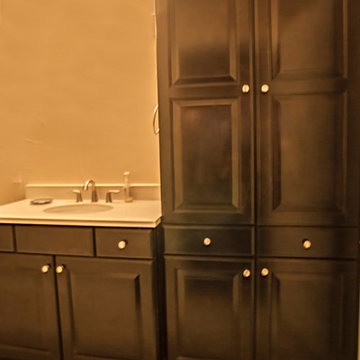
Great room with entertainment area, walk-up wet bar, open, wrought iron baluster railing with (1) new, stained and lacquered newel post rail termination; ¾ dual access bathroom with upgraded semi-frameless shower door; bedroom with closet; and unfinished mechanical/storage room;5) 7’ walk-up wet bar with Aristokraft brand ( http://www.aristokraft.com ) maple/cherry/rustic birch, etc. raised or recessed paneled base cabinetry and matching ‘floating’ shelves above with room for owner supplied appliances, granite slab bar countertop (remnant material allowance- http://www.capcotile.com/products/slabs ), with standard height, granite slab backsplash and edge, ‘Kohler’ stainless steel under mount sink and ‘Delta’ brand ( https://www.deltafaucet.com/kitchen/product/9913-AR-DST ) brushed nickel/stainless entertainment faucet;
6) Wall partially removed on one side of stairway wall with new stained and lacquered railing with wrought iron balusters ($10 each material allowance) and (1) new, stained and lacquered, box newel post at railing termination;
Photo: Andrew J Hathaway, Brothers Construction
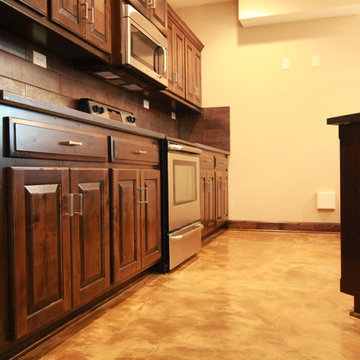
Finished basement floors with stained concrete, bar area, and kitchen
Cette photo montre un sous-sol tendance donnant sur l'extérieur avec un mur beige, sol en béton ciré et aucune cheminée.
Cette photo montre un sous-sol tendance donnant sur l'extérieur avec un mur beige, sol en béton ciré et aucune cheminée.
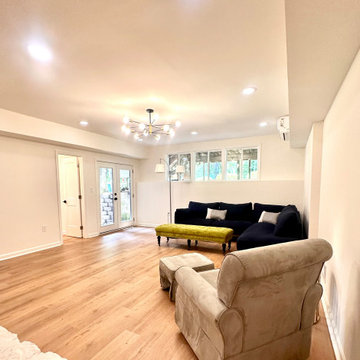
One of the biggest challenges for a basement renovation will be light. In this home, we were able to re-frame the exposed exterior walls for bigger windows. This adds light and also a great view of the Indian Hills golf course!
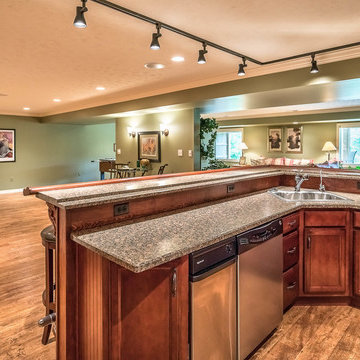
Réalisation d'un sous-sol bohème donnant sur l'extérieur et de taille moyenne avec un mur vert et parquet clair.
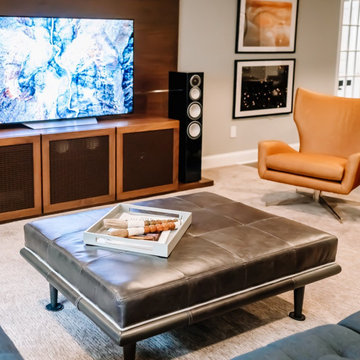
Project by Wiles Design Group. Their Cedar Rapids-based design studio serves the entire Midwest, including Iowa City, Dubuque, Davenport, and Waterloo, as well as North Missouri and St. Louis.
For more about Wiles Design Group, see here: https://wilesdesigngroup.com/
To learn more about this project, see here: https://wilesdesigngroup.com/inviting-and-modern-basement
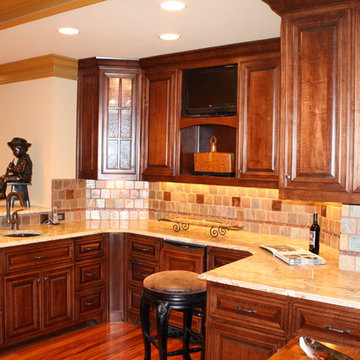
Cette image montre un très grand sous-sol traditionnel donnant sur l'extérieur avec un mur beige, parquet foncé, un poêle à bois et un manteau de cheminée en pierre.
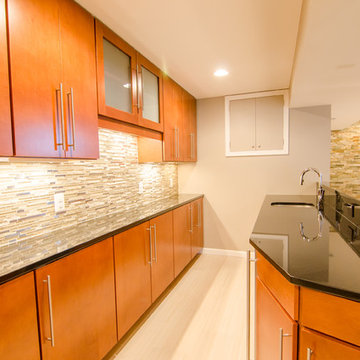
Jacqueline Binkley
Réalisation d'un très grand sous-sol design donnant sur l'extérieur avec un mur beige, un sol en carrelage de porcelaine et un manteau de cheminée en pierre.
Réalisation d'un très grand sous-sol design donnant sur l'extérieur avec un mur beige, un sol en carrelage de porcelaine et un manteau de cheminée en pierre.
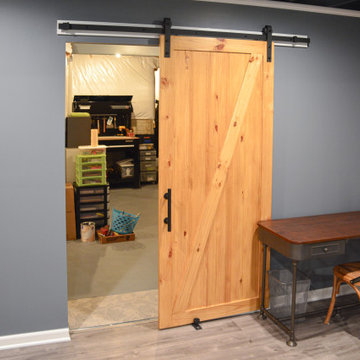
Exemple d'un sous-sol chic donnant sur l'extérieur et de taille moyenne avec un sol en vinyl.
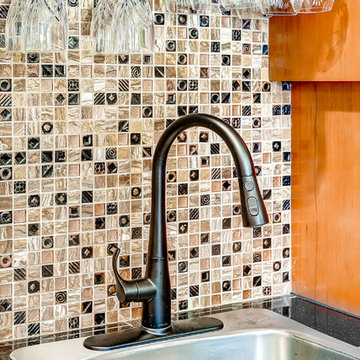
Exemple d'un grand sous-sol chic donnant sur l'extérieur avec un mur beige, moquette, une cheminée double-face, un manteau de cheminée en pierre et un sol beige.
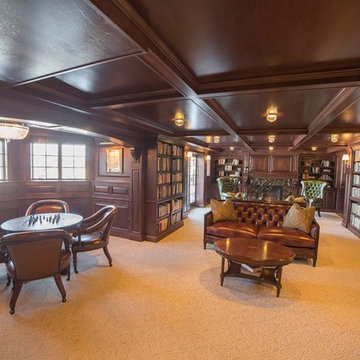
Exemple d'un sous-sol craftsman donnant sur l'extérieur avec moquette, une cheminée standard et un manteau de cheminée en bois.
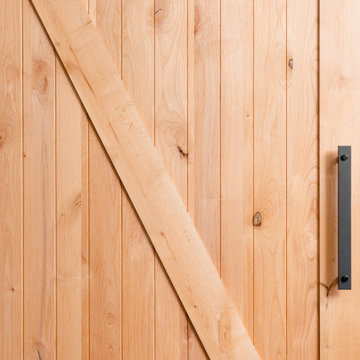
Exemple d'un sous-sol chic donnant sur l'extérieur et de taille moyenne avec un mur blanc, un sol en vinyl et un sol gris.
Idées déco de sous-sols oranges donnant sur l'extérieur
8