Idées déco de sous-sols oranges donnant sur l'extérieur
Trier par :
Budget
Trier par:Populaires du jour
121 - 140 sur 181 photos
1 sur 3
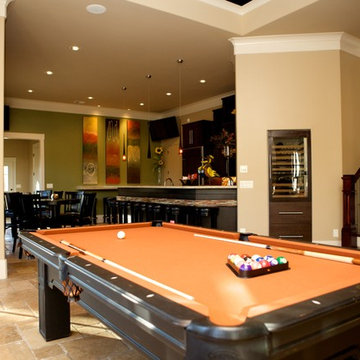
Réalisation d'un sous-sol design de taille moyenne et donnant sur l'extérieur avec un mur beige.
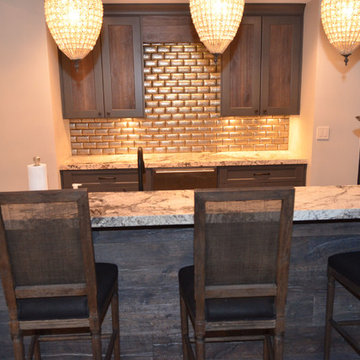
Design by Kitchen's by Design.
Idée de décoration pour un sous-sol design donnant sur l'extérieur avec un mur beige.
Idée de décoration pour un sous-sol design donnant sur l'extérieur avec un mur beige.
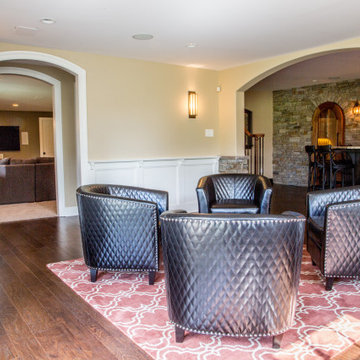
Idées déco pour un très grand sous-sol donnant sur l'extérieur avec un bar de salon, un mur beige, parquet foncé, un sol marron et boiseries.
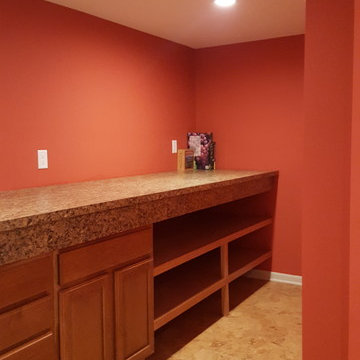
Corner of wine room with added open custom shelves for additional wine storage.
Cette image montre un sous-sol traditionnel donnant sur l'extérieur et de taille moyenne avec un mur beige, un sol en liège et aucune cheminée.
Cette image montre un sous-sol traditionnel donnant sur l'extérieur et de taille moyenne avec un mur beige, un sol en liège et aucune cheminée.
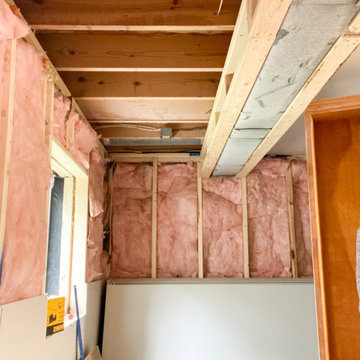
Plumbing and electrical had been run. Insulation and drywall began.
Exemple d'un sous-sol tendance en bois donnant sur l'extérieur et de taille moyenne avec un mur beige.
Exemple d'un sous-sol tendance en bois donnant sur l'extérieur et de taille moyenne avec un mur beige.
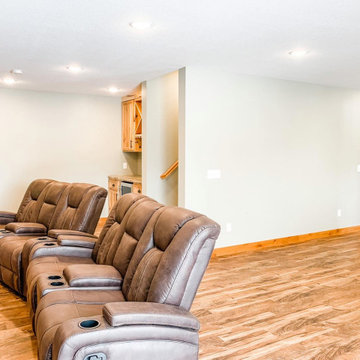
Clear Coat Poplar Cabinet
Inspiration pour un sous-sol chalet donnant sur l'extérieur et de taille moyenne avec un bar de salon, un mur vert, sol en stratifié, une cheminée d'angle, un manteau de cheminée en pierre et un sol marron.
Inspiration pour un sous-sol chalet donnant sur l'extérieur et de taille moyenne avec un bar de salon, un mur vert, sol en stratifié, une cheminée d'angle, un manteau de cheminée en pierre et un sol marron.
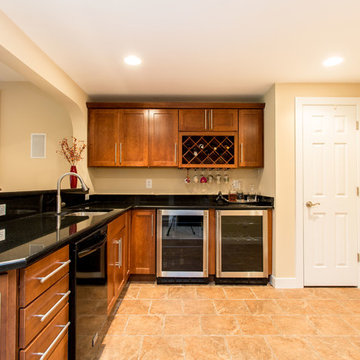
Idées déco pour un sous-sol donnant sur l'extérieur avec un mur noir, moquette et un sol blanc.
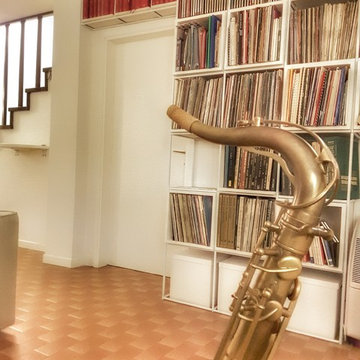
Laura Strazzeri WWW.NUOVEIDEEPERARREDARE.COM
Idées déco pour un sous-sol industriel donnant sur l'extérieur avec un mur blanc, sol en béton ciré, une cheminée standard et un manteau de cheminée en pierre.
Idées déco pour un sous-sol industriel donnant sur l'extérieur avec un mur blanc, sol en béton ciré, une cheminée standard et un manteau de cheminée en pierre.
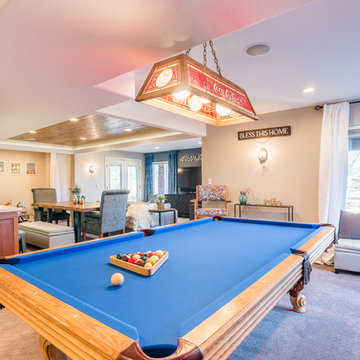
The client came to G Squared with a desire to renovate their 1000 sf basement. Floor plan layout was changed, and new finishes, furniture, lighting, and window coverings were established to make the space more comfortable.
Photos by From the Hip Photography
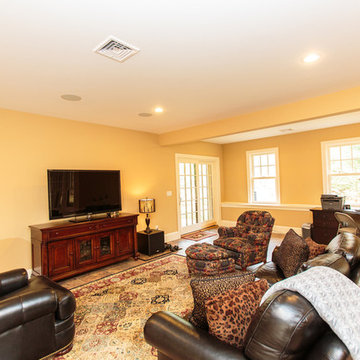
Idée de décoration pour un sous-sol donnant sur l'extérieur avec un mur jaune et un sol en carrelage de céramique.
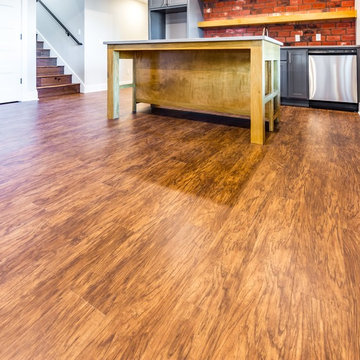
Dwell Imaging
Exemple d'un sous-sol chic donnant sur l'extérieur avec un sol en vinyl et un sol marron.
Exemple d'un sous-sol chic donnant sur l'extérieur avec un sol en vinyl et un sol marron.
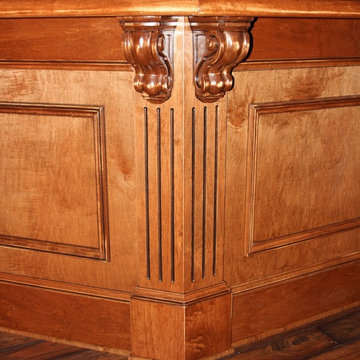
Although the custom bar area was the design centerpiece, this basement remodel project consisted of 11 rooms totaling over 2500 sq. ft. The actual bar was completely custom designed and fabricated showcasing fluted pillars, large finials, and window box molding. Unique features included a commercial icemaker, full-sized dishwasher, low-mounted microwave convection oven, two wine refrigerators, keg cooler, and custom mirrored backsplash. Granite counters in “stellar night” topped off this basement attraction.
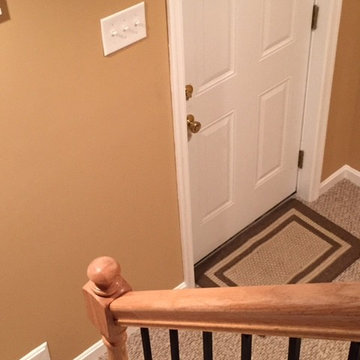
Idée de décoration pour un sous-sol tradition donnant sur l'extérieur et de taille moyenne avec un mur beige, moquette et aucune cheminée.
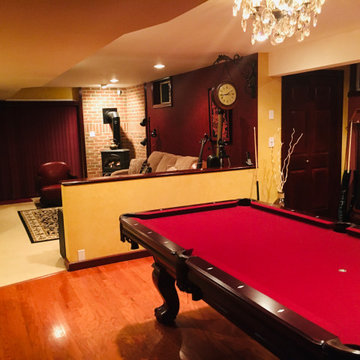
Réalisation d'un sous-sol tradition donnant sur l'extérieur et de taille moyenne avec salle de jeu, un mur rouge, un sol en bois brun, une cheminée d'angle, un manteau de cheminée en brique et un sol marron.
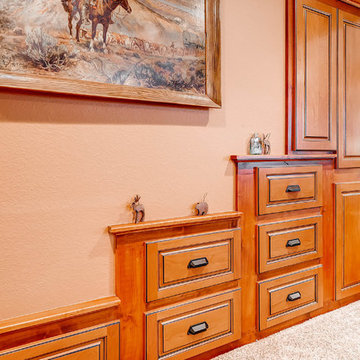
Idées déco pour un grand sous-sol classique donnant sur l'extérieur avec un mur beige, moquette, une cheminée double-face, un manteau de cheminée en pierre et un sol beige.
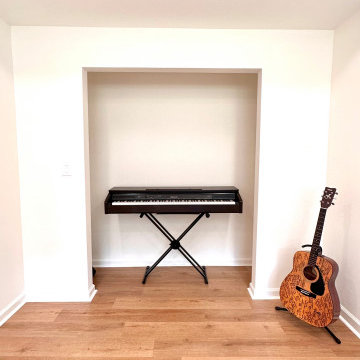
One of the biggest challenges for a basement renovation will be light. In this home, we were able to re-frame the exposed exterior walls for bigger windows. This adds light and also a great view of the Indian Hills golf course!
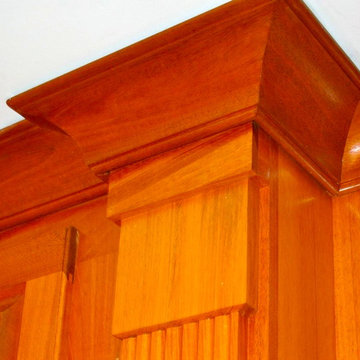
Custom Mahogany theater wall. Once again Made by us here in the comp[any shop!...
Idées déco pour un grand sous-sol classique donnant sur l'extérieur avec un mur beige et moquette.
Idées déco pour un grand sous-sol classique donnant sur l'extérieur avec un mur beige et moquette.
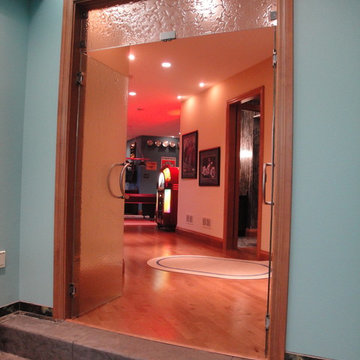
Basement remodel was not complete without a pool table area, memorabilia wall, and jute box near the bar area. These doors lead to an indoor pool area featuring a steam room, sauna, and water feature.
Doors are shown open; closed doors on the next page.
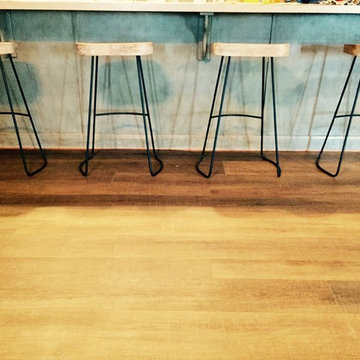
Inspiration pour un sous-sol bohème donnant sur l'extérieur et de taille moyenne avec un mur gris, un sol en bois brun et un sol marron.
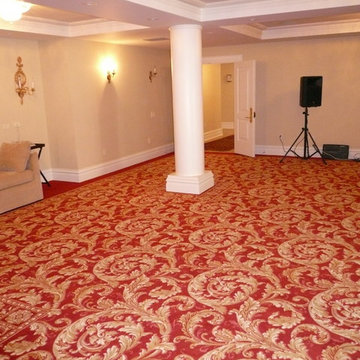
This basement has a large scale printed carpet with borders. This house has an large and amazing entertaining ballroom. The room even has a stage for music and entertaining family and guests.
Idées déco de sous-sols oranges donnant sur l'extérieur
7