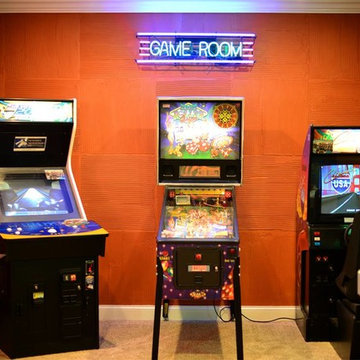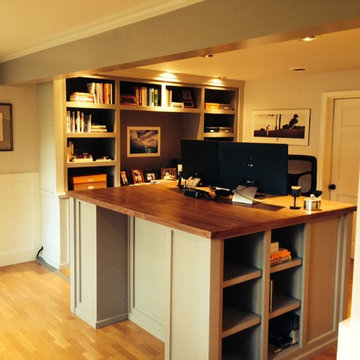Idées déco de sous-sols oranges donnant sur l'extérieur
Trier par :
Budget
Trier par:Populaires du jour
41 - 60 sur 181 photos
1 sur 3
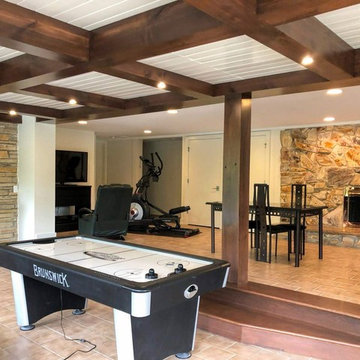
Beautiful coffered ceilings with stained wooden beams and white shiplap. Exposed stone wall and exposed stone fireplace add some texture and warmth to this space.
Architect: Meyer Design
Photos: 716 Media
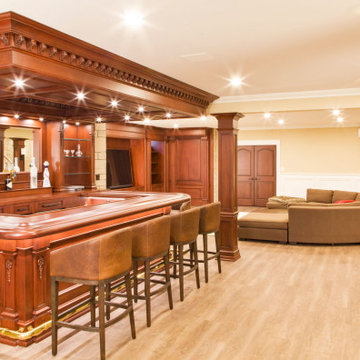
Custom hand carved basement classic home bar.
Réalisation d'un grand sous-sol tradition donnant sur l'extérieur avec un bar de salon, un mur blanc, parquet clair, un sol marron et un plafond voûté.
Réalisation d'un grand sous-sol tradition donnant sur l'extérieur avec un bar de salon, un mur blanc, parquet clair, un sol marron et un plafond voûté.
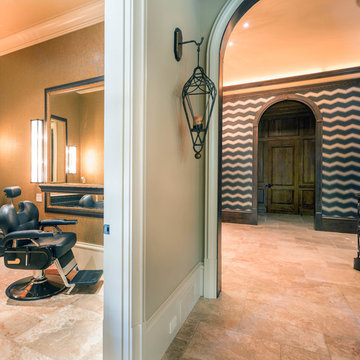
The bold wallpaper in the vestibule of the terrace level helps transition the visitors and introduce a variety of entertainment and enjoyment options. This shot shows the beauty and barber shop on the left, and the entrance to the home theater straight ahead.
A Bonisolli Photography
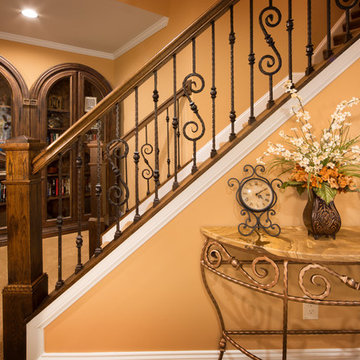
Heather Fritz
Cette photo montre un grand sous-sol chic donnant sur l'extérieur avec un mur orange, moquette et aucune cheminée.
Cette photo montre un grand sous-sol chic donnant sur l'extérieur avec un mur orange, moquette et aucune cheminée.
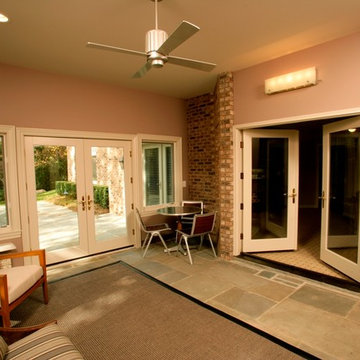
Dave Freers Photography
Aménagement d'un sous-sol contemporain de taille moyenne et donnant sur l'extérieur avec un sol en ardoise, un mur rose et aucune cheminée.
Aménagement d'un sous-sol contemporain de taille moyenne et donnant sur l'extérieur avec un sol en ardoise, un mur rose et aucune cheminée.
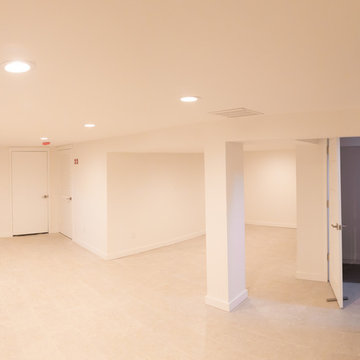
Glenn Koslowsky Jr
Idées déco pour un sous-sol donnant sur l'extérieur et de taille moyenne avec un mur blanc et un sol en carrelage de céramique.
Idées déco pour un sous-sol donnant sur l'extérieur et de taille moyenne avec un mur blanc et un sol en carrelage de céramique.
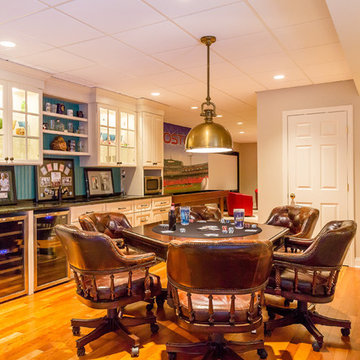
The basement of this suburban home was transformed into an entertainment destination! Welcome to Philville! Something for everyone. Relax on the comfy sectional and watch a game on the projection screen, shoot a game of pool, have a ping pong tournament, play cards, whip up a cocktail, select a good bottle of wine from the wine cellar tucked under the staircase, shuffle over to the shuffle board table under the Fenway Park mural, go to the fully equipped home gym or escape to the spa bathroom. The walk out basement also opens up to the private spacious manicured backyard.
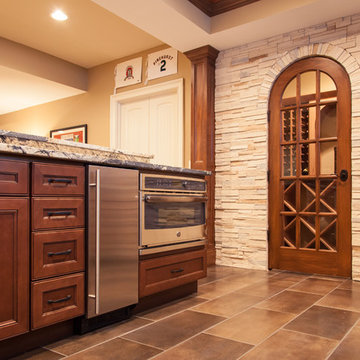
Cette photo montre un grand sous-sol chic donnant sur l'extérieur avec un mur beige, un sol en carrelage de céramique et un sol marron.

Cette photo montre un grand sous-sol moderne donnant sur l'extérieur avec un sol en bois brun, une cheminée standard, un manteau de cheminée en pierre de parement et un sol marron.
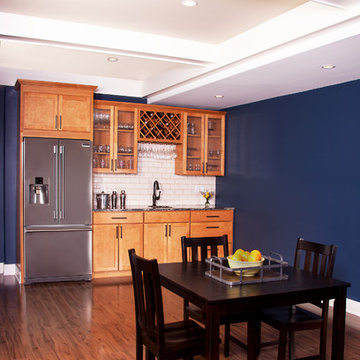
Barry Elz Photography
Cette image montre un grand sous-sol craftsman donnant sur l'extérieur avec un mur bleu, un sol en bois brun, une cheminée standard et un manteau de cheminée en brique.
Cette image montre un grand sous-sol craftsman donnant sur l'extérieur avec un mur bleu, un sol en bois brun, une cheminée standard et un manteau de cheminée en brique.
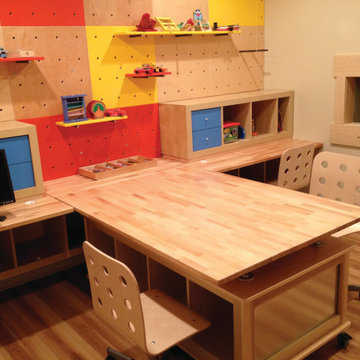
THEME The overall theme for this space is a functional, family friendly escape where time spent together or alone is comfortable and exciting. The integration of the work space, clubhouse and family entertainment area creates an environment that brings the whole family together in projects, recreation and relaxation. Each element works harmoniously together blending the creative and functional into the perfect family escape. FOCUS The two-story clubhouse is the focal point of the large space and physically separates but blends the two distinct rooms. The clubhouse has an upper level loft overlooking the main room and a lower enclosed space with windows looking out into the playroom and work room. There was a financial focus for this creative space and the use of many Ikea products helped to keep the fabrication and build costs within budget. STORAGE Storage is abundant for this family on the walls, in the cabinets and even in the floor. The massive built in cabinets are home to the television and gaming consoles and the custom designed peg walls create additional shelving that can be continually transformed to accommodate new or shifting passions. The raised floor is the base for the clubhouse and fort but when pulled up, the flush mounted floor pieces reveal large open storage perfect for toys to be brushed into hiding. GROWTH The entire space is designed to be fun and you never outgrow fun. The clubhouse and loft will be a focus for these boys for years and the media area will draw the family to this space whether they are watching their favorite animated movie or newest adventure series. The adjoining workroom provides the perfect arts and crafts area with moving storage table and will be well suited for homework and science fair projects. SAFETY The desire to climb, jump, run, and swing is encouraged in this great space and the attention to detail ensures that they will be safe. From the strong cargo netting enclosing the upper level of the clubhouse to the added care taken with the lumber to ensure a soft clean feel without splintering and the extra wide borders in the flush mounted floor storage, this space is designed to provide this family with a fun and safe space.
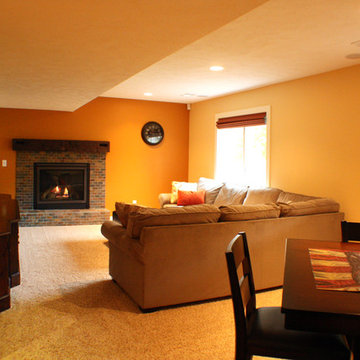
Complete Basement Remodel with full bath, kitchenette, dining area, living area and guest bedroom.
Aménagement d'un sous-sol classique donnant sur l'extérieur et de taille moyenne avec un mur jaune, moquette, aucune cheminée et un manteau de cheminée en brique.
Aménagement d'un sous-sol classique donnant sur l'extérieur et de taille moyenne avec un mur jaune, moquette, aucune cheminée et un manteau de cheminée en brique.
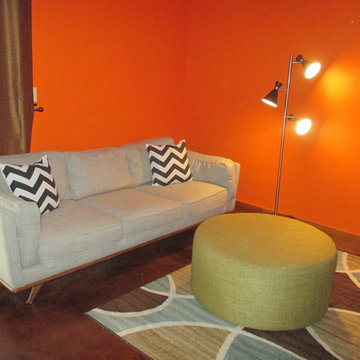
Ellen Standish
Inspiration pour un petit sous-sol vintage donnant sur l'extérieur avec un mur orange, sol en béton ciré, un poêle à bois, un manteau de cheminée en pierre et un sol marron.
Inspiration pour un petit sous-sol vintage donnant sur l'extérieur avec un mur orange, sol en béton ciré, un poêle à bois, un manteau de cheminée en pierre et un sol marron.
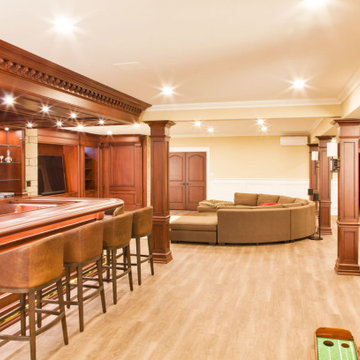
Custom hand carved basement classic home bar.
Idée de décoration pour un grand sous-sol tradition donnant sur l'extérieur avec un bar de salon, un mur blanc, parquet clair, un sol marron et un plafond voûté.
Idée de décoration pour un grand sous-sol tradition donnant sur l'extérieur avec un bar de salon, un mur blanc, parquet clair, un sol marron et un plafond voûté.
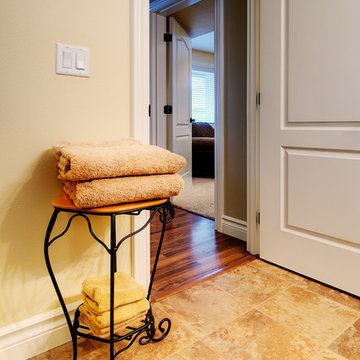
Tile was selected for the bathroom floor, Wilsonart laminate flooring for the hallway, and carpet for the bedroom. You would never know this all used to be an exposed concrete slab! The walls are painted with Devine Color in Maple.
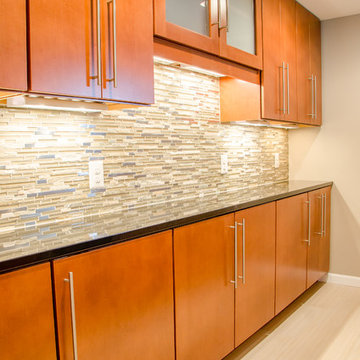
Jacqueline Binkley
Réalisation d'un très grand sous-sol design donnant sur l'extérieur avec un mur beige, un sol en carrelage de porcelaine et un manteau de cheminée en pierre.
Réalisation d'un très grand sous-sol design donnant sur l'extérieur avec un mur beige, un sol en carrelage de porcelaine et un manteau de cheminée en pierre.
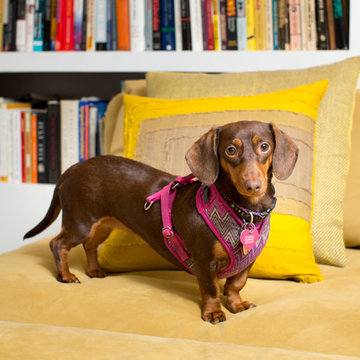
Integrated exercise room and office space, entertainment room with minibar and bubble chair, play room with under the stairs cool doll house, steam bath
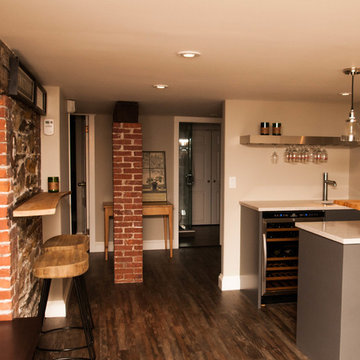
Just because your ceilings are a bit low in your basement and you have a very old house, it doesn't mean you can not do anything with it. This basement has been transformed into a great gathering space/mudroom/guest room/guest bathroom adding a new level of living space for the house. Although the cabinetry is contemporary, the existing exposed brick and beam bring character and warmth to the new space.
Idées déco de sous-sols oranges donnant sur l'extérieur
3
