Idées déco de sous-sols oranges donnant sur l'extérieur
Trier par :
Budget
Trier par:Populaires du jour
161 - 180 sur 181 photos
1 sur 3
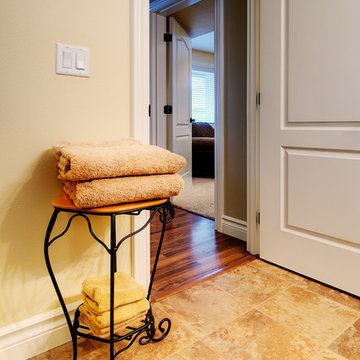
Tile was selected for the bathroom floor, Wilsonart laminate flooring for the hallway, and carpet for the bedroom. You would never know this all used to be an exposed concrete slab! The walls are painted with Devine Color in Maple.
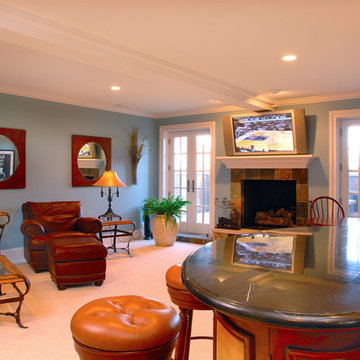
Idées déco pour un sous-sol classique donnant sur l'extérieur et de taille moyenne avec un mur bleu, moquette, une cheminée standard et un manteau de cheminée en pierre.
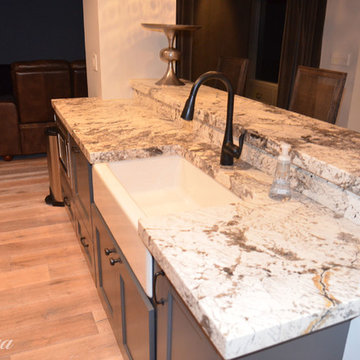
Design by Kitchen's by Design.
Inspiration pour un sous-sol design donnant sur l'extérieur avec un mur beige.
Inspiration pour un sous-sol design donnant sur l'extérieur avec un mur beige.
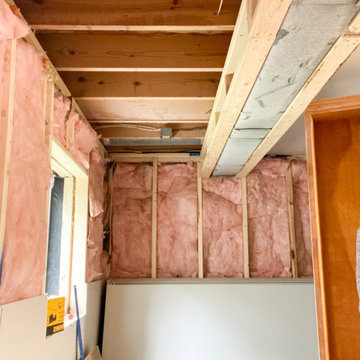
Plumbing and electrical had been run. Insulation and drywall began.
Exemple d'un sous-sol tendance en bois donnant sur l'extérieur et de taille moyenne avec un mur beige.
Exemple d'un sous-sol tendance en bois donnant sur l'extérieur et de taille moyenne avec un mur beige.
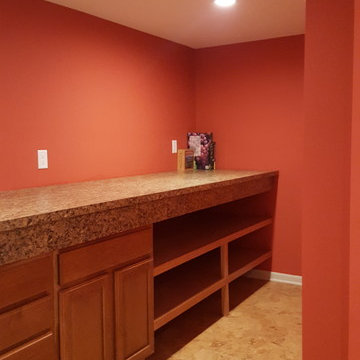
Corner of wine room with added open custom shelves for additional wine storage.
Cette image montre un sous-sol traditionnel donnant sur l'extérieur et de taille moyenne avec un mur beige, un sol en liège et aucune cheminée.
Cette image montre un sous-sol traditionnel donnant sur l'extérieur et de taille moyenne avec un mur beige, un sol en liège et aucune cheminée.
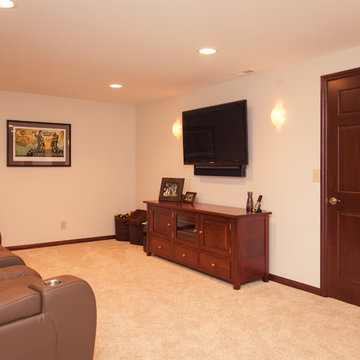
Kyle Cannon
Cette image montre un sous-sol traditionnel donnant sur l'extérieur et de taille moyenne avec un mur beige, moquette et aucune cheminée.
Cette image montre un sous-sol traditionnel donnant sur l'extérieur et de taille moyenne avec un mur beige, moquette et aucune cheminée.
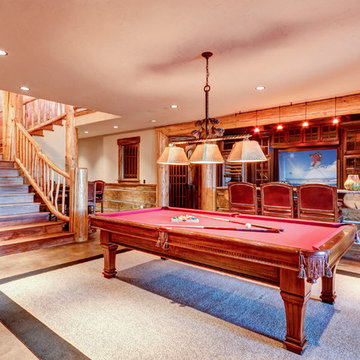
Idée de décoration pour un grand sous-sol chalet donnant sur l'extérieur avec un mur beige et un sol beige.
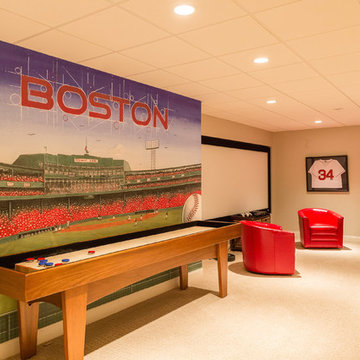
The basement of this suburban home was transformed into an entertainment destination! Welcome to Philville! Something for everyone. Relax on the comfy sectional and watch a game on the projection screen, shoot a game of pool, have a ping pong tournament, play cards, whip up a cocktail, select a good bottle of wine from the wine cellar tucked under the staircase, shuffle over to the shuffle board table under the Fenway Park mural, go to the fully equipped home gym or escape to the spa bathroom. The walk out basement also opens up to the private spacious manicured backyard.
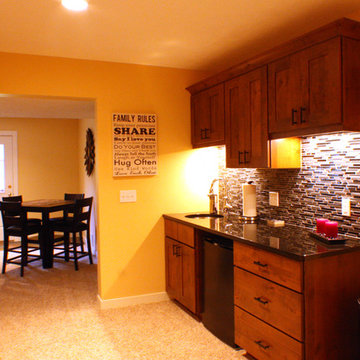
Complete Basement Remodel with full bath, kitchenette, dining area, living area and guest bedroom.
Exemple d'un sous-sol chic donnant sur l'extérieur et de taille moyenne avec un mur jaune, moquette et aucune cheminée.
Exemple d'un sous-sol chic donnant sur l'extérieur et de taille moyenne avec un mur jaune, moquette et aucune cheminée.
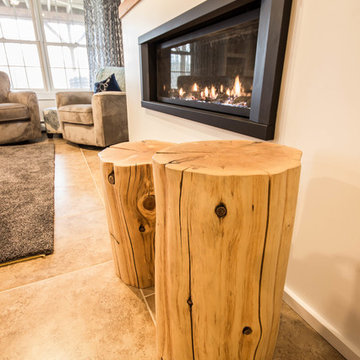
Chris Walker Photography
Ben Cheney, Construct
Chris Casey, Casey Building Co. LLC
Inspiration pour un sous-sol traditionnel donnant sur l'extérieur et de taille moyenne avec un mur gris et un sol en carrelage de porcelaine.
Inspiration pour un sous-sol traditionnel donnant sur l'extérieur et de taille moyenne avec un mur gris et un sol en carrelage de porcelaine.
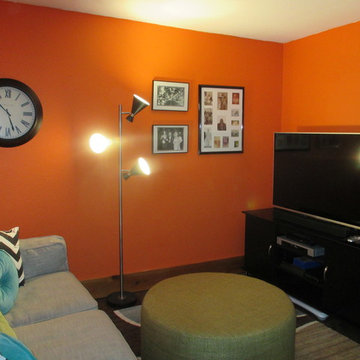
Aménagement d'un petit sous-sol rétro donnant sur l'extérieur avec un mur orange, sol en béton ciré, un poêle à bois, un manteau de cheminée en pierre et un sol marron.
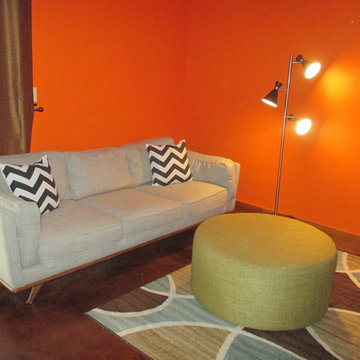
Ellen Standish
Inspiration pour un petit sous-sol vintage donnant sur l'extérieur avec un mur orange, sol en béton ciré, un poêle à bois, un manteau de cheminée en pierre et un sol marron.
Inspiration pour un petit sous-sol vintage donnant sur l'extérieur avec un mur orange, sol en béton ciré, un poêle à bois, un manteau de cheminée en pierre et un sol marron.
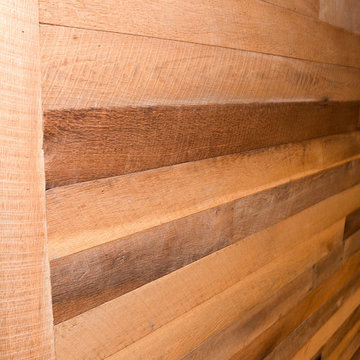
Réalisation d'un sous-sol chalet donnant sur l'extérieur et de taille moyenne avec un mur beige, un sol en carrelage de céramique, une cheminée standard, un manteau de cheminée en pierre et un sol marron.
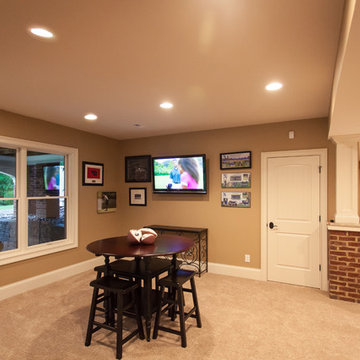
Idée de décoration pour un grand sous-sol tradition donnant sur l'extérieur avec un mur beige, moquette et un sol beige.
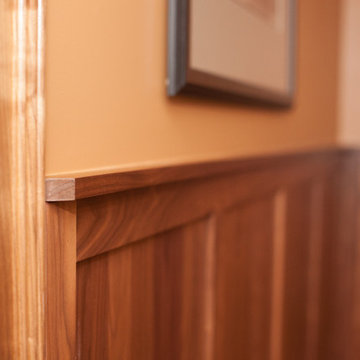
Beautiful gaming room with pool table and foosball table. Walnut wainscoting give it a comfortable den feel. The pictures are the history of Delta airlines. The other side of the room includes leather theater seats and a bar with a full bathroom off the bar.
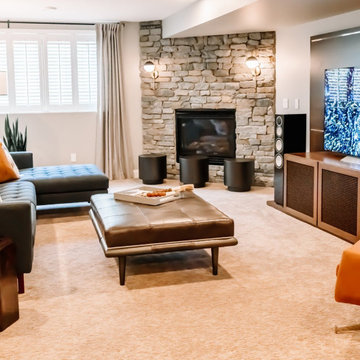
Project by Wiles Design Group. Their Cedar Rapids-based design studio serves the entire Midwest, including Iowa City, Dubuque, Davenport, and Waterloo, as well as North Missouri and St. Louis.
For more about Wiles Design Group, see here: https://wilesdesigngroup.com/
To learn more about this project, see here: https://wilesdesigngroup.com/inviting-and-modern-basement
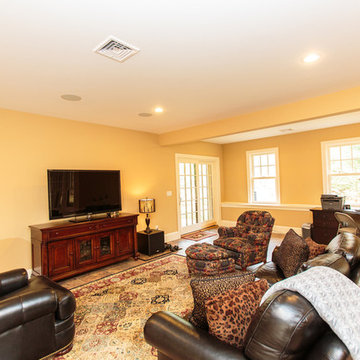
Idée de décoration pour un sous-sol donnant sur l'extérieur avec un mur jaune et un sol en carrelage de céramique.
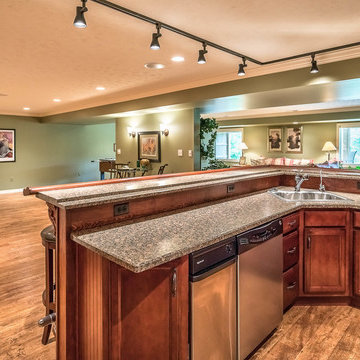
Réalisation d'un sous-sol bohème donnant sur l'extérieur et de taille moyenne avec un mur vert et parquet clair.
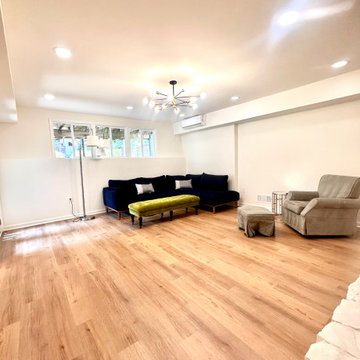
One of the biggest challenges for a basement renovation will be light. In this home, we were able to re-frame the exposed exterior walls for bigger windows. This adds light and also a great view of the Indian Hills golf course!
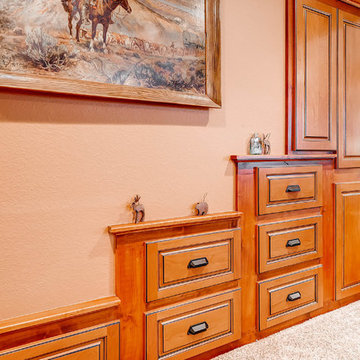
Idées déco pour un grand sous-sol classique donnant sur l'extérieur avec un mur beige, moquette, une cheminée double-face, un manteau de cheminée en pierre et un sol beige.
Idées déco de sous-sols oranges donnant sur l'extérieur
9