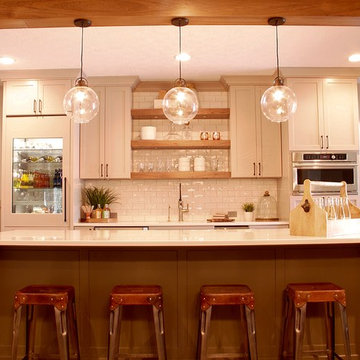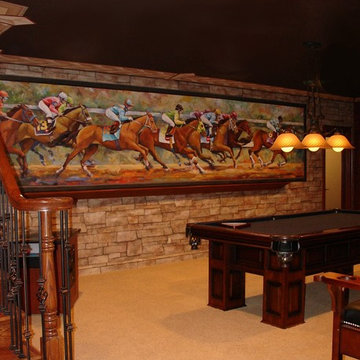Idées déco de sous-sols oranges
Trier par :
Budget
Trier par:Populaires du jour
41 - 60 sur 183 photos
1 sur 3
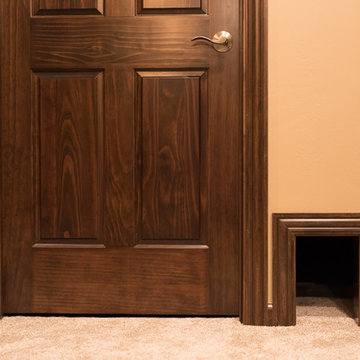
Here's a closer look at the cat door so he can get to his litter box.
Inspiration pour un sous-sol design enterré avec un mur beige, moquette, une cheminée double-face, un manteau de cheminée en pierre et un sol blanc.
Inspiration pour un sous-sol design enterré avec un mur beige, moquette, une cheminée double-face, un manteau de cheminée en pierre et un sol blanc.
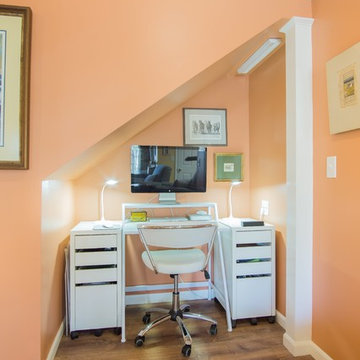
A cheerful and bright living area in a studio-style finished Nashua basement. This space does not sacrifice style!
Cette image montre un sous-sol minimaliste donnant sur l'extérieur et de taille moyenne avec un mur jaune.
Cette image montre un sous-sol minimaliste donnant sur l'extérieur et de taille moyenne avec un mur jaune.
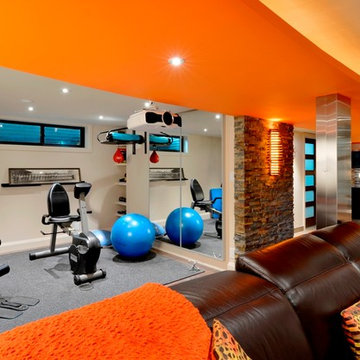
2013 Award Winning Renovation, CHBA
Photographer: Gordon King Photography.
Deisgner: Suzanne Martin-LLS
Exemple d'un grand sous-sol tendance.
Exemple d'un grand sous-sol tendance.
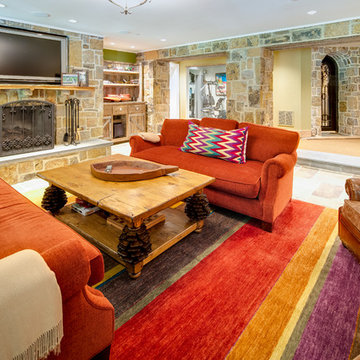
Maryland Photography, Inc.
Cette image montre un très grand sous-sol rustique donnant sur l'extérieur avec un mur vert, moquette, une cheminée standard et un manteau de cheminée en pierre.
Cette image montre un très grand sous-sol rustique donnant sur l'extérieur avec un mur vert, moquette, une cheminée standard et un manteau de cheminée en pierre.
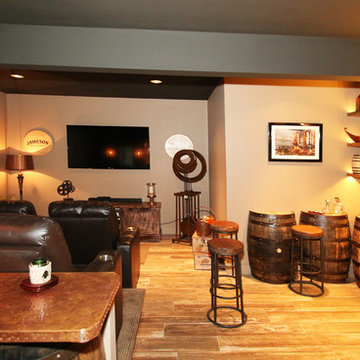
Hutzel
Exemple d'un grand sous-sol montagne enterré avec un mur gris, un sol en carrelage de porcelaine et aucune cheminée.
Exemple d'un grand sous-sol montagne enterré avec un mur gris, un sol en carrelage de porcelaine et aucune cheminée.
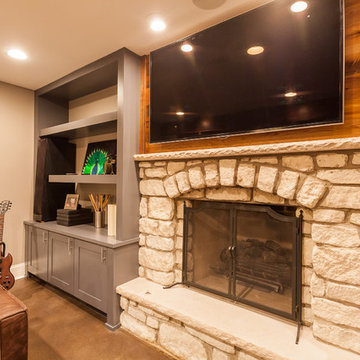
This expansive basement was revamped with modern, industrial, and rustic. Features include a floor-to-ceiling wet bar complete with lots of storage for wine bottles, glass cabinet uppers, gray inset shaker doors and drawers, beverage cooler, and backsplash. Reclaimed barnwood flanks the accent walls and behind the wall-mounted TV. New matching cabinets and book cases flank the existing fireplace.
Cabinetry design, build, and install by Wheatland Custom Cabinetry. General contracting and remodel by Hyland Homes.
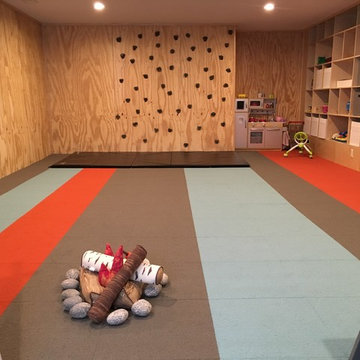
Idées déco pour un grand sous-sol contemporain avec moquette, un mur marron, aucune cheminée et un sol multicolore.
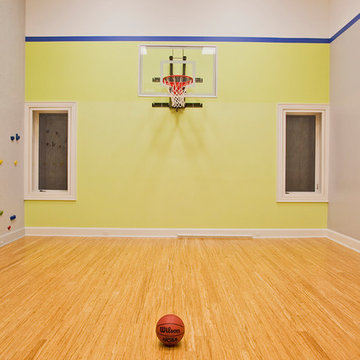
Basement sports court.
Cette image montre un grand sous-sol enterré avec un mur jaune et parquet clair.
Cette image montre un grand sous-sol enterré avec un mur jaune et parquet clair.
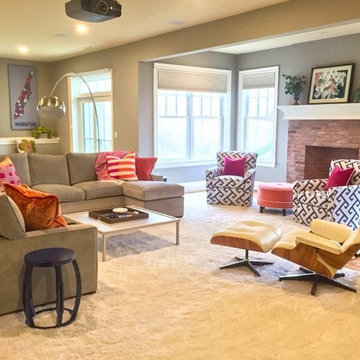
This basement media space serves dual duty as movie central and a child's playspace. The swivel chairs near the fireplace are comfy for reading or pulling up for extra seating. The authentic Eames chair swivels for movie-watching, as well.
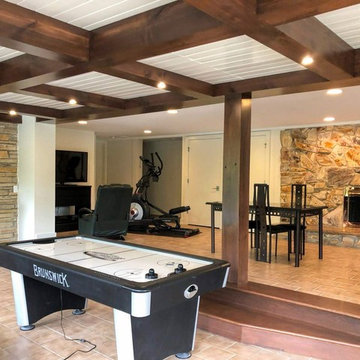
Beautiful coffered ceilings with stained wooden beams and white shiplap. Exposed stone wall and exposed stone fireplace add some texture and warmth to this space.
Architect: Meyer Design
Photos: 716 Media
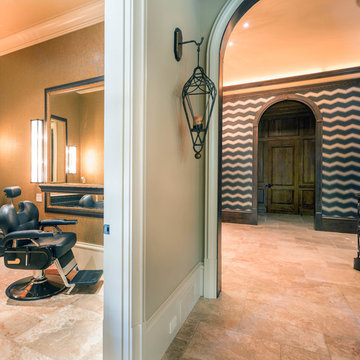
The bold wallpaper in the vestibule of the terrace level helps transition the visitors and introduce a variety of entertainment and enjoyment options. This shot shows the beauty and barber shop on the left, and the entrance to the home theater straight ahead.
A Bonisolli Photography
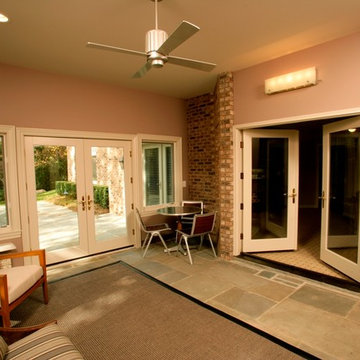
Dave Freers Photography
Aménagement d'un sous-sol contemporain de taille moyenne et donnant sur l'extérieur avec un sol en ardoise, un mur rose et aucune cheminée.
Aménagement d'un sous-sol contemporain de taille moyenne et donnant sur l'extérieur avec un sol en ardoise, un mur rose et aucune cheminée.
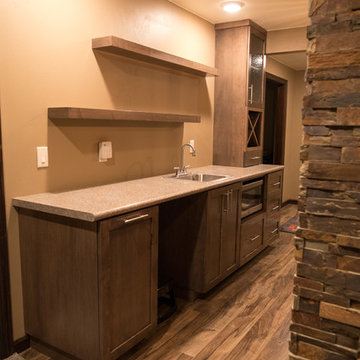
Here's the wet bar, complete with a wine-rack, microwave, and a place for a mini-fridge. The floating shelves are an excellent accent as well.
Aménagement d'un sous-sol contemporain enterré avec un mur beige, moquette, une cheminée double-face, un manteau de cheminée en pierre et un sol blanc.
Aménagement d'un sous-sol contemporain enterré avec un mur beige, moquette, une cheminée double-face, un manteau de cheminée en pierre et un sol blanc.
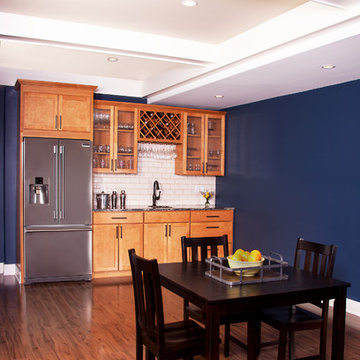
Barry Elz Photography
Cette image montre un grand sous-sol craftsman donnant sur l'extérieur avec un mur bleu, un sol en bois brun, une cheminée standard et un manteau de cheminée en brique.
Cette image montre un grand sous-sol craftsman donnant sur l'extérieur avec un mur bleu, un sol en bois brun, une cheminée standard et un manteau de cheminée en brique.
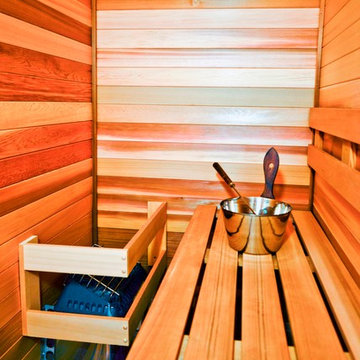
inspired spa style sauna, steam shower, whirlpool tub, locker room to an adjacent gym have been very challenging, to capture all amenities that he was inquiring.
Space was limited and how build partition walls, created a dilemma to achieve our goals. We had to reconstruct and move bearing posts to gain footsteps for our amazing and rejuvenating spa room.
This New Spa was a state of art with a curved tiled bench inside steam room and an Infrared Sauna, soaking whirlpool tub, separate dressing and vanity area just separated from adjacent Gym through pocket doors. New gym with mirrored walls was faced the backyard with a large window.
The main room was separated into an entertaining area with large bar and cabinetry, and some built INS facing the backyard. A new French door & window was added to back wall to allow more natural light. Built ins covered with light color natural maple wood tones, we were capturing his nature lifestyle. Through a double glass French door now you enter the state of the art movie theater room. Ceiling star panels, steps row seating, a large screen panel with black velvet curtains has made this space an Icon’s paradise. We have used embedded high quality speakers and surround sound equipped with all new era of projectors, receivers and multiple playing gadgets.
The staircase to main level and closet space were redesigned allowing him additional hallway and storage space that he required to have,
Intrigued color schemes and fascinating equipment’s has made this basement a place for serenity and excitement
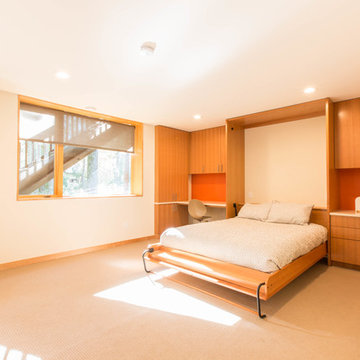
A beautiful basement remodel! A great design that allows the space to be used as a sophisticated media room with a wet bar and easily converts into a guestroom suite with creative features such as a Murphy Bed. The quartered cherry cabinetry and Cambria counter tops give this basement a very polished look.
Photo cred: Arrikka Theis
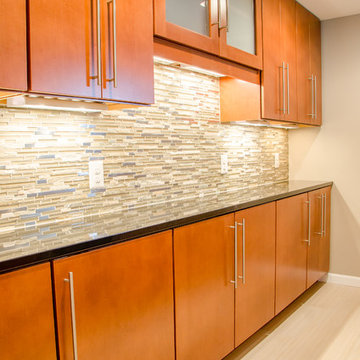
Jacqueline Binkley
Réalisation d'un très grand sous-sol design donnant sur l'extérieur avec un mur beige, un sol en carrelage de porcelaine et un manteau de cheminée en pierre.
Réalisation d'un très grand sous-sol design donnant sur l'extérieur avec un mur beige, un sol en carrelage de porcelaine et un manteau de cheminée en pierre.
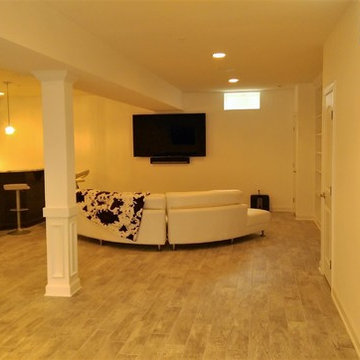
A large recreation room includes an open area for the pool table, luxurious bar, generous T.V. space, and built-n shelving.
Idées déco pour un très grand sous-sol classique enterré avec un mur beige, un sol en carrelage de porcelaine et un sol beige.
Idées déco pour un très grand sous-sol classique enterré avec un mur beige, un sol en carrelage de porcelaine et un sol beige.
Idées déco de sous-sols oranges
3
