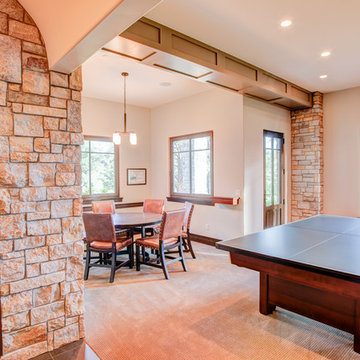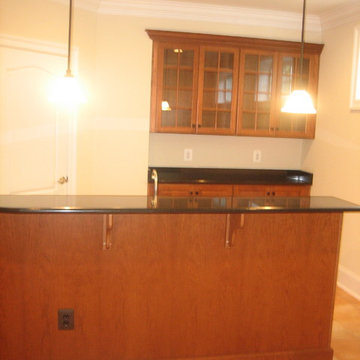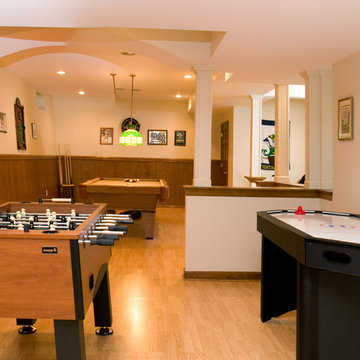Idées déco de sous-sols oranges
Trier par :
Budget
Trier par:Populaires du jour
101 - 120 sur 183 photos
1 sur 3
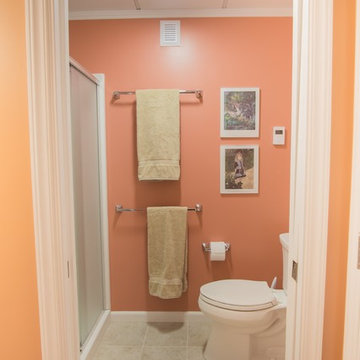
A cheerful and bright living area in a studio-style finished Nashua basement. This space does not sacrifice style!
Cette image montre un sous-sol minimaliste donnant sur l'extérieur et de taille moyenne avec un mur jaune.
Cette image montre un sous-sol minimaliste donnant sur l'extérieur et de taille moyenne avec un mur jaune.
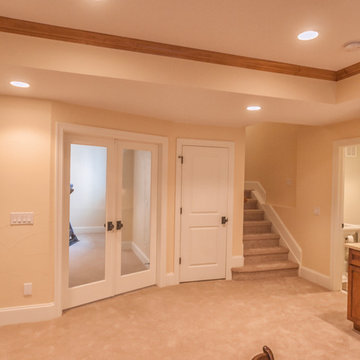
Sophisticated and elegantly appointed finished basement with Diamond brand rustic alder wet bar cabinetry, pebble stone shower pan, and matching custom wood work and built in cabinetry. Photo credit: Andrew J Hathaway, Brothers Construction
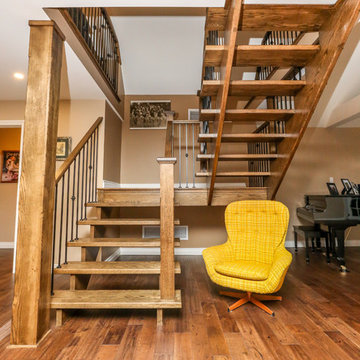
Staircase and railings updated, as well as hardwood floor.
Aménagement d'un grand sous-sol classique enterré avec un mur beige et un sol en bois brun.
Aménagement d'un grand sous-sol classique enterré avec un mur beige et un sol en bois brun.
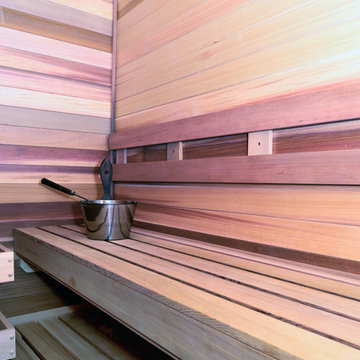
inspired spa style sauna, steam shower, whirlpool tub, locker room to an adjacent gym have been very challenging, to capture all amenities that he was inquiring.
Space was limited and how build partition walls, created a dilemma to achieve our goals. We had to reconstruct and move bearing posts to gain footsteps for our amazing and rejuvenating spa room.
This New Spa was a state of art with a curved tiled bench inside steam room and an Infrared Sauna, soaking whirlpool tub, separate dressing and vanity area just separated from adjacent Gym through pocket doors. New gym with mirrored walls was faced the backyard with a large window.
The main room was separated into an entertaining area with large bar and cabinetry, and some built INS facing the backyard. A new French door & window was added to back wall to allow more natural light. Built ins covered with light color natural maple wood tones, we were capturing his nature lifestyle. Through a double glass French door now you enter the state of the art movie theater room. Ceiling star panels, steps row seating, a large screen panel with black velvet curtains has made this space an Icon’s paradise. We have used embedded high quality speakers and surround sound equipped with all new era of projectors, receivers and multiple playing gadgets.
The staircase to main level and closet space were redesigned allowing him additional hallway and storage space that he required to have,
Intrigued color schemes and fascinating equipment’s has made this basement a place for serenity and excitement
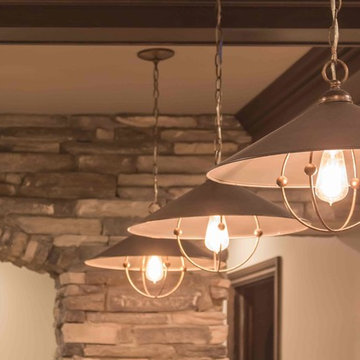
Cette photo montre un grand sous-sol montagne enterré avec un mur beige, un sol en carrelage de céramique, une cheminée standard, un manteau de cheminée en pierre et un sol gris.
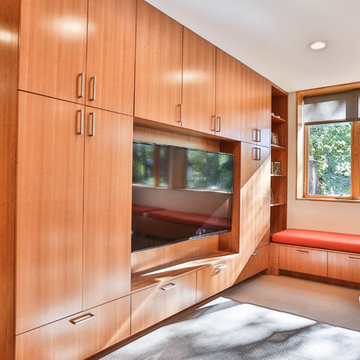
A beautiful basement remodel! A great design that allows the space to be used as a sophisticated media room with a wet bar and easily converts into a guestroom suite with creative features such as a Murphy Bed. The quartered cherry cabinetry and Cambria counter tops give this basement a very polished look.
Photo cred: Arrikka Theis
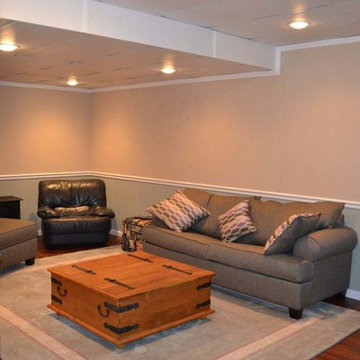
Réalisation d'un sous-sol design semi-enterré et de taille moyenne avec un mur gris, parquet clair et aucune cheminée.
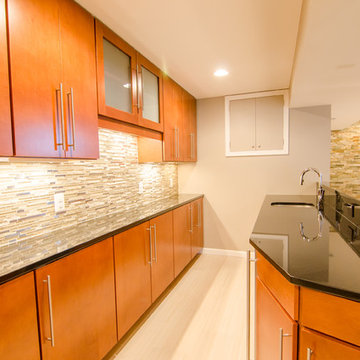
Jacqueline Binkley
Réalisation d'un très grand sous-sol design donnant sur l'extérieur avec un mur beige, un sol en carrelage de porcelaine et un manteau de cheminée en pierre.
Réalisation d'un très grand sous-sol design donnant sur l'extérieur avec un mur beige, un sol en carrelage de porcelaine et un manteau de cheminée en pierre.
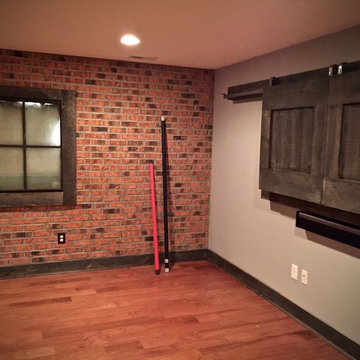
JOE SIMPSON
Idées déco pour un sous-sol industriel de taille moyenne avec un sol en bois brun.
Idées déco pour un sous-sol industriel de taille moyenne avec un sol en bois brun.
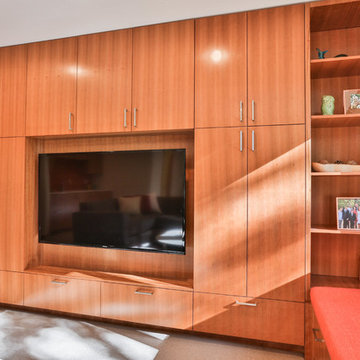
A beautiful basement remodel! A great design that allows the space to be used as a sophisticated media room with a wet bar and easily converts into a guestroom suite with creative features such as a Murphy Bed. The quartered cherry cabinetry and Cambria counter tops give this basement a very polished look.
Photo cred: Arrikka Theis
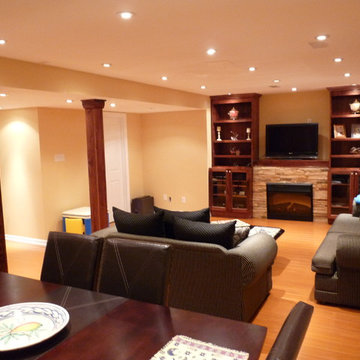
Stephen Busato and his team did a spectacular job in turning our gloomy, dingy and uninviting basement into a masterpiece. It is truly a dream basement. We are extremely pleased and proud of the outcome. He gave us some great ideas and took the time to move ducts and pipes to maximize space to the fullest potential. His incredible gift of design and craftsmanship shines in every area of our basement. It takes a skilled hand to build a bar and entertainment area of such magnitude. We are so happy with the results. Everyone who sees our basement is so amazed at the high quality of work. Thanks for a job well done.
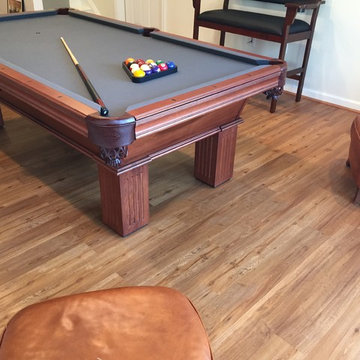
Idées déco pour un sous-sol donnant sur l'extérieur et de taille moyenne avec un mur blanc et un sol en vinyl.
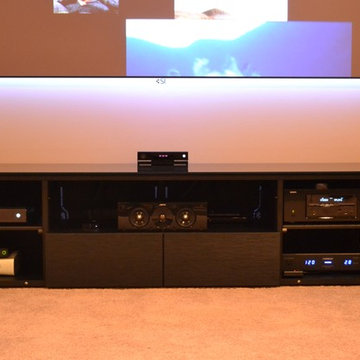
110" Screen Innovations Black Diamond Zero Edge Screen with LED Ambiance Kit, Microsoft Xbox One, Microsoft Xbox 360, Furman Elite-15 DM i power conditioner, Denon AVR-X2000 receiver, AppleTV, URC MRF-350 RF base station, Salamander Designs Chicago 245 and Jamo S 62 CEN center channel speaker.
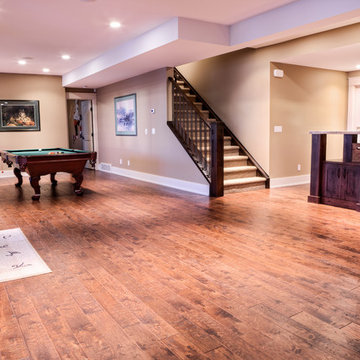
Aménagement d'un grand sous-sol craftsman donnant sur l'extérieur avec un mur beige et un sol en bois brun.
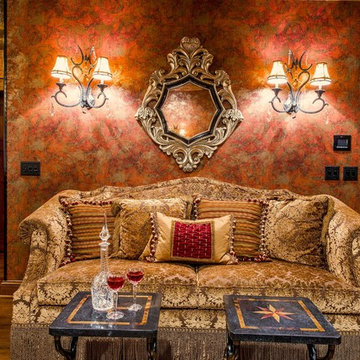
Interior design by Romens Interiors, Photography by Spacecrafting
Inspiration pour un grand sous-sol traditionnel enterré avec un mur rouge, un sol en bois brun, une cheminée standard et un manteau de cheminée en pierre.
Inspiration pour un grand sous-sol traditionnel enterré avec un mur rouge, un sol en bois brun, une cheminée standard et un manteau de cheminée en pierre.
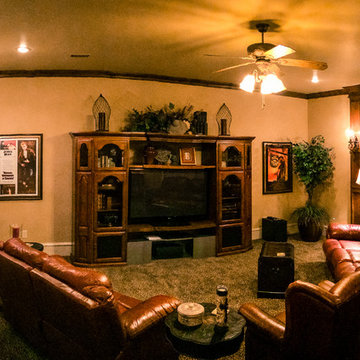
J. Levi Myers
Aménagement d'un grand sous-sol classique enterré avec un mur beige, moquette et aucune cheminée.
Aménagement d'un grand sous-sol classique enterré avec un mur beige, moquette et aucune cheminée.
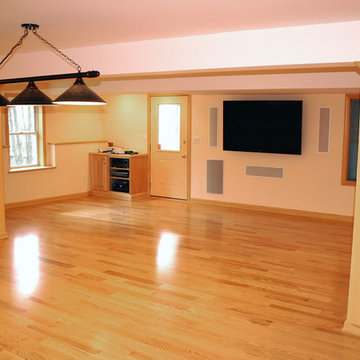
Cette photo montre un très grand sous-sol chic donnant sur l'extérieur avec un mur jaune et parquet clair.
Idées déco de sous-sols oranges
6
