Idées déco de sous-sols rétro avec sol en béton ciré
Trier par :
Budget
Trier par:Populaires du jour
21 - 39 sur 39 photos
1 sur 3
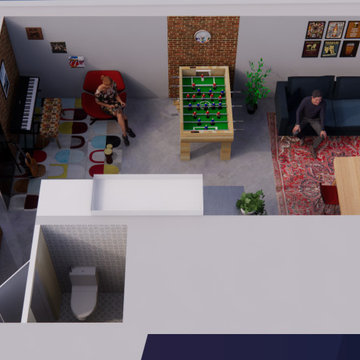
Restructuration et aménagement d'un sous sol de 44 m² dans une maison familiale située à Vitry-sur-Seine (94).
Les clients ont fait appel à l'ATELIER I L N pour réaliser "un dossier de présentation".
Nous avons décidé que le sous-sol détenait le potentiel suffisant pour répondre aux attentes des clients (buanderie, 2ème toilette, zone de stockage, espace convivial, espace musique, espace pour télétravailler).
Pour apporter une réponse complète à ces problématiques, l'atelier ILN propose alors les axes de travail suivants :
Répondre aux contraintes thermiques (isolation...)
Répondre aux besoins de second-œuvres et leurs mises en œuvre (revêtement du sol...)
Répondre aux besoins en lien avec le fonctionnement (électricité)
Répondre à des besoins d’usage (buanderie...).
Atelier ILN élabore ce projet en fonction d’un cahier des charges qui reprend : les choix des clients, les contraintes budgétaires, techniques et parfois réglementaires.
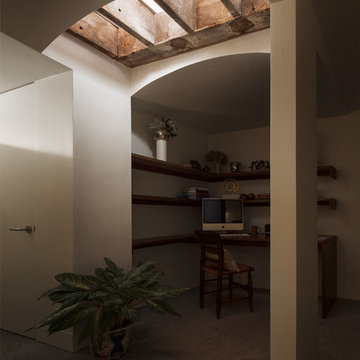
Photo Credit: mattwdphotography.com
Idée de décoration pour un sous-sol vintage enterré et de taille moyenne avec un mur gris, sol en béton ciré et un sol gris.
Idée de décoration pour un sous-sol vintage enterré et de taille moyenne avec un mur gris, sol en béton ciré et un sol gris.
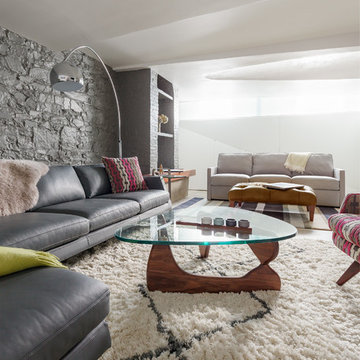
Photo Credit: mattwdphotography.com
Cette image montre un sous-sol vintage enterré et de taille moyenne avec un mur gris, sol en béton ciré et un sol gris.
Cette image montre un sous-sol vintage enterré et de taille moyenne avec un mur gris, sol en béton ciré et un sol gris.
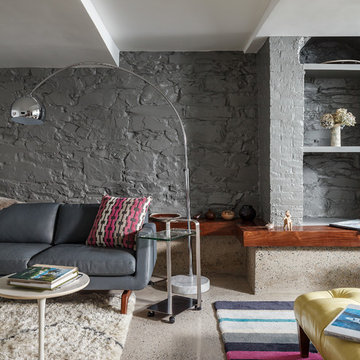
Photo Credit: mattwdphotography.com
Inspiration pour un sous-sol vintage enterré et de taille moyenne avec un mur gris, sol en béton ciré et un sol gris.
Inspiration pour un sous-sol vintage enterré et de taille moyenne avec un mur gris, sol en béton ciré et un sol gris.
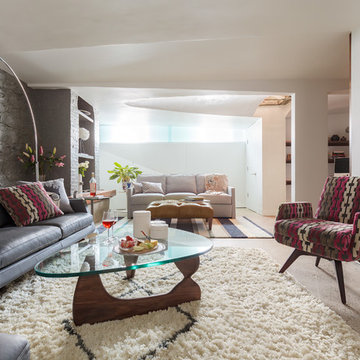
Photo Credit: mattwdphotography.com
Cette photo montre un sous-sol rétro enterré et de taille moyenne avec un mur gris, sol en béton ciré, aucune cheminée et un sol gris.
Cette photo montre un sous-sol rétro enterré et de taille moyenne avec un mur gris, sol en béton ciré, aucune cheminée et un sol gris.
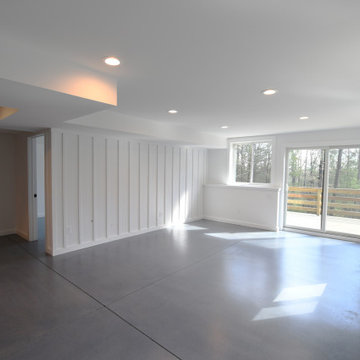
Fantastic Mid-Century Modern Ranch Home in the Catskills - Kerhonkson, Ulster County, NY. 3 Bedrooms, 3 Bathrooms, 2400 square feet on 6+ acres. Black siding, modern, open-plan interior, high contrast kitchen and bathrooms. Completely finished basement - walkout with extra bath and bedroom.

Fantastic Mid-Century Modern Ranch Home in the Catskills - Kerhonkson, Ulster County, NY. 3 Bedrooms, 3 Bathrooms, 2400 square feet on 6+ acres. Black siding, modern, open-plan interior, high contrast kitchen and bathrooms. Completely finished basement - walkout with extra bath and bedroom.
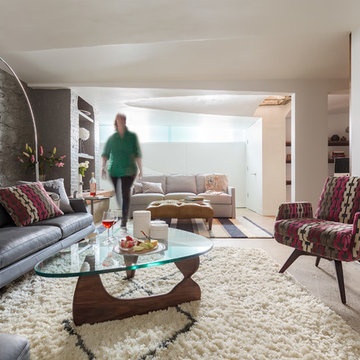
Photo Credit: mattwdphotography.com
Cette photo montre un sous-sol rétro enterré et de taille moyenne avec un mur gris, sol en béton ciré et un sol gris.
Cette photo montre un sous-sol rétro enterré et de taille moyenne avec un mur gris, sol en béton ciré et un sol gris.
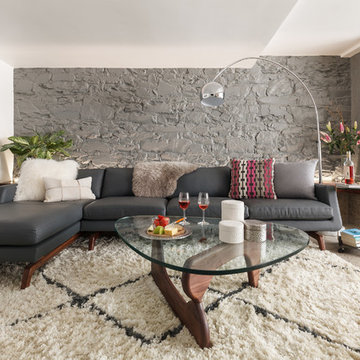
Photo Credit: mattwdphotography.com
Idée de décoration pour un sous-sol vintage enterré et de taille moyenne avec un mur gris, sol en béton ciré et un sol gris.
Idée de décoration pour un sous-sol vintage enterré et de taille moyenne avec un mur gris, sol en béton ciré et un sol gris.
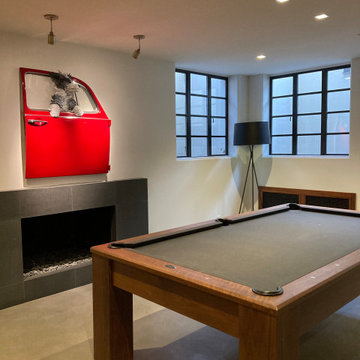
Game room with automated lighting and fireplace
Réalisation d'un sous-sol vintage semi-enterré et de taille moyenne avec salle de jeu, un mur blanc, sol en béton ciré, une cheminée standard, un manteau de cheminée en pierre et un sol gris.
Réalisation d'un sous-sol vintage semi-enterré et de taille moyenne avec salle de jeu, un mur blanc, sol en béton ciré, une cheminée standard, un manteau de cheminée en pierre et un sol gris.
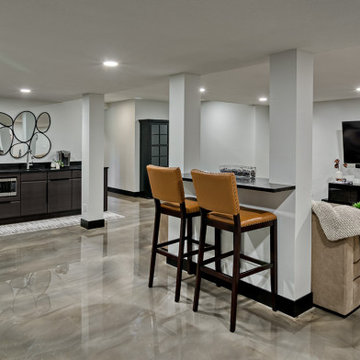
Lower Level with kitchenette, office space, conference room and TV enjoyment
Cette photo montre un très grand sous-sol rétro donnant sur l'extérieur avec un mur blanc, sol en béton ciré et un sol gris.
Cette photo montre un très grand sous-sol rétro donnant sur l'extérieur avec un mur blanc, sol en béton ciré et un sol gris.
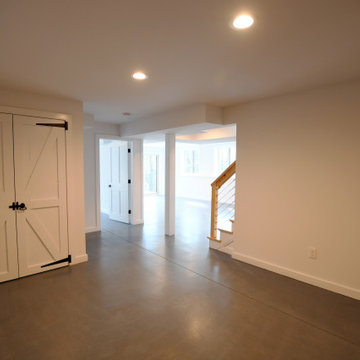
Fantastic Mid-Century Modern Ranch Home in the Catskills - Kerhonkson, Ulster County, NY. 3 Bedrooms, 3 Bathrooms, 2400 square feet on 6+ acres. Black siding, modern, open-plan interior, high contrast kitchen and bathrooms. Completely finished basement - walkout with extra bath and bedroom.
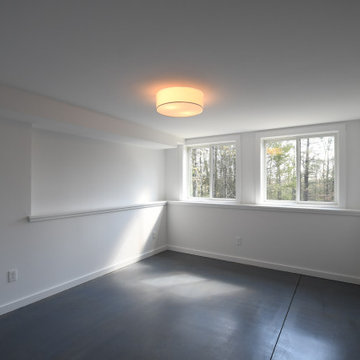
Fantastic Mid-Century Modern Ranch Home in the Catskills - Kerhonkson, Ulster County, NY. 3 Bedrooms, 3 Bathrooms, 2400 square feet on 6+ acres. Black siding, modern, open-plan interior, high contrast kitchen and bathrooms. Completely finished basement - walkout with extra bath and bedroom.
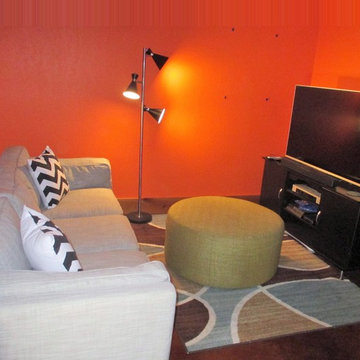
The room has taken on a Mid-Century vibe. The refresh is almost complete. The Owner is in the process of selecting wall art to go with the new look. Photographer - Ellen Standish
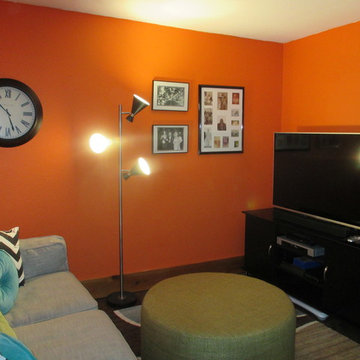
Aménagement d'un petit sous-sol rétro donnant sur l'extérieur avec un mur orange, sol en béton ciré, un poêle à bois, un manteau de cheminée en pierre et un sol marron.
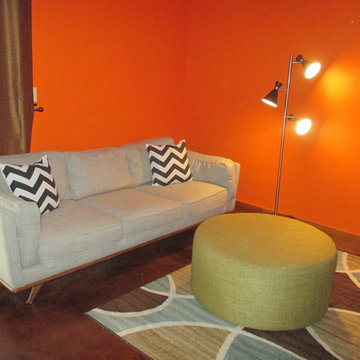
Ellen Standish
Inspiration pour un petit sous-sol vintage donnant sur l'extérieur avec un mur orange, sol en béton ciré, un poêle à bois, un manteau de cheminée en pierre et un sol marron.
Inspiration pour un petit sous-sol vintage donnant sur l'extérieur avec un mur orange, sol en béton ciré, un poêle à bois, un manteau de cheminée en pierre et un sol marron.
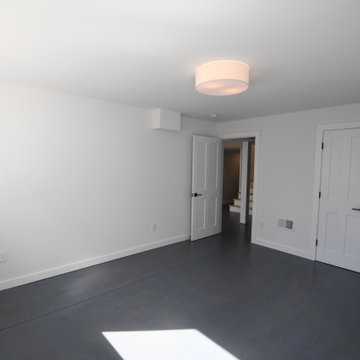
Fantastic Mid-Century Modern Ranch Home in the Catskills - Kerhonkson, Ulster County, NY. 3 Bedrooms, 3 Bathrooms, 2400 square feet on 6+ acres. Black siding, modern, open-plan interior, high contrast kitchen and bathrooms. Completely finished basement - walkout with extra bath and bedroom.
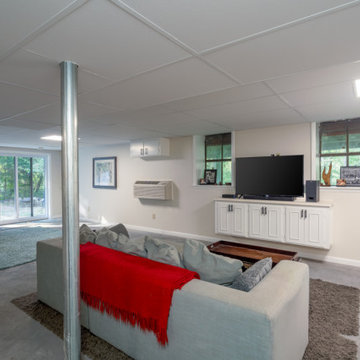
Finished basement space with repurposed cabinets in hang-out area.
Cette photo montre un sous-sol rétro donnant sur l'extérieur avec sol en béton ciré.
Cette photo montre un sous-sol rétro donnant sur l'extérieur avec sol en béton ciré.
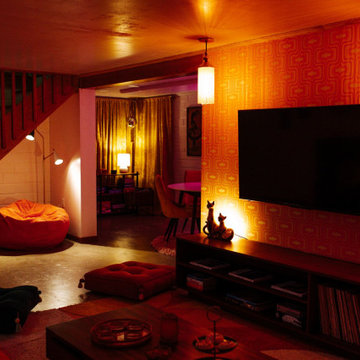
Cette image montre un grand sous-sol vintage enterré avec salle de cinéma, un mur orange, sol en béton ciré et du papier peint.
Idées déco de sous-sols rétro avec sol en béton ciré
2