Idées déco de sous-sols semi-enterrés avec un sol en carrelage de céramique
Trier par :
Budget
Trier par:Populaires du jour
21 - 40 sur 212 photos
1 sur 3
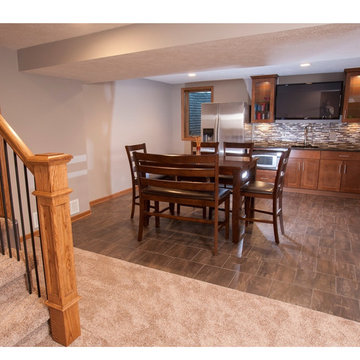
Greene Room Studios
Réalisation d'un sous-sol tradition semi-enterré et de taille moyenne avec un mur gris et un sol en carrelage de céramique.
Réalisation d'un sous-sol tradition semi-enterré et de taille moyenne avec un mur gris et un sol en carrelage de céramique.
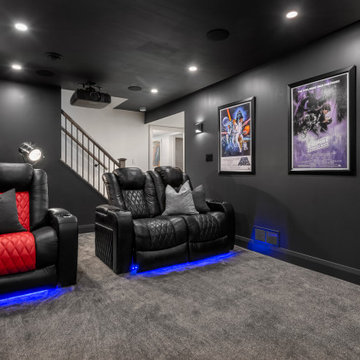
Small Home Theatre with Projector Screen & Reclining Chairs
Cette image montre un petit sous-sol design semi-enterré avec salle de cinéma, un mur noir, un sol en carrelage de céramique, aucune cheminée et un sol gris.
Cette image montre un petit sous-sol design semi-enterré avec salle de cinéma, un mur noir, un sol en carrelage de céramique, aucune cheminée et un sol gris.
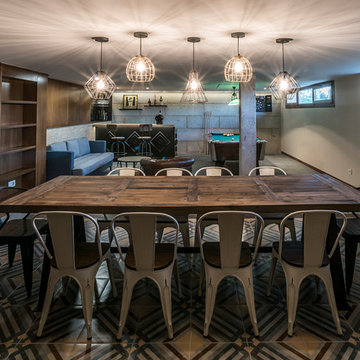
Réalisation d'un grand sous-sol urbain semi-enterré avec un mur blanc, un sol en carrelage de céramique, aucune cheminée et un sol multicolore.
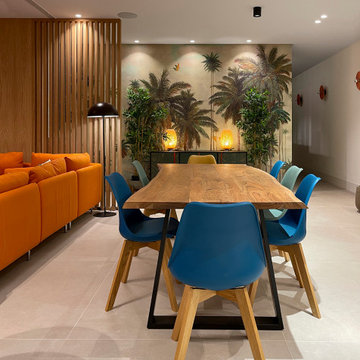
Este inmenso sótano cobró calidez forrando con madera de roble natural las paredes. De esta manera se absorve mejor el sonido de la pantalla de cine oculta en el techo. Al fondo, pusimos una cocina de apoyo para la sala de cine.
This huge basement gained warmth by lining the walls with natural oak wood. In this way, the sound of the hidden cinema screen in the ceiling is better absorbed. In the background, we put a support kitchen for the movie theater.
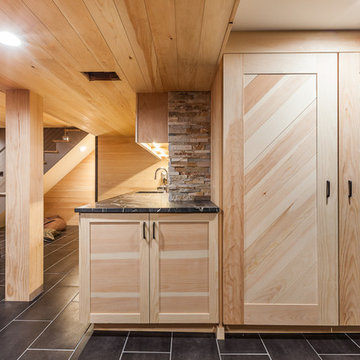
Elizabeth Steiner Photography
Aménagement d'un grand sous-sol scandinave semi-enterré avec un sol en carrelage de céramique, aucune cheminée et un sol noir.
Aménagement d'un grand sous-sol scandinave semi-enterré avec un sol en carrelage de céramique, aucune cheminée et un sol noir.
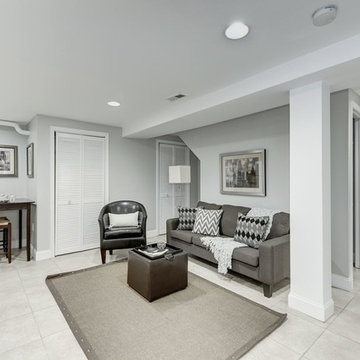
Cette photo montre un grand sous-sol chic semi-enterré avec un mur gris, un sol en carrelage de céramique, un sol gris et aucune cheminée.
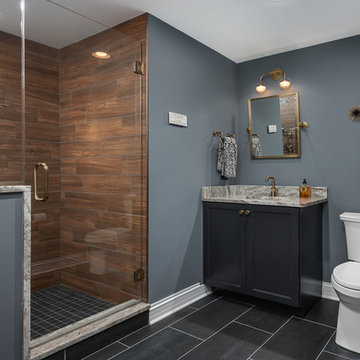
Cette image montre un grand sous-sol traditionnel semi-enterré avec un sol en carrelage de céramique, un sol gris, un mur bleu et aucune cheminée.
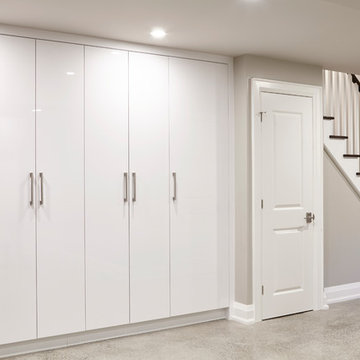
Valerie Wilcox
Exemple d'un petit sous-sol éclectique semi-enterré avec un mur beige, un sol en carrelage de céramique et un sol gris.
Exemple d'un petit sous-sol éclectique semi-enterré avec un mur beige, un sol en carrelage de céramique et un sol gris.
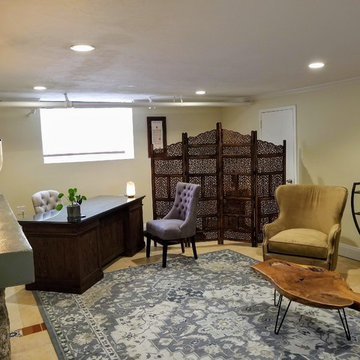
Creating a home based office by converting the basement into an eclectic layout for seeing clients and guests. Photo by True Identity Concepts
Réalisation d'un sous-sol bohème semi-enterré et de taille moyenne avec un mur jaune, un sol en carrelage de céramique, une cheminée standard, un manteau de cheminée en pierre et un sol jaune.
Réalisation d'un sous-sol bohème semi-enterré et de taille moyenne avec un mur jaune, un sol en carrelage de céramique, une cheminée standard, un manteau de cheminée en pierre et un sol jaune.
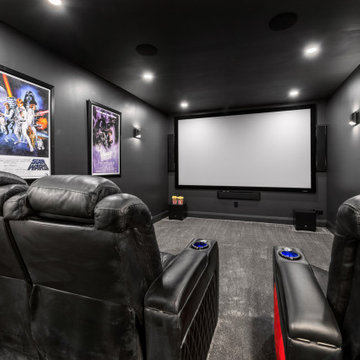
Small Home Theatre with Projector Screen & Reclining Chairs
Exemple d'un petit sous-sol tendance semi-enterré avec salle de cinéma, un mur noir, un sol en carrelage de céramique, aucune cheminée et un sol gris.
Exemple d'un petit sous-sol tendance semi-enterré avec salle de cinéma, un mur noir, un sol en carrelage de céramique, aucune cheminée et un sol gris.
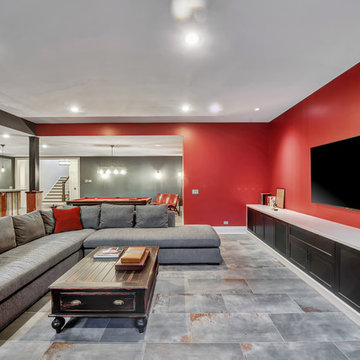
Rustic basement with red accent decor
Inspiration pour un grand sous-sol traditionnel semi-enterré avec un mur rouge, un sol en carrelage de céramique, une cheminée standard, un manteau de cheminée en pierre et un sol gris.
Inspiration pour un grand sous-sol traditionnel semi-enterré avec un mur rouge, un sol en carrelage de céramique, une cheminée standard, un manteau de cheminée en pierre et un sol gris.
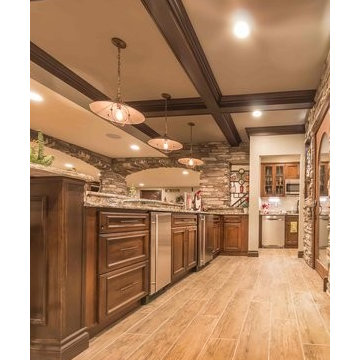
This craftsman-transitional style basement brings together elements of wood and stone to create a warm living space complete with full bar and prep kitchen.
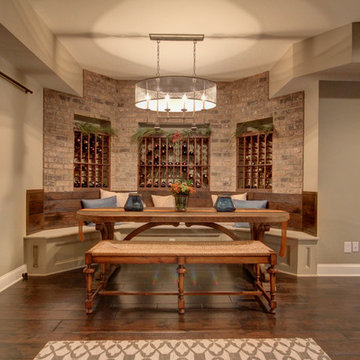
This basement incorporates the dream home bar, pool table hall, perfect football watching space and a dreamy wine cellar and tasting space in just one open-concept room. Design by Jennifer Croston.
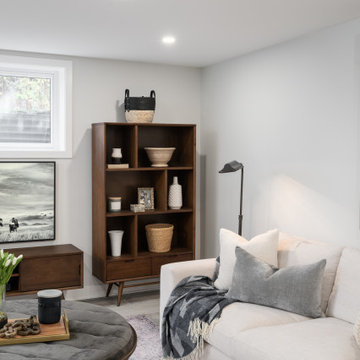
Mid-century modern media unit and storage shelves with a cozy sectional.
Cette photo montre un sous-sol chic semi-enterré et de taille moyenne avec un mur blanc, un sol en carrelage de céramique et un sol gris.
Cette photo montre un sous-sol chic semi-enterré et de taille moyenne avec un mur blanc, un sol en carrelage de céramique et un sol gris.
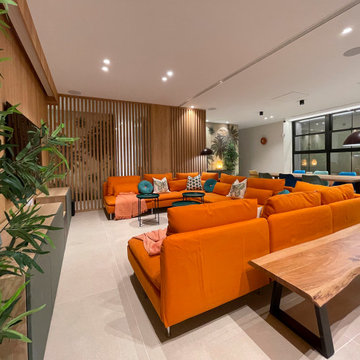
Este inmenso sótano cobró calidez forrando con madera de roble natural las paredes. De esta manera se absorve mejor el sonido de la pantalla de cine oculta en el techo. Al fondo, pusimos una cocina de apoyo para la sala de cine.
This huge basement gained warmth by lining the walls with natural oak wood. In this way, the sound of the hidden cinema screen in the ceiling is better absorbed. In the background, we put a support kitchen for the movie theater.
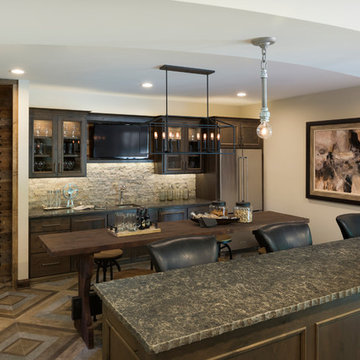
Wet bar with open seating features reclaimed barnwood walls, stone back splash, and custom tile floor -Photo by SpaceCrafting
Idées déco pour un grand sous-sol montagne semi-enterré avec un sol en carrelage de céramique, un sol multicolore et un mur beige.
Idées déco pour un grand sous-sol montagne semi-enterré avec un sol en carrelage de céramique, un sol multicolore et un mur beige.
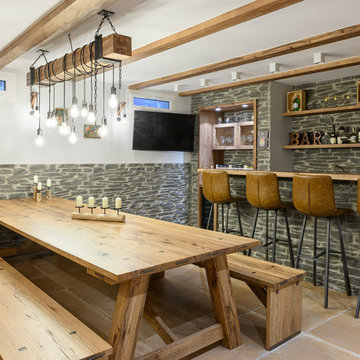
Réalisation d'un grand sous-sol méditerranéen semi-enterré avec un mur beige, un sol en carrelage de céramique, aucune cheminée et un sol marron.
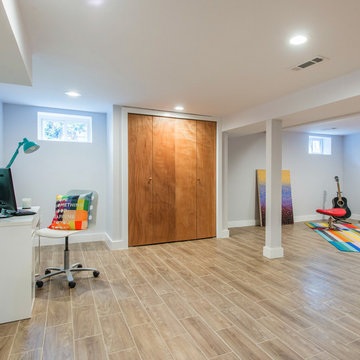
To give more living space we designed and renovated this basement. The high ceilings made this space feel even bigger, the open space is modern and will be a fantastic family room. The ceramic tiles imitate hard wood floors but are easy to clean, the staircase connecting the 2 floors was completely re-built with a contemporary look that compliments the space.
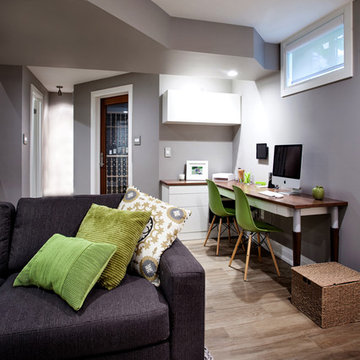
Love all the varying shades of grey with green accents. Nat Caron Photography
Idée de décoration pour un sous-sol design semi-enterré et de taille moyenne avec un mur gris et un sol en carrelage de céramique.
Idée de décoration pour un sous-sol design semi-enterré et de taille moyenne avec un mur gris et un sol en carrelage de céramique.
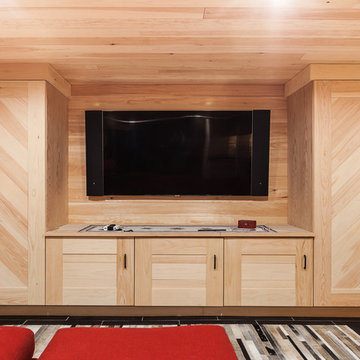
Elizabeth Steiner Photography
Inspiration pour un grand sous-sol nordique semi-enterré avec un sol en carrelage de céramique, aucune cheminée et un sol noir.
Inspiration pour un grand sous-sol nordique semi-enterré avec un sol en carrelage de céramique, aucune cheminée et un sol noir.
Idées déco de sous-sols semi-enterrés avec un sol en carrelage de céramique
2