Idées déco de sous-sols semi-enterrés avec un sol en carrelage de céramique
Trier par :
Budget
Trier par:Populaires du jour
61 - 80 sur 212 photos
1 sur 3
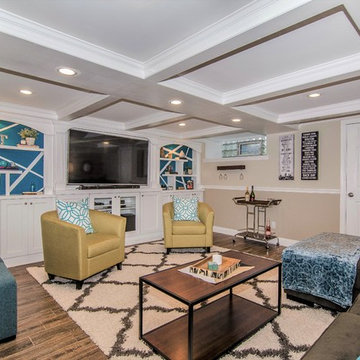
These clients had recently renovated the basement but had no idea how to make it look 'done.' They came to us for the finishing touches and a basic color palette. We took it over the finish line, applying the finishing touches and gave them a space they can be proud of and enjoy for years to come!
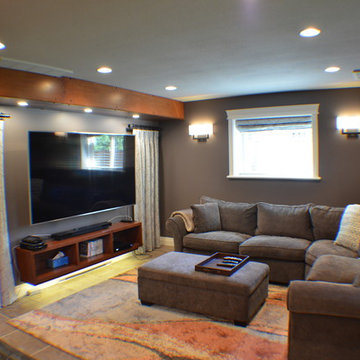
Inspiration pour un grand sous-sol traditionnel semi-enterré avec un mur gris, un sol en carrelage de céramique et aucune cheminée.
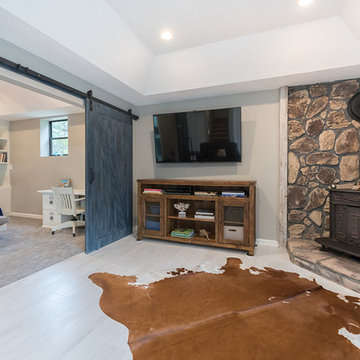
Idée de décoration pour un grand sous-sol champêtre semi-enterré avec un mur bleu, un sol en carrelage de céramique, un poêle à bois, un manteau de cheminée en pierre et un sol beige.
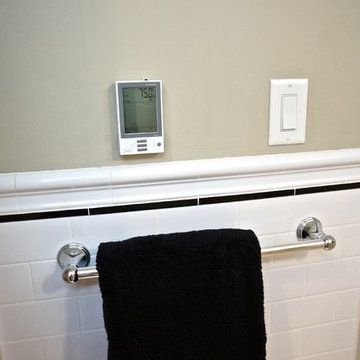
Photos by Greg Schmidt
Idées déco pour un sous-sol classique semi-enterré et de taille moyenne avec un mur beige, un sol en carrelage de céramique et aucune cheminée.
Idées déco pour un sous-sol classique semi-enterré et de taille moyenne avec un mur beige, un sol en carrelage de céramique et aucune cheminée.
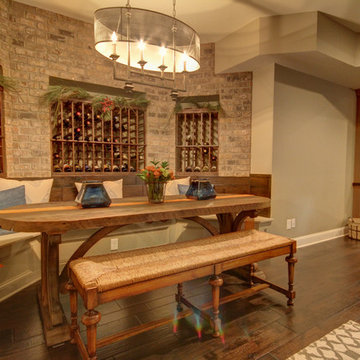
This basement incorporates the dream home bar, pool table hall, perfect football watching space and a dreamy wine cellar and tasting space in just one open-concept room. Design by Jennifer Croston.
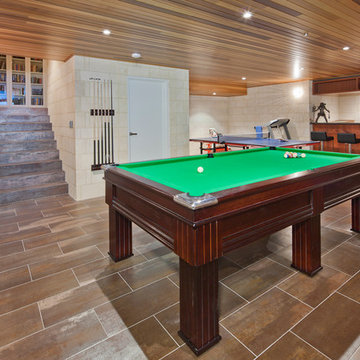
Cette photo montre un grand sous-sol moderne semi-enterré avec un mur beige, un sol en carrelage de céramique et aucune cheminée.
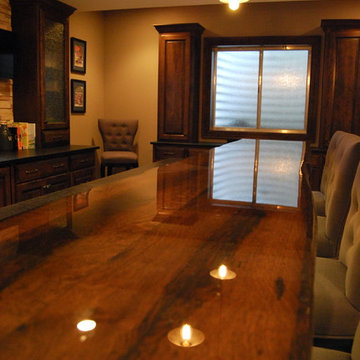
Cette photo montre un sous-sol chic semi-enterré et de taille moyenne avec un mur beige, un sol en carrelage de céramique et aucune cheminée.
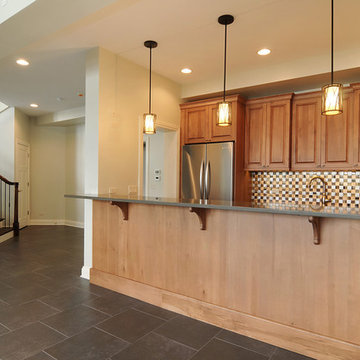
Just adjacent to this lower level kitchen is a home theatre system, and a screening of Iron Man or Monsters Inc wouldn't be complete without some popcorn or pizza!

This beautiful home in Brandon recently completed the basement. The husband loves to golf, hence they put a golf simulator in the basement, two bedrooms, guest bathroom and an awesome wet bar with walk-in wine cellar. Our design team helped this homeowner select Cambria Roxwell quartz countertops for the wet bar and Cambria Swanbridge for the guest bathroom vanity. Even the stainless steel pegs that hold the wine bottles and LED changing lights in the wine cellar we provided.
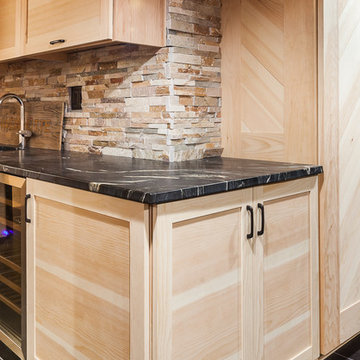
Elizabeth Steiner Photography
Exemple d'un grand sous-sol scandinave semi-enterré avec un sol en carrelage de céramique, aucune cheminée et un sol noir.
Exemple d'un grand sous-sol scandinave semi-enterré avec un sol en carrelage de céramique, aucune cheminée et un sol noir.
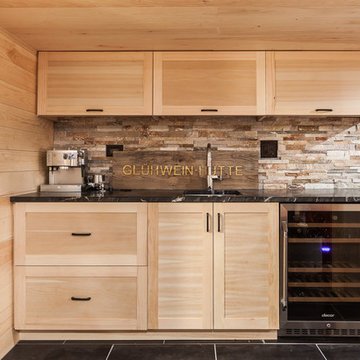
Elizabeth Steiner Photography
Idée de décoration pour un grand sous-sol nordique semi-enterré avec un sol en carrelage de céramique, aucune cheminée et un sol noir.
Idée de décoration pour un grand sous-sol nordique semi-enterré avec un sol en carrelage de céramique, aucune cheminée et un sol noir.
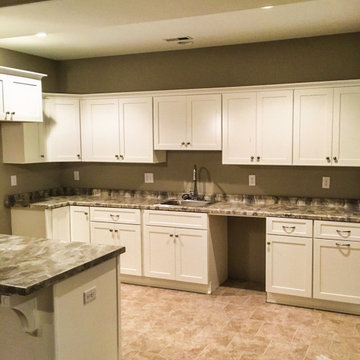
The Bonita Bay III features a finished lower level complete with it's own Kitchenette. Plenty of cabinets and countertop space for entertaining!
Cette photo montre un grand sous-sol craftsman semi-enterré avec un mur gris, un sol en carrelage de céramique, aucune cheminée et un sol beige.
Cette photo montre un grand sous-sol craftsman semi-enterré avec un mur gris, un sol en carrelage de céramique, aucune cheminée et un sol beige.
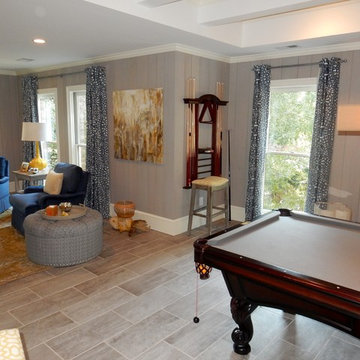
New pool table room with floor to ceiling vertical stained cypress.
Inspiration pour un grand sous-sol traditionnel semi-enterré avec un mur gris, un sol en carrelage de céramique et aucune cheminée.
Inspiration pour un grand sous-sol traditionnel semi-enterré avec un mur gris, un sol en carrelage de céramique et aucune cheminée.
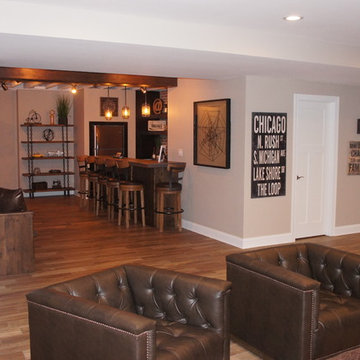
rustic/reclaimed finish woodworking combined with White painted trim work, gray walls and wood finish ceramic tile; recessed LED can lights
Idée de décoration pour un grand sous-sol chalet semi-enterré avec un mur gris, un sol en carrelage de céramique, une cheminée standard, un manteau de cheminée en bois et un sol multicolore.
Idée de décoration pour un grand sous-sol chalet semi-enterré avec un mur gris, un sol en carrelage de céramique, une cheminée standard, un manteau de cheminée en bois et un sol multicolore.
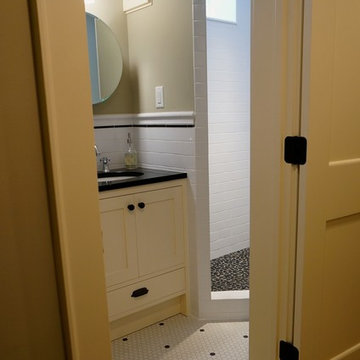
Photos by Greg Schmidt
Cette photo montre un sous-sol chic semi-enterré et de taille moyenne avec un mur beige, un sol en carrelage de céramique et aucune cheminée.
Cette photo montre un sous-sol chic semi-enterré et de taille moyenne avec un mur beige, un sol en carrelage de céramique et aucune cheminée.
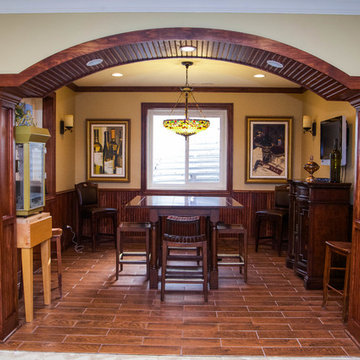
Réalisation d'un petit sous-sol craftsman semi-enterré avec un sol en carrelage de céramique, aucune cheminée et un mur beige.
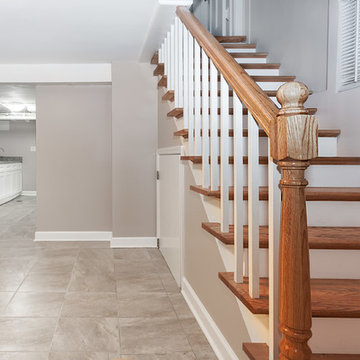
Peter Bradica
Inspiration pour un sous-sol traditionnel de taille moyenne et semi-enterré avec un mur beige, un sol en carrelage de céramique et aucune cheminée.
Inspiration pour un sous-sol traditionnel de taille moyenne et semi-enterré avec un mur beige, un sol en carrelage de céramique et aucune cheminée.
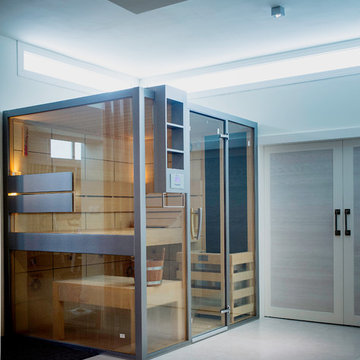
Cette photo montre un grand sous-sol tendance semi-enterré avec un mur beige, un sol en carrelage de céramique et une cheminée ribbon.
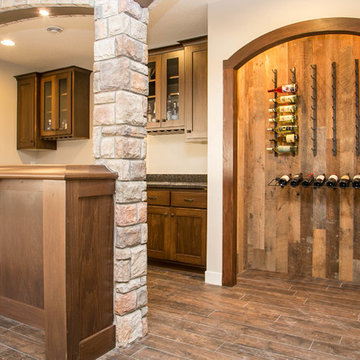
This LDK wet bar is the definition of custom! Culture stone and reclaimed wood, this unique feature is one-of-a-kind!
Exemple d'un sous-sol chic semi-enterré avec un mur gris et un sol en carrelage de céramique.
Exemple d'un sous-sol chic semi-enterré avec un mur gris et un sol en carrelage de céramique.
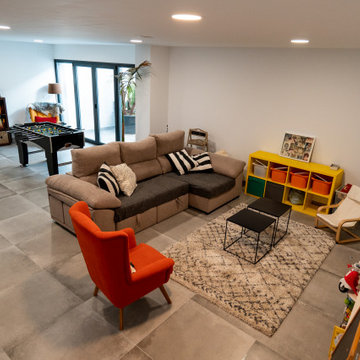
Un sótano de autentico disfrute sin sensación de agobio, un patio con piscina para grandes reuniones, la comodidad de unos acabados e instalaciones de confort en cada rincón de la vivienda, una escalera abierta que forma la columna vertebral de la casa, comunicación directa y visual entre todas las zonas de la casa, luz, comodidad, familia...
Idées déco de sous-sols semi-enterrés avec un sol en carrelage de céramique
4