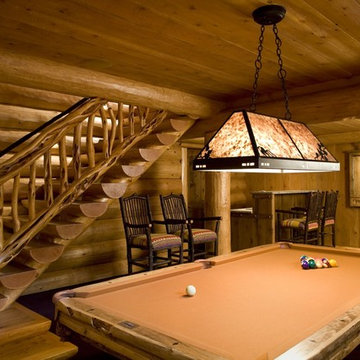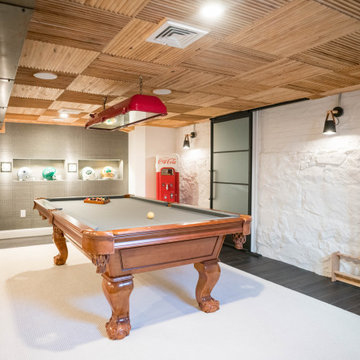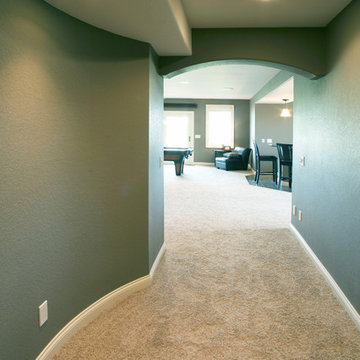Idées déco de sous-sols verts, de couleur bois
Trier par :
Budget
Trier par:Populaires du jour
21 - 40 sur 4 129 photos
1 sur 3

Idée de décoration pour un sous-sol tradition semi-enterré et de taille moyenne avec un mur multicolore, moquette, aucune cheminée et un sol beige.
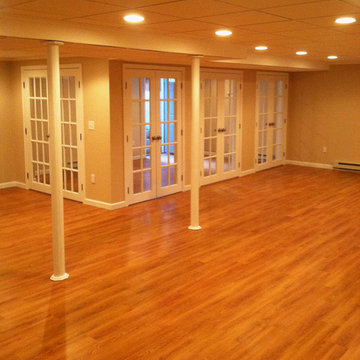
French doors lead into basement family room area. Workout room and Laundry in separate spaces
Inspiration pour un sous-sol design.
Inspiration pour un sous-sol design.

Large open floor plan in basement with full built-in bar, fireplace, game room and seating for all sorts of activities. Cabinetry at the bar provided by Brookhaven Cabinetry manufactured by Wood-Mode Cabinetry. Cabinetry is constructed from maple wood and finished in an opaque finish. Glass front cabinetry includes reeded glass for privacy. Bar is over 14 feet long and wrapped in wainscot panels. Although not shown, the interior of the bar includes several undercounter appliances: refrigerator, dishwasher drawer, microwave drawer and refrigerator drawers; all, except the microwave, have decorative wood panels.
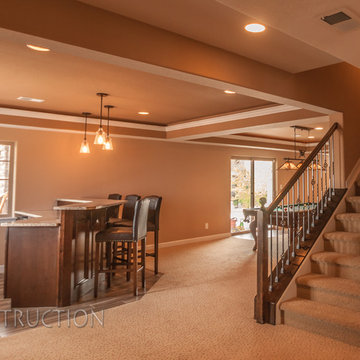
Great room with coffered ceiling with crown molding and rope lighting, entertainment area with arched, recessed , TV space, pool table area, walk behind wet bar with corner L-shaped back bar and coffered ceiling detail; exercise room/bedroom; 9’ desk/study center with Aristokraft base cabinetry only and ‘Formica’ brand (www.formica.com) laminate countertop installed adjacent to stairway, closet and double glass door entry; dual access ¾ bathroom, unfinished mechanical room and unfinished storage room; Note: (2) coffered ceilings with crown molding and rope lighting and (1) coffered ceiling detail outlining walk behind wet bar included in project; Photo: Andrew J Hathaway, Brothers Construction

Erin Kelleher
Cette image montre un sous-sol design semi-enterré et de taille moyenne avec un mur bleu.
Cette image montre un sous-sol design semi-enterré et de taille moyenne avec un mur bleu.
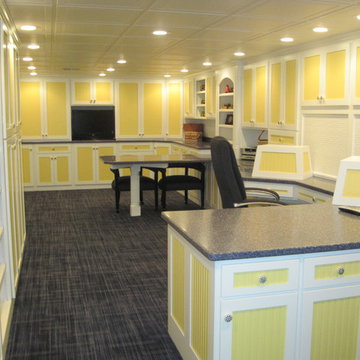
Réalisation d'un sous-sol tradition de taille moyenne avec un mur blanc et moquette.
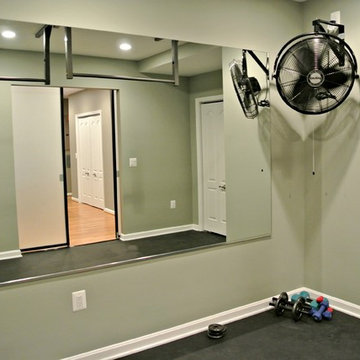
What was once an unfinished basement is now a perfect getaway and space to entertain. The main focus is the projection screen and cozy couches for the family to gather and watch movies in surround sound. Just a few feet away, a kitchenette provides some refreshments and food. This space also allows plenty of room to throw a party and this kitchenette can store lots of food and drink.
Down the hall we have a rec room with a ping pong table. Across from that is a gym so the homeowners can continue to live a healthy lifestyle.
On the other side of the basement there is a playroom that can easily double as a guest room. It's a great spot for the kids to play and keep their toys all in one place. Next door is a "jack and jill" bathroom that is appropriate for all ages. Walk in the door and you'll be wowed by the mosaic tile accent that greets you from inside the shower.
We're happy to hear the family is enjoying the space and have enjoyed a few parties!
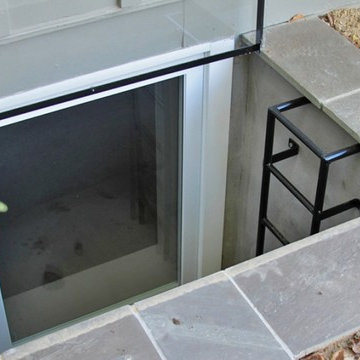
Jordan Jones, JDS Home Improvement Egress Specialist
Cette photo montre un sous-sol moderne.
Cette photo montre un sous-sol moderne.

With a custom upholstered banquette in a rich green fabric surrounded by geometric trellis pattern millwork, this spot is perfect for gathering with family or friends. With a peak of Schumacher wallpaper on the ceiling, lights by Circa Lighting and family heirloom taxidermy, this space is full of sophistication and interest.
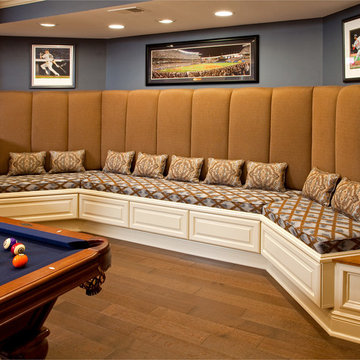
Randy Bye
Idées déco pour un grand sous-sol classique donnant sur l'extérieur avec un mur bleu et un sol en bois brun.
Idées déco pour un grand sous-sol classique donnant sur l'extérieur avec un mur bleu et un sol en bois brun.
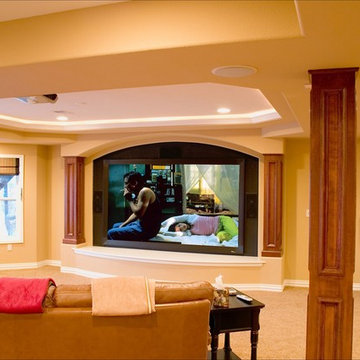
Photo By: Brothers Construction
Cette photo montre un grand sous-sol chic donnant sur l'extérieur avec un mur jaune, moquette, une cheminée d'angle, un manteau de cheminée en pierre et salle de cinéma.
Cette photo montre un grand sous-sol chic donnant sur l'extérieur avec un mur jaune, moquette, une cheminée d'angle, un manteau de cheminée en pierre et salle de cinéma.
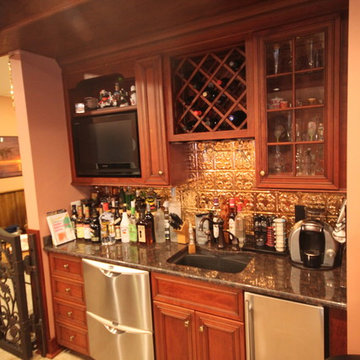
Joseph Pastore Custom Carpentry & Remodeling Inc.
Inspiration pour un sous-sol traditionnel.
Inspiration pour un sous-sol traditionnel.
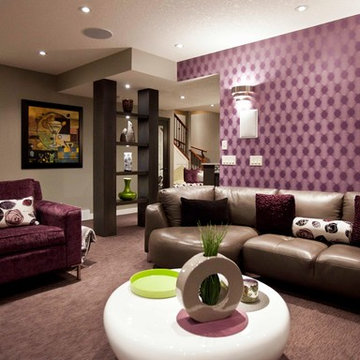
Brad McCallum
Inspiration pour un sous-sol traditionnel enterré avec un mur violet, moquette et un sol violet.
Inspiration pour un sous-sol traditionnel enterré avec un mur violet, moquette et un sol violet.
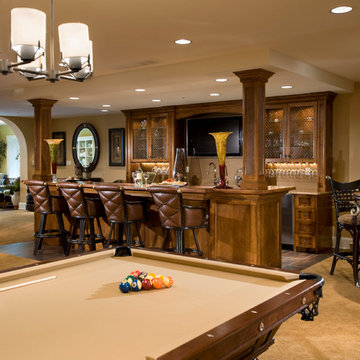
Jay Greene Photography
Inspiration pour un sous-sol traditionnel avec un mur beige, moquette, aucune cheminée et un sol jaune.
Inspiration pour un sous-sol traditionnel avec un mur beige, moquette, aucune cheminée et un sol jaune.
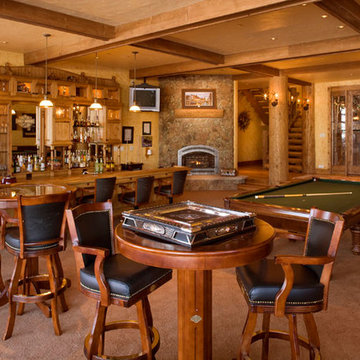
Cette photo montre un grand sous-sol montagne semi-enterré avec un mur jaune, moquette, une cheminée standard et un manteau de cheminée en pierre.

Traditional basement remodel of media room with bar area
Custom Design & Construction
Cette image montre un grand sous-sol traditionnel semi-enterré avec un mur beige, parquet foncé, une cheminée standard, un manteau de cheminée en pierre et un sol marron.
Cette image montre un grand sous-sol traditionnel semi-enterré avec un mur beige, parquet foncé, une cheminée standard, un manteau de cheminée en pierre et un sol marron.
Idées déco de sous-sols verts, de couleur bois
2
