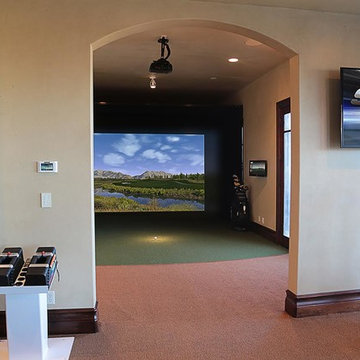Idées déco de terrains de sport intérieur avec un mur beige
Trier par :
Budget
Trier par:Populaires du jour
1 - 20 sur 90 photos
1 sur 3
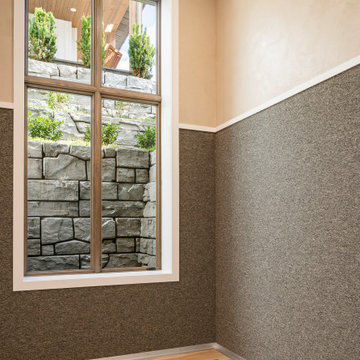
Idées déco pour un très grand terrain de sport intérieur campagne avec un mur beige, parquet clair et un sol beige.
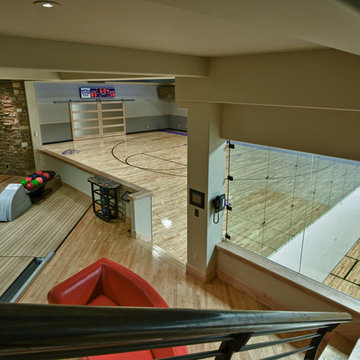
Doug Burke Photograph
Exemple d'un très grand terrain de sport intérieur craftsman avec un mur beige et parquet clair.
Exemple d'un très grand terrain de sport intérieur craftsman avec un mur beige et parquet clair.
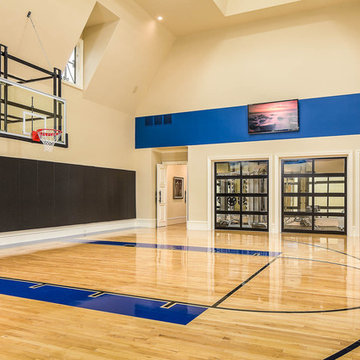
Idées déco pour un très grand terrain de sport intérieur classique avec un mur beige et parquet clair.

Chuck Choi Architectural Photography
Aménagement d'un très grand terrain de sport intérieur contemporain avec un mur beige et parquet clair.
Aménagement d'un très grand terrain de sport intérieur contemporain avec un mur beige et parquet clair.

This design blends the recent revival of mid-century aesthetics with the timelessness of a country farmhouse. Each façade features playfully arranged windows tucked under steeply pitched gables. Natural wood lapped siding emphasizes this home's more modern elements, while classic white board & batten covers the core of this house. A rustic stone water table wraps around the base and contours down into the rear view-out terrace.
A Grand ARDA for Custom Home Design goes to
Visbeen Architects, Inc.
Designers: Vision Interiors by Visbeen with AVB Inc
From: East Grand Rapids, Michigan
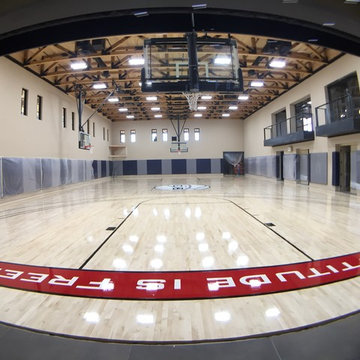
Full size basketball court installed in a custom home at Scottsdale Arizona. Sport floor was installed below grade over professional grade sub floor, natural solid maple flooring sanded, painted and finished on-site including owner's custom logo and lettering.
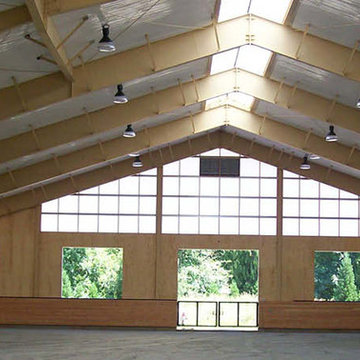
A hunter jumper 12 stall barn, attached 120’ x 240’ with 1,600 SF viewing room on 80 acres. The steel clear span arena structure features natural daylighting with sliding polycarbonate shutters and a ridge skylight. The wood timber trussed viewing room includes oversized rock fireplace, bar, kitchenette, balcony, and 40’ wide sliding glass doors opening to a balcony looking into the arena. Support spaces include a 240’ x 24’ shed roof storage area for hay and bedding on the backside of the arena. Work by Equine Facility Design includes complete site layout of roads, entry gate, pastures, paddocks, round pen, exerciser, and outdoor arena. Each 14’ x 14’ stall has a partially covered 14’ x 24’ sand surface run. Wood timber trusses and ridge skylights are featured throughout the barn. Equine Facility Design coordinated design of grading, utilities, site lighting, and all phases of construction.
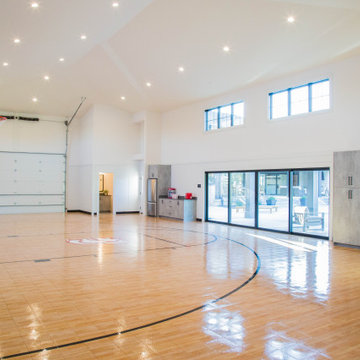
The special flooring system used for the inside sports court can also be driven on so that the area may still be used for boat and vehicle storage.
Cette photo montre un très grand terrain de sport intérieur moderne avec un mur beige et un sol marron.
Cette photo montre un très grand terrain de sport intérieur moderne avec un mur beige et un sol marron.
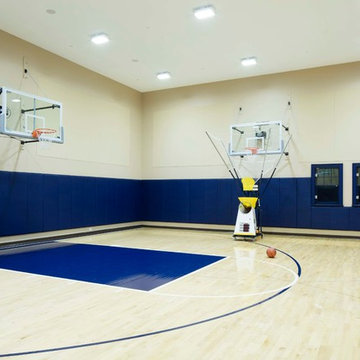
Exemple d'un très grand terrain de sport intérieur chic avec un mur beige, parquet clair et un sol beige.
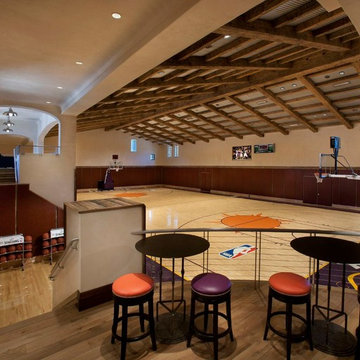
Aménagement d'un très grand terrain de sport intérieur méditerranéen avec un mur beige et parquet clair.
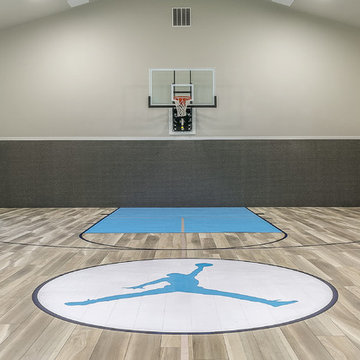
Cette image montre un terrain de sport intérieur design avec un mur beige et un sol beige.
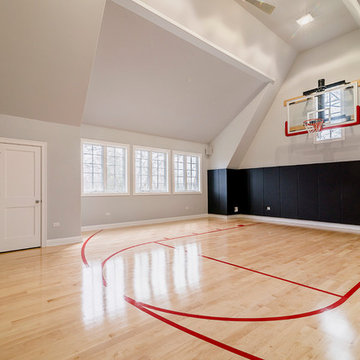
Cette photo montre un grand terrain de sport intérieur chic avec un mur beige et parquet clair.
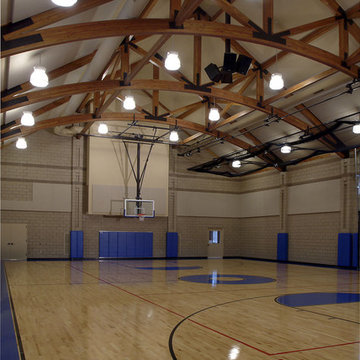
Family recreation building gym
Aménagement d'un très grand terrain de sport intérieur classique avec un mur beige et parquet clair.
Aménagement d'un très grand terrain de sport intérieur classique avec un mur beige et parquet clair.
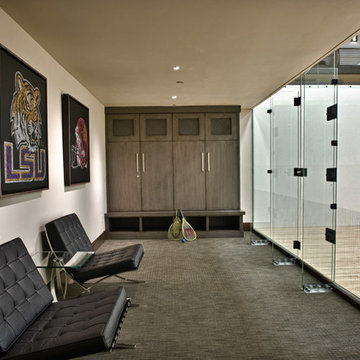
Doug Burke Photography
Inspiration pour un grand terrain de sport intérieur design avec un mur beige et moquette.
Inspiration pour un grand terrain de sport intérieur design avec un mur beige et moquette.

Indoor home gymnasium for basketball, batting cage, volleyball and hopscotch. Interlocking Plastic Tiles
Réalisation d'un terrain de sport intérieur tradition de taille moyenne avec un mur beige et parquet clair.
Réalisation d'un terrain de sport intérieur tradition de taille moyenne avec un mur beige et parquet clair.
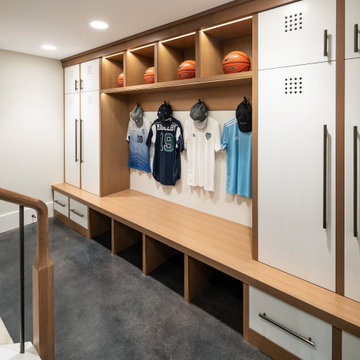
Idée de décoration pour un très grand terrain de sport intérieur champêtre avec un mur beige, parquet clair et un sol beige.

A fresh take on traditional style, this sprawling suburban home draws its occupants together in beautifully, comfortably designed spaces that gather family members for companionship, conversation, and conviviality. At the same time, it adroitly accommodates a crowd, and facilitates large-scale entertaining with ease. This balance of private intimacy and public welcome is the result of Soucie Horner’s deft remodeling of the original floor plan and creation of an all-new wing comprising functional spaces including a mudroom, powder room, laundry room, and home office, along with an exciting, three-room teen suite above. A quietly orchestrated symphony of grayed blues unites this home, from Soucie Horner Collections custom furniture and rugs, to objects, accessories, and decorative exclamationpoints that punctuate the carefully synthesized interiors. A discerning demonstration of family-friendly living at its finest.
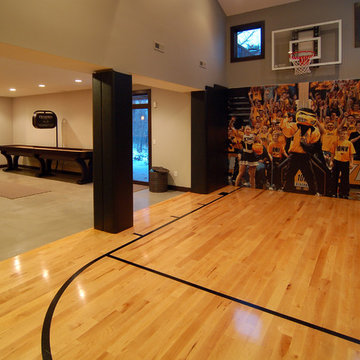
Cette photo montre un terrain de sport intérieur tendance avec un mur beige et parquet clair.
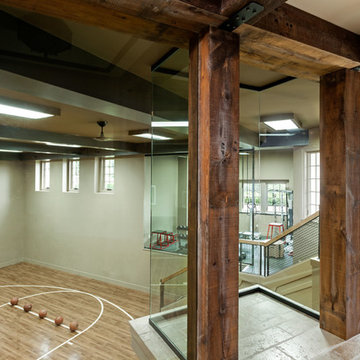
Photo by: Landmark Photography
Aménagement d'un terrain de sport intérieur classique avec un mur beige.
Aménagement d'un terrain de sport intérieur classique avec un mur beige.
Idées déco de terrains de sport intérieur avec un mur beige
1
