Idées déco de terrains de sport intérieur avec un mur beige
Trier par :
Budget
Trier par:Populaires du jour
41 - 60 sur 90 photos
1 sur 3
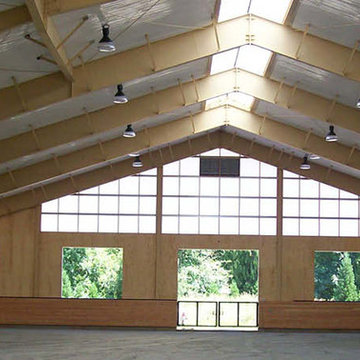
A hunter jumper 12 stall barn, attached 120’ x 240’ with 1,600 SF viewing room on 80 acres. The steel clear span arena structure features natural daylighting with sliding polycarbonate shutters and a ridge skylight. The wood timber trussed viewing room includes oversized rock fireplace, bar, kitchenette, balcony, and 40’ wide sliding glass doors opening to a balcony looking into the arena. Support spaces include a 240’ x 24’ shed roof storage area for hay and bedding on the backside of the arena. Work by Equine Facility Design includes complete site layout of roads, entry gate, pastures, paddocks, round pen, exerciser, and outdoor arena. Each 14’ x 14’ stall has a partially covered 14’ x 24’ sand surface run. Wood timber trusses and ridge skylights are featured throughout the barn. Equine Facility Design coordinated design of grading, utilities, site lighting, and all phases of construction.
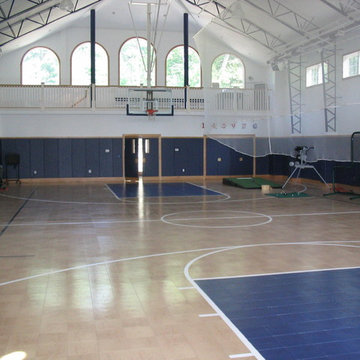
Indoor home gymnasium for basketball, batting cage, volleyball and hopscotch. Interlocking Plastic Tiles
Idées déco pour un terrain de sport intérieur classique de taille moyenne avec un mur beige et parquet clair.
Idées déco pour un terrain de sport intérieur classique de taille moyenne avec un mur beige et parquet clair.
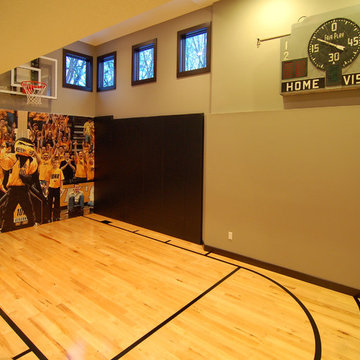
Exemple d'un terrain de sport intérieur tendance de taille moyenne avec un mur beige, parquet clair et un sol jaune.

This design blends the recent revival of mid-century aesthetics with the timelessness of a country farmhouse. Each façade features playfully arranged windows tucked under steeply pitched gables. Natural wood lapped siding emphasizes this home's more modern elements, while classic white board & batten covers the core of this house. A rustic stone water table wraps around the base and contours down into the rear view-out terrace.
A Grand ARDA for Custom Home Design goes to
Visbeen Architects, Inc.
Designers: Vision Interiors by Visbeen with AVB Inc
From: East Grand Rapids, Michigan
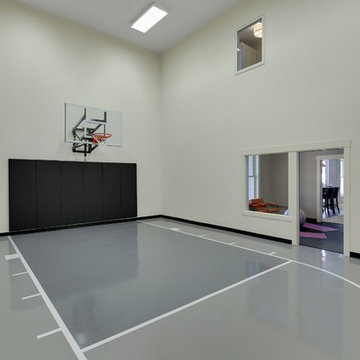
Spacecrafting
Idée de décoration pour un grand terrain de sport intérieur tradition avec un mur beige, sol en béton ciré et un sol gris.
Idée de décoration pour un grand terrain de sport intérieur tradition avec un mur beige, sol en béton ciré et un sol gris.
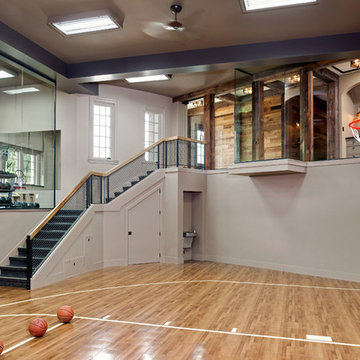
Builder: John Kraemer & Sons | Design: Murphy & Co. Design | Interiors: Manor House Interior Design | Landscaping: TOPO | Photography: Landmark Photography
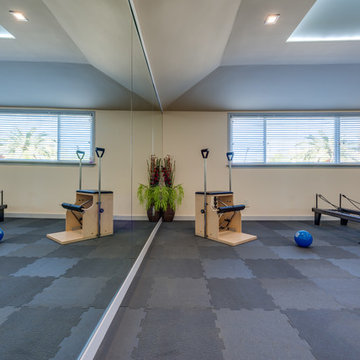
Exemple d'un grand terrain de sport intérieur moderne avec un mur beige et moquette.
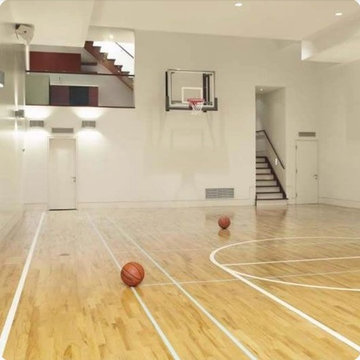
Cette photo montre un grand terrain de sport intérieur éclectique avec un mur beige et parquet clair.
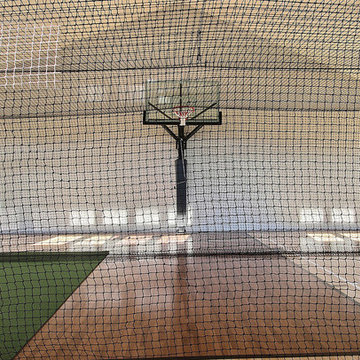
Inspired by the majesty of the Northern Lights and this family's everlasting love for Disney, this home plays host to enlighteningly open vistas and playful activity. Like its namesake, the beloved Sleeping Beauty, this home embodies family, fantasy and adventure in their truest form. Visions are seldom what they seem, but this home did begin 'Once Upon a Dream'. Welcome, to The Aurora.
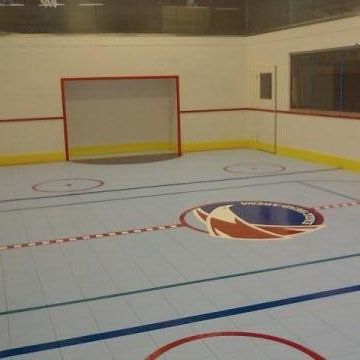
Indoor home gym for hockey. Interlocking Plastic Tile
Exemple d'un terrain de sport intérieur chic de taille moyenne avec un mur beige.
Exemple d'un terrain de sport intérieur chic de taille moyenne avec un mur beige.
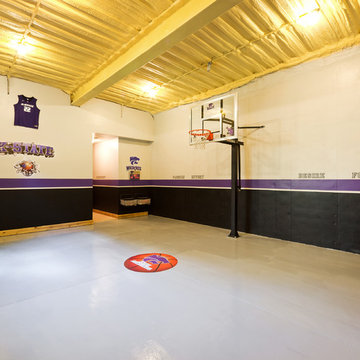
Idées déco pour un très grand terrain de sport intérieur classique avec un mur beige et un sol gris.
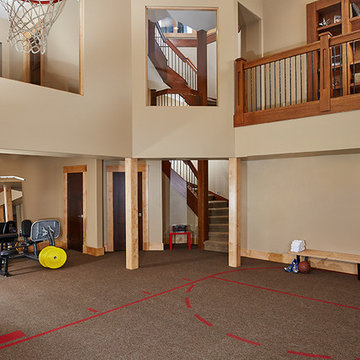
Basketball court with exercise rooms.
Réalisation d'un grand terrain de sport intérieur craftsman avec un mur beige et moquette.
Réalisation d'un grand terrain de sport intérieur craftsman avec un mur beige et moquette.
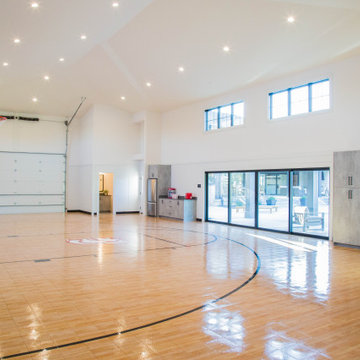
The special flooring system used for the inside sports court can also be driven on so that the area may still be used for boat and vehicle storage.
Cette photo montre un très grand terrain de sport intérieur moderne avec un mur beige et un sol marron.
Cette photo montre un très grand terrain de sport intérieur moderne avec un mur beige et un sol marron.
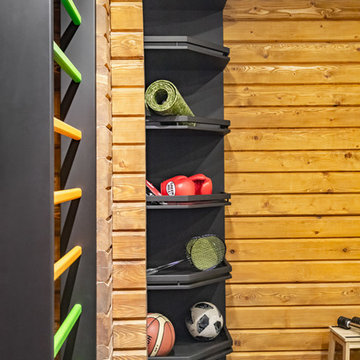
Скалодром, шведская лесенка и стеллаж изготовлены на заказ в местных столярных мастерских. Это позволило выполнить их в одних цветах.
Архитектор и дизайнер интерьера: Коломенцева Анастасия. Фотограф: Горбунова Наталья
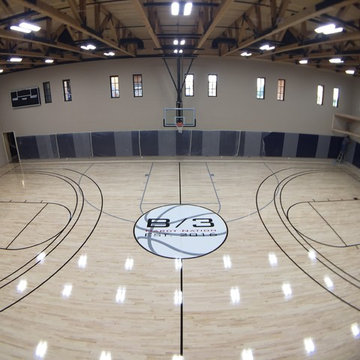
Full size basketball court installed in a custom home at Scottsdale Arizona. Sport floor was installed below grade over professional grade sub floor, natural solid maple flooring sanded, painted and finished on-site including owner's custom logo and lettering.
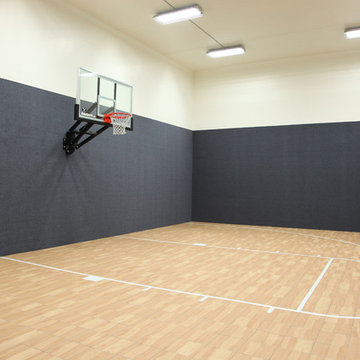
Réalisation d'un grand terrain de sport intérieur tradition avec un mur beige et parquet clair.
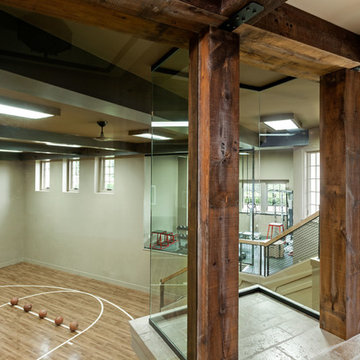
Builder: John Kraemer & Sons | Design: Murphy & Co. Design | Interiors: Manor House Interior Design | Landscaping: TOPO | Photography: Landmark Photography
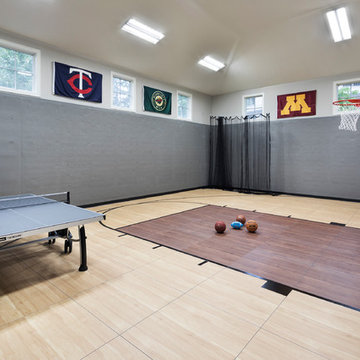
Builder: Pillar Homes
Idées déco pour un grand terrain de sport intérieur classique avec un mur beige, sol en stratifié et un sol marron.
Idées déco pour un grand terrain de sport intérieur classique avec un mur beige, sol en stratifié et un sol marron.
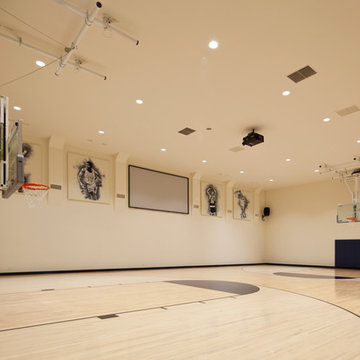
Luxe Magazine
Réalisation d'un très grand terrain de sport intérieur design avec un mur beige, parquet clair et un sol beige.
Réalisation d'un très grand terrain de sport intérieur design avec un mur beige, parquet clair et un sol beige.
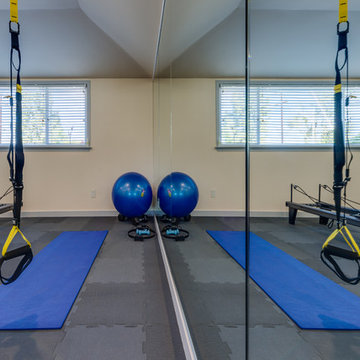
Idée de décoration pour un grand terrain de sport intérieur ethnique avec un mur beige et moquette.
Idées déco de terrains de sport intérieur avec un mur beige
3