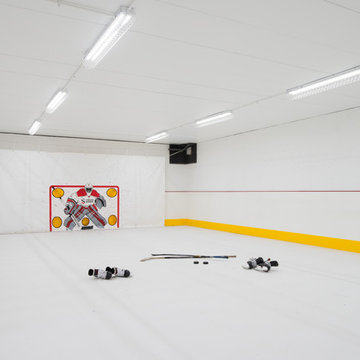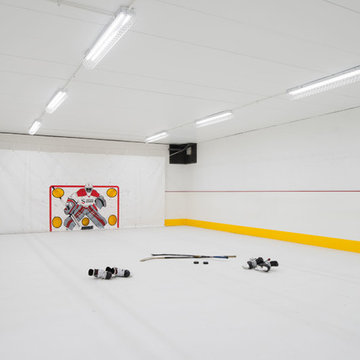Idées déco de terrains de sport intérieur avec un mur blanc
Trier par :
Budget
Trier par:Populaires du jour
21 - 40 sur 202 photos
1 sur 3
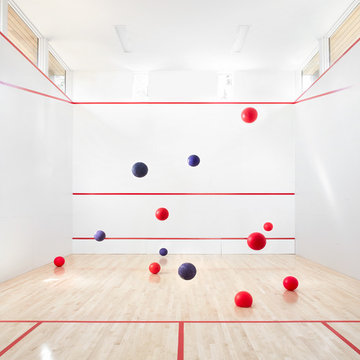
Photo: Lisa Petrole
Cette image montre un très grand terrain de sport intérieur design avec un mur blanc, sol en stratifié et un sol marron.
Cette image montre un très grand terrain de sport intérieur design avec un mur blanc, sol en stratifié et un sol marron.
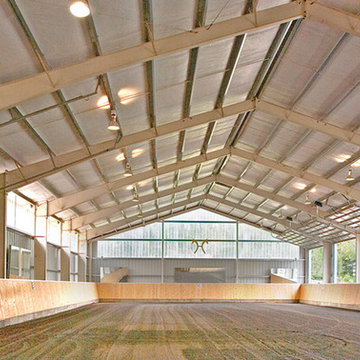
This property was developed as a private horse training and breeding facility. A post framed horse barn design is connected to a 70' x 146' engineered steel indoor arena created a tee shaped building. The barn has nine stalls, wash/groom stalls, office, and support spaces on the first floor and a laboratory and storage areas on the second floor. The office and laboratory have windows into the indoor horse riding arena design. The riding arena is day lit from roll-up glass garage doors, translucent panel clerestories, and a translucent panel gable end wall. Site layout; driveways; an outdoor arena; pastures; and a storage building with a manure bunker were also included in the property development.
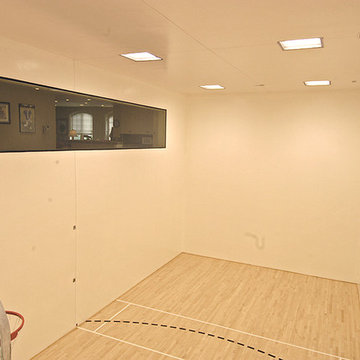
Home built by Arjay Builders Inc.
Inspiration pour un très grand terrain de sport intérieur chalet avec un mur blanc et parquet clair.
Inspiration pour un très grand terrain de sport intérieur chalet avec un mur blanc et parquet clair.

Shoot some hoops and practice your skills in your own private court. Stay fit as a family with this open space to work out and play together.
Photos: Reel Tour Media
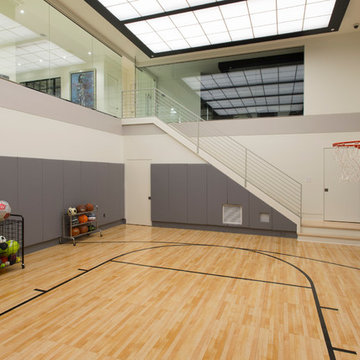
Double height basketball court
Photo by Mike Wilkinson
Cette image montre un grand terrain de sport intérieur design avec un mur blanc et parquet clair.
Cette image montre un grand terrain de sport intérieur design avec un mur blanc et parquet clair.

When planning this custom residence, the owners had a clear vision – to create an inviting home for their family, with plenty of opportunities to entertain, play, and relax and unwind. They asked for an interior that was approachable and rugged, with an aesthetic that would stand the test of time. Amy Carman Design was tasked with designing all of the millwork, custom cabinetry and interior architecture throughout, including a private theater, lower level bar, game room and a sport court. A materials palette of reclaimed barn wood, gray-washed oak, natural stone, black windows, handmade and vintage-inspired tile, and a mix of white and stained woodwork help set the stage for the furnishings. This down-to-earth vibe carries through to every piece of furniture, artwork, light fixture and textile in the home, creating an overall sense of warmth and authenticity.
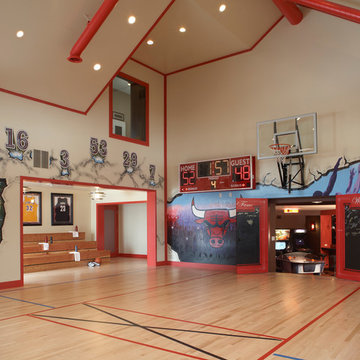
MA Peterson
www.mapeterson.com
Doors hidden by graffiti open up to lower level game room.
Idées déco pour un très grand terrain de sport intérieur industriel avec un mur blanc et parquet clair.
Idées déco pour un très grand terrain de sport intérieur industriel avec un mur blanc et parquet clair.
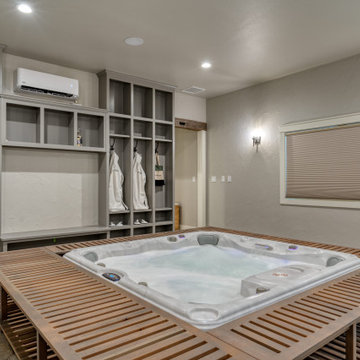
Sports court fitted with virtual golf, yoga room, weight room, sauna, spa, and kitchenette.
Idées déco pour un très grand terrain de sport intérieur montagne avec un mur blanc, sol en stratifié et un sol gris.
Idées déco pour un très grand terrain de sport intérieur montagne avec un mur blanc, sol en stratifié et un sol gris.
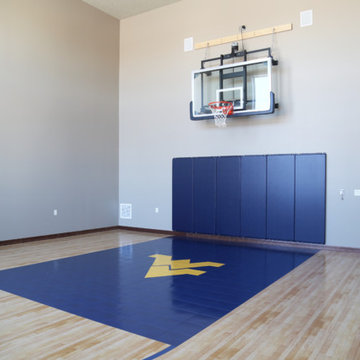
Aménagement d'un grand terrain de sport intérieur classique avec un mur blanc.
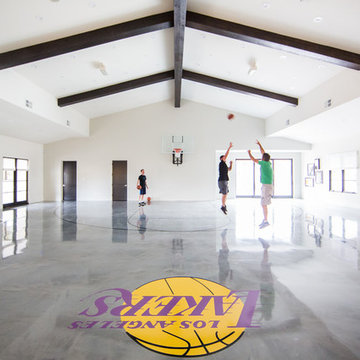
Ryan Garvin
Réalisation d'un très grand terrain de sport intérieur méditerranéen avec un mur blanc, sol en béton ciré et un sol gris.
Réalisation d'un très grand terrain de sport intérieur méditerranéen avec un mur blanc, sol en béton ciré et un sol gris.
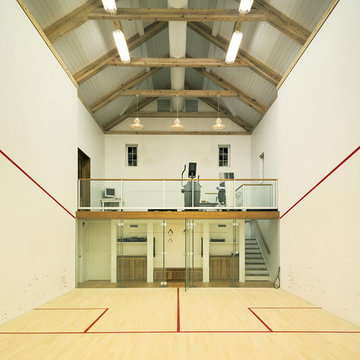
Réalisation d'un grand terrain de sport intérieur champêtre avec un mur blanc et parquet clair.
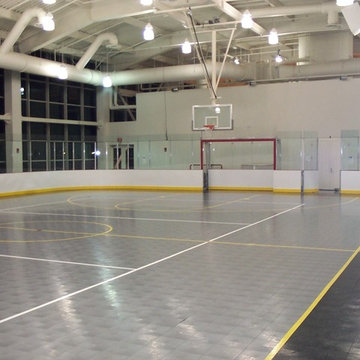
Indoor Sports Flooring for Basketball and Hockey
Cette photo montre un grand terrain de sport intérieur chic avec un mur blanc.
Cette photo montre un grand terrain de sport intérieur chic avec un mur blanc.
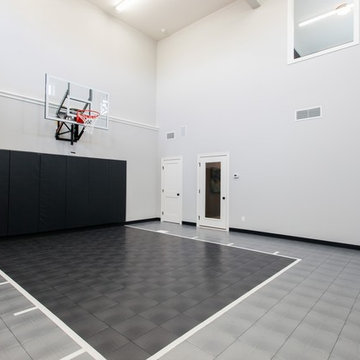
Réalisation d'un terrain de sport intérieur tradition avec un mur blanc et un sol en linoléum.
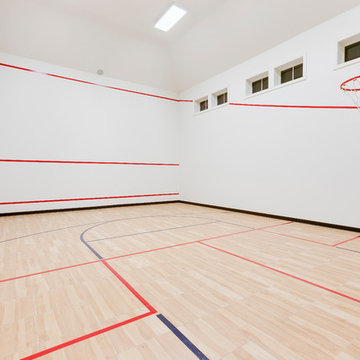
Landmark Photography - Jim Krueger
Idée de décoration pour un très grand terrain de sport intérieur tradition avec un mur blanc et un sol en vinyl.
Idée de décoration pour un très grand terrain de sport intérieur tradition avec un mur blanc et un sol en vinyl.
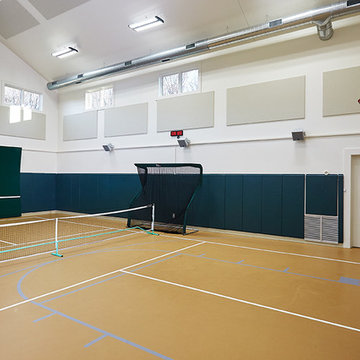
Indoor gym and sport court
Photo by Ashley Avila Photography
Cette photo montre un terrain de sport intérieur éclectique avec un mur blanc.
Cette photo montre un terrain de sport intérieur éclectique avec un mur blanc.
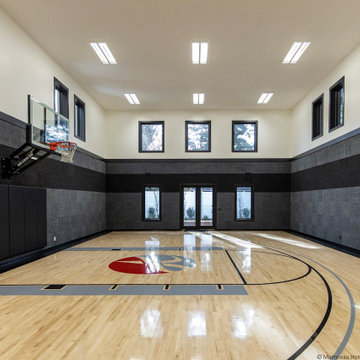
Idée de décoration pour un grand terrain de sport intérieur tradition avec un mur blanc, parquet clair et un sol marron.
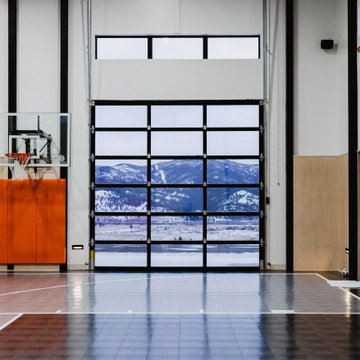
Sport Court
Exemple d'un grand terrain de sport intérieur moderne avec un mur blanc.
Exemple d'un grand terrain de sport intérieur moderne avec un mur blanc.
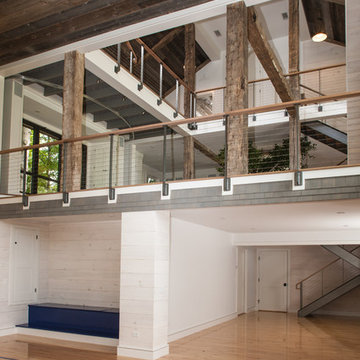
John Kane / Silver Sun Studio
Aménagement d'un très grand terrain de sport intérieur classique avec un mur blanc et parquet clair.
Aménagement d'un très grand terrain de sport intérieur classique avec un mur blanc et parquet clair.
Idées déco de terrains de sport intérieur avec un mur blanc
2
