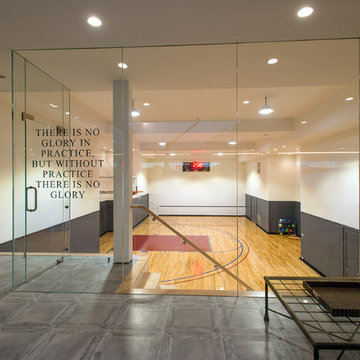Idées déco de terrains de sport intérieur avec un mur blanc
Trier par :
Budget
Trier par:Populaires du jour
41 - 60 sur 202 photos
1 sur 3
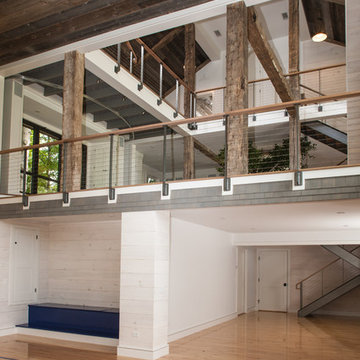
John Kane / Silver Sun Studio
Aménagement d'un très grand terrain de sport intérieur classique avec un mur blanc et parquet clair.
Aménagement d'un très grand terrain de sport intérieur classique avec un mur blanc et parquet clair.
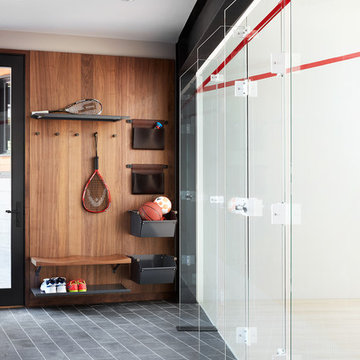
Photo: Lisa Petrole
Cette photo montre un très grand terrain de sport intérieur tendance avec un mur blanc et un sol noir.
Cette photo montre un très grand terrain de sport intérieur tendance avec un mur blanc et un sol noir.
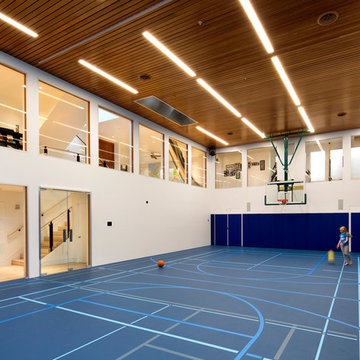
Bernard Andre'
Exemple d'un très grand terrain de sport intérieur tendance avec un mur blanc.
Exemple d'un très grand terrain de sport intérieur tendance avec un mur blanc.

A new English Tudor Style residence, outfitted with all the amenities required for a growing family, includes this third-floor space that was developed into an exciting children’s play space. Tucked above the children’s bedroom wing and up a back stair, this space is a counterpoint to the formal areas of the house and provides the kids a place all their own. Large dormer windows allow for a light-filled space. Maple for the floor and end wall provides a warm and durable surface needed to accommodate such activities as basketball, indoor hockey, and the occasional bicycle. A sound-deadening floor system minimizes noise transmission to the spaces below.

Home gym, basketball court, and play area.
Exemple d'un très grand terrain de sport intérieur chic avec un mur blanc, parquet clair et un sol beige.
Exemple d'un très grand terrain de sport intérieur chic avec un mur blanc, parquet clair et un sol beige.
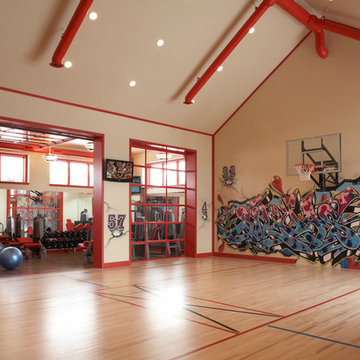
MA Peterson
www.mapeterson.com
Unmatched graffiti art completes the room - as does the great garage door walls separating the workout room and basketball court.
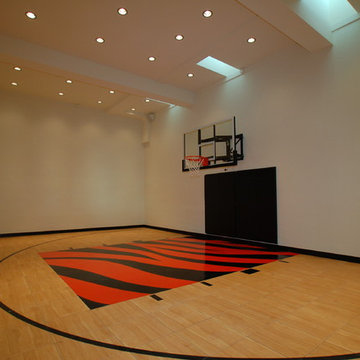
In home-gym. Sky lights let the natural light in so it is not a dark space. Paint the floor with your favorite sports team! The options are endless!
Réalisation d'un très grand terrain de sport intérieur design avec un mur blanc.
Réalisation d'un très grand terrain de sport intérieur design avec un mur blanc.
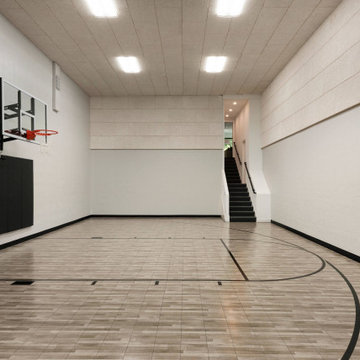
Indoor basketball court
Inspiration pour un grand terrain de sport intérieur minimaliste avec un mur blanc et un sol marron.
Inspiration pour un grand terrain de sport intérieur minimaliste avec un mur blanc et un sol marron.

The Holloway blends the recent revival of mid-century aesthetics with the timelessness of a country farmhouse. Each façade features playfully arranged windows tucked under steeply pitched gables. Natural wood lapped siding emphasizes this homes more modern elements, while classic white board & batten covers the core of this house. A rustic stone water table wraps around the base and contours down into the rear view-out terrace.
Inside, a wide hallway connects the foyer to the den and living spaces through smooth case-less openings. Featuring a grey stone fireplace, tall windows, and vaulted wood ceiling, the living room bridges between the kitchen and den. The kitchen picks up some mid-century through the use of flat-faced upper and lower cabinets with chrome pulls. Richly toned wood chairs and table cap off the dining room, which is surrounded by windows on three sides. The grand staircase, to the left, is viewable from the outside through a set of giant casement windows on the upper landing. A spacious master suite is situated off of this upper landing. Featuring separate closets, a tiled bath with tub and shower, this suite has a perfect view out to the rear yard through the bedroom's rear windows. All the way upstairs, and to the right of the staircase, is four separate bedrooms. Downstairs, under the master suite, is a gymnasium. This gymnasium is connected to the outdoors through an overhead door and is perfect for athletic activities or storing a boat during cold months. The lower level also features a living room with a view out windows and a private guest suite.
Architect: Visbeen Architects
Photographer: Ashley Avila Photography
Builder: AVB Inc.
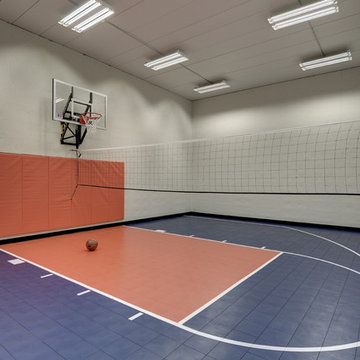
LandMark Photography/Spacecrafters
Réalisation d'un très grand terrain de sport intérieur tradition avec un mur blanc et un sol bleu.
Réalisation d'un très grand terrain de sport intérieur tradition avec un mur blanc et un sol bleu.

This completed home boasts a HERS index of zero. The most noteworthy energy efficient features are the air tightness of the thermal shell and the use of solar energy. Using a 17.1 kW Photovoltaic system and Tesla Powerwall, the solar system provides approximately 100% of the annual electrical energy needs. In addition, an innovative “pod” floor plan design allows each separate pod to be closed off for minimal HVAC use when unused.
A Grand ARDA for Green Design goes to
Phil Kean Design Group
Designer: Phil Kean Design Group
From: Winter Park, Florida

Our Austin studio gave this new build home a serene feel with earthy materials, cool blues, pops of color, and textural elements.
---
Project designed by Sara Barney’s Austin interior design studio BANDD DESIGN. They serve the entire Austin area and its surrounding towns, with an emphasis on Round Rock, Lake Travis, West Lake Hills, and Tarrytown.
For more about BANDD DESIGN, click here: https://bandddesign.com/
To learn more about this project, click here:
https://bandddesign.com/natural-modern-new-build-austin-home/

Spacecrafting Photography
Inspiration pour un grand terrain de sport intérieur traditionnel avec un mur blanc, un sol en vinyl et un sol gris.
Inspiration pour un grand terrain de sport intérieur traditionnel avec un mur blanc, un sol en vinyl et un sol gris.

Warmly contemporary, airy, and above all welcoming, this single-family home in the heart of the city blends family-friendly living – and playing – space with rooms designed for large-scale entertaining. As at ease hosting a team’s worth of basketball-dribbling youngsters as it is gathering hundreds of philanthropy-minded guests for worthy causes, it transitions between the two without care or concern. An open floor plan is thoughtfully segmented by custom millwork designed to define spaces, provide storage, and cozy large expanses of space. Sleek, yet never cold, its gallery-like ambiance accommodates an art collection that ranges from the ethnic and organic to the textural, streamlined furniture silhouettes, quietly dynamic fabrics, and an arms-wide-open policy toward the two young boys who call this house home. Of course, like any family home, the kitchen is its heart. Here, linear forms – think wall upon wall of concealed cabinets, hugely paned windows, and an elongated island that seats eight even as it provides generous prep and serving space – define the ultimate in contemporary urban living.
Photo Credit: Werner Straube
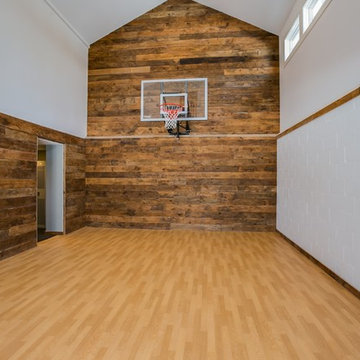
Idée de décoration pour un grand terrain de sport intérieur tradition avec un mur blanc et parquet clair.
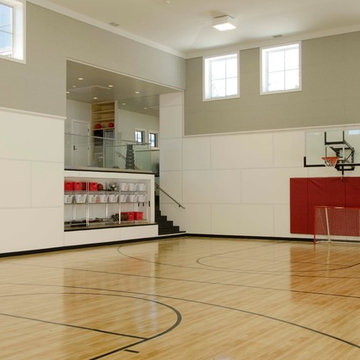
Idée de décoration pour un grand terrain de sport intérieur champêtre avec un mur blanc.
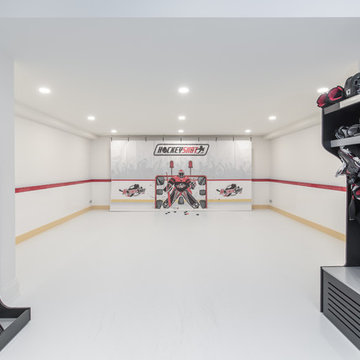
Réalisation d'un terrain de sport intérieur tradition avec un mur blanc et un sol blanc.
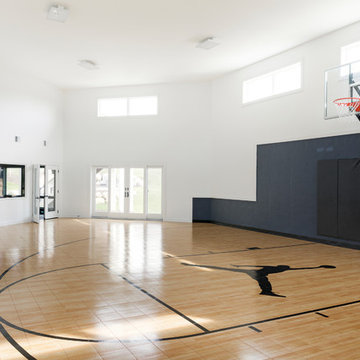
Cette image montre un grand terrain de sport intérieur design avec un mur blanc, sol en stratifié et un sol marron.
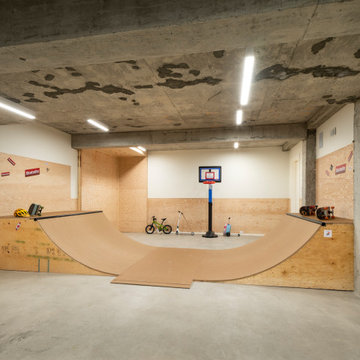
Aménagement d'un terrain de sport intérieur contemporain avec un mur blanc, sol en béton ciré et un sol gris.
Idées déco de terrains de sport intérieur avec un mur blanc
3
