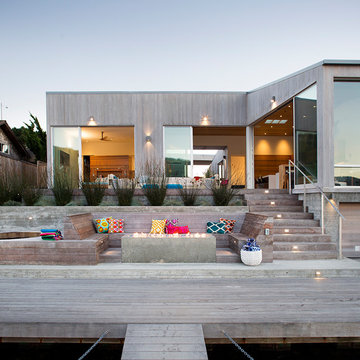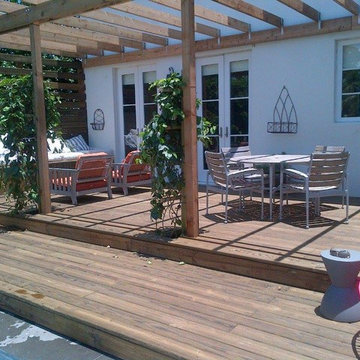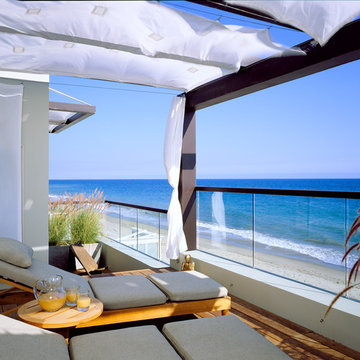Idées déco de terrasses arrière bord de mer
Trier par :
Budget
Trier par:Populaires du jour
121 - 140 sur 6 195 photos
1 sur 3
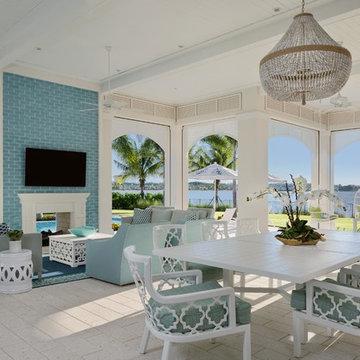
Cette image montre une grande terrasse arrière marine avec du carrelage, une extension de toiture et une cuisine d'été.
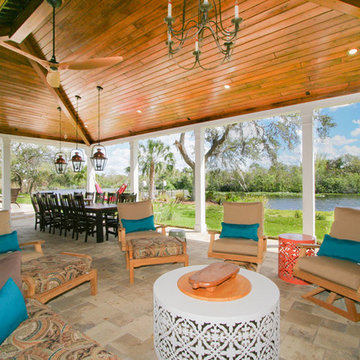
Challenge
This 2001 riverfront home was purchased by the owners in 2015 and immediately renovated. Progressive Design Build was hired at that time to remodel the interior, with tentative plans to remodel their outdoor living space as a second phase design/build remodel. True to their word, after completing the interior remodel, this young family turned to Progressive Design Build in 2017 to address known zoning regulations and restrictions in their backyard and build an outdoor living space that was fit for entertaining and everyday use.
The homeowners wanted a pool and spa, outdoor living room, kitchen, fireplace and covered patio. They also wanted to stay true to their home’s Old Florida style architecture while also adding a Jamaican influence to the ceiling detail, which held sentimental value to the homeowners who honeymooned in Jamaica.
Solution
To tackle the known zoning regulations and restrictions in the backyard, the homeowners researched and applied for a variance. With the variance in hand, Progressive Design Build sat down with the homeowners to review several design options. These options included:
Option 1) Modifications to the original pool design, changing it to be longer and narrower and comply with an existing drainage easement
Option 2) Two different layouts of the outdoor living area
Option 3) Two different height elevations and options for the fire pit area
Option 4) A proposed breezeway connecting the new area with the existing home
After reviewing the options, the homeowners chose the design that placed the pool on the backside of the house and the outdoor living area on the west side of the home (Option 1).
It was important to build a patio structure that could sustain a hurricane (a Southwest Florida necessity), and provide substantial sun protection. The new covered area was supported by structural columns and designed as an open-air porch (with no screens) to allow for an unimpeded view of the Caloosahatchee River. The open porch design also made the area feel larger, and the roof extension was built with substantial strength to survive severe weather conditions.
The pool and spa were connected to the adjoining patio area, designed to flow seamlessly into the next. The pool deck was designed intentionally in a 3-color blend of concrete brick with freeform edge detail to mimic the natural river setting. Bringing the outdoors inside, the pool and fire pit were slightly elevated to create a small separation of space.
Result
All of the desirable amenities of a screened porch were built into an open porch, including electrical outlets, a ceiling fan/light kit, TV, audio speakers, and a fireplace. The outdoor living area was finished off with additional storage for cushions, ample lighting, an outdoor dining area, a smoker, a grill, a double-side burner, an under cabinet refrigerator, a major ventilation system, and water supply plumbing that delivers hot and cold water to the sinks.
Because the porch is under a roof, we had the option to use classy woods that would give the structure a natural look and feel. We chose a dark cypress ceiling with a gloss finish, replicating the same detail that the homeowners experienced in Jamaica. This created a deep visceral and emotional reaction from the homeowners to their new backyard.
The family now spends more time outdoors enjoying the sights, sounds and smells of nature. Their professional lives allow them to take a trip to paradise right in their backyard—stealing moments that reflect on the past, but are also enjoyed in the present.
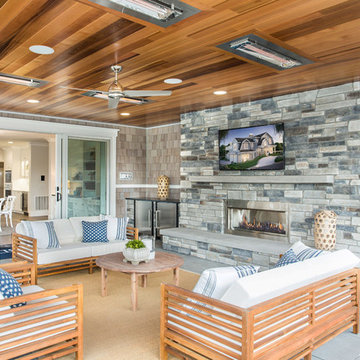
Cette photo montre une terrasse arrière bord de mer avec une extension de toiture, des pavés en béton et une cheminée.
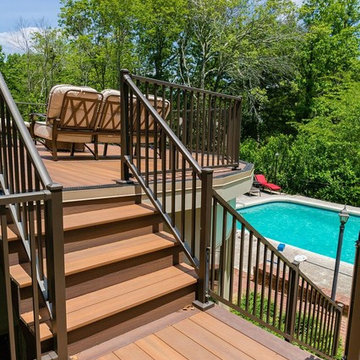
Fiberon composite decking completes this stunning, poolside oasis in Lookout Mountain, TN. For the look of real wood, without the maintenance and hassle, choose Fiberon composites, shown here, Horizon Decking in Ipe with Tudor Brown accents.
Built by Chattanooga Exteriors of Tennessee
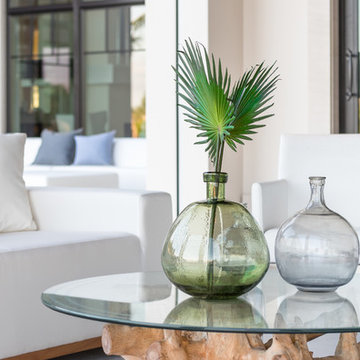
Anthony Guarascio, Wanderlust Photography
Cette photo montre une terrasse arrière bord de mer.
Cette photo montre une terrasse arrière bord de mer.
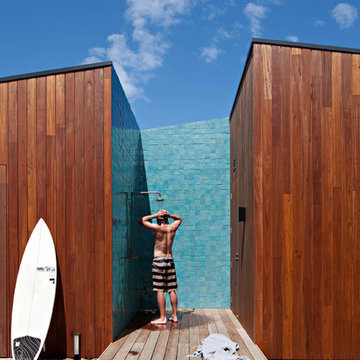
Photography by Shannon McGrath
Inspiration pour une terrasse avec une douche extérieure arrière marine avec aucune couverture.
Inspiration pour une terrasse avec une douche extérieure arrière marine avec aucune couverture.
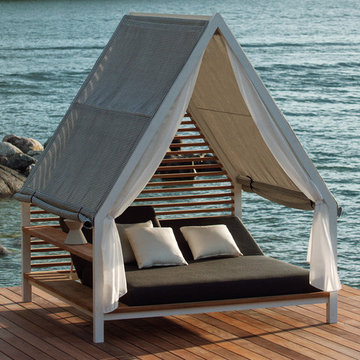
Cette photo montre un ponton arrière bord de mer de taille moyenne avec aucune couverture.
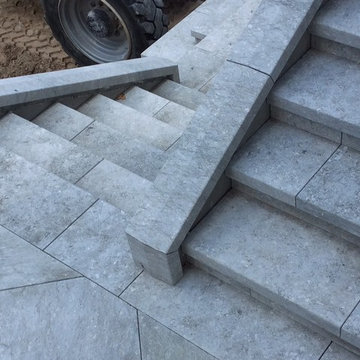
Vicenza Grigio Limestone
Idée de décoration pour une grande terrasse arrière marine avec des pavés en béton et aucune couverture.
Idée de décoration pour une grande terrasse arrière marine avec des pavés en béton et aucune couverture.
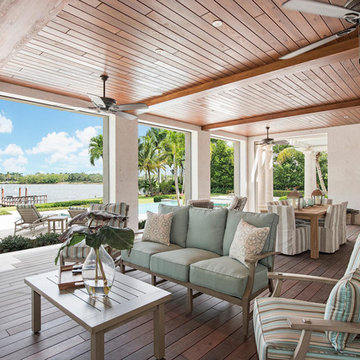
Inspiration pour une grande terrasse arrière marine avec une extension de toiture et une cuisine d'été.
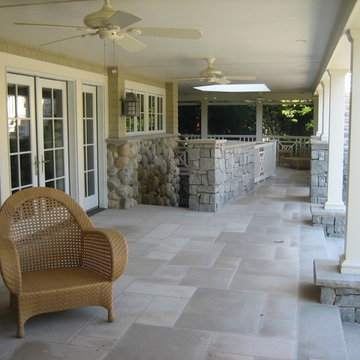
Here, the covered ground floor patio overlooks a shuffleboard court between the house and the dune. The stones for the home and landscape intersect here: both are limestone quarried in upstate New York, but the round fieldstone suggest the earlier carriage house, while the flatter stones suggest former paving throughout the property, repurposed in this modern version of beachside living. This seating area allows one to enjoy the ocean breezes and extends the interior living space on refreshing evenings.
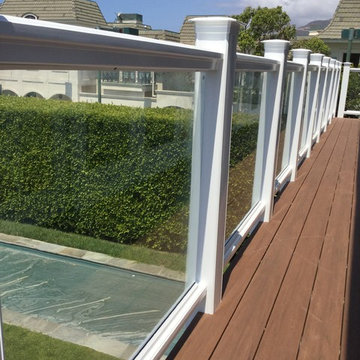
Beach house Deck and railing AZEK
Benches and glass railing system by Azek
Idée de décoration pour une grande terrasse arrière marine avec une pergola.
Idée de décoration pour une grande terrasse arrière marine avec une pergola.
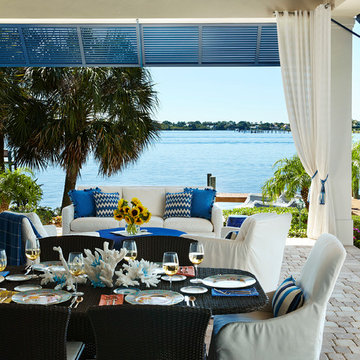
Robert Brantley
Cette photo montre une terrasse arrière bord de mer de taille moyenne avec une extension de toiture et des pavés en béton.
Cette photo montre une terrasse arrière bord de mer de taille moyenne avec une extension de toiture et des pavés en béton.
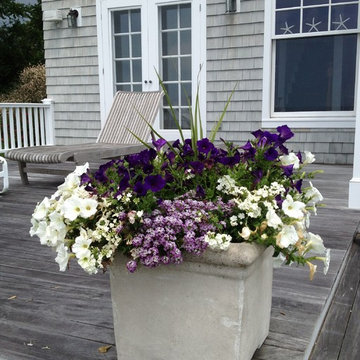
Donna Christensen
Idées déco pour une terrasse avec des plantes en pots arrière bord de mer avec aucune couverture.
Idées déco pour une terrasse avec des plantes en pots arrière bord de mer avec aucune couverture.
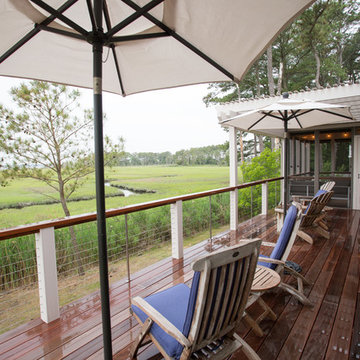
Ipe decking with views of the Marsh
photo: Carolyn Watson
Boardwalk Builders, Rehoboth Beach, DE
www.boardwalkbuilders.com
Aménagement d'une terrasse arrière bord de mer de taille moyenne avec une pergola.
Aménagement d'une terrasse arrière bord de mer de taille moyenne avec une pergola.
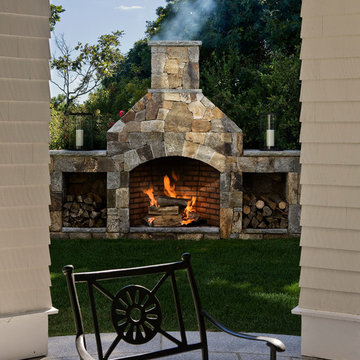
Michael J. Lee Photography
Cette image montre une grande terrasse arrière marine avec un foyer extérieur et des pavés en béton.
Cette image montre une grande terrasse arrière marine avec un foyer extérieur et des pavés en béton.
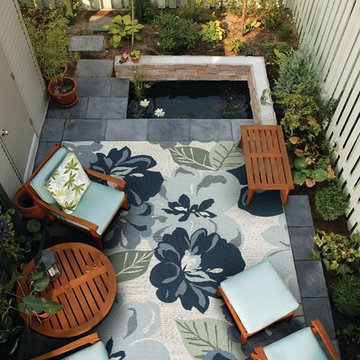
Idée de décoration pour une petite terrasse arrière marine avec du carrelage et aucune couverture.
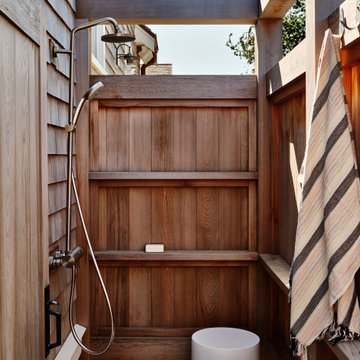
Red Cedar outdoor shower
Exemple d'une terrasse arrière bord de mer de taille moyenne avec une pergola.
Exemple d'une terrasse arrière bord de mer de taille moyenne avec une pergola.
Idées déco de terrasses arrière bord de mer
7
