Idées déco de terrasses arrière craftsman
Trier par :
Budget
Trier par:Populaires du jour
161 - 180 sur 9 063 photos
1 sur 3
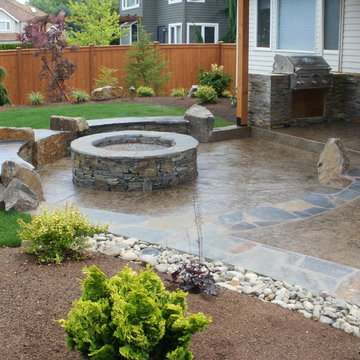
Idées déco pour une terrasse arrière craftsman de taille moyenne avec un foyer extérieur, des pavés en pierre naturelle et aucune couverture.
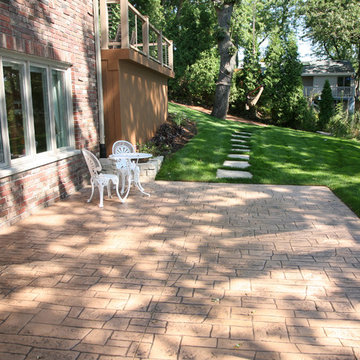
This East Troy home on Booth Lake had a few drainage issues that needed to be resolved, but one thing was clear, the homeowners knew with the proper design features, their property had amazing potential to be a fixture on the lake.
Starting with a redesign of the backyard, including retaining walls and other drainage features, the home was then ready for a radical facelift. We redesigned the entry of the home with a timber frame portico/entryway. The entire portico was built with the old-world artistry of a mortise and tenon framing method. We also designed and installed a new deck and patio facing the lake, installed an integrated driveway and sidewalk system throughout the property and added a splash of evening effects with some beautiful architectural lighting around the house.
A Timber Tech deck with Radiance cable rail system was added off the side of the house to increase lake viewing opportunities and a beautiful stamped concrete patio was installed at the lower level of the house for additional lounging.
Lastly, the original detached garage was razed and rebuilt with a new design that not only suits our client’s needs, but is designed to complement the home’s new look. The garage was built with trusses to create the tongue and groove wood cathedral ceiling and the storage area to the front of the garage. The secondary doors on the lakeside of the garage were installed to allow our client to drive his golf cart along the crushed granite pathways and to provide a stunning view of Booth Lake from the multi-purpose garage.
Photos by Beth Welsh, Interior Changes
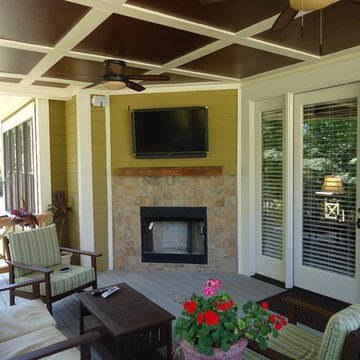
Cette photo montre une grande terrasse arrière craftsman avec une extension de toiture.
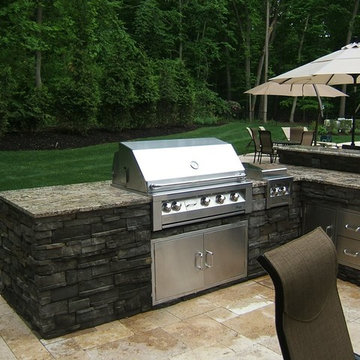
Idées déco pour une terrasse arrière craftsman de taille moyenne avec une cuisine d'été, du carrelage et aucune couverture.
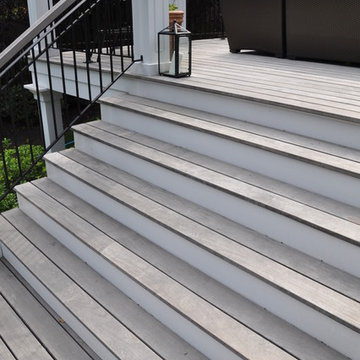
Idée de décoration pour une très grande terrasse arrière craftsman avec aucune couverture.
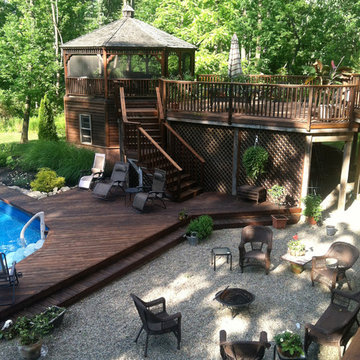
Screened in gazebo sits at "tree-house" height overlooking the entire back yard.
Idées déco pour une très grande terrasse arrière craftsman.
Idées déco pour une très grande terrasse arrière craftsman.
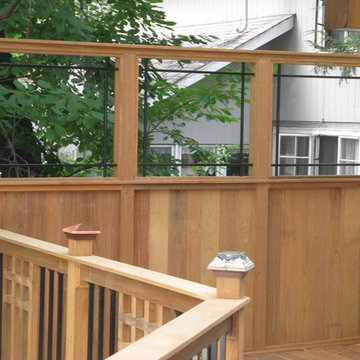
This classically inspired mission design built in Ipe with its privacy walls the picture frame the view over looking Beautiful Lake Mohawk won NADRA NJ Deck of the year 2010 was designed and built by Deck Remodelers.com 973.729.2125
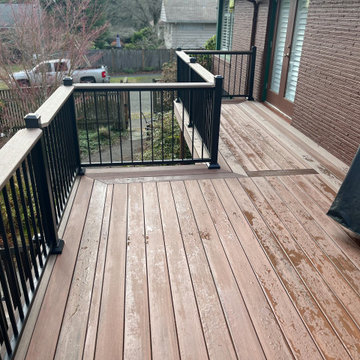
Sometimes "Less is More" and this color combination not only proves that but is a perfect compliment to this home near Magnuson park in Seattle. This stunning resurface is in @timbertech advanced pvc, Vintage American Walnut and Vintage Mahogany. The rails are aluminum TimberTech Impression Rail Express with Drink Rail Cap.
#timbertech #timbertechadvancedpvc PVC #TimberTechImpressionRailExpress #azekvintage #azekvintagecollection #timbertechrailing #dreamdeck #subtlehighlights #deckbuilder #decklife
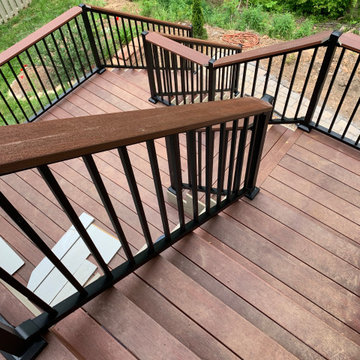
Timbertech deck and stairs
Cette image montre une terrasse arrière craftsman de taille moyenne avec un garde-corps en métal.
Cette image montre une terrasse arrière craftsman de taille moyenne avec un garde-corps en métal.
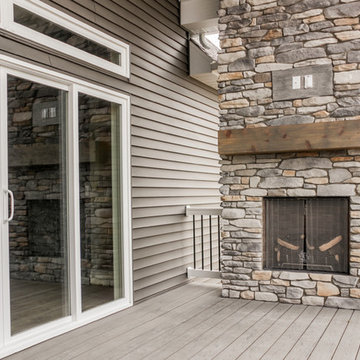
Inspiration pour une terrasse en bois arrière craftsman avec un foyer extérieur et une extension de toiture.
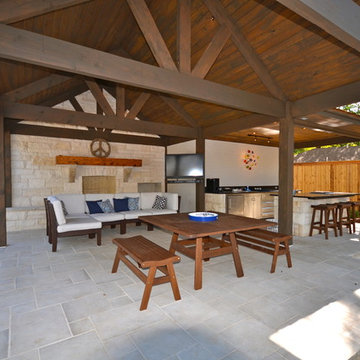
Réalisation d'une terrasse arrière craftsman de taille moyenne avec une cuisine d'été, des pavés en béton et une pergola.
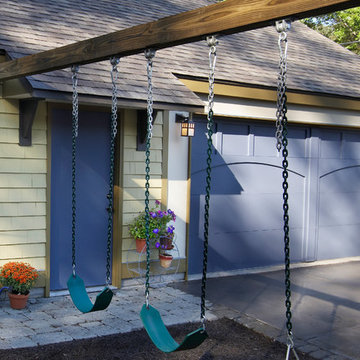
Paul Markert, Markert Photo, Inc.
Aménagement d'une petite terrasse arrière craftsman avec un foyer extérieur, des pavés en brique et une extension de toiture.
Aménagement d'une petite terrasse arrière craftsman avec un foyer extérieur, des pavés en brique et une extension de toiture.
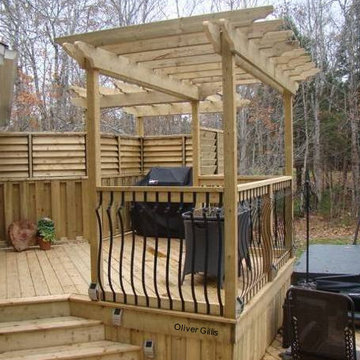
Terrific design for a compact deck! Designed by Karen Cawthra, built by Oliver Gillis from Halifax, NS.
Idée de décoration pour une petite terrasse arrière craftsman.
Idée de décoration pour une petite terrasse arrière craftsman.
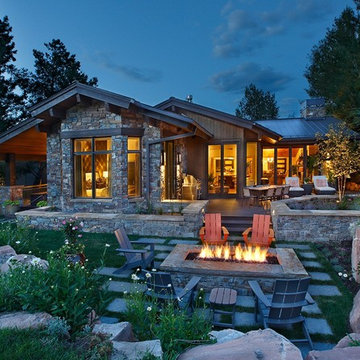
Jim Fairchild
Idée de décoration pour une grande terrasse arrière craftsman avec un foyer extérieur, des pavés en pierre naturelle et aucune couverture.
Idée de décoration pour une grande terrasse arrière craftsman avec un foyer extérieur, des pavés en pierre naturelle et aucune couverture.
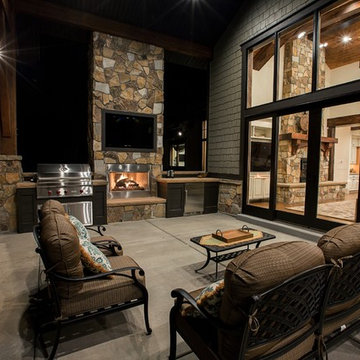
Idées déco pour une petite terrasse arrière craftsman avec une cuisine d'été, une dalle de béton et un auvent.
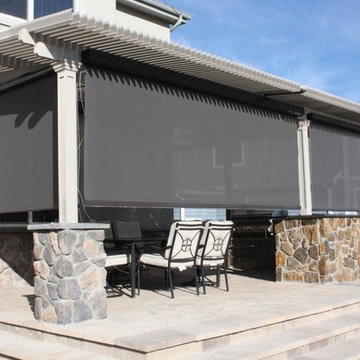
Sun Screens lowered on a louvered roof patio cover
Exemple d'une terrasse arrière craftsman de taille moyenne avec des pavés en pierre naturelle et une pergola.
Exemple d'une terrasse arrière craftsman de taille moyenne avec des pavés en pierre naturelle et une pergola.
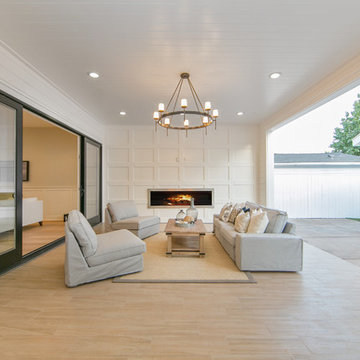
Ryan Galvin at ryangarvinphotography.com
This is a ground up custom home build in eastside Costa Mesa across street from Newport Beach in 2014. It features 10 feet ceiling, Subzero, Wolf appliances, Restoration Hardware lighting fixture, Altman plumbing fixture, Emtek hardware, European hard wood windows, wood windows. The California room is so designed to be part of the great room as well as part of the master suite.
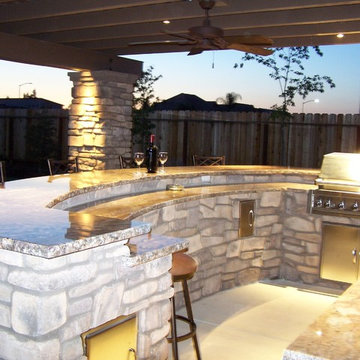
Sunset Construction and Design specializes in creating residential patio retreats, outdoor kitchens with fireplaces and luxurious outdoor living rooms. Our design-build service can turn an ordinary back yard into a natural extension of your home giving you a whole new dimension for entertaining or simply unwinding at the end of the day.
Today, almost any activity you enjoy inside your home you can bring to the outside. Depending on your budget, your outdoor room can be simple, with a stamped concrete patio, a grill and a table for dining, or more elaborate with a fully functional outdoor kitchen complete with concrete countertops for preparing and serving food, a sink and a refrigerator. You can take the concept even further by adding such amenities as a concrete pizza oven, a fireplace or fire-pit, a concrete bar-top for serving cocktails, an architectural concrete fountain, landscape lighting and concrete statuary.
Cooking
Something to cook with, such as a barbecue grill or wood-fired pizza oven, and countertops for food preparation and serving are key elements in a well-designed outdoor kitchen. Concrete countertops offer the advantages of weather resistance and versatility, since they can be formed into any shape you desire to suit the space. A coat of sealer will simplify cleanup by protecting your countertop from stains. Other amenities, such as concrete bar-tops and outdoor sinks with plumbing, can expand your entertainment options.
Hearth
Wood-burning or gas fireplaces, fire pits, chimineas and portable patio heaters extend the enjoyment of outdoor living well into the evening while creating a cozy conversation area for people to gather around.
If your interested in converting a boring back yard or starting from scratch in a new home, look us up! A great patio and outdoor living area can easily be yours. Greg, Sunset Construction & Design in Fresno, CA.
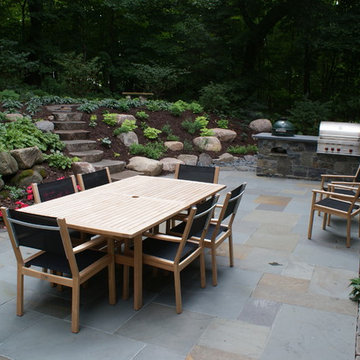
Gloster outdoor dining table sits on a full-color bluestone patio. Granite outdoor kitchen with built-in Green Egg and Viking Grill in background.
Photo by Tim Heelan
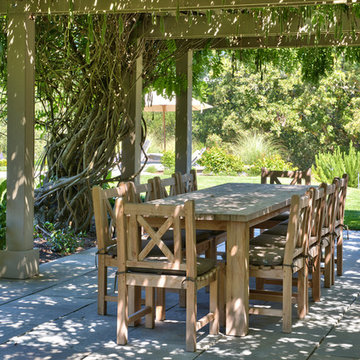
Bluestone walkway and planting by Enchanting Planting, Thank you Bart and Heather for trusting your project to the team at Creative Environments... it was our pleasure to help transform your yard to the beautiful entertainment area that it is today....
Idées déco de terrasses arrière craftsman
9