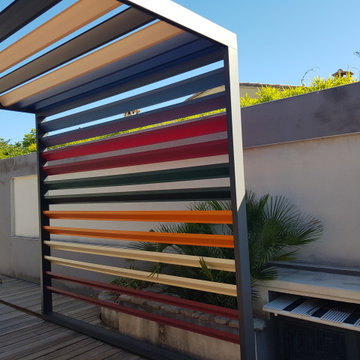Idées déco de terrasses arrière industrielles
Trier par :
Budget
Trier par:Populaires du jour
141 - 160 sur 546 photos
1 sur 3
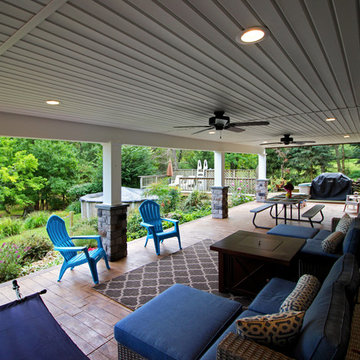
This project covers all the bases! From the four-season room that leads to an open deck space with glass panel railings, to a patio with a wood plank stamp pattern and ample seating room. Both Keystone and the homeowners agree: this is the perfect spot for hosting pool parties!
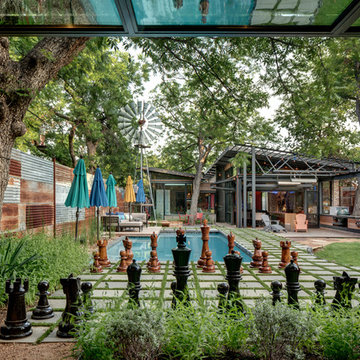
Photo: Charles Davis Smith, AIA
Exemple d'une petite terrasse arrière industrielle avec des pavés en béton et une extension de toiture.
Exemple d'une petite terrasse arrière industrielle avec des pavés en béton et une extension de toiture.
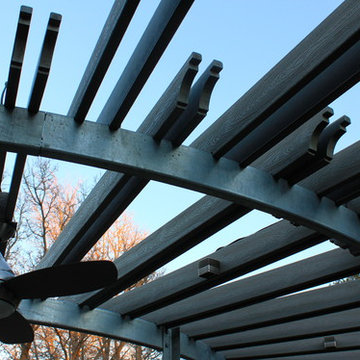
806 Outdoors Ltd Co
Cleve Turner, FASLA, PLA
Sam McAlexander
We had the honor of recently completing this TLA Designed pergola for a wonderful client in Wolflin. This pergola featured contoured steel headers on a continuous radius. All steel members were shipped to Dallas for hot dipped galvanization. The rafters consisted of Trex timbers with integrated ceiling fans and brushed nickel lights. Stainless steel fasteners throughout. Completely custom - not another one quite like it in the Texas Panhandle.
This particular project demonstrates the wide array of options clients have when customizing their outdoor living space.
A special thanks to Cleve Turner for another incredible deign. Cleve is the owner of TLA, the Go To Professional Landscape Architect firm in Amarillo. If you have a project in mind or seeking a unique design, please give us a call. We would love to turn your ideas into a reality. 806 690 2344
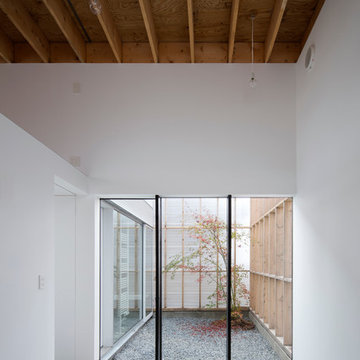
主寝室から坪庭を見る。
坪庭の屋根はガレージテラスと同じく透明のポリカ波板。
LDKと主寝室はウォークインクローゼットで区切られているがウォークインクローゼット上部のロフトレベルでは天井が繋がっているので狭い空間に空間に広がりを与えている。
Idée de décoration pour une terrasse arrière urbaine avec du gravier et une extension de toiture.
Idée de décoration pour une terrasse arrière urbaine avec du gravier et une extension de toiture.
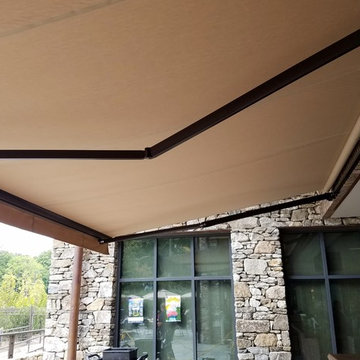
Réalisation d'une grande terrasse arrière urbaine avec une cuisine d'été, des pavés en pierre naturelle et un auvent.
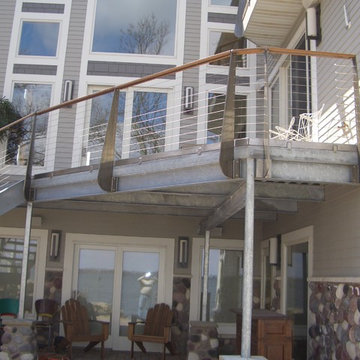
Idée de décoration pour une terrasse arrière urbaine de taille moyenne avec une extension de toiture.
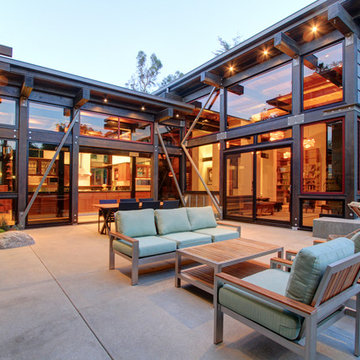
Susanne Hayek Photography
Idée de décoration pour une grande terrasse arrière urbaine avec un foyer extérieur, une dalle de béton et aucune couverture.
Idée de décoration pour une grande terrasse arrière urbaine avec un foyer extérieur, une dalle de béton et aucune couverture.
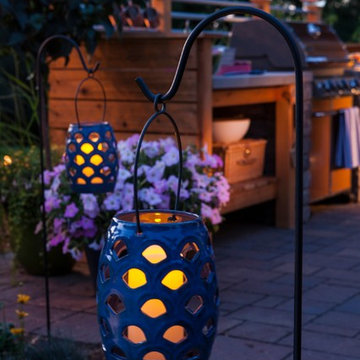
Réalisation d'une petite terrasse arrière urbaine avec une cuisine d'été et des pavés en brique.
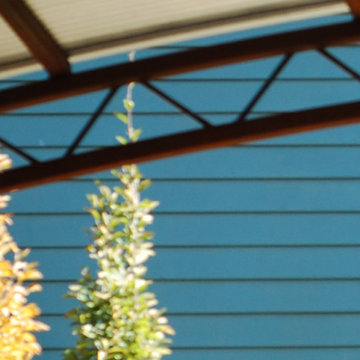
Cette photo montre une terrasse arrière industrielle de taille moyenne avec un foyer extérieur, une dalle de béton et une pergola.
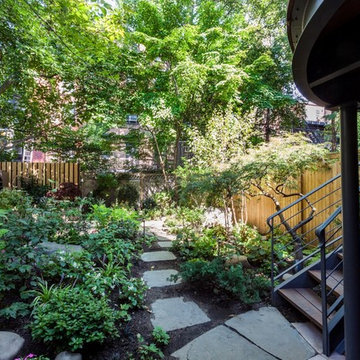
Idées déco pour une terrasse arrière industrielle de taille moyenne avec des pavés en pierre naturelle et aucune couverture.
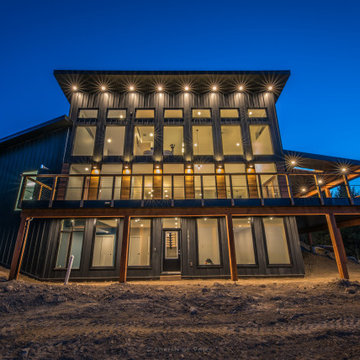
Inspiration pour une très grande terrasse arrière urbaine avec une extension de toiture.
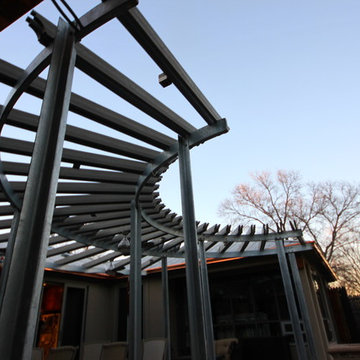
806 Outdoors Ltd Co & Cleve Turner Professional Landscape Architect
We had the honor of recently completing this TLA Designed pergola for a wonderful client in Wolflin. This pergola featured contoured steel headers on a continuous radius. All steel members were shipped to Dallas for hot dipped galvanization. The rafters consisted of Trex timbers with integrated ceiling fans and brushed nickel lights. Stainless steel fasteners throughout. Completely custom - not another one quite like it in the Texas Panhandle.
This particular project demonstrates the wide array of options clients have when customizing their outdoor living space.
A special thanks to Cleve Turner for another incredible deign. Cleve is the owner of TLA, the Go To Professional Landscape Architect firm in Amarillo. If you have a project in mind or seeking a unique design, please give us a call. We would love to turn your ideas into a reality. 806 690 2344
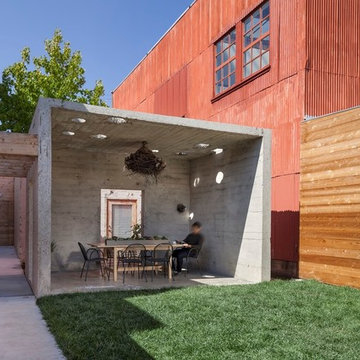
Reimagined as a quiet retreat on a mixed-use Mission block, this former munitions depot was transformed into a single-family residence by reworking existing forms. A bunker-like concrete structure was cut in half to form a covered patio that opens onto a new central courtyard. The residence behind was remodeled around a large central kitchen, with a combination skylight/hatch providing ample light and roof access. The multiple structures are tied together by untreated cedar siding, intended to gradually fade to grey to match the existing concrete and corrugated steel.
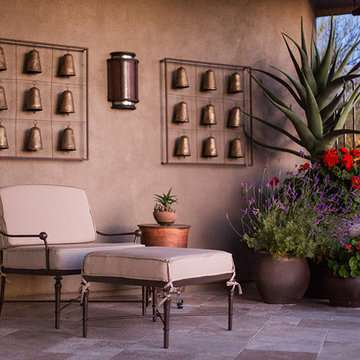
Exemple d'une terrasse avec des plantes en pots arrière industrielle de taille moyenne avec une extension de toiture.
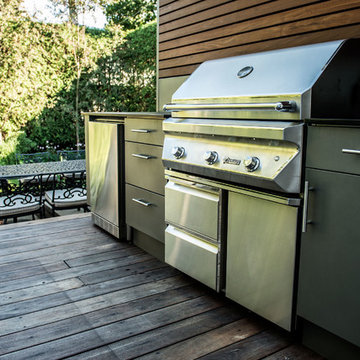
Warm wood tones complement powder coated dark grey stainless steel cabinetry in this urban oasis. Designed to make cooking on a wok a breeze, this kitchen was equipped with a stainless steel pot filler and an oversized metal backsplash for easy cleanup.
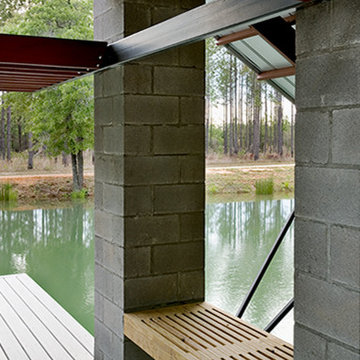
Detail of pond dock. Photo credit: Rob Karosis
Idées déco pour une terrasse arrière industrielle.
Idées déco pour une terrasse arrière industrielle.
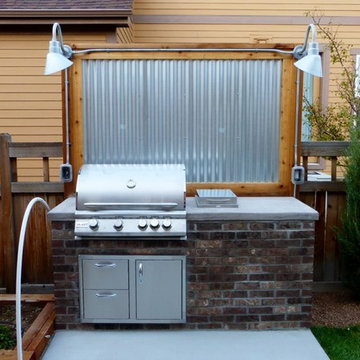
Réalisation d'une terrasse arrière urbaine avec une cuisine d'été et des pavés en béton.
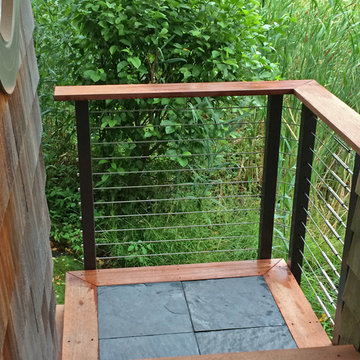
Exemple d'une grande terrasse arrière industrielle avec une extension de toiture.
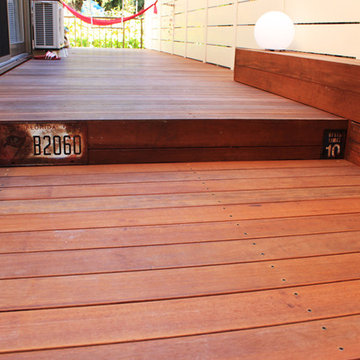
アメリカンヴィンテージなウッドデッキスペース Photo by:shigenori naito
Cette photo montre une terrasse arrière industrielle de taille moyenne avec une cuisine d'été et aucune couverture.
Cette photo montre une terrasse arrière industrielle de taille moyenne avec une cuisine d'été et aucune couverture.
Idées déco de terrasses arrière industrielles
8
