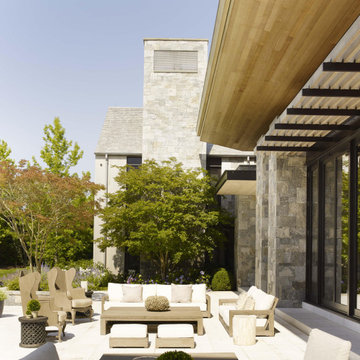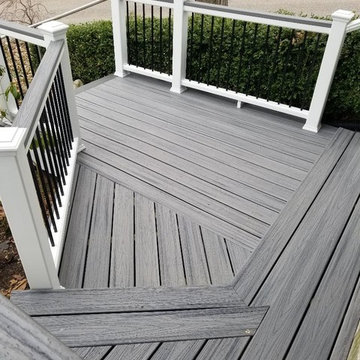Idées déco de terrasses arrière modernes
Trier par :
Budget
Trier par:Populaires du jour
21 - 40 sur 20 200 photos
1 sur 3
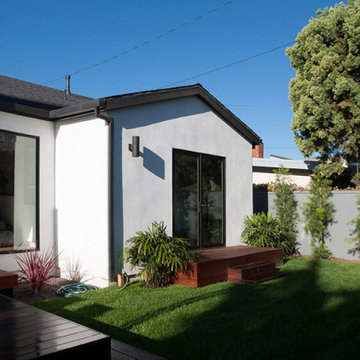
The master suite was given a private entry to the yard via modern French doors and small deck.
Exemple d'une petite terrasse arrière et au rez-de-chaussée moderne avec des solutions pour vis-à-vis et aucune couverture.
Exemple d'une petite terrasse arrière et au rez-de-chaussée moderne avec des solutions pour vis-à-vis et aucune couverture.
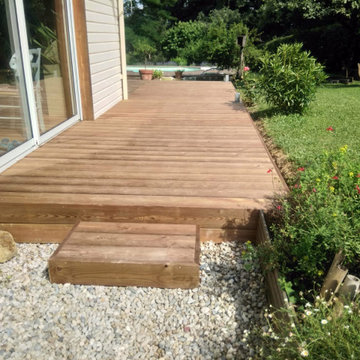
- Terrasse de 17m2 réalisée en lames de pin US en double structure, posée sur plots réglables.
Cette image montre une petite terrasse arrière et au rez-de-chaussée minimaliste avec aucune couverture.
Cette image montre une petite terrasse arrière et au rez-de-chaussée minimaliste avec aucune couverture.
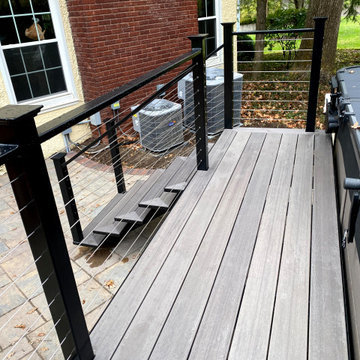
Our handcrafted steel structure was meticulously welded then galvanized and powder coated for a finish that will last for generations. This platform will allow safe, easy and enjoyable access to any swim spa. Topped off with a horizontal cable rail this mezzanine is both modern and attractive.
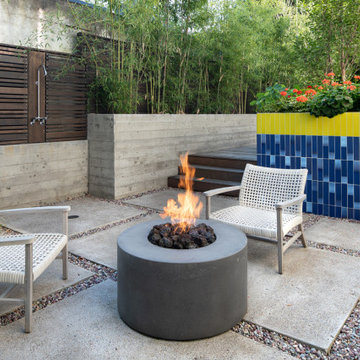
We converted an underused back yard into a modern outdoor living space. A bright tiled planter anchors an otherwise neutral space. The decking is ipe hardwood, the fence is stained cedar, and cast concrete with gravel adds texture at the fire pit. The gas fire pit unit is by Cement Elegance. Photos copyright Laurie Black Photography.
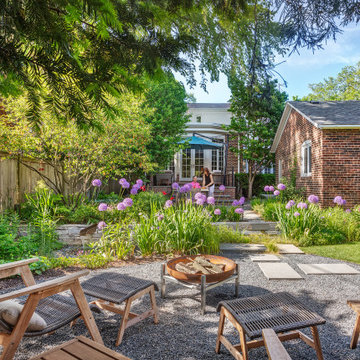
The rear of this Central Street Neighborhood yard floods regularly during heavy rains. Rather than fight mother nature, Prassas Landscape Studio created a rain garden to store excess stormwater until it can percolate into the soil. The rain garden is also fed by the roof’s runoff and basement’s sump pump through a contemporary steel runnel. Stone steppers penetrate a curved wall to lead to the back firepit seating area. The upper terrace stairs were modernized and the lower terrace was reconfigured.
Darris Lee Harris Photography
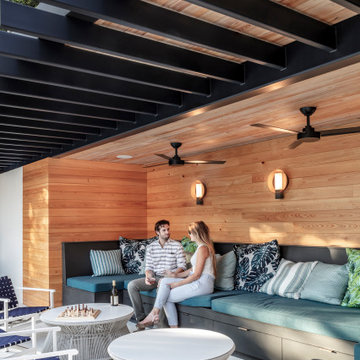
Situated within a one-acre lot in Austin’s Tarry Trail neighborhood, the backyard of this existing 1933- vintage historical house was underutilized. The owners felt that the main drawbacks of the existing backyard were a general disconnection between each outdoor area and a general lack of relationship to the house proper. Therefore, the primary goal of the redesign was a scheme that would promote the use of the outdoor zones, with the pool as a centerpiece.
The first major design move was to frame the pool with a new structure as a backdrop. This cabana is perpendicular to the main house and creates a clear “bookend” to the upper level deck while housing indoor and outdoor activities. Under the cabana’s overhang, an integrated seating space offers a balance of sunlight and shade while an outdoor grill and bar area facilitate the family’s outdoor lifestyle. The only enclosed program exists as a naturally lit perch within the canopy of the trees, providing a serene environment to exercise within the comfort of a climate-controlled space.
A corollary focus was to create sectional variation within the volume of the pool to encourage dynamic use at both ends while relating to the interior program of the home. A shallow beach zone for children to play is located near the family room and the access to the play space in the yard below. At the opposite end of the pool, outside the formal living room, another shallow space is made to be a splash-free sunbathing area perfect for enjoying an adult beverage.
The functional separation set up by the pool creates a subtle and natural division between the energetic family spaces for playing, lounging, and grilling, and the composed, entertaining and dining spaces. The pool also enhances the formal program of the house by acting as a reflecting pool within a composed view from the front entry that draws visitors to an outdoor dining area under a majestic oak tree.
By acting as a connector between the house and the yard, the elongated pool bridges the day-to-day activities within the house and the lush, sprawling backyard. Planter beds and low walls provide loose constraints to organize the overall outdoor living area, while allowing the space to spill out into the yard. Terraces navigate the sectional change in the landscape, offering a passage to the lower yard where children can play on the grass as the parents lounge by the outdoor fireplace.
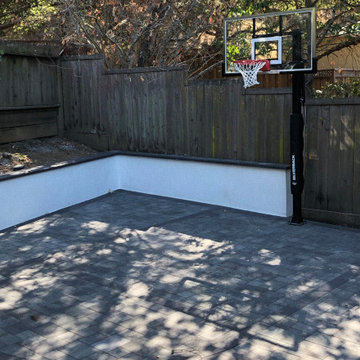
Idée de décoration pour une grande terrasse arrière minimaliste avec des pavés en béton et une pergola.
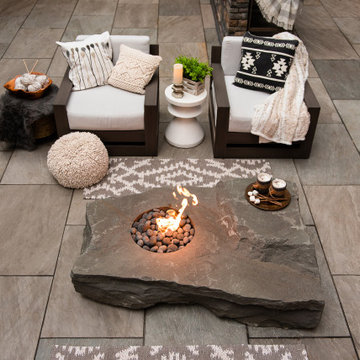
Cette photo montre une terrasse arrière moderne de taille moyenne avec un foyer extérieur et des pavés en pierre naturelle.

Bertolami Interiors, Summit Landscape Development
Idées déco pour une terrasse arrière moderne de taille moyenne avec une cuisine d'été, du carrelage et une pergola.
Idées déco pour une terrasse arrière moderne de taille moyenne avec une cuisine d'été, du carrelage et une pergola.
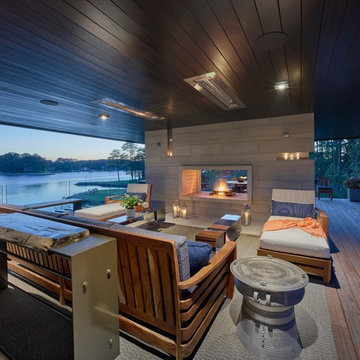
Cette image montre une grande terrasse arrière minimaliste avec un foyer extérieur et une extension de toiture.
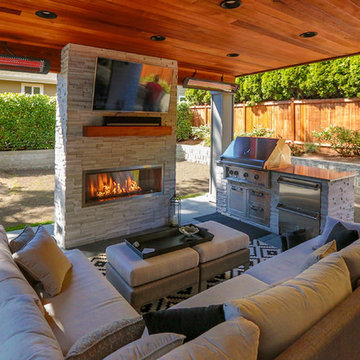
This project is a skillion style roof with an outdoor kitchen, entertainment, heaters, and gas fireplace! It has a super modern look with the white stone on the kitchen and fireplace that complements the house well.
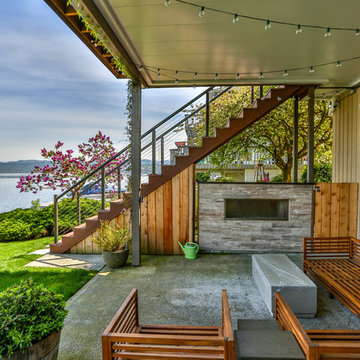
A composite second story deck built by Masterdecks with an under deck ceiling installed by Undercover Systems. This deck is topped off with cable railing with hard wood top cap. Cable railing really allows you to save the view and with this house bing right on the water it is a great option.
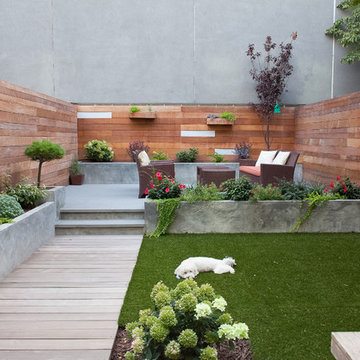
Zomnia Vasquez
Cette photo montre une terrasse arrière moderne avec une dalle de béton et aucune couverture.
Cette photo montre une terrasse arrière moderne avec une dalle de béton et aucune couverture.
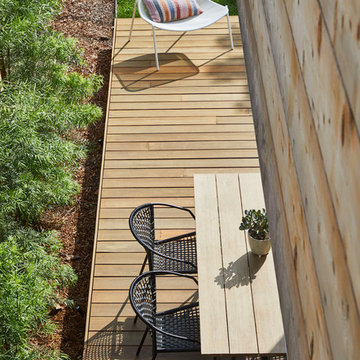
Outdoor deck with covered outdoor dining area located at the rear and side yards photographed from second floor study. Photo by Dan Arnold
Idées déco pour une grande terrasse arrière moderne avec une extension de toiture.
Idées déco pour une grande terrasse arrière moderne avec une extension de toiture.
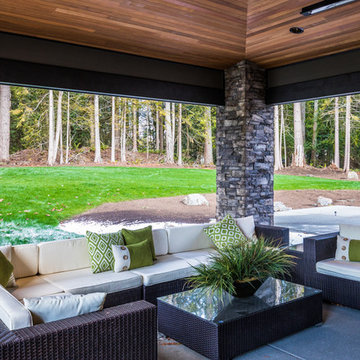
Cette photo montre une terrasse arrière moderne avec des pavés en béton et une extension de toiture.
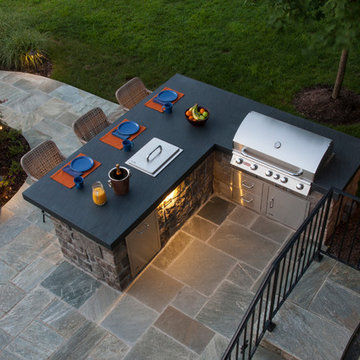
Aménagement d'une terrasse arrière moderne de taille moyenne avec une cuisine d'été, du béton estampé et aucune couverture.
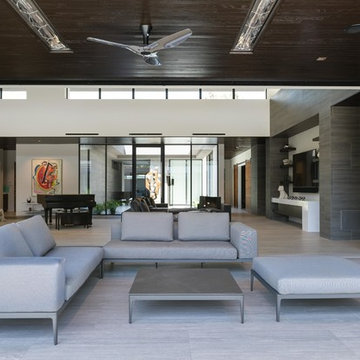
Cette image montre une grande terrasse arrière minimaliste avec une extension de toiture, un foyer extérieur et du carrelage.
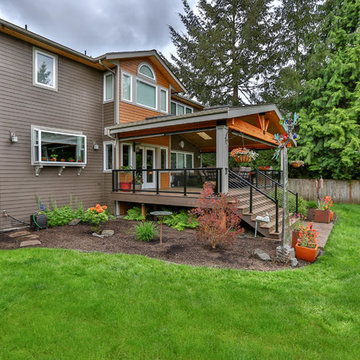
This project is a huge gable style patio cover with covered deck and aluminum railing with glass and cable on the stairs. The Patio cover is equipped with electric heaters, tv, ceiling fan, skylights, fire table, patio furniture, and sound system. The decking is a composite material from Timbertech and had hidden fasteners.
Idées déco de terrasses arrière modernes
2
