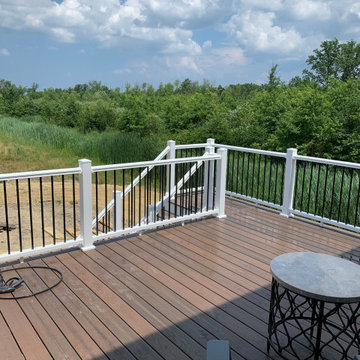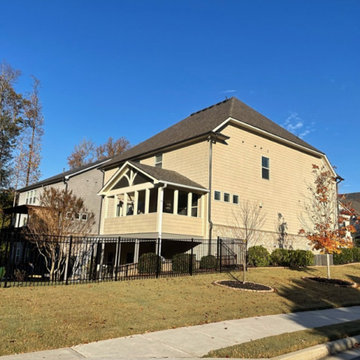Idées déco de terrasses au premier étage bleues
Trier par :
Budget
Trier par:Populaires du jour
101 - 120 sur 468 photos
1 sur 3
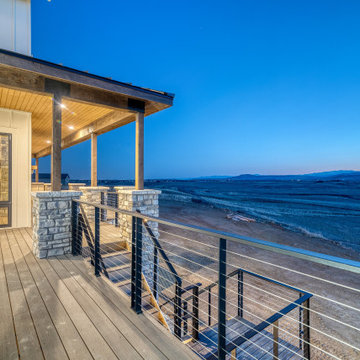
Idée de décoration pour une très grande terrasse arrière et au premier étage champêtre avec une extension de toiture et un garde-corps en câble.
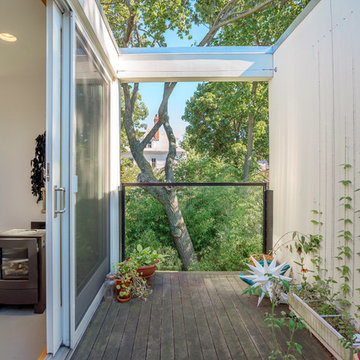
Photo Credit: Warren Patterson
Exemple d'une terrasse au premier étage tendance avec aucune couverture.
Exemple d'une terrasse au premier étage tendance avec aucune couverture.
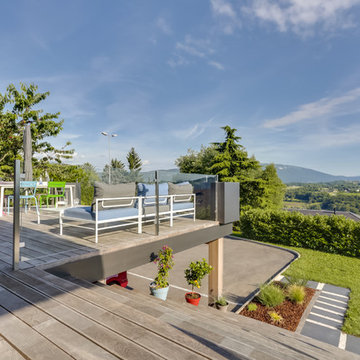
Seuls les 2 cubes anthracites (pour de futurs arbustes) viennent marquer la fin de la terrasse. Toutes les autres "barrières" ont été traitées de façon transparentes pour connecter encore plus la terrasse au reste de la nature qu'offre la vue.
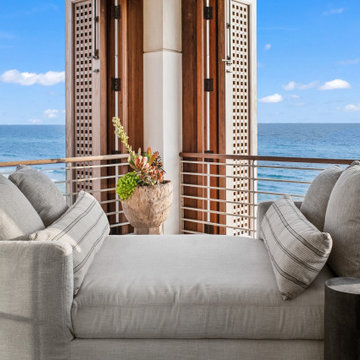
Gulf-Front Grandeur
Private Residence / Alys Beach, Florida
Architect: Khoury & Vogt Architects
Builder: Hufham Farris Construction
---
This one-of-a-kind Gulf-front residence in the New Urbanism community of Alys Beach, Florida, is truly a stunning piece of architecture matched only by its views. E. F. San Juan worked with the Alys Beach Town Planners at Khoury & Vogt Architects and the building team at Hufham Farris Construction on this challenging and fulfilling project.
We supplied character white oak interior boxed beams and stair parts. We also furnished all of the interior trim and paneling. The exterior products we created include ipe shutters, gates, fascia and soffit, handrails, and newels (balcony), ceilings, and wall paneling, as well as custom columns and arched cased openings on the balconies. In addition, we worked with our trusted partners at Loewen to provide windows and Loewen LiftSlide doors.
Challenges:
This was the homeowners’ third residence in the area for which we supplied products, and it was indeed a unique challenge. The client wanted as much of the exterior as possible to be weathered wood. This included the shutters, gates, fascia, soffit, handrails, balcony newels, massive columns, and arched openings mentioned above. The home’s Gulf-front location makes rot and weather damage genuine threats. Knowing that this home was to be built to last through the ages, we needed to select a wood species that was up for the task. It needed to not only look beautiful but also stand up to those elements over time.
Solution:
The E. F. San Juan team and the talented architects at KVA settled upon ipe (pronounced “eepay”) for this project. It is one of the only woods that will sink when placed in water (you would not want to make a boat out of ipe!). This species is also commonly known as ironwood because it is so dense, making it virtually rot-resistant, and therefore an excellent choice for the substantial pieces of millwork needed for this project.
However, ipe comes with its own challenges; its weight and density make it difficult to put through machines and glue. These factors also come into play for hinging when using ipe for a gate or door, which we did here. We used innovative joining methods to ensure that the gates and shutters had secondary and tertiary means of support with regard to the joinery. We believe the results speak for themselves!
---
Photography by Layne Lillie, courtesy of Khoury & Vogt Architects
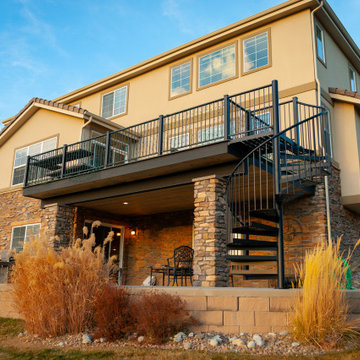
Beautiful new deck with spiral staircase
Inspiration pour une grande terrasse arrière et au premier étage design avec aucune couverture et un garde-corps en métal.
Inspiration pour une grande terrasse arrière et au premier étage design avec aucune couverture et un garde-corps en métal.
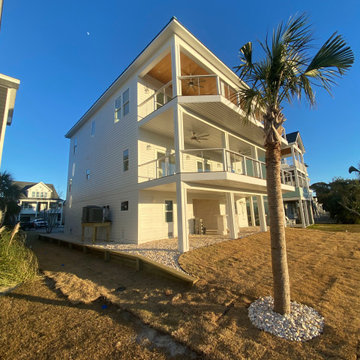
Idées déco pour une terrasse arrière et au premier étage contemporaine.
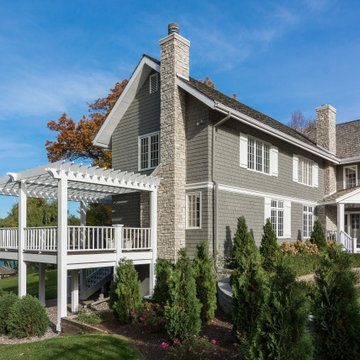
Beautiful pergola and decking to capture every bit of Lake Minnetonka.
Inspiration pour une terrasse arrière et au premier étage avec aucune couverture et un garde-corps en métal.
Inspiration pour une terrasse arrière et au premier étage avec aucune couverture et un garde-corps en métal.
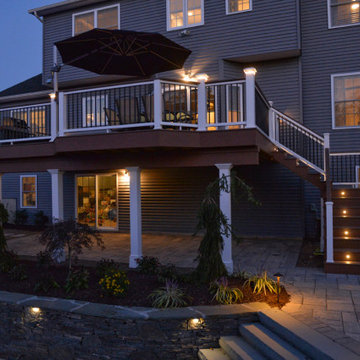
It started with a phone call inquiring about doing a basic deck remodel. When Chris Kehoe arrived on site to learn more about the home layout, budget, and timeline for the homeowners, it became clear that there was far more to the story.
The family was looking for more than just a deck replacement. They were looking to rebuild an outdoor living space that fit lifestyle. There was so much more than what you can input into a contact form that they were considering when reaching out to Orange County Deck Co. They were picturing their dream outdoor living space, which included:
- an inviting pool area
- stunning hardscape to separate spaces
- a secure, maintenance-free second level deck to improve home flow
- space under the deck that could double as hosting space with cover
- beautiful landscaping to enjoy while they sipped their glass of wine at sunset
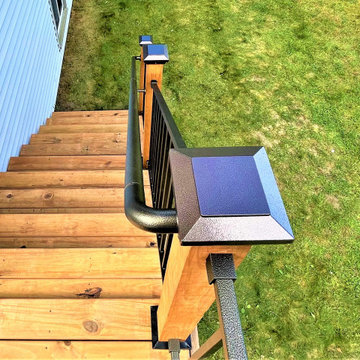
Kiln Dried After Treatment Lumber (KDAT)has the moisture removed prior to installation. The kiln drying process creates a more solid deck than one composed of traditional woods.
To round out the deck, a Fortress steel railing was installed.
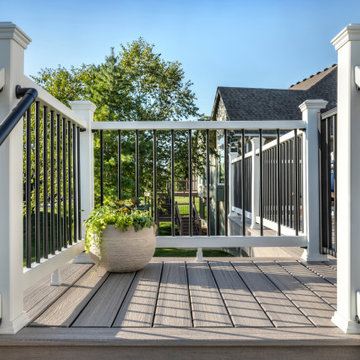
This simple second-story deck design is the ideal spot to savor every moment of golden hour. To top it off, this deck design incorporates additional safety features including an ADA-compliant handrail and an aluminum gate. Scroll through our collection of images to see this serene space from every angle.
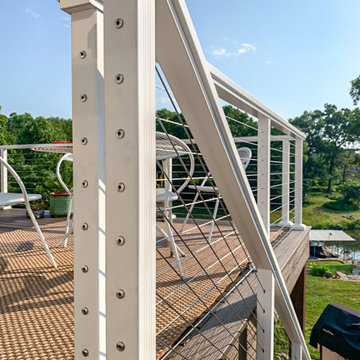
Trex "Spiced Rum" decking with ADI aluminum cable rail system installed at Lake Lotawana MO.
Aménagement d'une grande terrasse arrière et au premier étage classique avec aucune couverture et un garde-corps en câble.
Aménagement d'une grande terrasse arrière et au premier étage classique avec aucune couverture et un garde-corps en câble.
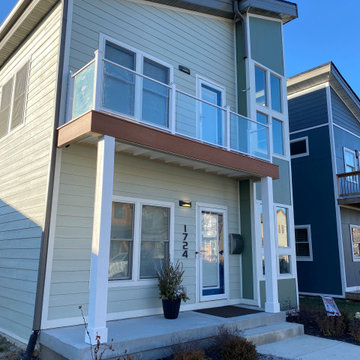
Decking - TimberTech Vintage Collection (Cypress)
Railing - Fortress Aluminum Railing with Tempered Glass Infill
Lighting - Fortress LED Post Lights
Rain Collection - TimberTech DrySpace
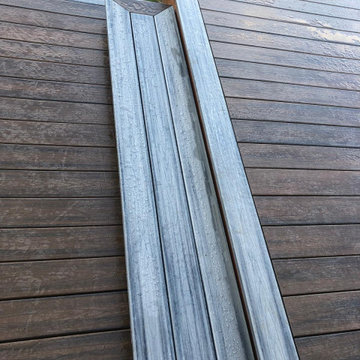
Exemple d'une très grande terrasse arrière et au premier étage moderne avec aucune couverture et un garde-corps en métal.
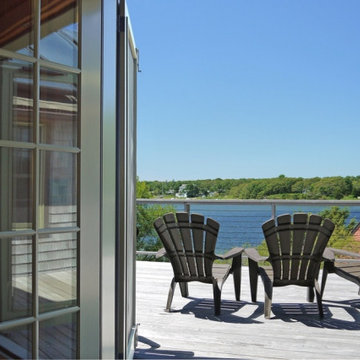
What a view from this second story deck overlooking the serene harbor at this custom home in Falmouth on Cape Cod. The Valle Group Builders.
Cette image montre un toit terrasse au premier étage traditionnel avec aucune couverture et un garde-corps en câble.
Cette image montre un toit terrasse au premier étage traditionnel avec aucune couverture et un garde-corps en câble.
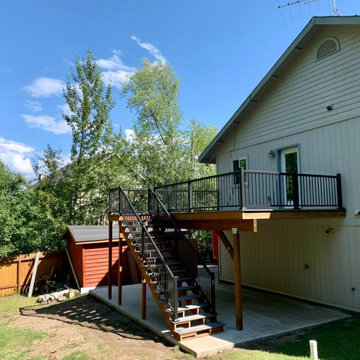
This beautiful deck features Premium pressure treated framing protected by joist tape and flashing, Timbertech edge and timber tech pro series decking, with hidden fasteners. The handrail is also Timbertech impression rail express, bringing a lasting finish to this new deck.
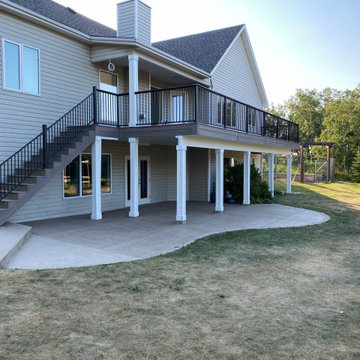
An expansive average deck featuring Trex Rocky Harbour decking and fortress aluminum railing with cocktail rail.
Réalisation d'une grande terrasse arrière et au premier étage craftsman avec un garde-corps en métal.
Réalisation d'une grande terrasse arrière et au premier étage craftsman avec un garde-corps en métal.
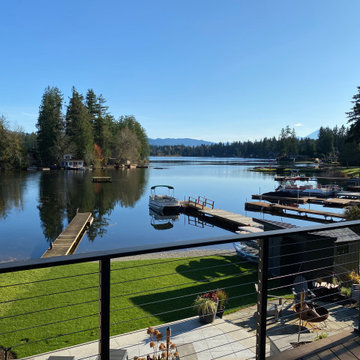
IPE decking and cable railing emphasize the angled architecture of the midcentury house. Floor to ceiling windows run the entire back of the house with unobstructed views of the lake.
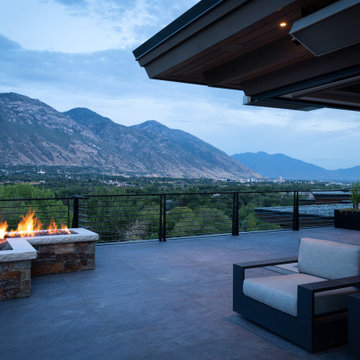
Réalisation d'une terrasse au premier étage asiatique avec un foyer extérieur, une extension de toiture et un garde-corps en métal.
Idées déco de terrasses au premier étage bleues
6
