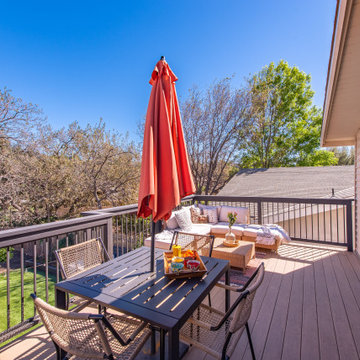Idées déco de terrasses au premier étage bleues
Trier par :
Budget
Trier par:Populaires du jour
161 - 180 sur 468 photos
1 sur 3
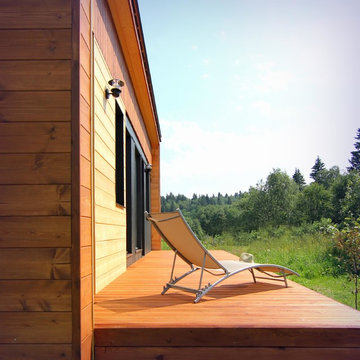
фото
Idées déco pour une petite terrasse arrière et au premier étage montagne avec aucune couverture.
Idées déco pour une petite terrasse arrière et au premier étage montagne avec aucune couverture.
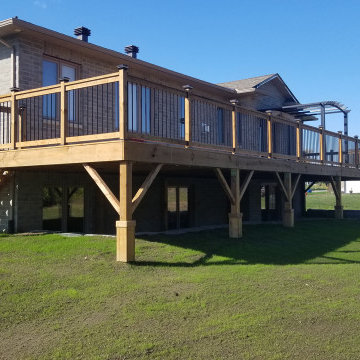
We built this 14' x 60' (840Sqft.) deck in accordance to the OBC (Ontario Building Code) and had engineered drawings for the project to ensure a smooth process.
Custom foundation brackets were manufactured to support the wall beam, while we used helical piles from Techno Metal Post to support the front beam. Decorative boxes were made to hide the brackets and posts.
Picture frame deck edging was used to cover the butt ends of the lengthy deckboards, while also to give some definiton to the different sections of the deck platform.
Wood railing with Deckorators classic aluminum round balusters were used with Titan post anchors to create a safe and secure barrier. Classy Caps LED Solar post caps finished off the railing with a modern look while also providing ambient lighting during evening hours.
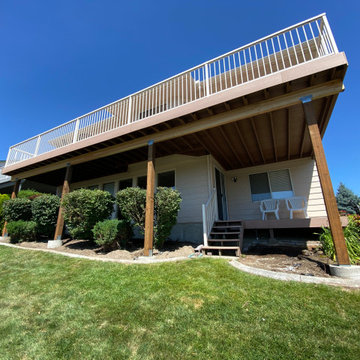
Beam and post replacement for optimal safety
Idée de décoration pour une terrasse arrière et au premier étage tradition de taille moyenne.
Idée de décoration pour une terrasse arrière et au premier étage tradition de taille moyenne.
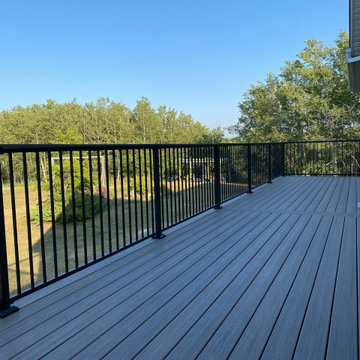
An expansive average deck featuring Trex Rocky Harbour decking and fortress aluminum railing with cocktail rail.
Idées déco pour une grande terrasse arrière et au premier étage craftsman avec un garde-corps en métal.
Idées déco pour une grande terrasse arrière et au premier étage craftsman avec un garde-corps en métal.
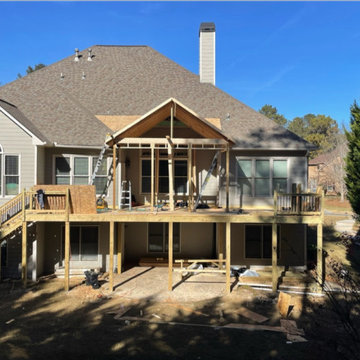
Underdecking
Cette image montre une grande terrasse arrière et au premier étage minimaliste.
Cette image montre une grande terrasse arrière et au premier étage minimaliste.
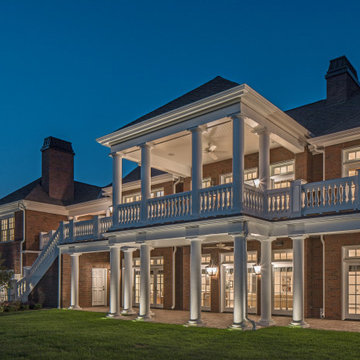
The backyard has a large deck and unique pergola the homeowners enjoy using into the evenings. Our team was able to prewire it during the time of construction. The custom fixtures, painted to match the deck, blend nicely and provide enough light for extended use as well as increase safety.
Go to the photo gallery:
www.mckaylighting.com/classic-colonial
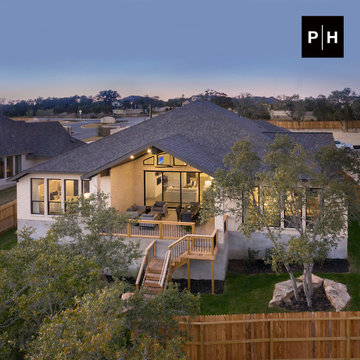
Backyard deck
Idée de décoration pour une terrasse arrière et au premier étage avec une extension de toiture et un garde-corps en bois.
Idée de décoration pour une terrasse arrière et au premier étage avec une extension de toiture et un garde-corps en bois.
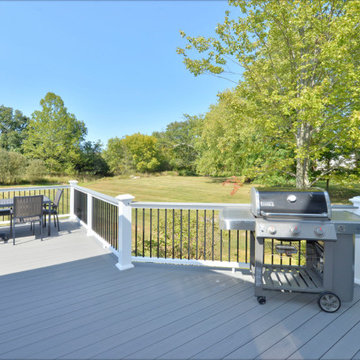
Inspiration pour une grande terrasse arrière et au premier étage craftsman avec aucune couverture et un garde-corps en matériaux mixtes.
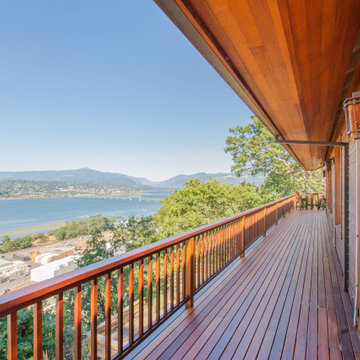
This home is remarkable in many ways. It features a simple but unique design that maximizes the site and breathtaking views. The home was originally built by a family who owned a local mill and who had choice selection of the wood used in its construction. We were brought in to restore the integrity of the 40-year-old deck, ensuring the new one preserved the precise aesthetic of the original.
The upper level features a cantilevered deck that wraps around the house without obscuring the view from the windows below. The structure of the deck was constructed of abnormally large rough-sawn fir joists milled to custom specifications. The joists run through the entire floor framing of the home and extend out as deck joists. Since the deck joists were so integral to the framing, preservation of the integrity of this structure was paramount.
The original cedar deck boards were failing, but the beautiful fir joists were well-preserved and could be fortified. After demoing the existing deck, we carefully removed all signs of dry rot, then tested the integrity of the fir joists. To ensure the longevity of the new deck, we added joists as needed to improve rigidity and weather-sealed the tops of each one with joist tape and metal flashing.
For the new decking, we decided on a very strong and durable solution, IPE wood, which we had milled to custom specifications to match the original boards. Working with this extremely hard wood has its challenges, but it was by far the best choice for this project.
We honored the design of the original railing by crafting a near replica. Admittedly, we tweaked a few dimensions, enhanced details of the assembly and added a few custom accents.
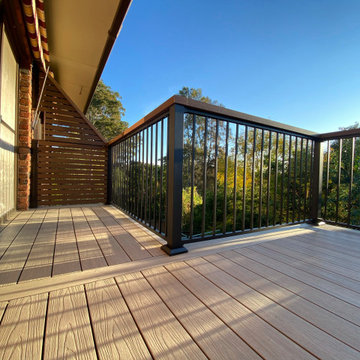
Idées déco pour une grande terrasse arrière et au premier étage moderne avec aucune couverture et un garde-corps en métal.
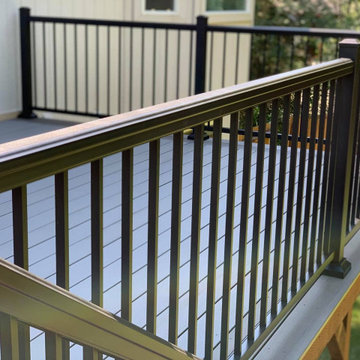
This beautiful deck features Premium pressure treated framing protected by joist tape and flashing, Timbertech edge and timber tech pro series decking, with hidden fasteners. The handrail is also Timbertech impression rail express, bringing a lasting finish to this new deck.
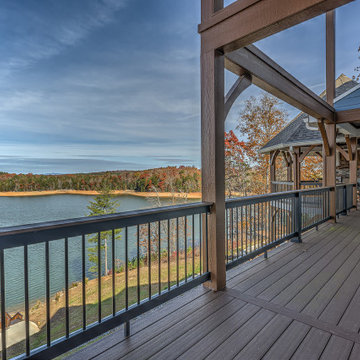
This custom lake home mirrors the beautiful colors of it's environment with a muted blue paint and earth-tone stone accents.
Cette photo montre une grande terrasse arrière et au premier étage craftsman avec aucune couverture et un garde-corps en matériaux mixtes.
Cette photo montre une grande terrasse arrière et au premier étage craftsman avec aucune couverture et un garde-corps en matériaux mixtes.
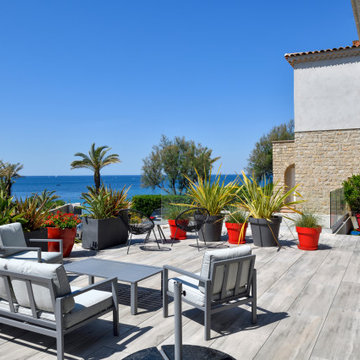
Vue de rêve !
Une maginfique terrasse en bois qui surplombe la mer. Que demander de plus ?
Cette photo montre une terrasse latérale et au premier étage bord de mer avec aucune couverture et un garde-corps en verre.
Cette photo montre une terrasse latérale et au premier étage bord de mer avec aucune couverture et un garde-corps en verre.
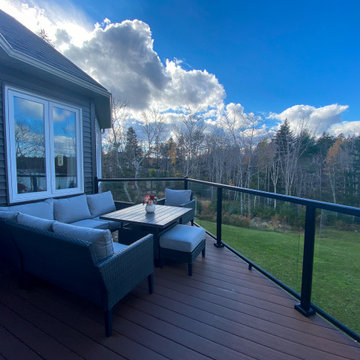
For the bright days and when you need an outdoor experience - adjacent to the screened room - this deck with glass railings provided our client room for hanging out with loved ones, BBQ, or simply taking in nature.
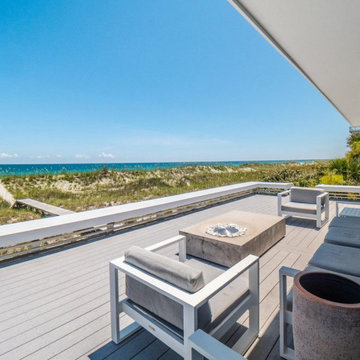
Contemporary Beach House
Architect: Kersting Architecture
Contractor: David Lennard Builders
Aménagement d'une terrasse arrière et au premier étage contemporaine de taille moyenne avec aucune couverture.
Aménagement d'une terrasse arrière et au premier étage contemporaine de taille moyenne avec aucune couverture.
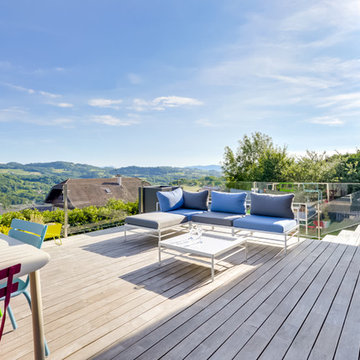
Seuls les 2 cubes anthracites (pour de futurs arbustes) viennent marquer la fin de la terrasse. Toutes les autres "barrières" ont été traitées de façon transparentes pour connecter encore plus la terrasse au reste de la nature qu'offre la vue.
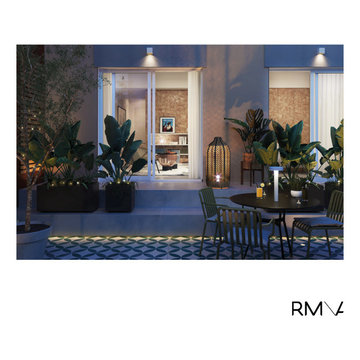
casa Covid free
Idées déco pour un toit terrasse au premier étage contemporain de taille moyenne avec des solutions pour vis-à-vis, aucune couverture et un garde-corps en matériaux mixtes.
Idées déco pour un toit terrasse au premier étage contemporain de taille moyenne avec des solutions pour vis-à-vis, aucune couverture et un garde-corps en matériaux mixtes.
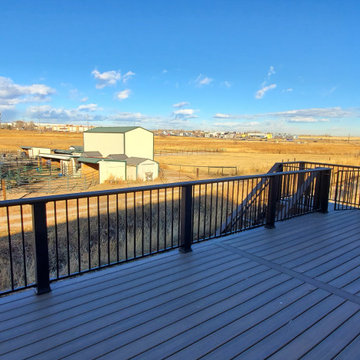
K&A Construction has completed hundreds of decks over the years. This is a sample of some of those projects in an easy to navigate project. K&A Construction takes pride in every deck, pergola, or outdoor feature that we design and construct. The core tenant of K&A Construction is to create an exceptional service and product for an affordable rate. To achieve this goal we commit ourselves to exceptional service, skilled crews, and beautiful products.

Exemple d'une terrasse latérale et au premier étage tendance avec des solutions pour vis-à-vis et un garde-corps en métal.
Idées déco de terrasses au premier étage bleues
9
