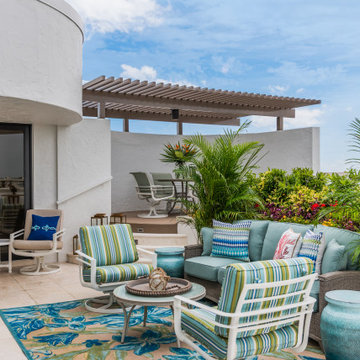Idées déco de terrasses au premier étage bleues
Trier par :
Budget
Trier par:Populaires du jour
141 - 160 sur 468 photos
1 sur 3
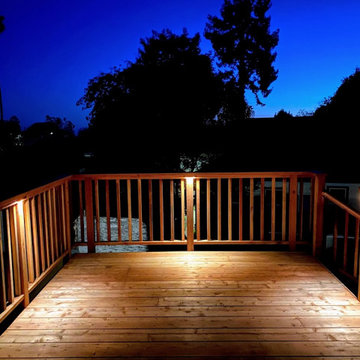
New deck/ balcony and staircase design for a 100 year home. We helped with both permitting and construction documents. The staircase and deck/ balcony provides access to the 2nd floor of the home, gives expansive views, and provides an egress route in case of emergency. Note that the homeowner still plans to do some additional work, including some paint and stain work as well as landscaping at the base of the stairway.
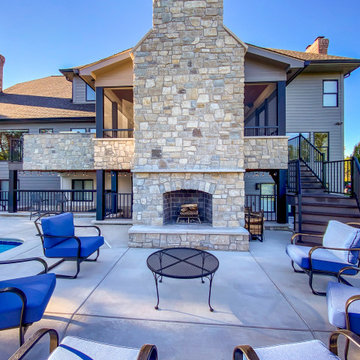
A custom outdoor living space that includes:
- A two tiered, double sided fireplace (wood burning on the lower level and gas on the upper)
- A covered composite deck with Heartlands custom screen system
- Westbury aluminum railing
- A Universal Motion retractable screen
- An under deck area with cedar ceiling
- A concrete patio with a textured tile overlay
- Regular broom finished concrete around the pool area
- A series of retaining walls
- A grilling area with stone on all sides, a granite top, a Napoleon built-in grill, a True Residential fridge, and Fire Magic cabinets and drawers
- InfraTech header mounted heaters
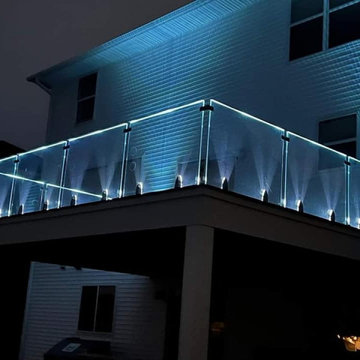
Inspiration pour une terrasse arrière et au premier étage minimaliste de taille moyenne avec aucune couverture et un garde-corps en verre.
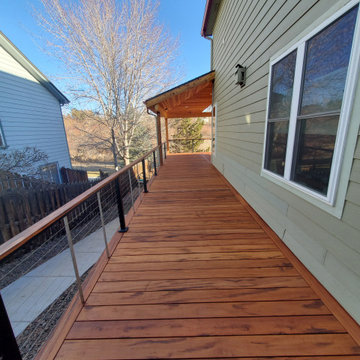
The needs for this project included an expansive outdoor space that provides an unobstructed view of the open space behind the home while also being able to enjoy the sunny Colorado weather. Through an in depth design process the decision to use Tigerwood, a hardwood decking, was established. Tigerwood provides a long lasting decking option that looks beautiful and absorbs wear and tear much better than its softwood and composite counterparts.
For the roof it was decided that a timber frame design with cedar tongue and groove would be the best duo for form, function, and aesthetics. This allowed for multiple lights, outlets, and a ceiling fan to be integrated into the design.
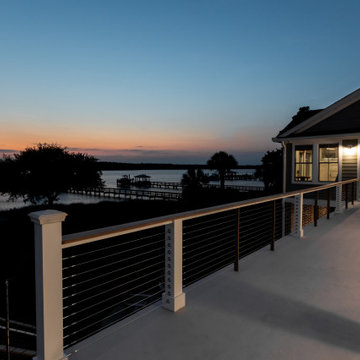
Idée de décoration pour une grande terrasse arrière et au premier étage tradition avec aucune couverture et un garde-corps en matériaux mixtes.
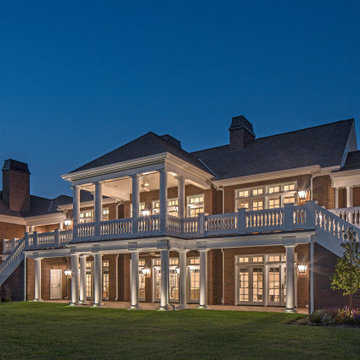
The backyard has a large deck and unique pergola the homeowners enjoy using into the evenings. Our team was able to prewire it during the time of construction. The custom fixtures, painted to match the deck, blend nicely and provide enough light for extended use as well as increase safety.
Go to the photo gallery:
www.mckaylighting.com/classic-colonial
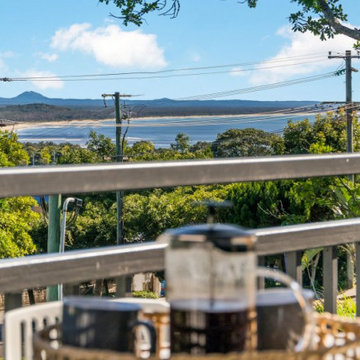
The view from the front deck of the unit - Laguna Bay and Noosa's North Shore
Cette photo montre une petite terrasse au premier étage bord de mer avec une extension de toiture et un garde-corps en métal.
Cette photo montre une petite terrasse au premier étage bord de mer avec une extension de toiture et un garde-corps en métal.
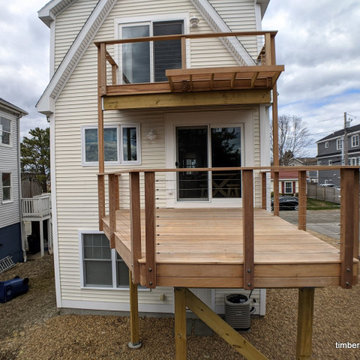
Cette photo montre une terrasse arrière et au premier étage moderne de taille moyenne avec un garde-corps en câble.
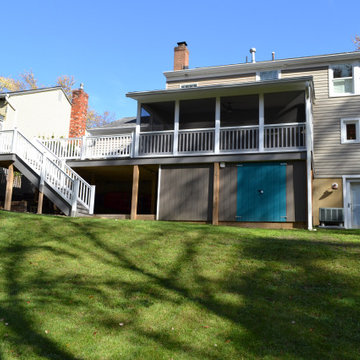
Réalisation d'une grande terrasse arrière et au premier étage tradition avec une extension de toiture et un garde-corps en matériaux mixtes.
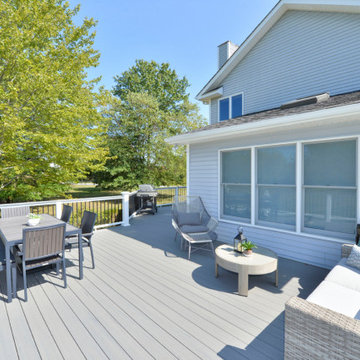
Aménagement d'une grande terrasse arrière et au premier étage craftsman avec aucune couverture et un garde-corps en matériaux mixtes.
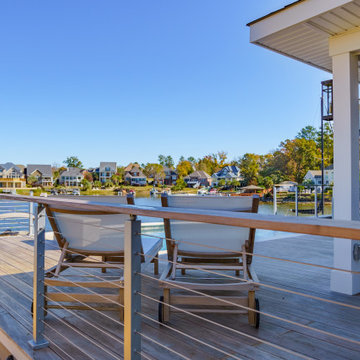
One of the many water view vantage points of this deck and porch renovation.
Inspiration pour une terrasse arrière et au premier étage marine de taille moyenne avec une extension de toiture et un garde-corps en bois.
Inspiration pour une terrasse arrière et au premier étage marine de taille moyenne avec une extension de toiture et un garde-corps en bois.
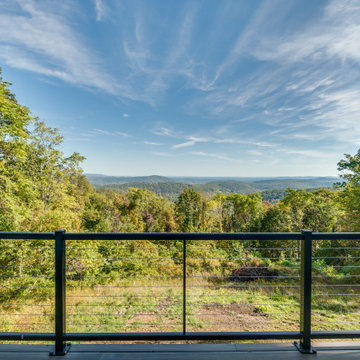
Cette photo montre une terrasse arrière et au premier étage moderne de taille moyenne avec un garde-corps en câble.
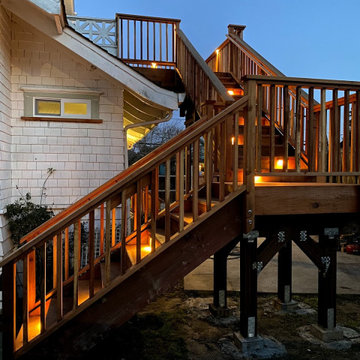
New deck/ balcony and staircase design for a 100 year home. We helped with both permitting and construction documents. The staircase and deck/ balcony provides access to the 2nd floor of the home, gives expansive views, and provides an egress route in case of emergency. Note that the homeowner still plans to do some additional work, including some paint and stain work as well as landscaping at the base of the stairway.
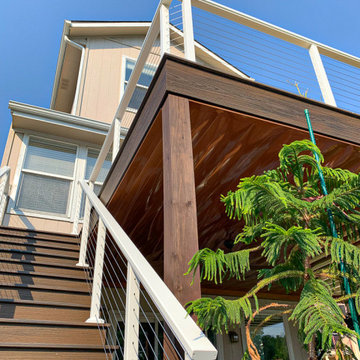
Trex "Spiced Rum" decking with ADI aluminum cable rail system installed at Lake Lotawana MO.
Cette image montre une grande terrasse arrière et au premier étage traditionnelle avec aucune couverture et un garde-corps en câble.
Cette image montre une grande terrasse arrière et au premier étage traditionnelle avec aucune couverture et un garde-corps en câble.
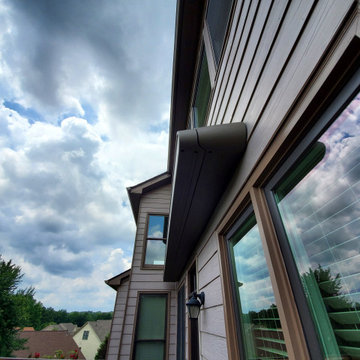
Design, Style, and High End Luxury, are some of the attributes of our Exclusive retractable awnings. Every customer is unique and receives the best custom made Luxury Retractable Awning along with its top notch German technology. In other words each of our awnings reflect the signature and personality of its owner. Welcome to the best retractable Awnings in the World. Dare to brake free from tradition.
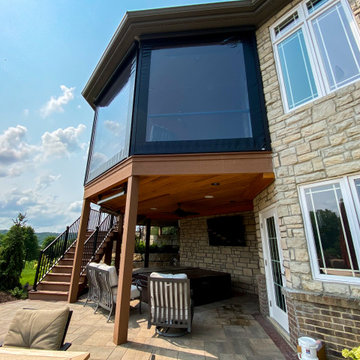
Pairing nicely with an existing pool is an open deck area, covered deck area, and under deck hot tub area. The Heartlands Custom Screen Room system is installed hand-in-hand with Universal Motions retractable vinyl walls. The vinyl walls help add privacy and prevent wind chill from entering the room. The covered space also include Infratech header mounted heaters.
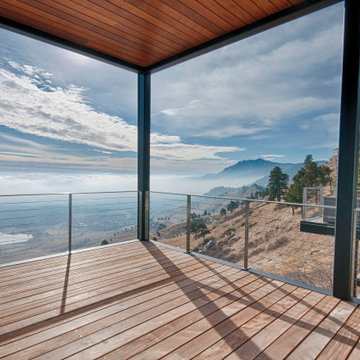
Deck facing East
Inspiration pour une très grande terrasse arrière et au premier étage design avec une pergola et un garde-corps en métal.
Inspiration pour une très grande terrasse arrière et au premier étage design avec une pergola et un garde-corps en métal.
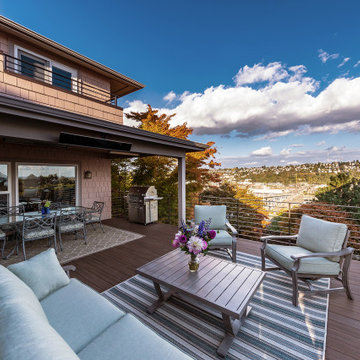
Magnolia Deck Addition by Grouparchitect and Blox Construction. Photography by Aaron Libed.
Cette image montre un toit terrasse au premier étage traditionnel de taille moyenne avec une extension de toiture et un garde-corps en métal.
Cette image montre un toit terrasse au premier étage traditionnel de taille moyenne avec une extension de toiture et un garde-corps en métal.
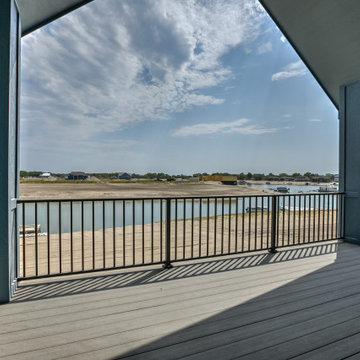
Cette photo montre une terrasse arrière et au premier étage bord de mer avec une extension de toiture.
Idées déco de terrasses au premier étage bleues
8
