Idées déco de terrasses au rez-de-chaussée avec tous types de couvertures
Trier par :
Budget
Trier par:Populaires du jour
81 - 100 sur 2 453 photos
1 sur 3
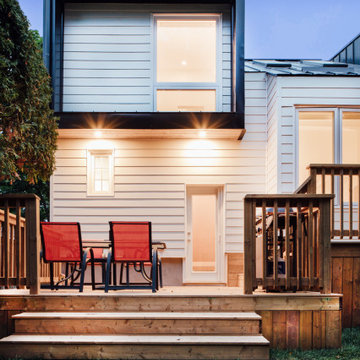
The outdoor dining area provides a place to gather.
Idée de décoration pour une terrasse arrière et au rez-de-chaussée vintage de taille moyenne avec des solutions pour vis-à-vis, une extension de toiture et un garde-corps en bois.
Idée de décoration pour une terrasse arrière et au rez-de-chaussée vintage de taille moyenne avec des solutions pour vis-à-vis, une extension de toiture et un garde-corps en bois.
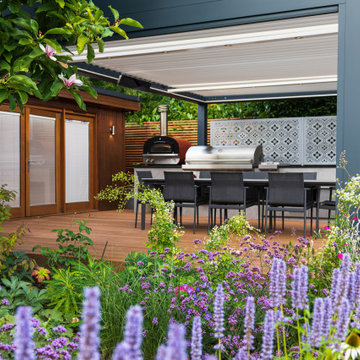
Under a fully automated bio-climatic pergola, a dining area and outdoor kitchen have been created on a raised composite deck. The kitchen is fully equipped with SubZero Wolf appliances, outdoor pizza oven, warming drawer, barbecue and sink, with a granite worktop. Heaters and screens help to keep the party going into the evening, as well as lights incorporated into the pergola, whose slats can open and close electronically. A decorative screen creates an enhanced backdrop and ties into the pattern on the 'decorative rug' around the firebowl.
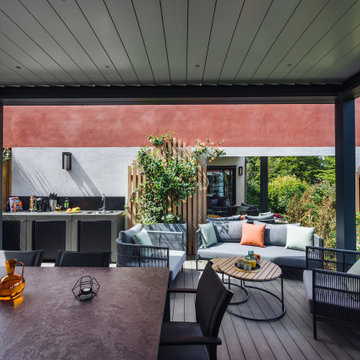
création d'une terrasse sur mesure avec un travail important pour aménager un espace salle à manger à l'abris du soleil. Installation d'une pergola design au multiples fonctionnalités, s'incline en fonction des rayons du soleil grâce à ses détecteurs.
Du mobilier outdoor au couleurs fines minutieusement choisies et l'installation d'un miroir pour un effet de profondeur et un agrandissement de l'espace de vie.
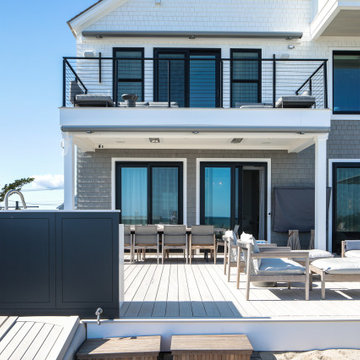
Incorporating a unique blue-chip art collection, this modern Hamptons home was meticulously designed to complement the owners' cherished art collections. The thoughtful design seamlessly integrates tailored storage and entertainment solutions, all while upholding a crisp and sophisticated aesthetic.
The front exterior of the home boasts a neutral palette, creating a timeless and inviting curb appeal. The muted colors harmonize beautifully with the surrounding landscape, welcoming all who approach with a sense of warmth and charm.
---Project completed by New York interior design firm Betty Wasserman Art & Interiors, which serves New York City, as well as across the tri-state area and in The Hamptons.
For more about Betty Wasserman, see here: https://www.bettywasserman.com/
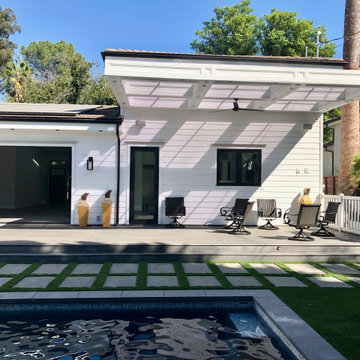
Pool Builder in Los Angeles
Idées déco pour une terrasse avec une douche extérieure arrière et au rez-de-chaussée moderne de taille moyenne avec une pergola et un garde-corps en bois.
Idées déco pour une terrasse avec une douche extérieure arrière et au rez-de-chaussée moderne de taille moyenne avec une pergola et un garde-corps en bois.
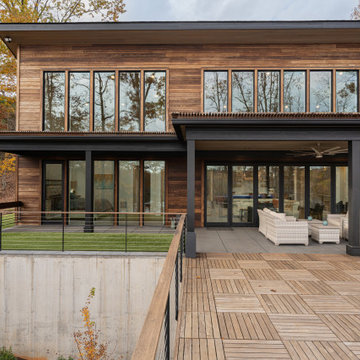
Idée de décoration pour une terrasse arrière et au rez-de-chaussée minimaliste de taille moyenne avec une extension de toiture et un garde-corps en câble.
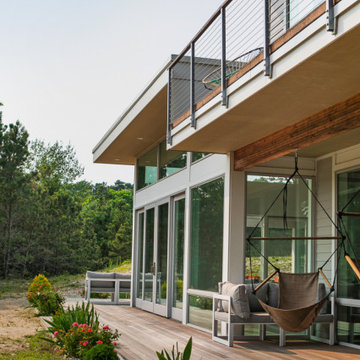
Nestled amongst the sandy dunes of Cape Cod, Seaside Modern is a custom home that proudly showcases a modern beach house style. This new construction home draws inspiration from the classic architectural characteristics of the area, but with a contemporary house design, creating a custom built home that seamlessly blends the beauty of New England house styles with the function and efficiency of modern house design.
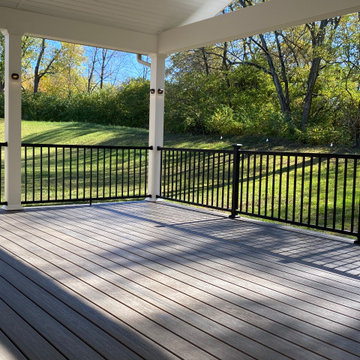
Cette photo montre une grande terrasse arrière et au rez-de-chaussée chic avec une extension de toiture et un garde-corps en métal.
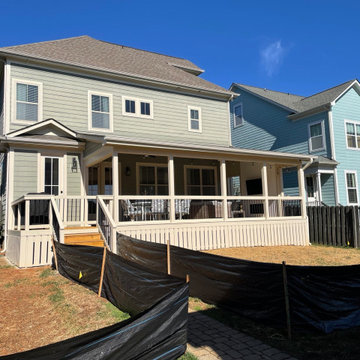
500 SF Deck Space for Entertainment. This one included a privacy wall for TV and Electric fireplace. Aluminum Railings, Vertical Skirt Boards to close off the crawlspace, Shed room, painted wood surfaced and sealed decking boards.
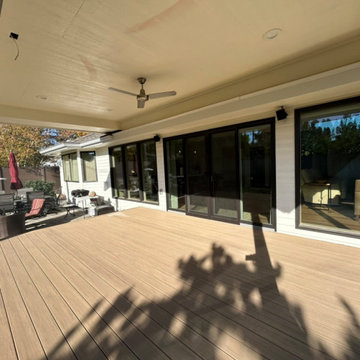
Réalisation d'une terrasse arrière et au rez-de-chaussée de taille moyenne avec une extension de toiture.

The covered, composite deck with ceiling heaters and gas connection, provides year-round outdoor living.
Exemple d'une terrasse arrière et au rez-de-chaussée chic avec des solutions pour vis-à-vis et une extension de toiture.
Exemple d'une terrasse arrière et au rez-de-chaussée chic avec des solutions pour vis-à-vis et une extension de toiture.
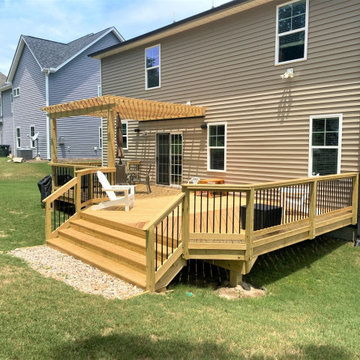
The wide staircase on this classic wood deck will provide additional seating for large gatherings, and easy access to and from the yard. With a pergola over part of the large deck, the family can enjoy partial shade and full sun as desired.
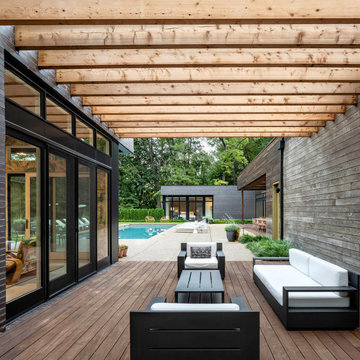
Cette image montre une terrasse arrière et au rez-de-chaussée minimaliste avec des solutions pour vis-à-vis et une pergola.
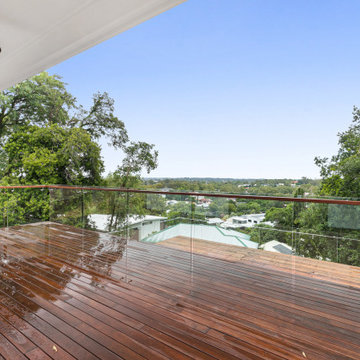
Idée de décoration pour une grande terrasse au rez-de-chaussée avec une extension de toiture et un garde-corps en verre.
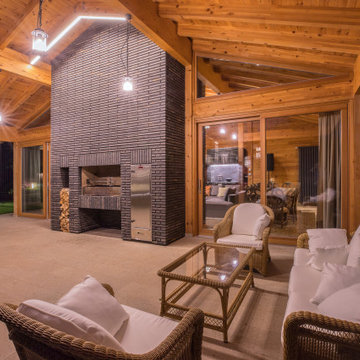
Зона отдыха - террасса загородной беседки с каминами и печью.
Архитекторы:
Дмитрий Глушков
Фёдор Селенин
фото:
Андрей Лысиков
Напольное покрытие - трахит
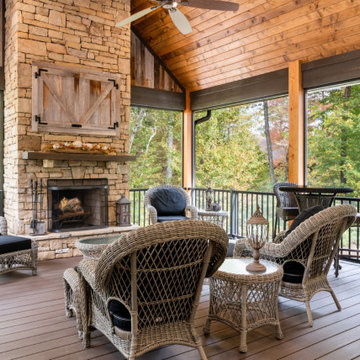
Outdoor entertaining space with stone fireplace.
Aménagement d'une terrasse arrière et au rez-de-chaussée montagne de taille moyenne avec une cheminée, une extension de toiture et un garde-corps en métal.
Aménagement d'une terrasse arrière et au rez-de-chaussée montagne de taille moyenne avec une cheminée, une extension de toiture et un garde-corps en métal.
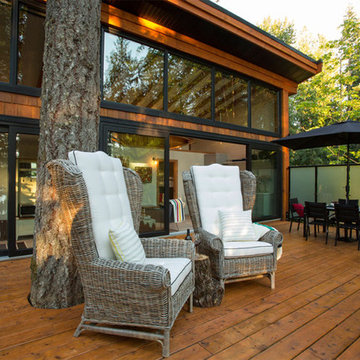
This custom cabin was a series of cabins all custom built over several years for a wonderful family. The attention to detail can be shown throughout.
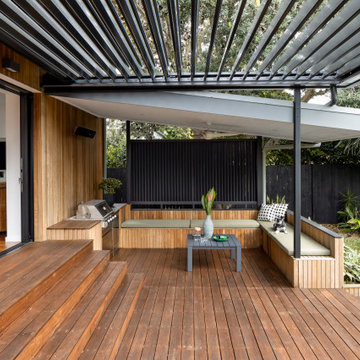
Inspiration pour une terrasse arrière et au rez-de-chaussée design de taille moyenne avec une pergola.
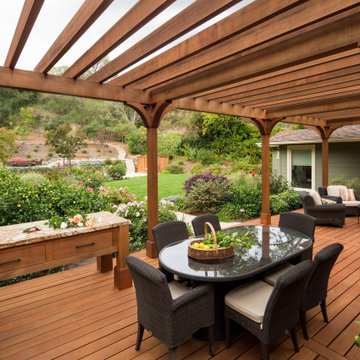
Located in a bucolic area of Marin County, just outside of San Rafael, the original ranch residence had been inconsistently remodeled over the years. The interior spaces had eight foot ceilings and were lifted in key areas of the house to expand the spaciousness and emit light. New fenestration and full height glass doors allow for wonderful light and improved connection to the outdoors. While keeping much of the existing structure the home was completely remodeled to expand the exterior living space with new decks, trellises, an outdoor kitchen and fireplace.
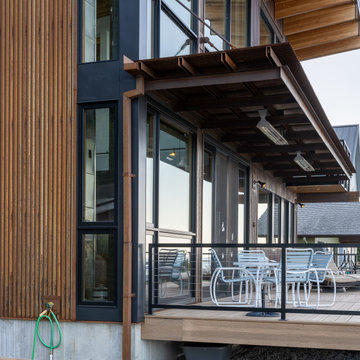
Covered deck detail
Cette image montre une terrasse arrière et au rez-de-chaussée minimaliste de taille moyenne avec un auvent et un garde-corps en câble.
Cette image montre une terrasse arrière et au rez-de-chaussée minimaliste de taille moyenne avec un auvent et un garde-corps en câble.
Idées déco de terrasses au rez-de-chaussée avec tous types de couvertures
5