Idées déco de terrasses au rez-de-chaussée avec tous types de couvertures
Trier par :
Budget
Trier par:Populaires du jour
161 - 180 sur 2 453 photos
1 sur 3
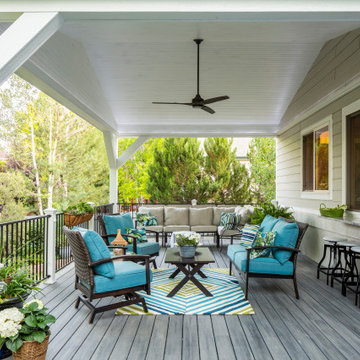
This deck was falling apart, and the wood was rotting and becoming dangerous; it was important to fix this issue. Our client’s dream was to easily serve meals from the kitchen in an enjoyable outdoor eating space. It was a MUST to have enough deck support for the hot tub so that our clients could happily use it daily. They wanted to add a window that opens to the covered deck and a beautiful serving counter, it made it much easier for our client to serve her guests while enjoying the beautiful weather and having a space to entertain.
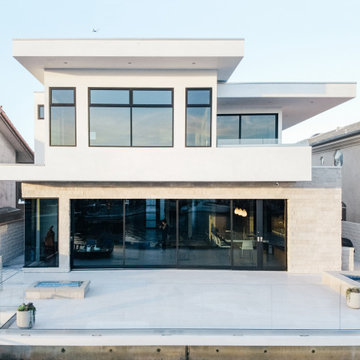
multi-slide door system open to an expansive rear deck with fireplace, spa and dock access
Réalisation d'une terrasse arrière et au rez-de-chaussée marine avec une extension de toiture et un garde-corps en verre.
Réalisation d'une terrasse arrière et au rez-de-chaussée marine avec une extension de toiture et un garde-corps en verre.
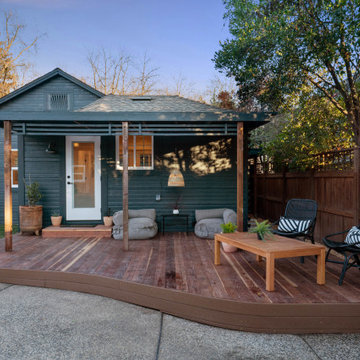
Exemple d'une terrasse arrière et au rez-de-chaussée craftsman de taille moyenne avec un auvent.

Pool view of whole house exterior remodel
Aménagement d'une grande terrasse au rez-de-chaussée rétro avec un garde-corps en métal.
Aménagement d'une grande terrasse au rez-de-chaussée rétro avec un garde-corps en métal.

The upper level of this gorgeous Trex deck is the central entertaining and dining space and includes a beautiful concrete fire table and a custom cedar bench that floats over the deck. The dining space is defined by the stunning, cantilevered, aluminum pergola above and cable railing along the edge of the deck. Adjacent to the pergola is a covered grill and prep space. Light brown custom cedar screen walls provide privacy along the landscaped terrace and compliment the warm hues of the decking. Clean, modern light fixtures are also present in the deck steps, along the deck perimeter, and throughout the landscape making the space well-defined in the evening as well as the daytime.
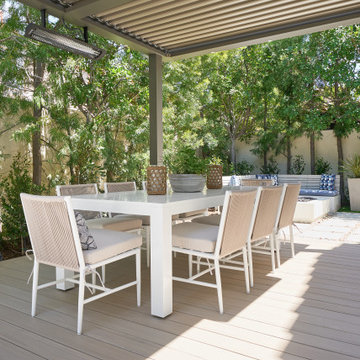
This outdoor patio is brings a luxurious experience with distinct seating areas. The covered deck is topped with a motorized louvered trellis by Smart Patio, complete with recessed lighting and two pendant space heaters--all are remote controlled. White table and chairs with beige seating pads and backrests tie the inside colors and textures to the outside. Hardscape elements include large poured pavers and plastered fire pit and surrounding seating. Slatted wood backrest, custom blue seating cushion, and multi-colored throw pillows complete the character of this fire pit seating area.
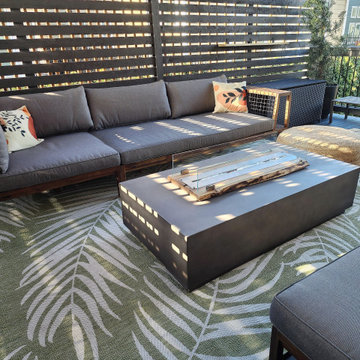
This client came to FHG with an unusable backyard. During our consultation, we talked about adding a retaining wall, garden space, fruit trees, and patio space. The client wanted something with neutral tones and accent colors. To add privacy and feel at peace in her backyard. This is how it turned out and we couldn't be more pleased.
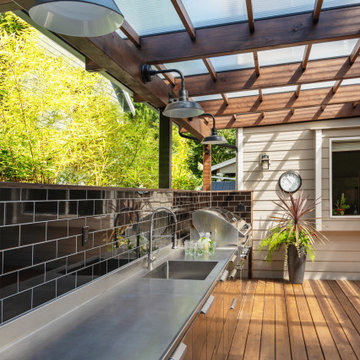
Photo by Tina Witherspoon.
Aménagement d'une terrasse arrière et au rez-de-chaussée contemporaine de taille moyenne avec une cuisine d'été et une pergola.
Aménagement d'une terrasse arrière et au rez-de-chaussée contemporaine de taille moyenne avec une cuisine d'été et une pergola.
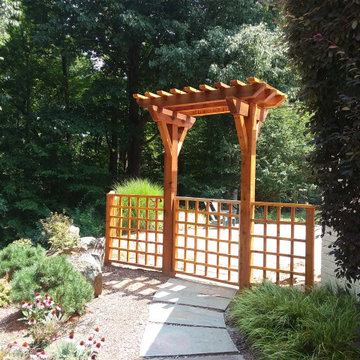
This backyard pool area required refurbishing. Archadeck worked with the clients as they also coordinated with their pool resurfacing contractor to improve their pool area. We refurbished their deck by removing all the ipe hardwood decking, raising/re-building the deck structure where it was drooping, replacing some of the ipe decking boards, and re-installing the deck anew.
In addition, we built three solid cedar pergolas throughout the pool area, including a trellis-style pergola and gate to create a defined entrance into the backyard.
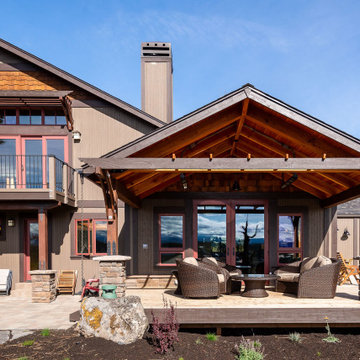
Adding on to this modern mountain home was complex and rewarding. The nature-loving Bend homeowners wanted to create an outdoor space to better enjoy their spectacular river view. They also wanted to Provide direct access to a covered outdoor space, create a sense of connection between the interior and exterior, add gear storage for outdoor activities, and provide additional bedroom and office space. The Neil Kelly team led by Paul Haigh created a covered deck extending off the living room, re-worked exterior walls, added large 8’ tall French doors for easy access and natural light, extended garage with 3rd bay, and added a bedroom addition above the garage that fits seamlessly into the existing structure.

The deck steps, with built in recessed lighting, span the entire width of the Trex deck and were designed to define the different outdoor rooms and to provide additional seating options when entertaining. Light brown custom cedar screen walls provide privacy along the landscaped terrace and compliment the warm hues of the decking.

The steel and willow roofed pergola creates a shady dining "room" and some respite from the sun.
Exemple d'une grande terrasse arrière et au rez-de-chaussée rétro avec une pergola et un garde-corps en métal.
Exemple d'une grande terrasse arrière et au rez-de-chaussée rétro avec une pergola et un garde-corps en métal.
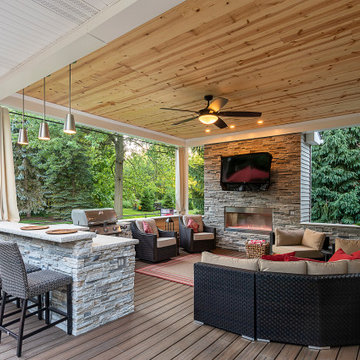
Cette image montre une terrasse au rez-de-chaussée traditionnelle avec une cheminée, une extension de toiture et un garde-corps en métal.
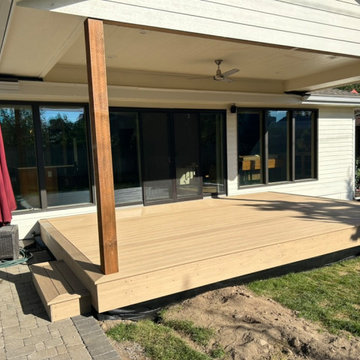
Exemple d'une terrasse arrière et au rez-de-chaussée de taille moyenne avec une extension de toiture.
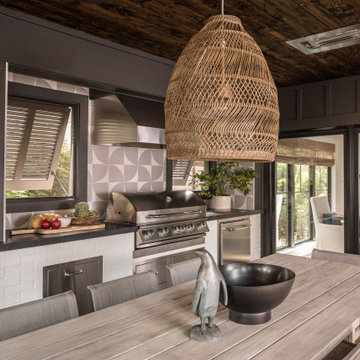
The outdoor dining room leads off the indoor kitchen and dining space. A built in grill area was a must have for the client. The table comfortably seats 8 with circulation space for everyone to move around with ease. A fun, contemporary tile was used around the grill area to add some visual texture to the space.
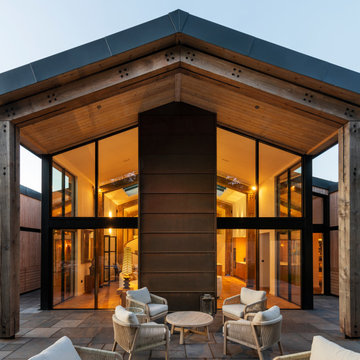
The expressed douglas fir frame continues externally, with the roof sailing over to create a covered seating area.
Exemple d'une grande terrasse arrière et au rez-de-chaussée nature avec une extension de toiture.
Exemple d'une grande terrasse arrière et au rez-de-chaussée nature avec une extension de toiture.
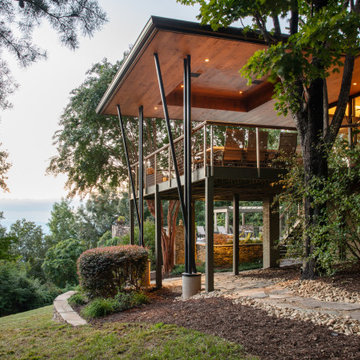
Aménagement d'une grande terrasse arrière et au rez-de-chaussée rétro avec une extension de toiture et un garde-corps en matériaux mixtes.

Backyard Deck Design
Idée de décoration pour une terrasse arrière et au rez-de-chaussée design de taille moyenne avec une pergola.
Idée de décoration pour une terrasse arrière et au rez-de-chaussée design de taille moyenne avec une pergola.

The pergola provides an opportunity for shade and privacy. Another feature of the pergola is that the downspout of the house runs through the pergola in order to drain into this integrated pond. The pond is designed with an overflow that empties into an adjacent rain garden when the water level rises.
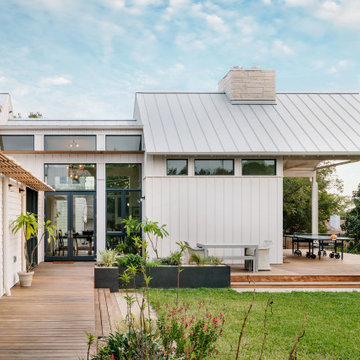
Cette image montre une terrasse arrière et au rez-de-chaussée rustique de taille moyenne avec une extension de toiture.
Idées déco de terrasses au rez-de-chaussée avec tous types de couvertures
9