Idées déco de terrasses au rez-de-chaussée avec tous types de couvertures
Trier par :
Budget
Trier par:Populaires du jour
141 - 160 sur 2 453 photos
1 sur 3
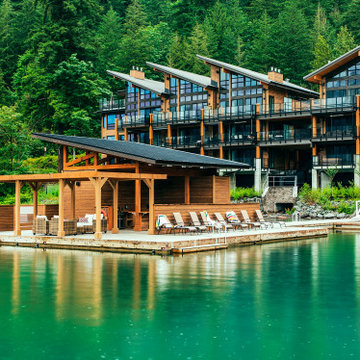
Photos by Brice Ferre
Inspiration pour une terrasse arrière et au rez-de-chaussée minimaliste avec une pergola.
Inspiration pour une terrasse arrière et au rez-de-chaussée minimaliste avec une pergola.
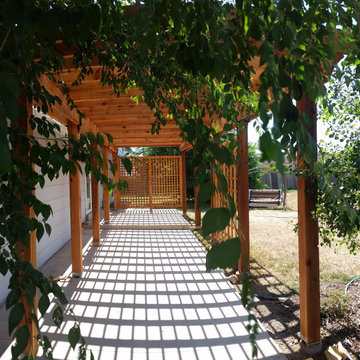
K&A Construction has completed hundreds of decks over the years. This is a sample of some of those projects in an easy to navigate project. K&A Construction takes pride in every deck, pergola, or outdoor feature that we design and construct. The core tenant of K&A Construction is to create an exceptional service and product for an affordable rate. To achieve this goal we commit ourselves to exceptional service, skilled crews, and beautiful products.
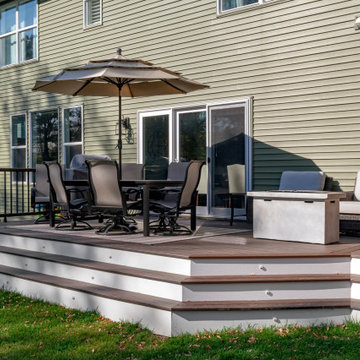
This lower level deck features Trex Lava Rock decking and Trex Trandscend guardrails. Our Homeowner wanted the deck to flow to the backyard with this expansive wrap around stair case which allows access onto the deck from almost anywhere. The we used Palram PVC for the riser material to create a durable low maintenance stair case. We finished the stairs off with Trex low voltage lighting. Our framing and Helical Pier application on this job allows for the installation of a future hot tub, and the Cedar pergola offers the privacy our Homeowners were looking for.
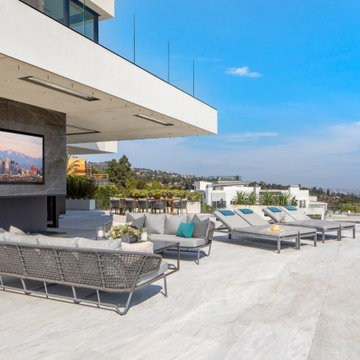
Summitridge Drive Beverly Hills modern home pool terrace
Cette photo montre une très grande terrasse arrière et au rez-de-chaussée tendance avec une cheminée, une extension de toiture et un garde-corps en verre.
Cette photo montre une très grande terrasse arrière et au rez-de-chaussée tendance avec une cheminée, une extension de toiture et un garde-corps en verre.
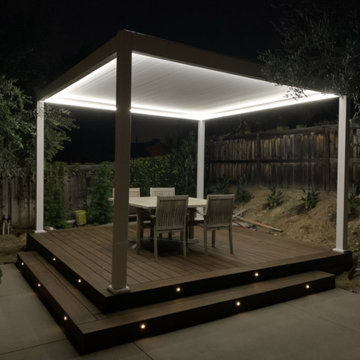
13x13' Villa Pergola San Diego Project
Exemple d'une grande terrasse arrière et au rez-de-chaussée tendance avec une pergola.
Exemple d'une grande terrasse arrière et au rez-de-chaussée tendance avec une pergola.
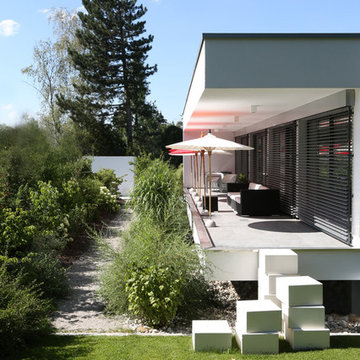
Nico Hensel
Cette photo montre une grande terrasse au rez-de-chaussée tendance avec une extension de toiture.
Cette photo montre une grande terrasse au rez-de-chaussée tendance avec une extension de toiture.
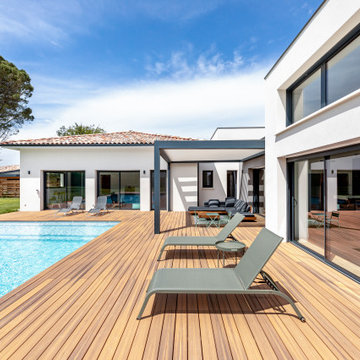
Très grande terrasse composite. Permet plus de pérénnité dans le temps avec moins d'entretien.
Exemple d'une grande terrasse arrière et au rez-de-chaussée tendance avec une pergola.
Exemple d'une grande terrasse arrière et au rez-de-chaussée tendance avec une pergola.
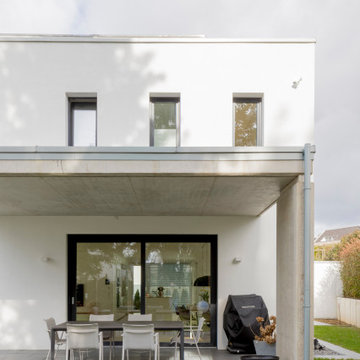
Idée de décoration pour une terrasse au rez-de-chaussée design de taille moyenne avec une extension de toiture.
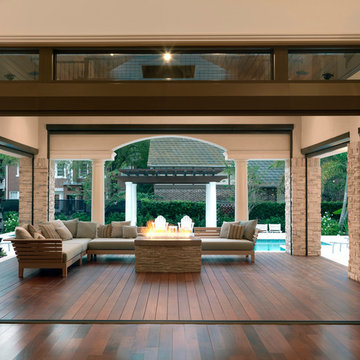
Cette photo montre une grande terrasse arrière et au rez-de-chaussée tendance avec un foyer extérieur et une extension de toiture.
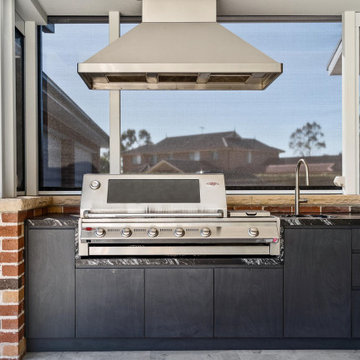
A brand new outdoor kitchen for this client turned out a dream. A built in BBQ, marble integrated sink and flush cabinetry came together perfectly.
Idée de décoration pour une terrasse arrière et au rez-de-chaussée tradition de taille moyenne avec une cuisine d'été et une extension de toiture.
Idée de décoration pour une terrasse arrière et au rez-de-chaussée tradition de taille moyenne avec une cuisine d'été et une extension de toiture.
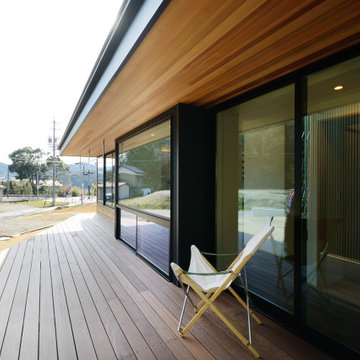
子世帯エリアからも親世帯エリアからもアクセスできる大きなウッドデッキ。2つの世帯エリアの中間領域でもあるこの場所は、家族皆の憩いの場所です。天気の良い日にはテーブルを出して皆で食事を楽しむこともできます。
Idées déco pour une grande terrasse latérale et au rez-de-chaussée scandinave avec une extension de toiture.
Idées déco pour une grande terrasse latérale et au rez-de-chaussée scandinave avec une extension de toiture.
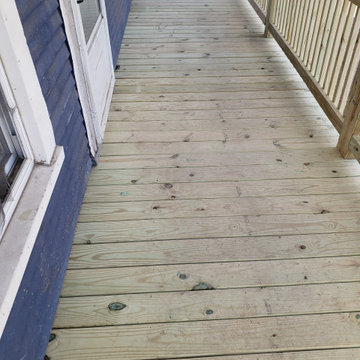
Idées déco pour une terrasse latérale et au rez-de-chaussée classique de taille moyenne avec un auvent et un garde-corps en bois.
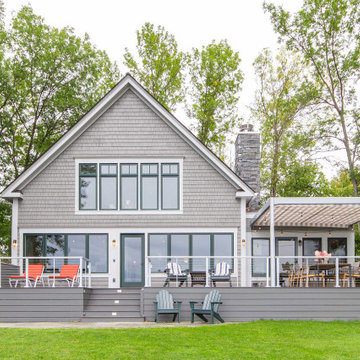
Working with Vermont construction and renovation company, Sweeney DesignBuild, ShadeFX manufactured a 12′ x 12′ retractable canopy for the custom attached pergola. True to lakeside living, a modern but cozy Sunbrella Beaufort Cloud print was chosen for the canopy fabric.
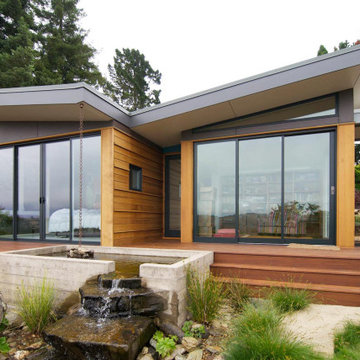
Rain collected by the butterfly roof runs down a rain chain and into a board formed concrete basin. It then spills over a small waterfall and into a small stream leading to the "alpine pool."
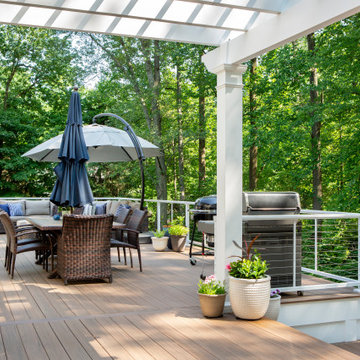
Our client sought an outdoor space for relaxing and entertaining that would enlarge the footprint of an existing deck.
Cette photo montre une grande terrasse arrière et au rez-de-chaussée moderne avec un foyer extérieur, une pergola et un garde-corps en câble.
Cette photo montre une grande terrasse arrière et au rez-de-chaussée moderne avec un foyer extérieur, une pergola et un garde-corps en câble.

Inspiration pour une petite terrasse latérale et au rez-de-chaussée design avec une extension de toiture.
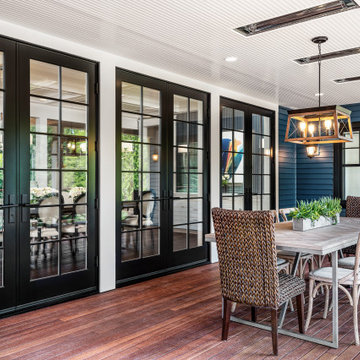
Photo by Kirsten Robertson.
Réalisation d'une grande terrasse arrière et au rez-de-chaussée tradition avec une extension de toiture.
Réalisation d'une grande terrasse arrière et au rez-de-chaussée tradition avec une extension de toiture.
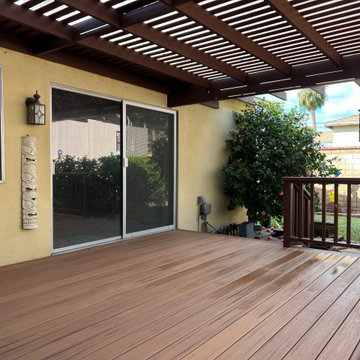
For this patio we went all new with a new elevated deck patio and pergola. We also added a matching fence & gate.
Inspiration pour une terrasse arrière et au rez-de-chaussée traditionnelle de taille moyenne avec une pergola et un garde-corps en bois.
Inspiration pour une terrasse arrière et au rez-de-chaussée traditionnelle de taille moyenne avec une pergola et un garde-corps en bois.
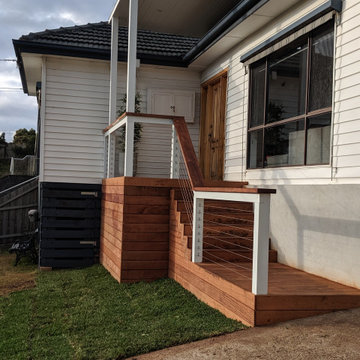
Inspiration pour une terrasse latérale et au rez-de-chaussée minimaliste de taille moyenne avec une pergola et un garde-corps en bois.
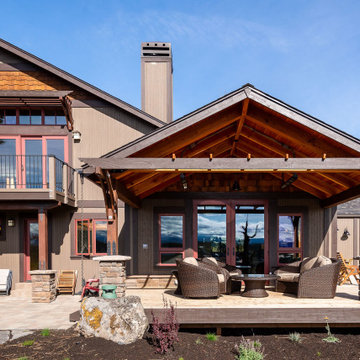
Adding on to this modern mountain home was complex and rewarding. The nature-loving Bend homeowners wanted to create an outdoor space to better enjoy their spectacular river view. They also wanted to Provide direct access to a covered outdoor space, create a sense of connection between the interior and exterior, add gear storage for outdoor activities, and provide additional bedroom and office space. The Neil Kelly team led by Paul Haigh created a covered deck extending off the living room, re-worked exterior walls, added large 8’ tall French doors for easy access and natural light, extended garage with 3rd bay, and added a bedroom addition above the garage that fits seamlessly into the existing structure.
Idées déco de terrasses au rez-de-chaussée avec tous types de couvertures
8