Idées déco de terrasses avec des solutions pour vis-à-vis et garde-corps
Trier par :
Budget
Trier par:Populaires du jour
121 - 140 sur 1 011 photos
1 sur 3

With the screens down, people in the space are safely protected from the low setting sun and western winds
With the screens down everyone inside is protected, while still being able to see the space outside.
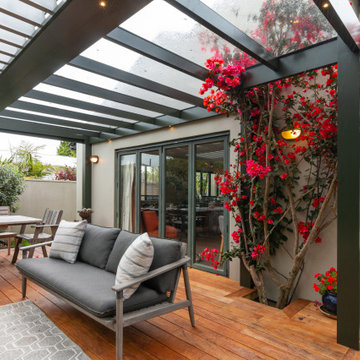
Custom pergola with cut out for Bougainvillea to stay.
The glass to let light into the house
Inspiration pour une terrasse arrière traditionnelle de taille moyenne avec des solutions pour vis-à-vis, une pergola et un garde-corps en métal.
Inspiration pour une terrasse arrière traditionnelle de taille moyenne avec des solutions pour vis-à-vis, une pergola et un garde-corps en métal.
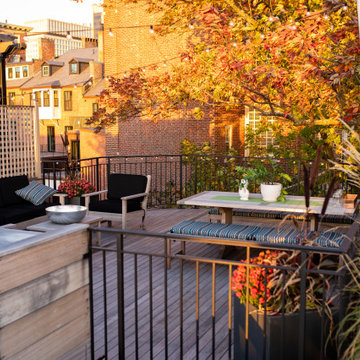
located on Beacon Hill with a view to the Common
Réalisation d'une terrasse sur le toit design avec des solutions pour vis-à-vis, aucune couverture et un garde-corps en matériaux mixtes.
Réalisation d'une terrasse sur le toit design avec des solutions pour vis-à-vis, aucune couverture et un garde-corps en matériaux mixtes.
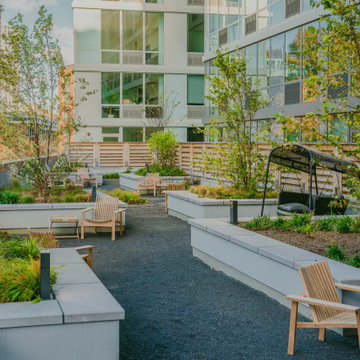
Zen garden on outdoor balcony.
Idée de décoration pour une terrasse au premier étage design avec des solutions pour vis-à-vis, aucune couverture et un garde-corps en bois.
Idée de décoration pour une terrasse au premier étage design avec des solutions pour vis-à-vis, aucune couverture et un garde-corps en bois.
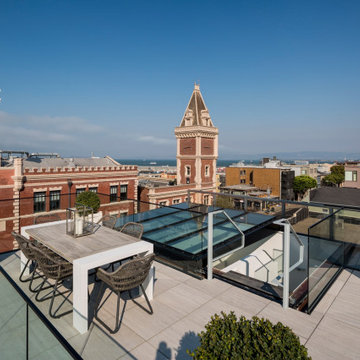
Cette image montre une terrasse sur le toit minimaliste avec des solutions pour vis-à-vis, aucune couverture et un garde-corps en verre.
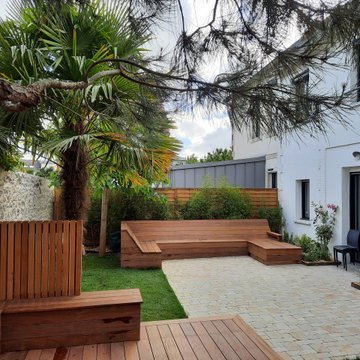
Idées déco pour une terrasse arrière et au rez-de-chaussée contemporaine de taille moyenne avec des solutions pour vis-à-vis, aucune couverture et un garde-corps en matériaux mixtes.
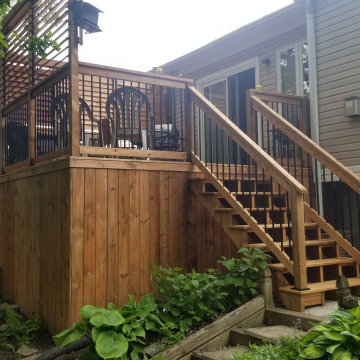
Our latest project which was completed by Ian and Lisette is an elevated 14'x15' pressure treated wood deck!
With such a high surface, it provides a ton of storage underneath for all sorts of backyard tools.
The wood railing features black aluminum spindles from Deckorators and Titan Building Products post anchors.
We also installed adjustable louvers from FLEX•fence that can be opened or closed for added privacy or for airflow.
Well done team, your excellent work earned many compliments from our customer.
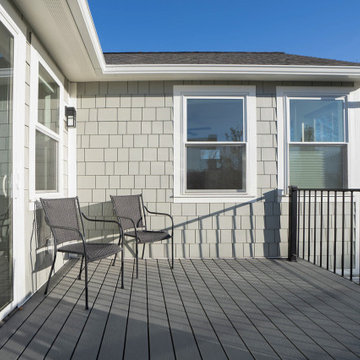
Exemple d'une terrasse arrière et au premier étage craftsman de taille moyenne avec des solutions pour vis-à-vis, aucune couverture et un garde-corps en métal.
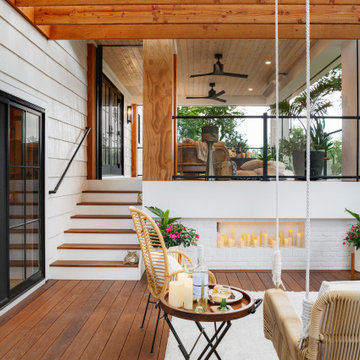
Inspiration pour une terrasse arrière et au premier étage méditerranéenne de taille moyenne avec des solutions pour vis-à-vis, une pergola et un garde-corps en matériaux mixtes.
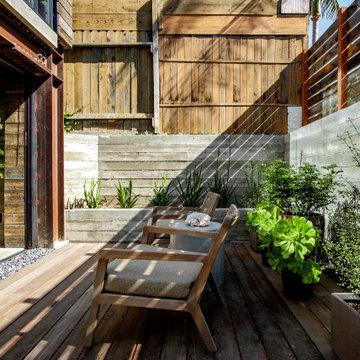
Aménagement d'une terrasse industrielle de taille moyenne avec des solutions pour vis-à-vis, aucune couverture et un garde-corps en bois.
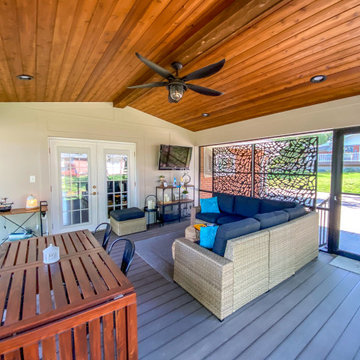
Heartlands custom screen room system installed on a new DuxxBak composite deck. The room includes a vaulted stained cedar ceiling.
Inspiration pour une terrasse arrière et au rez-de-chaussée de taille moyenne avec des solutions pour vis-à-vis, une extension de toiture et un garde-corps en métal.
Inspiration pour une terrasse arrière et au rez-de-chaussée de taille moyenne avec des solutions pour vis-à-vis, une extension de toiture et un garde-corps en métal.
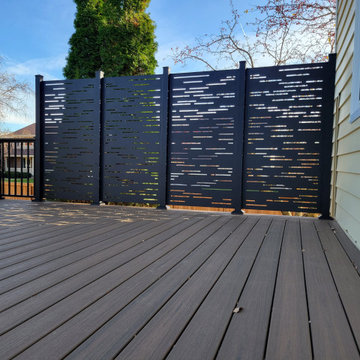
New Trex Toasted Sand Deck with HideAway Screens (Dash Design) and Westbury Railing with Drink Rail
Exemple d'une terrasse arrière et au rez-de-chaussée de taille moyenne avec des solutions pour vis-à-vis, aucune couverture et un garde-corps en métal.
Exemple d'une terrasse arrière et au rez-de-chaussée de taille moyenne avec des solutions pour vis-à-vis, aucune couverture et un garde-corps en métal.
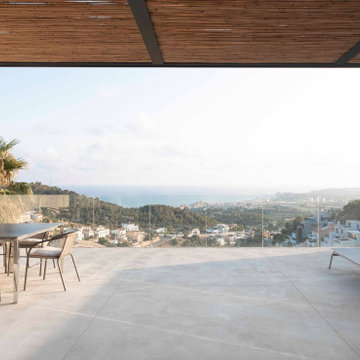
Cette photo montre une terrasse sur le toit moderne avec des solutions pour vis-à-vis, aucune couverture et un garde-corps en verre.
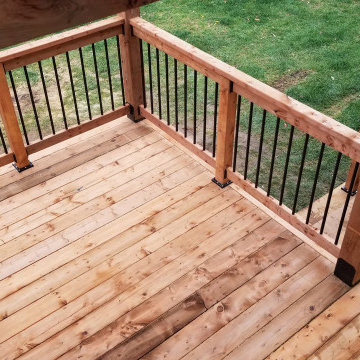
This backyard project has a little something for everyone!
Constructed with brown pressure treated lumber from BMR (Richmond), this deck has many features!
- 5/4" Skirting with access panel for yard tools
- Picture frame deck edge to hide those nasty butt ends
- Box step at patio door
- 4 Rise stairs at 48" wide
- 36' of wood railing with Deckorators classic round aluminum balusters
- 8' x 8' pergola with paired 2" x 6" beams and 2" x 2" screening
Let's not forget that this entire structure is supported by Techno Metal Post's to ensure the stability!
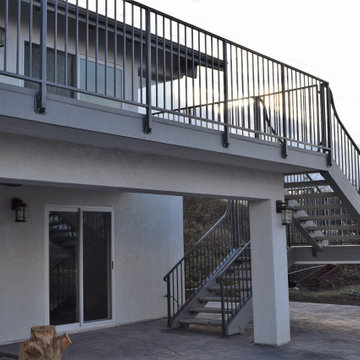
Aménagement d'une grande terrasse arrière et au premier étage contemporaine avec des solutions pour vis-à-vis, une extension de toiture et un garde-corps en métal.
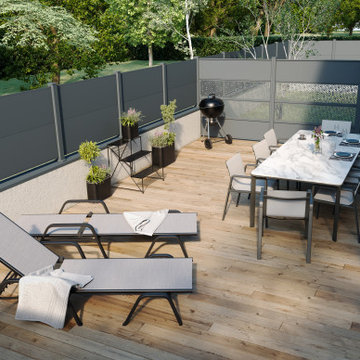
L'harmonisation commence par l'application d'une teinte RAL unique à tous les élements, et se poursuit par la sélection de produits à la fois polyvalents et coordonnées.
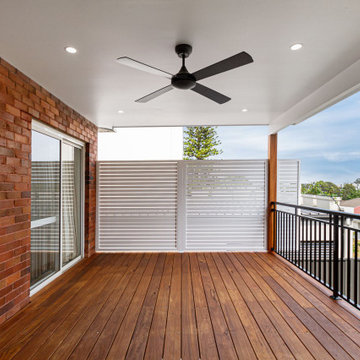
Aménagement d'une très grande terrasse arrière et au premier étage contemporaine avec des solutions pour vis-à-vis, une extension de toiture et un garde-corps en métal.
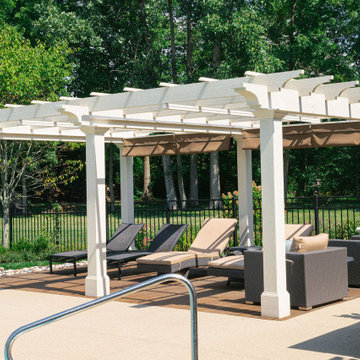
Nicholson Builders partnered with ShadeFX for a backyard renovation in Columbus, Ohio. The Nicholson team built a large pergola for the homeowner’s poolside lounge area and ShadeFX customized two manual 14′ x 10′ retractable canopies in Sunbrella Cocoa to fit the structure.
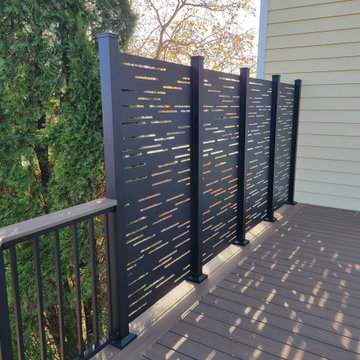
New Trex Toasted Sand Deck with HideAway Screens (Dash Design) and Westbury Railing with Drink Rail
Cette image montre une terrasse arrière et au rez-de-chaussée de taille moyenne avec des solutions pour vis-à-vis, aucune couverture et un garde-corps en métal.
Cette image montre une terrasse arrière et au rez-de-chaussée de taille moyenne avec des solutions pour vis-à-vis, aucune couverture et un garde-corps en métal.
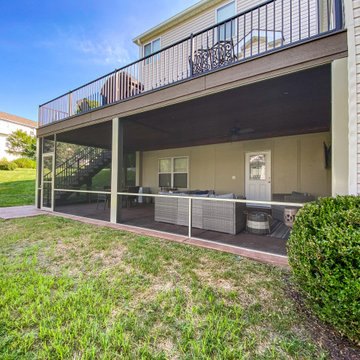
Adding a screen room under an open deck is the perfect use of space! This outdoor living space is the best of both worlds. Having an open deck leading from the main floor of a home makes it easy to enjoy throughout the day and year. This custom space includes a concrete patio under the footprint of the deck and includes Heartlands custom screen room system to prevent bugs and pests from being a bother!
Idées déco de terrasses avec des solutions pour vis-à-vis et garde-corps
7