Idées déco de terrasses avec des solutions pour vis-à-vis
Trier par :
Budget
Trier par:Populaires du jour
141 - 160 sur 485 photos
1 sur 3
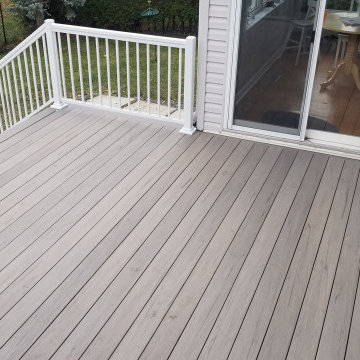
Weighing in at 192 Sqft. (12'x16') is this beauty of a deck.
Our customer wanted to strike an even balance of material throughout the design, and we think it turned out great!
The privacy screening above the railing, as well as the deck skirting was done with pressure treated lumber.
The decking, stair treads and fascia were completed with the TimberTech Pro Legacy collection colour "Ashwood". Starborn Pro Plugs were used to hide the screws on all of the square edge boards.
The railing is once again supplied by Imperial Kool Ray in the 5000 Series profile with 3/4" x 3/4" spindles.
We also laid down landscape fabric with 3/4" clear limestone under the deck to provide a clean storage area.
We couldn't be happier with this one, what a great way to wrap up our season.
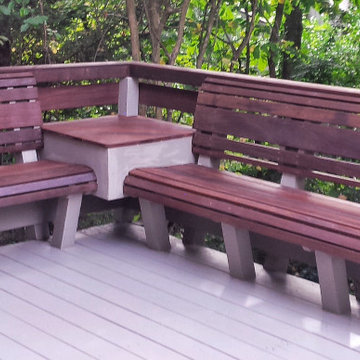
Réalisation d'une grande terrasse arrière craftsman avec des solutions pour vis-à-vis et aucune couverture.
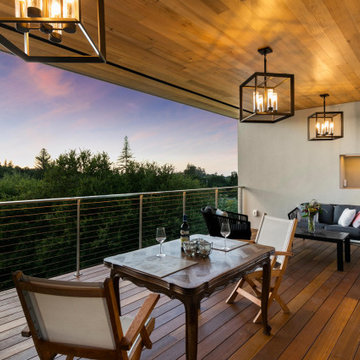
The entry pavilion is a covered exterior place for entertainment.
Cette image montre une terrasse latérale minimaliste de taille moyenne avec des solutions pour vis-à-vis et une extension de toiture.
Cette image montre une terrasse latérale minimaliste de taille moyenne avec des solutions pour vis-à-vis et une extension de toiture.
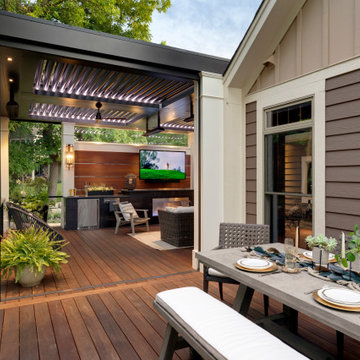
This ipe deck is complete with a modern tiled fireplace wall, a wood accent privacy wall, a beer fridge with a keg tap, cable railings, a louvered roof pergola, outdoor heaters and stunning outdoor lighting. The perfect space to entertain a party or relax and watch TV with the family.
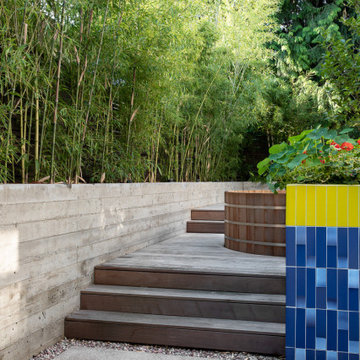
Idée de décoration pour une terrasse arrière design de taille moyenne avec des solutions pour vis-à-vis et aucune couverture.
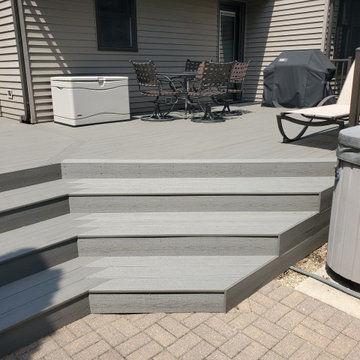
This deck had many design details with this resurface. The homeowner's of this deck wanted to change out their wood decking to a maintenance free products. We installed New Timbertech PVC Capped Composite Decking (Terrain Series - Silver Maple) with a picture frame in the center for a custom design feel. The deck is the perfect height for the hot tub. We then installed new roofing on the existing gazebo along with new roofing and an Aluminum Soffit Ceiling which matched the Westbury Railing (Tuscany Series - Bronze in color). My favorite parts is the inside corner stairs and of course the custom privacy wall we designed out of Westbury Railing Posts and Timbertech Fascia & Risers. This complete deck project turned out great and the homeowners could not be any happier.
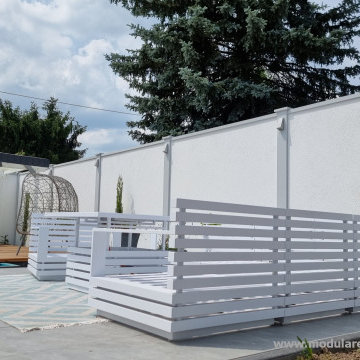
Das Modulare Wandsystem bietet Lärmschutz und Windschutz und ist ein moderner Sichtschutz, bzw. eine moderne Trennwande im Garten.
Die Einsatzmöglichkeiten sind nahezu unbegrenzt: Lärmschutzwand, Sichtschutz gegenüber Nachbarn, dekorative Begrenzung des Gartens, Wind- und Sichtschutz auf Balkon und Terrassen, eine Fertigmauer / Fertigwand um Ihr Schwimmbad herum, individuelle Außengestaltung am Pool
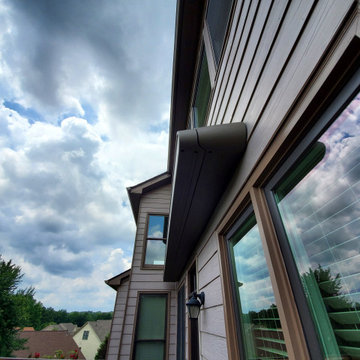
Design, Style, and High End Luxury, are some of the attributes of our Exclusive retractable awnings. Every customer is unique and receives the best custom made Luxury Retractable Awning along with its top notch German technology. In other words each of our awnings reflect the signature and personality of its owner. Welcome to the best retractable Awnings in the World. Dare to brake free from tradition.
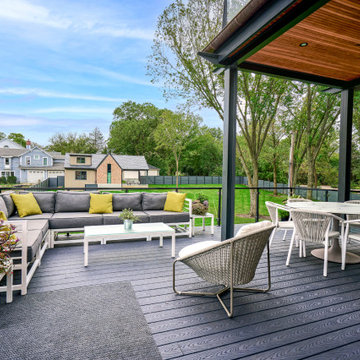
Back Deck
Réalisation d'une grande terrasse arrière et au rez-de-chaussée minimaliste avec des solutions pour vis-à-vis, une extension de toiture et un garde-corps en métal.
Réalisation d'une grande terrasse arrière et au rez-de-chaussée minimaliste avec des solutions pour vis-à-vis, une extension de toiture et un garde-corps en métal.
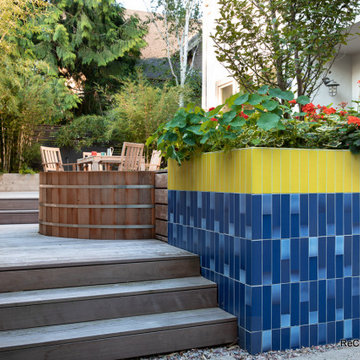
Réalisation d'une terrasse arrière design de taille moyenne avec des solutions pour vis-à-vis et aucune couverture.
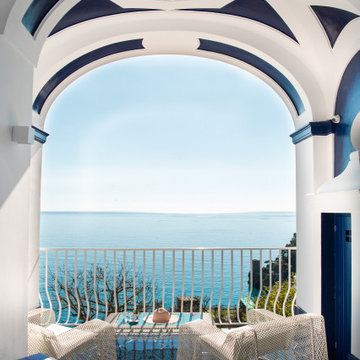
Foto: Vito Fusco
Cette image montre une grande terrasse au rez-de-chaussée méditerranéenne avec des solutions pour vis-à-vis et une extension de toiture.
Cette image montre une grande terrasse au rez-de-chaussée méditerranéenne avec des solutions pour vis-à-vis et une extension de toiture.
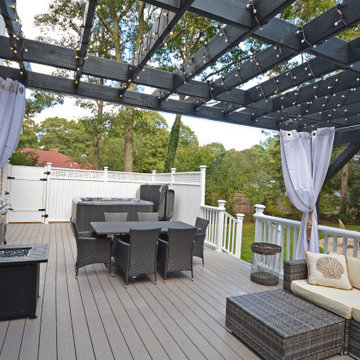
Built new foundation and installed new deck using AZEK decking. Built privacy fencing, custom railings, custom pergola, and custom outdoor shower.
Idées déco pour une grande terrasse arrière et au rez-de-chaussée avec des solutions pour vis-à-vis et une pergola.
Idées déco pour une grande terrasse arrière et au rez-de-chaussée avec des solutions pour vis-à-vis et une pergola.
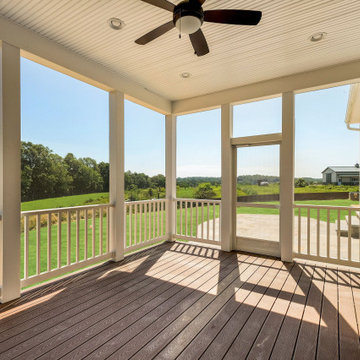
Idée de décoration pour une terrasse arrière et au premier étage champêtre de taille moyenne avec des solutions pour vis-à-vis, une extension de toiture et un garde-corps en matériaux mixtes.
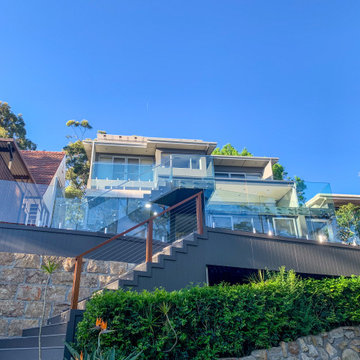
Extended the existing deck frame and changed all decking boards to Timber Tech composite decking boards. Installed glass handrails and a spotted gum handrail down the stairs. Also built spotted gum privacy screens on either side of the deck.
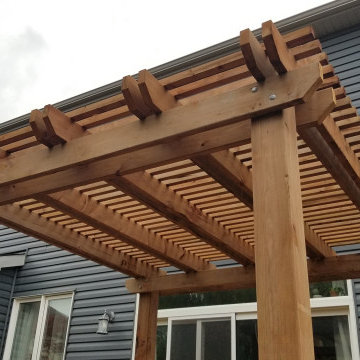
This backyard project has a little something for everyone!
Constructed with brown pressure treated lumber from BMR (Richmond), this deck has many features!
- 5/4" Skirting with access panel for yard tools
- Picture frame deck edge to hide those nasty butt ends
- Box step at patio door
- 4 Rise stairs at 48" wide
- 36' of wood railing with Deckorators classic round aluminum balusters
- 8' x 8' pergola with paired 2" x 6" beams and 2" x 2" screening
Let's not forget that this entire structure is supported by Techno Metal Post's to ensure the stability!
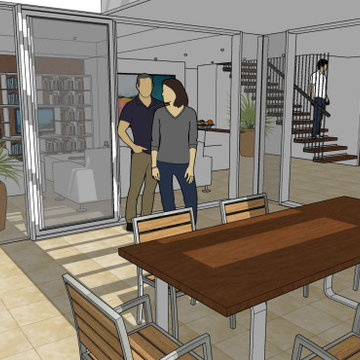
The alfresco area is enlarged and opened up to the interior of the new living room and dining room. The new open tread stair to the upper level is in the background
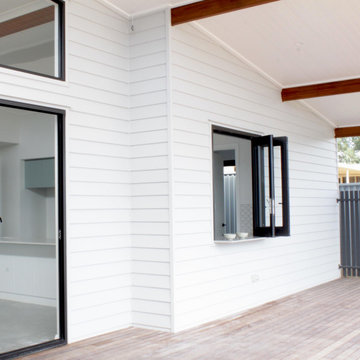
Cette photo montre une grande terrasse arrière bord de mer avec des solutions pour vis-à-vis et une extension de toiture.
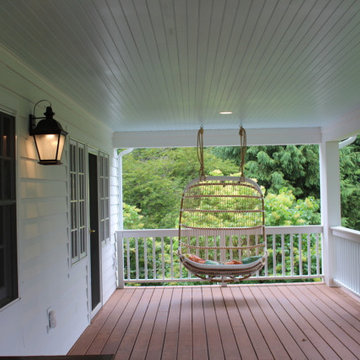
deck off of master bedroom
Cette photo montre une grande terrasse arrière nature avec des solutions pour vis-à-vis et une extension de toiture.
Cette photo montre une grande terrasse arrière nature avec des solutions pour vis-à-vis et une extension de toiture.
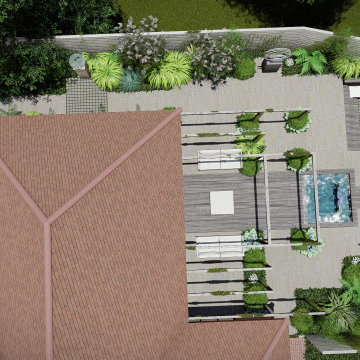
Nestled in a lively business district in Hampshire lies a boutique, private health club. Its exclusive clientele can enjoy luxury spa facilities in a contemporary and tranquil setting to fully decompress. The independent business owners wanted to expand the club’s offering by redeveloping their outdoor spa facilities to include a whirlpool bath, hot stone beds, shower, sauna, and sunken fire pit. Inspired by the club's deluxe Japanese sunken tub (Ofuro), we were keen to evoke a Zen feel in our design.
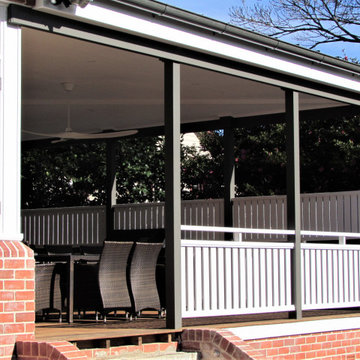
New additions take cues from the original Federation style front of the home.
Cette photo montre une grande terrasse arrière chic avec des solutions pour vis-à-vis et une extension de toiture.
Cette photo montre une grande terrasse arrière chic avec des solutions pour vis-à-vis et une extension de toiture.
Idées déco de terrasses avec des solutions pour vis-à-vis
8