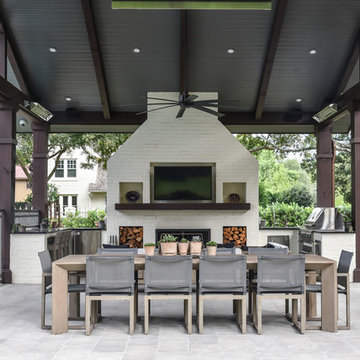Idées déco de terrasses avec du carrelage et un gazebo ou pavillon
Trier par:Populaires du jour
61 - 80 sur 709 photos
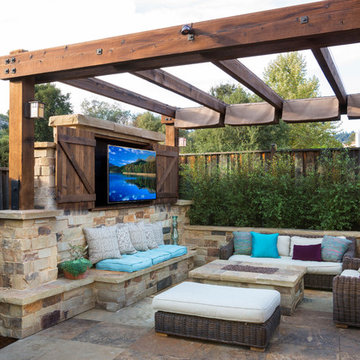
John Benson Photography / SSA Landscape Architects
Exemple d'une terrasse arrière chic avec du carrelage et un gazebo ou pavillon.
Exemple d'une terrasse arrière chic avec du carrelage et un gazebo ou pavillon.
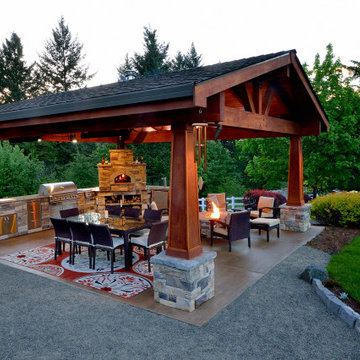
Exemple d'une grande terrasse arrière montagne avec du carrelage et un gazebo ou pavillon.
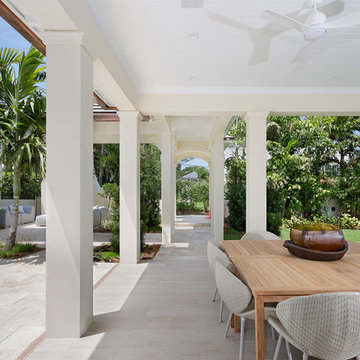
Outside details
Aménagement d'une grande terrasse arrière avec un gazebo ou pavillon et du carrelage.
Aménagement d'une grande terrasse arrière avec un gazebo ou pavillon et du carrelage.
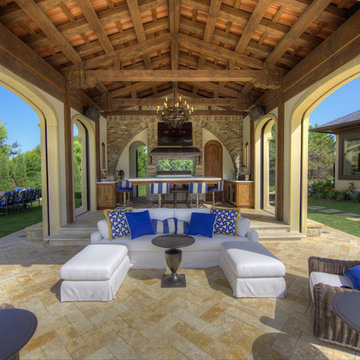
Cette photo montre une terrasse arrière méditerranéenne avec une cuisine d'été, du carrelage et un gazebo ou pavillon.
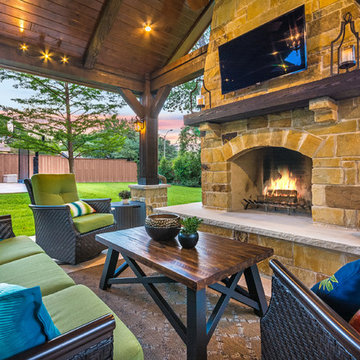
The homeowner had an existing structure they wanted replaced. This new one has a custom built wood
burning fireplace with an outdoor kitchen and is a great area for entertaining.
The wood-burning fireplace is constructed of the same stone and has a ledgestone hearth and cedar mantle. What a perfect place to cozy up and enjoy a cool evening outside.
Click Photography
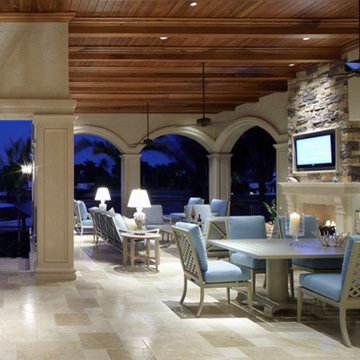
Indoor/outdoor living in southern Florida
complete with McKinnon & Harris furniture with Perennials indoor/outdoor fabric.
General Contractor: London Bay Homes
http://londonbay.com/
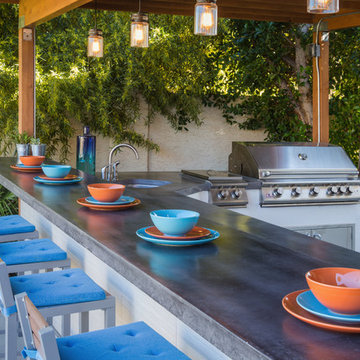
Outdoor Kitchen designed and built by Hochuli Design and Remodeling Team to accommodate a family who enjoys spending most of their time outdoors.
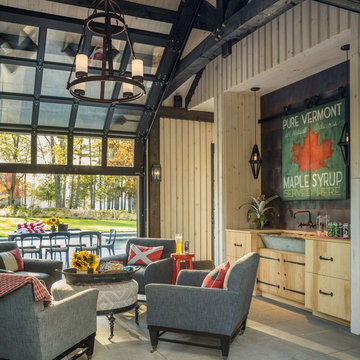
Pool house.
Cette photo montre une terrasse nature avec du carrelage et un gazebo ou pavillon.
Cette photo montre une terrasse nature avec du carrelage et un gazebo ou pavillon.
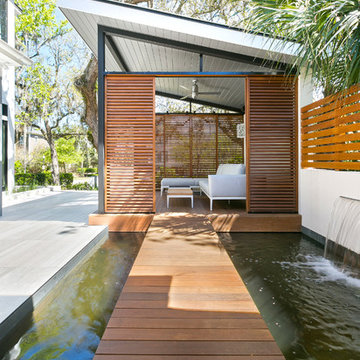
Patrick Brickman Photographer
Idée de décoration pour une grande terrasse avant design avec un point d'eau, du carrelage et un gazebo ou pavillon.
Idée de décoration pour une grande terrasse avant design avec un point d'eau, du carrelage et un gazebo ou pavillon.
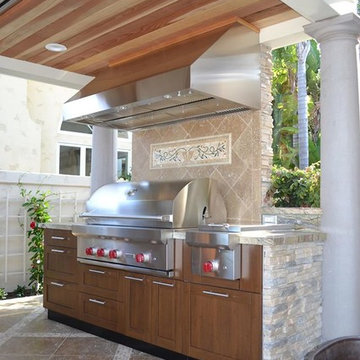
Outdoor kitchens and back patios are more than just a grill on a slab of concrete, they're an opportunity to extend the design elements of your home to the outside! Using wood underneath the patio cabana is a beautiful way to follow-up on this idea.
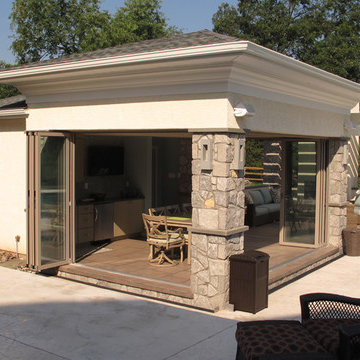
What happens when everything and everyone comes together? This project, an outdoor living and entertainment environment anchored by an OMNIA Group Architects designed poolhouse, is a perfect example of synergy of client and a team of skilled and talented professionals and craftsman. It started with a sophisticated client looking to put in a pool - but they wanted something special and the form they decided on was a beautiful shape which blended the shapes of their land, the sun and the existing house structure (also designed by OMNIA Group Architects.) The client had toyed with the idea of a cabana / pool house of some sort and contacted us to design it. We worked together to create an indoor - outdoor experience of infinite flexibility. Featuring folding walls of glass (www.nanawall.com) this wood and stone and stucco structure seamlessly blends formality and a sleek nature inspired modern character. This essence is enhanced by neutral hues which reflect the colors of the home and the pool decking. These neutrals are punctuated by natural wood browns and subtle greens on the cabinetry. The poolhouse is comprised of an encloseable dining space, an arbor capped living space which features a fireplace for cooler fall nights, a dressing area with washer dryer and ingenious OMNIA Group Architects designed cabinetry for towels and storage and finally a cool simple powder room. A typical example of the melding of features is how the vertical grain of the grass colored bamboo bar cabinet doors mimic the tall modern grasses specified by the landscape designer, Landscape Design Group. The pool was designed and built by Armond Pools. THe project is located in Skippack, Pennsylvania.
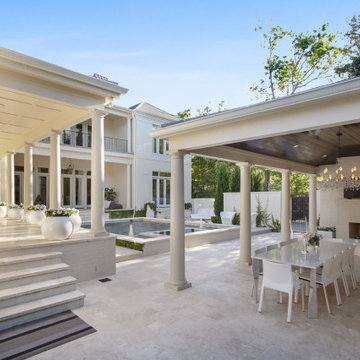
Sofia Joelsson Design, Interior Design Services. Backyard Pool, Terrace, two story New Orleans new construction, outdoor Dining, Planters, outdoor fireplace, columns, Chandelier
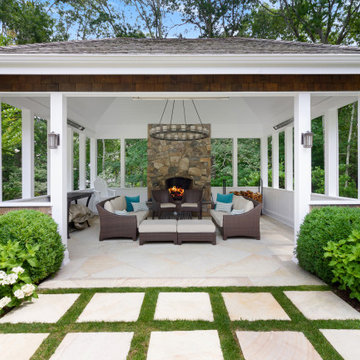
Réalisation d'une terrasse arrière tradition de taille moyenne avec une cheminée, du carrelage et un gazebo ou pavillon.
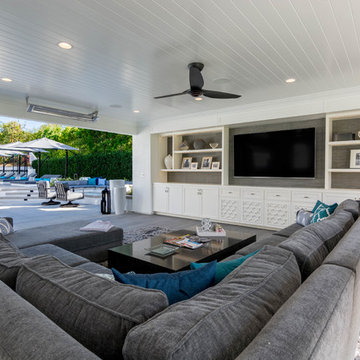
Aménagement d'une terrasse arrière classique avec du carrelage et un gazebo ou pavillon.
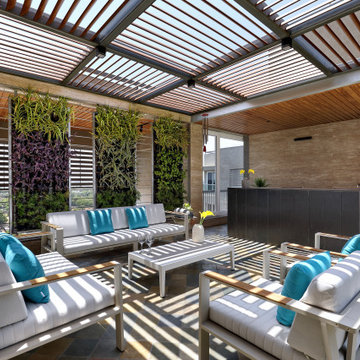
Exemple d'une grande terrasse arrière tendance avec une cuisine d'été, du carrelage et un gazebo ou pavillon.
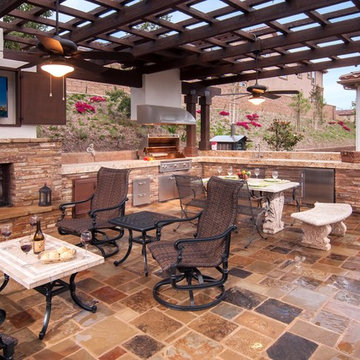
Idée de décoration pour une grande terrasse arrière tradition avec une cuisine d'été, du carrelage et un gazebo ou pavillon.
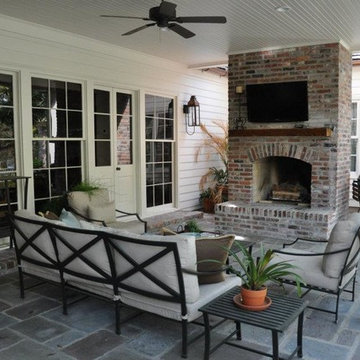
Réalisation d'une grande terrasse arrière tradition avec un gazebo ou pavillon, un foyer extérieur et du carrelage.
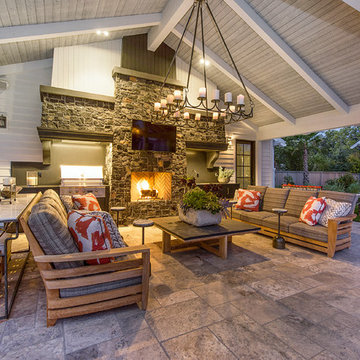
Inspiration pour une grande terrasse arrière rustique avec une cheminée, du carrelage et un gazebo ou pavillon.
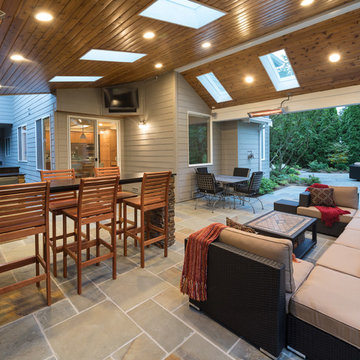
Our client wanted to create a fresh outdoor living space within their outdated backyard and to give a makeover to their entire property. The overall setting was a tremendous asset to the spaces - a large wetland area just behind their home, full of interesting birds and wildlife that the homeowner values.
We designed and built a spacious covered outdoor living space as the backyard focal point. The kitchen and bar area feature a Hestan grill, kegerator and refrigerator along with ample counter space. This structure is heated by Infratech heaters for maximum all-season use. An array of six skylights allows light into the space and the adjacent windows.
While the covered space is the focal point of the backyard, the entire property was redesigned to include a bluestone patio and pathway, dry creek bed, new planting, extensive low voltage outdoor lighting and a new entry monument.
The design fits seamlessly among the existing mature trees and the backdrop of a beautiful wetland area beyond. The structure feels as if it has always been a part of the home.
William Wright Photography
Idées déco de terrasses avec du carrelage et un gazebo ou pavillon
4
