Idées déco de terrasses avec du carrelage et un gazebo ou pavillon
Trier par :
Budget
Trier par:Populaires du jour
101 - 120 sur 709 photos
1 sur 3
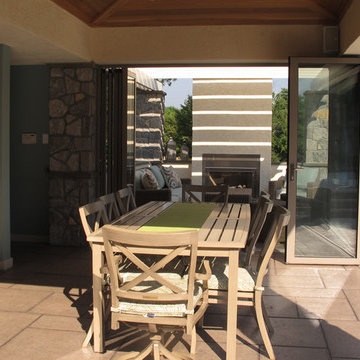
What happens when everything and everyone comes together? This project, an outdoor living and entertainment environment anchored by an OMNIA Group Architects designed poolhouse, is a perfect example of synergy of client and a team of skilled and talented professionals and craftsman. It started with a sophisticated client looking to put in a pool - but they wanted something special and the form they decided on was a beautiful shape which blended the shapes of their land, the sun and the existing house structure (also designed by OMNIA Group Architects.) The client had toyed with the idea of a cabana / pool house of some sort and contacted us to design it. We worked together to create an indoor - outdoor experience of infinite flexibility. Featuring folding walls of glass (www.nanawall.com) this wood and stone and stucco structure seamlessly blends formality and a sleek nature inspired modern character. This essence is enhanced by neutral hues which reflect the colors of the home and the pool decking. These neutrals are punctuated by natural wood browns and subtle greens on the cabinetry. The poolhouse is comprised of an encloseable dining space, an arbor capped living space which features a fireplace for cooler fall nights, a dressing area with washer dryer and ingenious OMNIA Group Architects designed cabinetry for towels and storage and finally a cool simple powder room. A typical example of the melding of features is how the vertical grain of the grass colored bamboo bar cabinet doors mimic the tall modern grasses specified by the landscape designer, Landscape Design Group. The pool was designed and built by Armond Pools. THe project is located in Skippack, Pennsylvania.
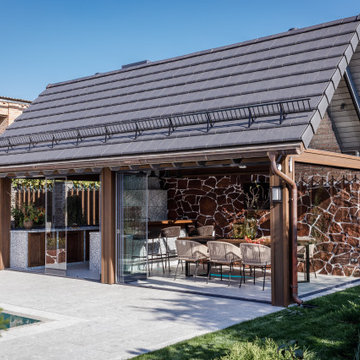
Exemple d'une grande terrasse latérale tendance avec une cuisine d'été, du carrelage et un gazebo ou pavillon.
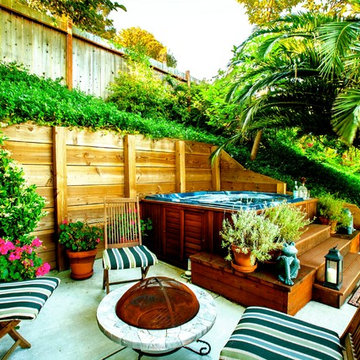
The large hot tub enjoys valley views and is tucked cozily into the hillside.
Cette photo montre une très grande terrasse arrière tendance avec un point d'eau, du carrelage et un gazebo ou pavillon.
Cette photo montre une très grande terrasse arrière tendance avec un point d'eau, du carrelage et un gazebo ou pavillon.
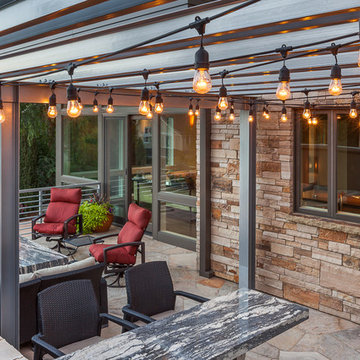
Outdoor patio features contemporary fireplace set in a stone tabletop, neutral patio furniture, stainless steel accents to pick up custom outdoor trellis.
Michael deLeon
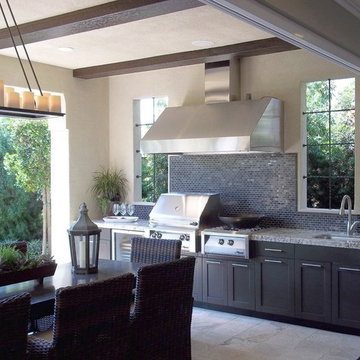
Create your dream outdoor kitchen and dining area to enjoy the warm summer weather with Danver Stainless Outdoor Kitchens.
Cette photo montre une petite terrasse arrière tendance avec une cuisine d'été, du carrelage et un gazebo ou pavillon.
Cette photo montre une petite terrasse arrière tendance avec une cuisine d'été, du carrelage et un gazebo ou pavillon.
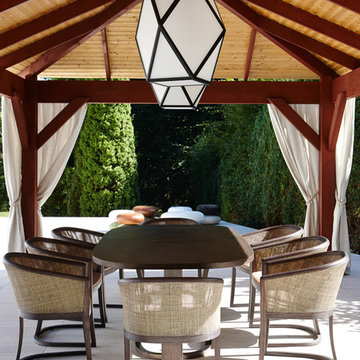
A gazebo creates an indoor/ outdoor space for eating and the organically shaped pebble stools in solid marble and wood
make innovative garden seating that blends naturally with the landscape. The pebble stools are available through Keir Townsend’s Kensington showroom.
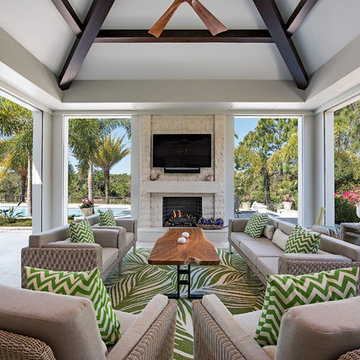
Inspiration pour une terrasse arrière ethnique avec du carrelage, un gazebo ou pavillon et une cheminée.
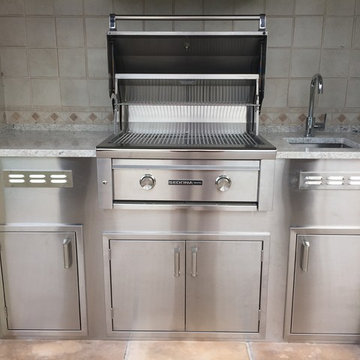
Réalisation d'une petite terrasse arrière ethnique avec une cuisine d'été, du carrelage et un gazebo ou pavillon.
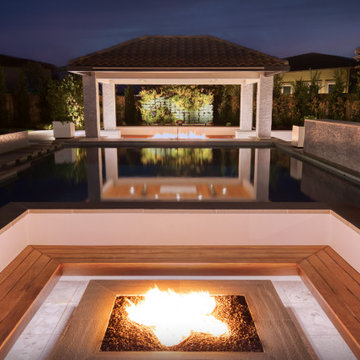
Ultimate luxury backyard. Designed for large parties and backyard oasis. Complete with pool, pool par, sunken fire pit, pool rain curtain, sunken outdoor kitchen, sunken fire pit, fireplace, covered pergolas drop down tv's and more!
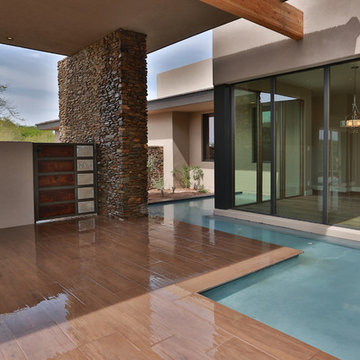
Réalisation d'une grande terrasse arrière design avec un point d'eau, du carrelage et un gazebo ou pavillon.
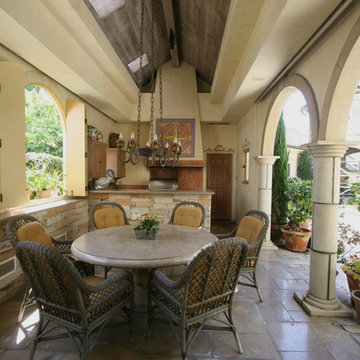
Idées déco pour une grande terrasse arrière méditerranéenne avec une cuisine d'été, du carrelage et un gazebo ou pavillon.
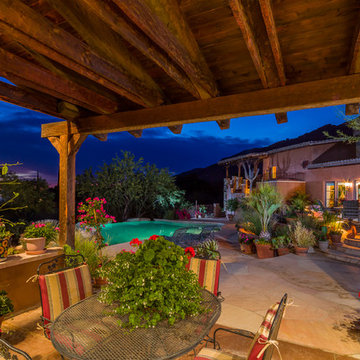
Dave Carter/Carter Photography
Exemple d'une terrasse avec des plantes en pots arrière sud-ouest américain avec du carrelage et un gazebo ou pavillon.
Exemple d'une terrasse avec des plantes en pots arrière sud-ouest américain avec du carrelage et un gazebo ou pavillon.
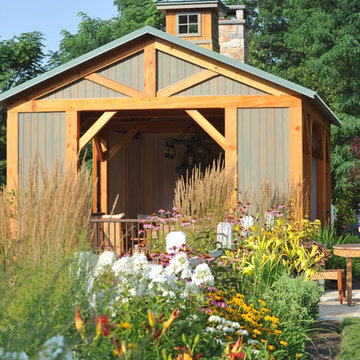
Edward Clark Landscape Architect, LLC
Wicklow & Laurano Landscape Contractor
Cette photo montre une terrasse arrière chic de taille moyenne avec un foyer extérieur, du carrelage et un gazebo ou pavillon.
Cette photo montre une terrasse arrière chic de taille moyenne avec un foyer extérieur, du carrelage et un gazebo ou pavillon.
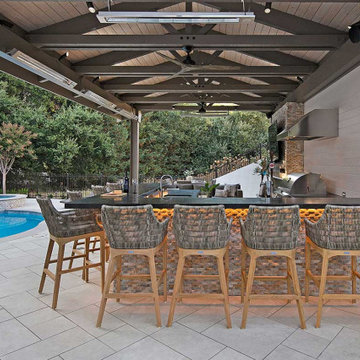
For the BBQ area, we spared no detail, outfitting it with luxurious Leathered Jataoba Quartzite countertops, a convenient sink, a beverage fridge, a Perlick beer tap, an ice maker by Perlick, a 42″ Blaze Grill, and smart dry pantry storage – ensuring that every culinary need and entertaining desire were met with style and functionality.
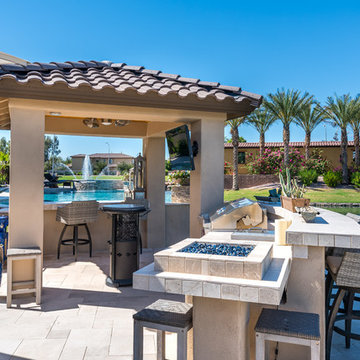
Inspiration pour une terrasse arrière design de taille moyenne avec une cuisine d'été, du carrelage et un gazebo ou pavillon.
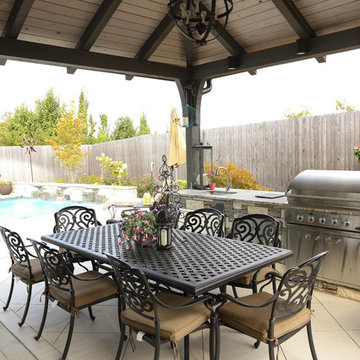
Inspiration pour une grande terrasse arrière traditionnelle avec une cuisine d'été, du carrelage et un gazebo ou pavillon.
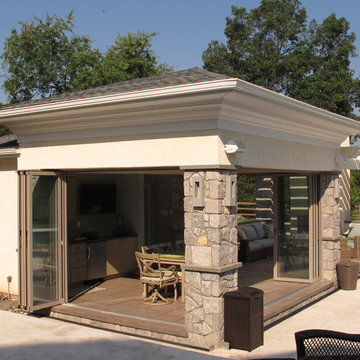
What happens when everything and everyone comes together? This project, an outdoor living and entertainment environment anchored by an OMNIA Group Architects designed poolhouse, is a perfect example of synergy of client and a team of skilled and talented professionals and craftsman. It started with a sophisticated client looking to put in a pool - but they wanted something special and the form they decided on was a beautiful shape which blended the shapes of their land, the sun and the existing house structure (also designed by OMNIA Group Architects.) The client had toyed with the idea of a cabana / pool house of some sort and contacted us to design it. We worked together to create an indoor - outdoor experience of infinite flexibility. Featuring folding walls of glass (www.nanawall.com) this wood and stone and stucco structure seamlessly blends formality and a sleek nature inspired modern character. This essence is enhanced by neutral hues which reflect the colors of the home and the pool decking. These neutrals are punctuated by natural wood browns and subtle greens on the cabinetry. The poolhouse is comprised of an encloseable dining space, an arbor capped living space which features a fireplace for cooler fall nights, a dressing area with washer dryer and ingenious OMNIA Group Architects designed cabinetry for towels and storage and finally a cool simple powder room. A typical example of the melding of features is how the vertical grain of the grass colored bamboo bar cabinet doors mimic the tall modern grasses specified by the landscape designer, Landscape Design Group. The pool was designed and built by Armond Pools. THe project is located in Skippack, Pennsylvania.
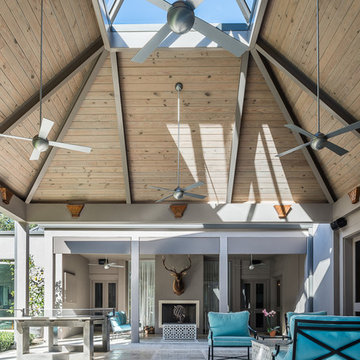
Photos by Mark Menjivar
Inspiration pour une grande terrasse arrière design avec un foyer extérieur, du carrelage et un gazebo ou pavillon.
Inspiration pour une grande terrasse arrière design avec un foyer extérieur, du carrelage et un gazebo ou pavillon.
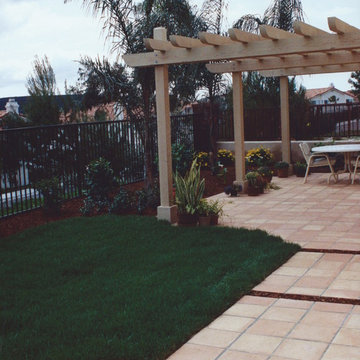
KHLA
Idée de décoration pour une terrasse avec des plantes en pots arrière méditerranéenne de taille moyenne avec du carrelage et un gazebo ou pavillon.
Idée de décoration pour une terrasse avec des plantes en pots arrière méditerranéenne de taille moyenne avec du carrelage et un gazebo ou pavillon.
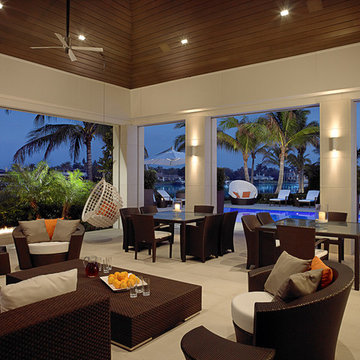
Cette photo montre une grande terrasse arrière moderne avec un point d'eau, du carrelage et un gazebo ou pavillon.
Idées déco de terrasses avec du carrelage et un gazebo ou pavillon
6