Idées déco de terrasses avec du carrelage
Trier par :
Budget
Trier par:Populaires du jour
101 - 120 sur 1 364 photos
1 sur 3
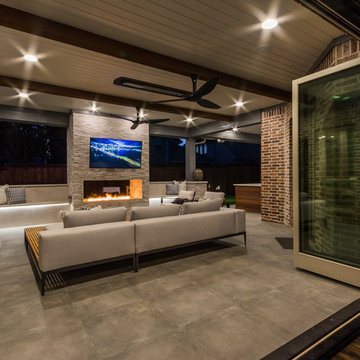
These clients spent the majority of their time outside and entertained frequently, but their existing patio space didn't allow for larger gatherings.
We added nearly 500 square feet to the already 225 square feet existing to create this expansive outdoor living room. The outdoor fireplace is see-thru and can fully convert to wood burning should the clients desire. Beyond the fireplace is a spa built in on two sides with a composite deck, LED step lighting, and outdoor rated TV, and additional counter space.
The outdoor grilling area mimics the interior of the clients home with a kitchen island and space for dining.
Heaters were added in ceiling and mounted to walls to create additional heat sources.
To capture the best lighting, our clients enhanced their space with lighting in the overhangs, underneath the benches adjacent the fireplace, and recessed cans throughout.
Audio/Visual details include an outdoor rated TV by the spa, Sonos surround sound in the main sitting area, the grilling area, and another landscape zone by the spa.
The lighting and audio/visual in this project is also fully automated.
To bring their existing area and new area together for ultimate entertaining, the clients remodeled their exterior breakfast room wall by removing three windows and adding an accordion door with a custom retractable screen to keep bugs out of the home.
For landscape, the existing sod was removed and synthetic turf installed around the entirety of the backyard area along with a small putting green.
Selections:
Flooring - 2cm porcelain paver
Kitchen/island: Fascia is ipe. Counters are 3cm quartzite
Dry Bar: Fascia is stacked stone panels. Counter is 3cm granite.
Ceiling: Painted tongue and groove pine with decorative stained cedar beams.
Additional Paint: Exterior beams painted accent color (do not match existing house colors)
Roof: Slate Tile
Benches: Tile back, stone (bullnose edge) seat and cap
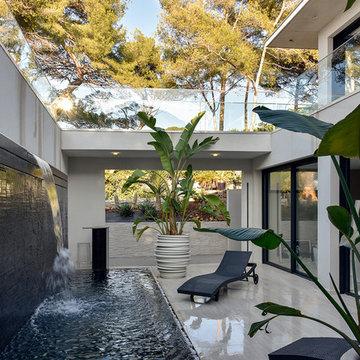
Architecte: Frédérique Pyra
Photographe: Michel Eisenlohr
Exemple d'une grande terrasse exotique avec un point d'eau, une cour, du carrelage et aucune couverture.
Exemple d'une grande terrasse exotique avec un point d'eau, une cour, du carrelage et aucune couverture.
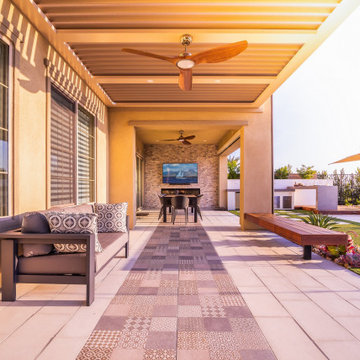
A covered patio has a solid roof section and a more contemporary section with an opening-closing louvered roof system. The flooring consists of precast concrete and contemporary Spanish tiles. Other nearby features are a BBQ island, deck, and spa with infinity edge.
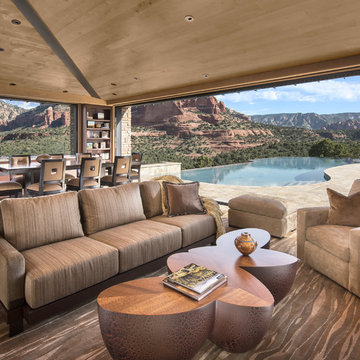
Magical pool cabana beside large negative edge pool. Huge pool deck also has BBQ area. Pool cabana has kitchen, window opens to sitting area. Granite counter tops with copper insets on the cabinets.
Architect: Kilbane Architecture.
Photo: Mark Boisclair.
Interior Design: Susan Hersker and Elaine Ryckman
Builder: Detar Construction
Project designed by Susie Hersker’s Scottsdale interior design firm Design Directives. Design Directives is active in Phoenix, Paradise Valley, Cave Creek, Carefree, Sedona, and beyond.
For more about Design Directives, click here: https://susanherskerasid.com/
To learn more about this project, click here: https://susanherskerasid.com/sedona/
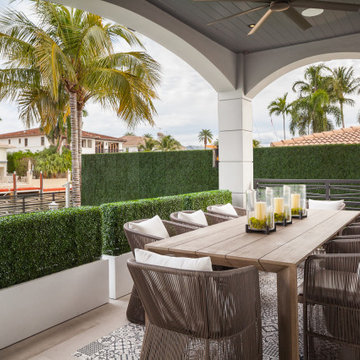
Transitional house patio with dining table and pool.
Idées déco pour une grande terrasse arrière bord de mer avec du carrelage.
Idées déco pour une grande terrasse arrière bord de mer avec du carrelage.
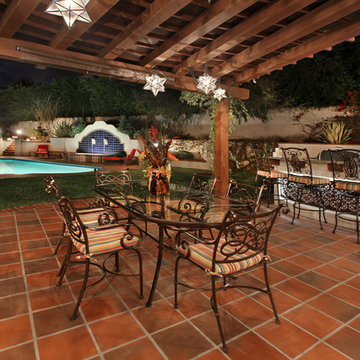
Jeri Koegel
Inspiration pour une grande terrasse arrière méditerranéenne avec une cuisine d'été, du carrelage et une pergola.
Inspiration pour une grande terrasse arrière méditerranéenne avec une cuisine d'été, du carrelage et une pergola.
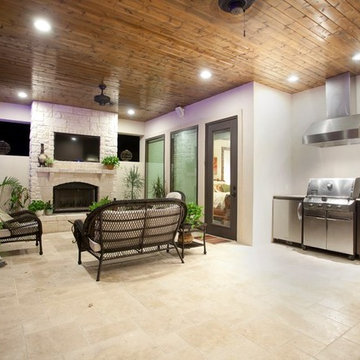
David White
Exemple d'une grande terrasse arrière méditerranéenne avec du carrelage et une extension de toiture.
Exemple d'une grande terrasse arrière méditerranéenne avec du carrelage et une extension de toiture.
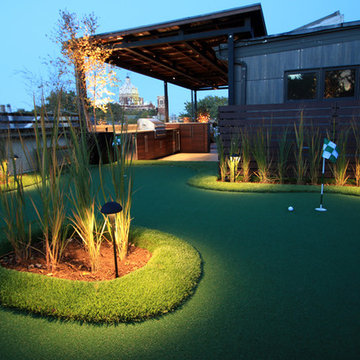
We designed this rooftop garden putting green as an homage to the famous 14th hole at Augusta. This one of a kind, undulating, 4-hole putting green includes recessed planters for an authentic golf course experience. You can putt around, and around, to make it feel like a much larger course. We teamed up with Turf Masters of Chicago for the installation. Jenn Lassa
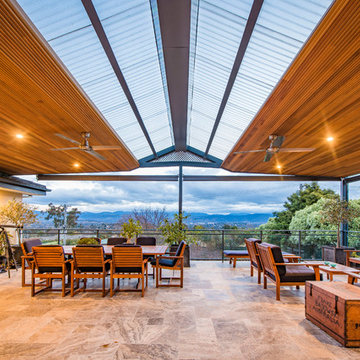
Réalisation d'une grande terrasse design avec une cuisine d'été, du carrelage et une pergola.
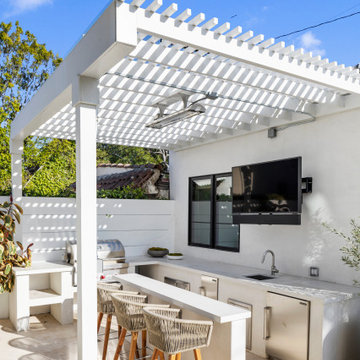
Idées déco pour une grande terrasse méditerranéenne avec une cuisine d'été, une cour, du carrelage et une pergola.
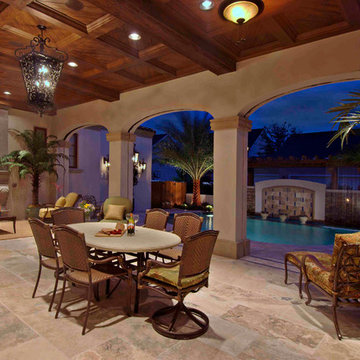
James Wilson
Cette photo montre une grande terrasse arrière méditerranéenne avec un foyer extérieur, du carrelage et une extension de toiture.
Cette photo montre une grande terrasse arrière méditerranéenne avec un foyer extérieur, du carrelage et une extension de toiture.
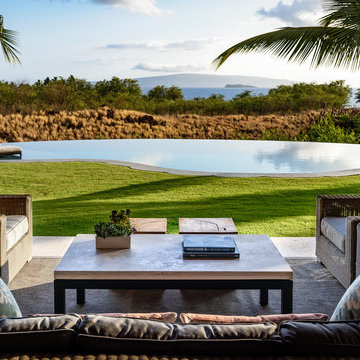
Photography by Living Maui Media
Exemple d'une grande terrasse arrière exotique avec du carrelage et une extension de toiture.
Exemple d'une grande terrasse arrière exotique avec du carrelage et une extension de toiture.
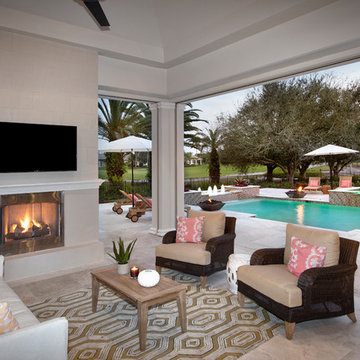
Giovanni Photography
Cette photo montre une grande terrasse arrière tendance avec un foyer extérieur, du carrelage et une extension de toiture.
Cette photo montre une grande terrasse arrière tendance avec un foyer extérieur, du carrelage et une extension de toiture.
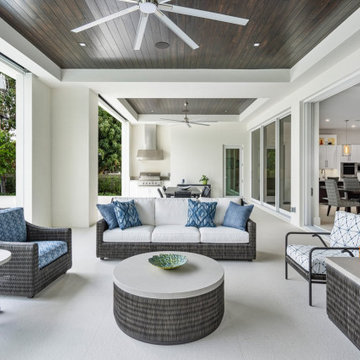
This newly-completed home is located in the heart of downtown Boca, just steps from Mizner Park! It’s so much more than a house: it’s the dream home come true for a special couple who poured so much love and thought into each element and detail of the design. Every room in this contemporary home was customized to fit the needs of the clients, who dreamed of home perfect for hosting and relaxing. From the chef's kitchen to the luxurious outdoor living space, this home was a dream come true!

Bertolami Interiors, Summit Landscape Development
Idées déco pour une terrasse arrière moderne de taille moyenne avec une cuisine d'été, du carrelage et une pergola.
Idées déco pour une terrasse arrière moderne de taille moyenne avec une cuisine d'été, du carrelage et une pergola.
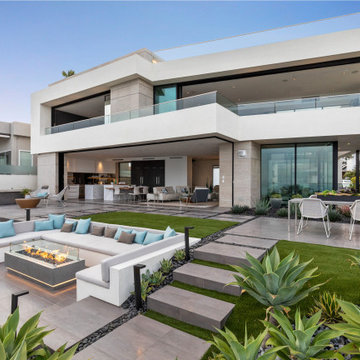
Exemple d'une grande terrasse arrière tendance avec du carrelage, aucune couverture et un foyer extérieur.
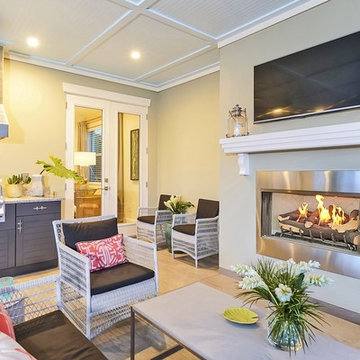
This Sarasota West of Trail coastal-inspired residence in Granada Park sold to a couple that were downsizing from a waterfront home on Siesta Key. Granada Park is located in the Granada neighborhood of Sarasota, with freestanding residences built in a townhome style, just down the street from the Field Club, of which they are members.
The Buttonwood, like all the homes in the gated enclave of Granada Park, offer the leisure of a maintenance-free lifestyle. The Buttonwood has an expansive 3,342 sq. ft. and one of the highest walkability scores of any gated community in Sarasota. Walk/bike to nearby shopping and dining, or just a quick drive to Siesta Key Beach or downtown Sarasota. Custom-built by MGB Fine Custom Homes, this home blends traditional Florida architecture with the latest building innovations. High ceilings, wood floors, solid-core doors, solid-wood cabinetry, LED lighting, gourmet kitchen, wide hallways, large bedrooms and sumptuous baths clearly show a respect for quality construction meant to stand the test of time. Green certification by the Florida Green Building Coalition and an Emerald Certification (the highest rating given) by the National Green Building Standard ensure energy efficiency, healthy indoor air, enhanced comfort and reduced utility costs. Smart phone home connectivity provides controls for lighting, data communication, security and sound system. Gatherings large and small are pure pleasure in the outdoor great room on the second floor with grilling kitchen, fireplace and media connections for wall-mounted TV. Downstairs, the open living area combines the kitchen, dining room and great room. The private master retreat has two walk-in closets and en-suite bath with dual vanity and oversize curbless shower. Three additional bedrooms are on the second floor with en-suite baths, along with a library and morning bar. Other features include standing-height conditioned storage room in attic; impact-resistant, EnergyStar windows and doors; and the floor plan is elevator-ready.
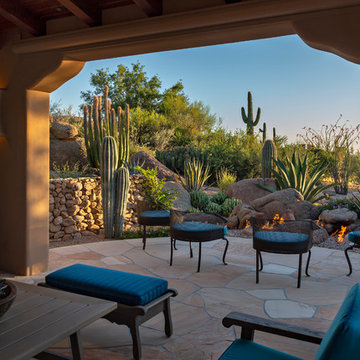
Photo Credits: Steven Thompson
Idées déco pour une grande terrasse arrière sud-ouest américain avec un foyer extérieur, du carrelage et une extension de toiture.
Idées déco pour une grande terrasse arrière sud-ouest américain avec un foyer extérieur, du carrelage et une extension de toiture.
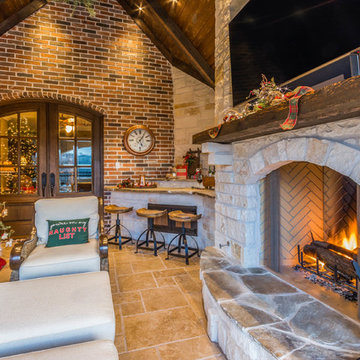
We added an upstairs covered section that has a fireplace, with arched opening, an arched top door, and stone arches with drop screens embedded to protect from the sun and bugs. We also installed a beautiful decorative potbelly powder coated railing. This room was created to be an extension of the game room and upstairs kitchen in the main house.
Click Photography
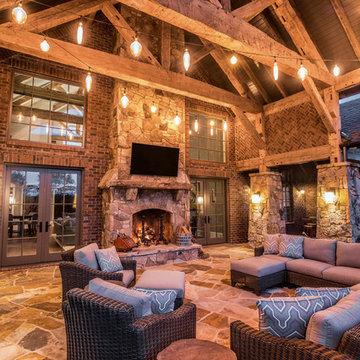
Cette image montre une grande terrasse arrière chalet avec une cheminée, du carrelage et une extension de toiture.
Idées déco de terrasses avec du carrelage
6