Idées déco de terrasses avec du carrelage
Trier par :
Budget
Trier par:Populaires du jour
121 - 140 sur 1 364 photos
1 sur 3
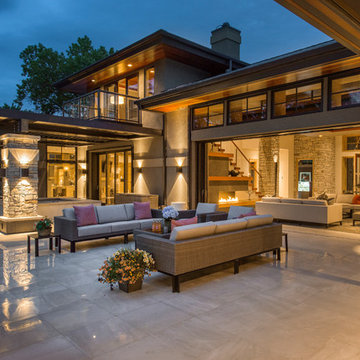
Architectural Designer: Bruce Lenzen Design/Build - Interior Designer: Ann Ludwig - Photo: Spacecrafting Photography
Réalisation d'une très grande terrasse arrière design avec une cuisine d'été, du carrelage et une extension de toiture.
Réalisation d'une très grande terrasse arrière design avec une cuisine d'été, du carrelage et une extension de toiture.
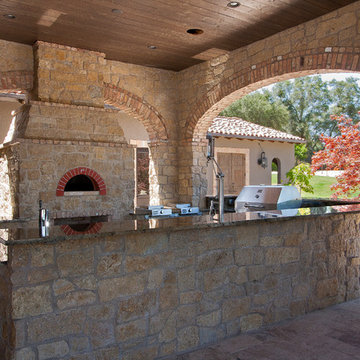
Outdoor kitchen/bar with Pizza Oven. photographer: dayna kelsey
Idées déco pour une très grande terrasse arrière méditerranéenne avec une cuisine d'été, du carrelage et une extension de toiture.
Idées déco pour une très grande terrasse arrière méditerranéenne avec une cuisine d'été, du carrelage et une extension de toiture.
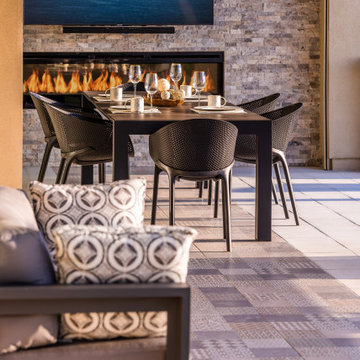
This covered dining area features a fireplace, TV, and contemporary Spanish tile flooring.
Aménagement d'une terrasse arrière contemporaine de taille moyenne avec une cheminée, du carrelage et une extension de toiture.
Aménagement d'une terrasse arrière contemporaine de taille moyenne avec une cheminée, du carrelage et une extension de toiture.
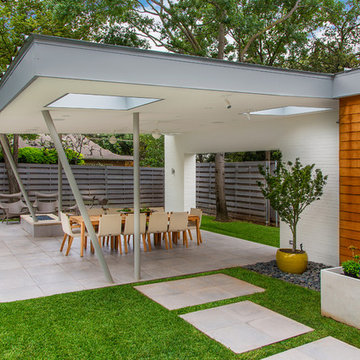
Modern, raised, perimeter overflow swimming pool and poolside cabana
Aménagement d'une grande terrasse arrière moderne avec un foyer extérieur, du carrelage et un gazebo ou pavillon.
Aménagement d'une grande terrasse arrière moderne avec un foyer extérieur, du carrelage et un gazebo ou pavillon.
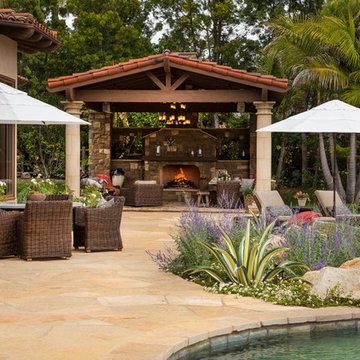
Photo: David Verdugo
Designer: Kelly Fore Dixon
Staging: Anne Decker Vuylsteke
Construction Supervisor: Joel Artega
Aménagement d'une grande terrasse arrière méditerranéenne avec un foyer extérieur, du carrelage et un gazebo ou pavillon.
Aménagement d'une grande terrasse arrière méditerranéenne avec un foyer extérieur, du carrelage et un gazebo ou pavillon.
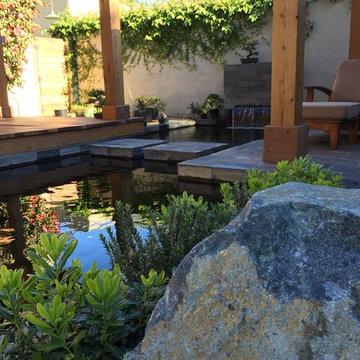
This is our custom built koi pond that is placed in between patio and wood deck. Pond filtration is located under the wood deck. Decking and pergola material is redwood.
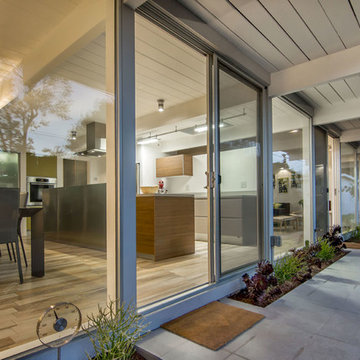
Cette photo montre une terrasse arrière rétro de taille moyenne avec du carrelage et une extension de toiture.
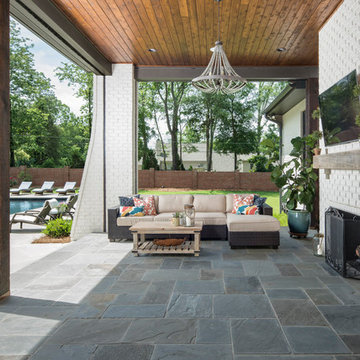
Photo courtesy of Joe Purvis Photos
Réalisation d'une terrasse arrière champêtre de taille moyenne avec une extension de toiture et du carrelage.
Réalisation d'une terrasse arrière champêtre de taille moyenne avec une extension de toiture et du carrelage.
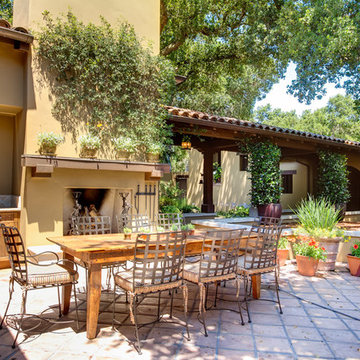
Ryan Rosene Photography
Cette image montre une grande terrasse latérale méditerranéenne avec aucune couverture et du carrelage.
Cette image montre une grande terrasse latérale méditerranéenne avec aucune couverture et du carrelage.
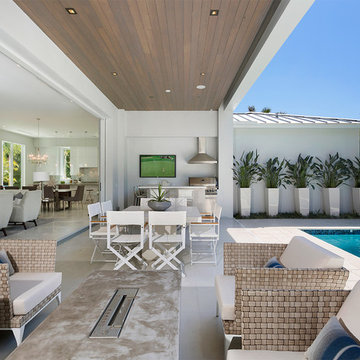
Loggia
Aménagement d'une terrasse arrière exotique de taille moyenne avec un foyer extérieur, du carrelage et une extension de toiture.
Aménagement d'une terrasse arrière exotique de taille moyenne avec un foyer extérieur, du carrelage et une extension de toiture.
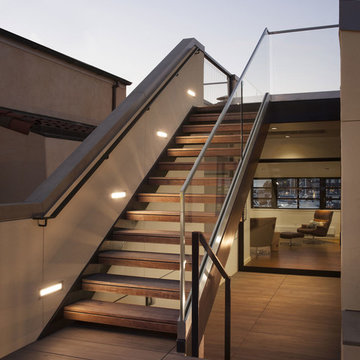
A new stair takes you from the main roof deck to the upper viewing deck with ipe open riser stairs with glass railing. Another stair takes you down a few steps to the master bedroom level with fireplace sitting room beyond. You can see a view of the yacht harbor in the window.
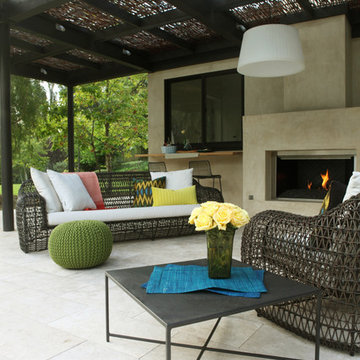
Réalisation d'une très grande terrasse design avec un gazebo ou pavillon, un foyer extérieur et du carrelage.
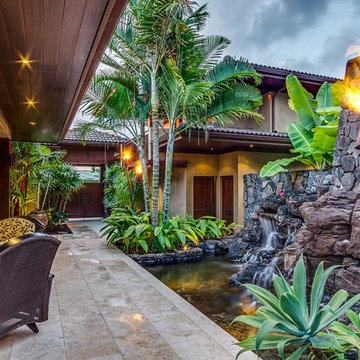
indoor-outdoor living, with the great room open to the lanai and pool area
Exemple d'une très grande terrasse latérale exotique avec un point d'eau, du carrelage et une extension de toiture.
Exemple d'une très grande terrasse latérale exotique avec un point d'eau, du carrelage et une extension de toiture.
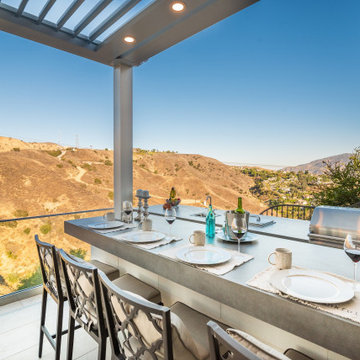
An outdoor kitchen is perfectly laid out to take full advantage of the view beyond. The outdoor kitchen features a separate bar island w/ seating, sink, ice bin, fridge, wine cooler, grill, and drawers by Twin Eagles. A large format porcelain slab counter resembles a polished concrete counter; however, is much cooler to the touch and is almost maintenance free. Precast concrete by Pacific Stone is used to clad the island face for an elegant look. And lastly, a patio cover covers part of the bar for further protection from the outdoor elements.
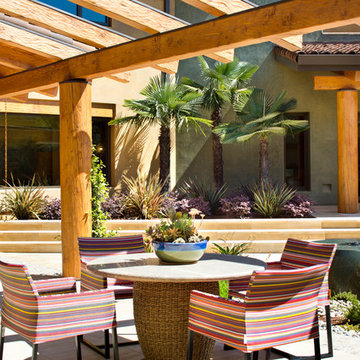
Photo taken by, Bernard Andre
Cette photo montre une grande terrasse arrière sud-ouest américain avec un point d'eau, une pergola et du carrelage.
Cette photo montre une grande terrasse arrière sud-ouest américain avec un point d'eau, une pergola et du carrelage.
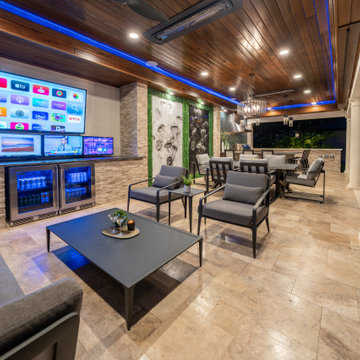
Custom built pillars border the outdoor television lounge with custom weather resistant cushioned seating from Castelle and multiple flat screen televisions, Travertine tile surfaces extend from the center court into each outdoor room. Outdoor rooms are custom built by RYAN HUGHES Design Build. Photography by Jimi Smith.
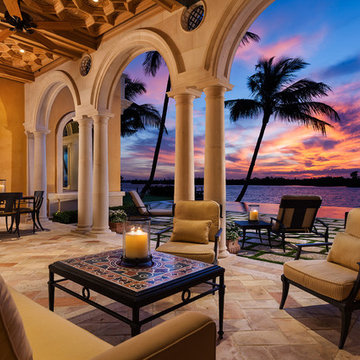
New 2-story residence consisting of; kitchen, breakfast room, laundry room, butler’s pantry, wine room, living room, dining room, study, 4 guest bedroom and master suite. Exquisite custom fabricated, sequenced and book-matched marble, granite and onyx, walnut wood flooring with stone cabochons, bronze frame exterior doors to the water view, custom interior woodwork and cabinetry, mahogany windows and exterior doors, teak shutters, custom carved and stenciled exterior wood ceilings, custom fabricated plaster molding trim and groin vaults.
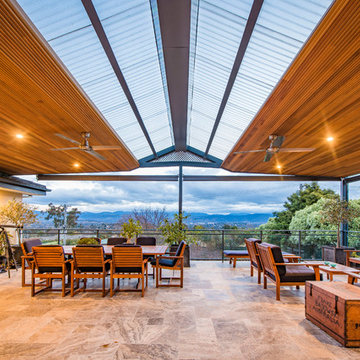
Réalisation d'une grande terrasse design avec une cuisine d'été, du carrelage et une pergola.
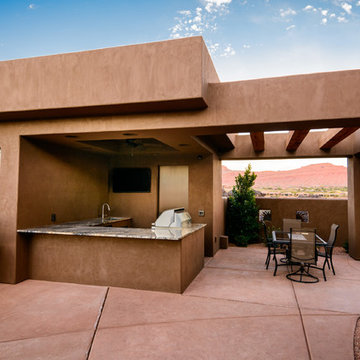
Réalisation d'une grande terrasse arrière sud-ouest américain avec une cuisine d'été, du carrelage et une pergola.
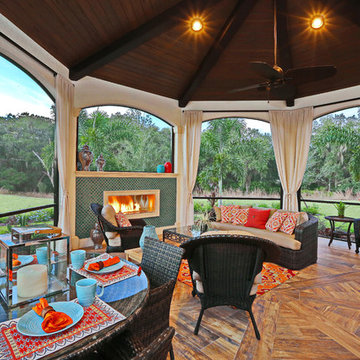
Everett Dennison | SRQ 360
Réalisation d'une grande terrasse arrière ethnique avec un foyer extérieur, du carrelage et un gazebo ou pavillon.
Réalisation d'une grande terrasse arrière ethnique avec un foyer extérieur, du carrelage et un gazebo ou pavillon.
Idées déco de terrasses avec du carrelage
7