Idées déco de terrasses avec du carrelage
Trier par :
Budget
Trier par:Populaires du jour
161 - 180 sur 1 364 photos
1 sur 3
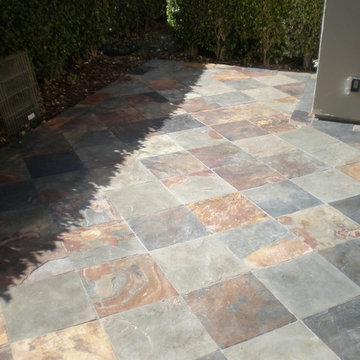
Slate tile 18x18
Cette photo montre une terrasse arrière bord de mer avec du carrelage et aucune couverture.
Cette photo montre une terrasse arrière bord de mer avec du carrelage et aucune couverture.
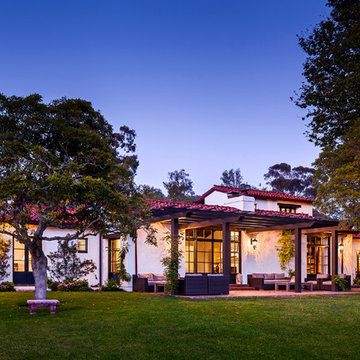
Architect: Peter Becker
General Contractor: Allen Construction
Photographer: Ciro Coelho
Exemple d'une grande terrasse arrière méditerranéenne avec du carrelage et une pergola.
Exemple d'une grande terrasse arrière méditerranéenne avec du carrelage et une pergola.
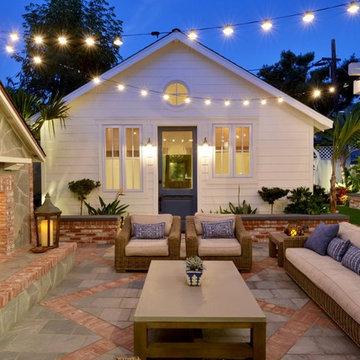
Martin Mann photographer
Idées déco pour une petite terrasse arrière bord de mer avec un foyer extérieur, du carrelage et aucune couverture.
Idées déco pour une petite terrasse arrière bord de mer avec un foyer extérieur, du carrelage et aucune couverture.
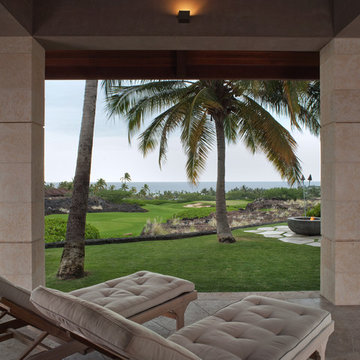
deReus Architects
David Duncan Livingston Photography
Underwood Construction Company
Aménagement d'une très grande terrasse arrière asiatique avec un foyer extérieur, du carrelage et une extension de toiture.
Aménagement d'une très grande terrasse arrière asiatique avec un foyer extérieur, du carrelage et une extension de toiture.
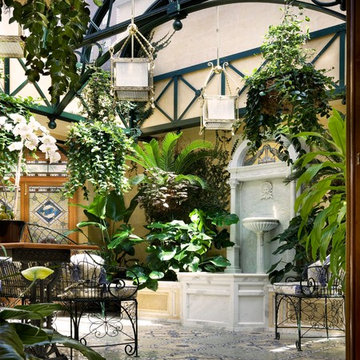
Durston Saylor
Inspiration pour une terrasse victorienne de taille moyenne avec du carrelage.
Inspiration pour une terrasse victorienne de taille moyenne avec du carrelage.
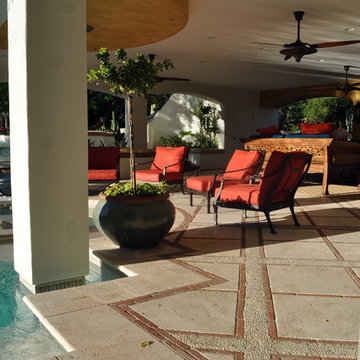
The colors and intricate paving patterns in the tiles create interest in the patio area.
Aménagement d'une très grande terrasse arrière méditerranéenne avec du carrelage.
Aménagement d'une très grande terrasse arrière méditerranéenne avec du carrelage.

Bertolami Interiors, Summit Landscape Development
Idées déco pour une terrasse arrière moderne de taille moyenne avec une cuisine d'été, du carrelage et une pergola.
Idées déco pour une terrasse arrière moderne de taille moyenne avec une cuisine d'été, du carrelage et une pergola.
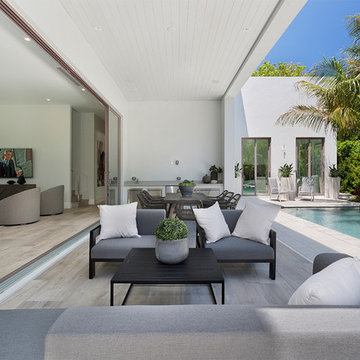
Outdoor Seating
Cette photo montre une terrasse arrière tendance de taille moyenne avec du carrelage et une extension de toiture.
Cette photo montre une terrasse arrière tendance de taille moyenne avec du carrelage et une extension de toiture.
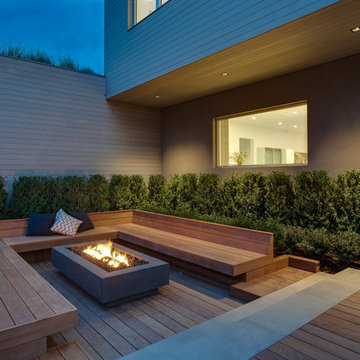
Cette image montre une très grande terrasse arrière design avec un foyer extérieur, du carrelage et une extension de toiture.
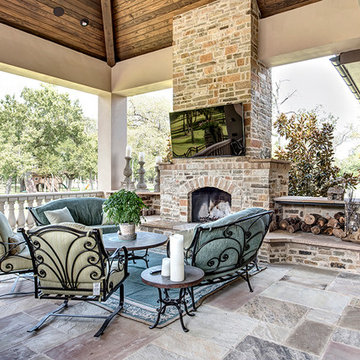
Réalisation d'une très grande terrasse arrière tradition avec un foyer extérieur, du carrelage et une extension de toiture.
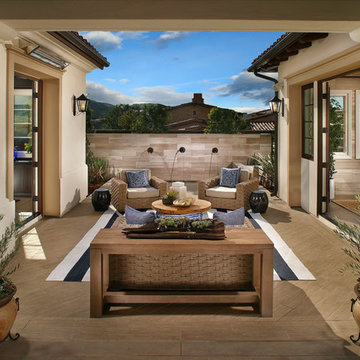
AG Photography
Idées déco pour une très grande terrasse méditerranéenne avec un point d'eau, une cour, du carrelage et une extension de toiture.
Idées déco pour une très grande terrasse méditerranéenne avec un point d'eau, une cour, du carrelage et une extension de toiture.
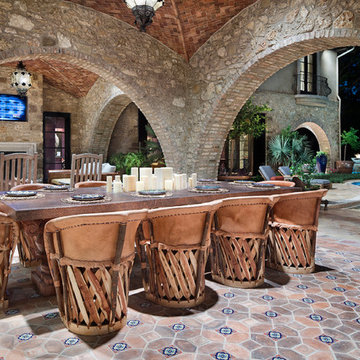
Réalisation d'une très grande terrasse arrière méditerranéenne avec une cheminée, du carrelage et une extension de toiture.

Palm trees tower above this tropical outdoor space that glows in the outdoor singing as the sun goes down. Included is an expansive pool, and experience- full outdoor area. Geometrical angles and elements create a complex but complete outdoor living space with a fire lounge, chaise lounge shelf, spa, outdoor living areas, outdoor kitchen, water wall, and stone tile surfaces all designed by RYAN HUGHES Design Build. Photography by Jimi Smith.
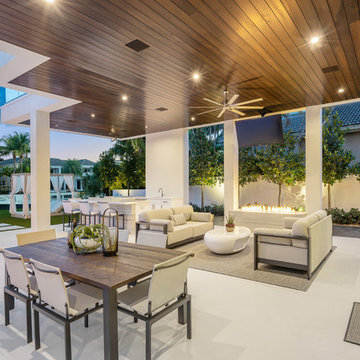
Infinity pool with outdoor living room, cabana, and two in-pool fountains and firebowls.
Signature Estate featuring modern, warm, and clean-line design, with total custom details and finishes. The front includes a serene and impressive atrium foyer with two-story floor to ceiling glass walls and multi-level fire/water fountains on either side of the grand bronze aluminum pivot entry door. Elegant extra-large 47'' imported white porcelain tile runs seamlessly to the rear exterior pool deck, and a dark stained oak wood is found on the stairway treads and second floor. The great room has an incredible Neolith onyx wall and see-through linear gas fireplace and is appointed perfectly for views of the zero edge pool and waterway. The center spine stainless steel staircase has a smoked glass railing and wood handrail.
Photo courtesy Royal Palm Properties
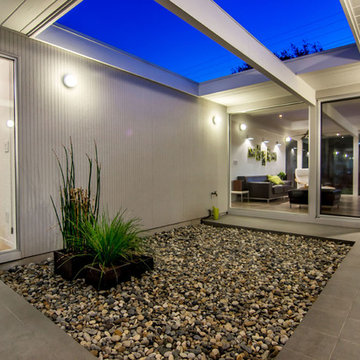
Eichler Atrium
Exemple d'une terrasse moderne de taille moyenne avec une cour, du carrelage et une extension de toiture.
Exemple d'une terrasse moderne de taille moyenne avec une cour, du carrelage et une extension de toiture.
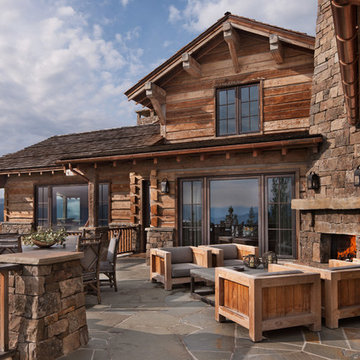
Aménagement d'une très grande terrasse montagne avec aucune couverture, du carrelage et une cheminée.
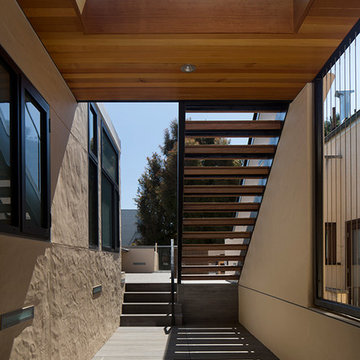
Alongside Jeff King & Company, Marina Blvd., won CotY 2016 National Winner of Landscape Design/Outdoor Living
The project was to transform an existing flat roof and master bedroom suite floor into a dramatic deck with kitchen, dining and living areas leading to a stair to an upper deck for America’s Cup race viewing. The existing home is a 3-story 4,000 square foot Spanish Mission-style home built in the 1920’s and sits directly across from the St. Francis Yacht Club on Marina Boulevard in San Francisco – a prime location. No changes were possible for the historic façade and the new construction was to be out of view from the street, as much as possible. Going up the traditionally detailed stairway with decorative railing, you land at the third floor which becomes contemporary in style for the redesigned master bedroom suite, guest bath, sitting room and the roof deck.
Large roof decks require careful attention to waterproofing and a Bison pedestal system was used to create a level deck surface and easy maintenance. Heavy ceramic tile pavers were interspersed with walkable in-floor skylights on the main deck with ipe wood floors at the upper deck and stairs. From both the master bedroom and the outdoor deck you can access a sitting room with large pocket or sliding doors to enclose it. If watching the fireworks on July 4th and it gets cold, people can move to the sitting room which has a fireplace to watch in a heated environment. The sitting room gas fireplace is surrounded by steel with a figured steel panel re-purposed from old sea pier metal that has been cleaned and sealed.
A guest bath is adjacent to the master bath for guest use. A square recessed pattern tile was used to tie the old Spanish Mission-style feeling into the new more contemporary walls. In a large home that was short on storage, a large built-in armoire was built into the master bathroom for extra capacity. The project took two and a half years to complete including design and construction, in part due to historic reviews by the State of California.
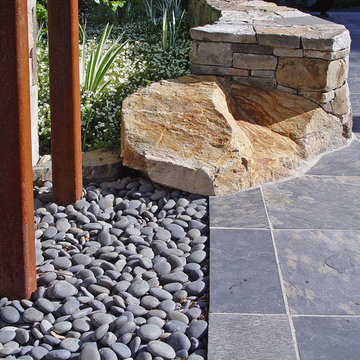
This property has a wonderful juxtaposition of modern and traditional elements, which are unified by a natural planting scheme. Although the house is traditional, the client desired some contemporary elements, enabling us to introduce rusted steel fences and arbors, black granite for the barbeque counter, and black African slate for the main terrace. An existing brick retaining wall was saved and forms the backdrop for a long fountain with two stone water sources. Almost an acre in size, the property has several destinations. A winding set of steps takes the visitor up the hill to a redwood hot tub, set in a deck amongst walls and stone pillars, overlooking the property. Another winding path takes the visitor to the arbor at the end of the property, furnished with Emu chaises, with relaxing views back to the house, and easy access to the adjacent vegetable garden.
Photos: Simmonds & Associates, Inc.
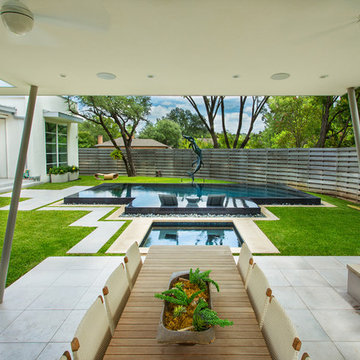
Modern, raised, perimeter overflow swimming pool and poolside cabana
Idées déco pour une grande terrasse arrière moderne avec du carrelage et un gazebo ou pavillon.
Idées déco pour une grande terrasse arrière moderne avec du carrelage et un gazebo ou pavillon.
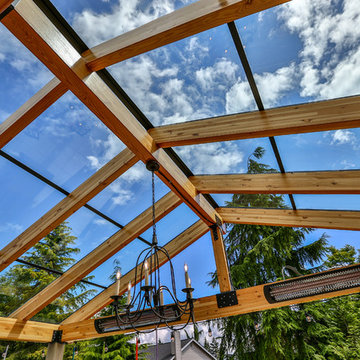
Glass patio cover attached to the house with full outdoor kitchen, mbrico tile deck, and aluminum railing with glass inlay. We also added outdoor heaters and a hanging chandelier.
Idées déco de terrasses avec du carrelage
9