Idées déco de terrasses avec un garde-corps en câble
Trier par :
Budget
Trier par:Populaires du jour
121 - 140 sur 911 photos
1 sur 2
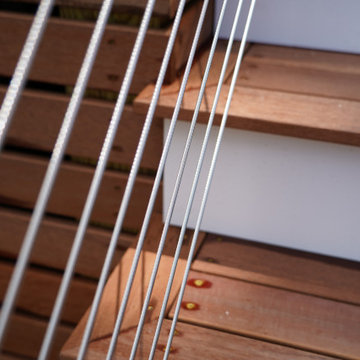
This 5,500 square foot estate in Dover, Massachusetts received an ultra luxurious mahogany boarded, wire railed, pergola and deck built exclusively by DEJESUS.
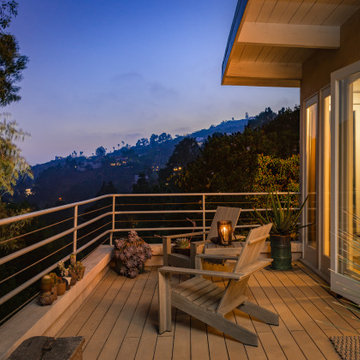
Idée de décoration pour une terrasse arrière et au premier étage chalet de taille moyenne avec des solutions pour vis-à-vis et un garde-corps en câble.
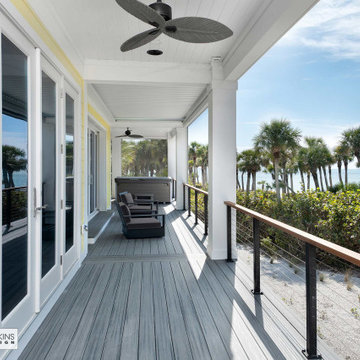
The main rear deck just off the great room takes in spectacular views.
Cette image montre une terrasse arrière et au premier étage marine de taille moyenne avec un garde-corps en câble.
Cette image montre une terrasse arrière et au premier étage marine de taille moyenne avec un garde-corps en câble.
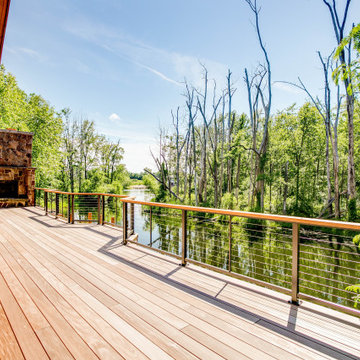
Beautifully rustic modern home gets a 2,000 sq ft deck rebuild with DesignRail® railing. Ipe cap rail, CableRail infill
Idées déco pour une terrasse montagne avec un garde-corps en câble.
Idées déco pour une terrasse montagne avec un garde-corps en câble.
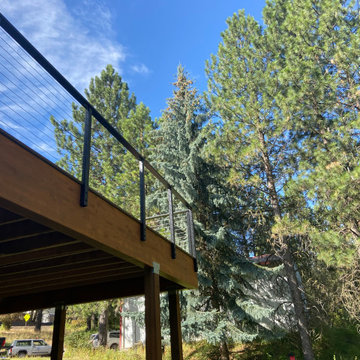
Custom hand crafted deck with Trex composite decking and cable handrail.
Idée de décoration pour une grande terrasse arrière et au premier étage méditerranéenne avec un garde-corps en câble.
Idée de décoration pour une grande terrasse arrière et au premier étage méditerranéenne avec un garde-corps en câble.
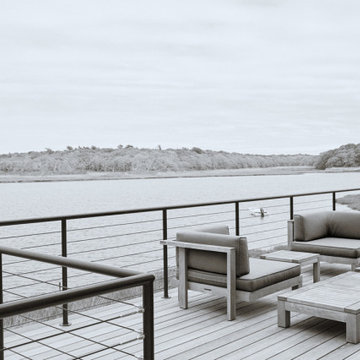
Deck off of the Living Room
Aménagement d'une grande terrasse au rez-de-chaussée bord de mer avec aucune couverture et un garde-corps en câble.
Aménagement d'une grande terrasse au rez-de-chaussée bord de mer avec aucune couverture et un garde-corps en câble.
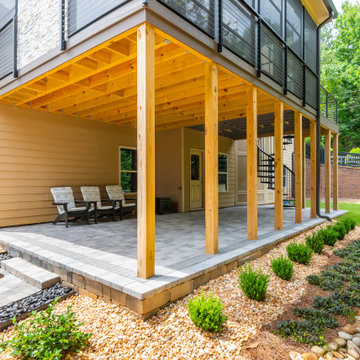
Convert the existing deck to a new indoor / outdoor space with retractable EZ Breeze windows for full enclosure, cable railing system for minimal view obstruction and space saving spiral staircase, fireplace for ambiance and cooler nights with LVP floor for worry and bug free entertainment
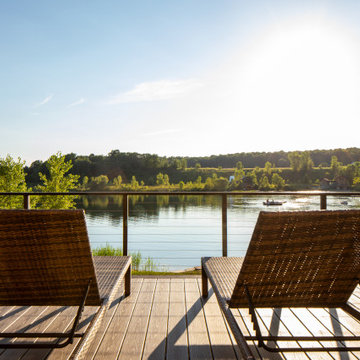
The Transends Vintage Lantern decking with a horizontal cable rail system is this homes outdoor grilling and entertainment place to be watching lake sunsets.
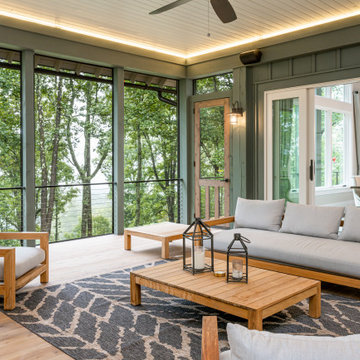
Idées déco pour une terrasse montagne avec une extension de toiture et un garde-corps en câble.
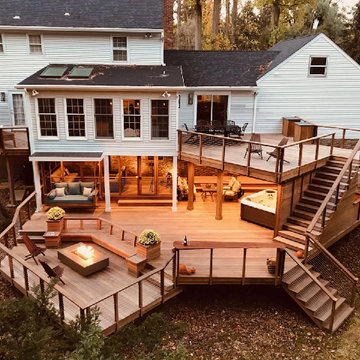
A square deck doesn’t have to be boring – just tilt the squares on an angle.
This client had a big wish list:
A screen porch was created under an existing elevated room.
A large upper deck for dining was waterproofed with EPDM roofing. This made for a large dry area on the lower deck furnished with couches, a television, spa, recessed lighting, and paddle fans.
An outdoor shower is enclosed under the stairs. For code purposes, we call it a rinsing station.
A small roof extension to the existing house provides covering and a spot for a hanging daybed.
The design also includes a live edge slab installed as a bar top at which to enjoy a casual drink while watching the children in the yard.
The lower deck leads down two more steps to the fire pit.
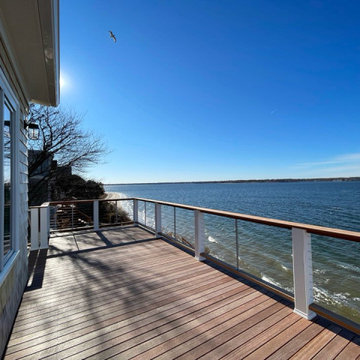
When the owner of this petite c. 1910 cottage in Riverside, RI first considered purchasing it, he fell for its charming front façade and the stunning rear water views. But it needed work. The weather-worn, water-facing back of the house was in dire need of attention. The first-floor kitchen/living/dining areas were cramped. There was no first-floor bathroom, and the second-floor bathroom was a fright. Most surprisingly, there was no rear-facing deck off the kitchen or living areas to allow for outdoor living along the Providence River.
In collaboration with the homeowner, KHS proposed a number of renovations and additions. The first priority was a new cantilevered rear deck off an expanded kitchen/dining area and reconstructed sunroom, which was brought up to the main floor level. The cantilever of the deck prevents the need for awkwardly tall supporting posts that could potentially be undermined by a future storm event or rising sea level.
To gain more first-floor living space, KHS also proposed capturing the corner of the wrapping front porch as interior kitchen space in order to create a more generous open kitchen/dining/living area, while having minimal impact on how the cottage appears from the curb. Underutilized space in the existing mudroom was also reconfigured to contain a modest full bath and laundry closet. Upstairs, a new full bath was created in an addition between existing bedrooms. It can be accessed from both the master bedroom and the stair hall. Additional closets were added, too.
New windows and doors, new heart pine flooring stained to resemble the patina of old pine flooring that remained upstairs, new tile and countertops, new cabinetry, new plumbing and lighting fixtures, as well as a new color palette complete the updated look. Upgraded insulation in areas exposed during the construction and augmented HVAC systems also greatly improved indoor comfort. Today, the cottage continues to charm while also accommodating modern amenities and features.
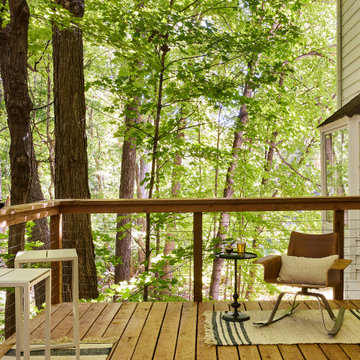
One of the best features of this home is its proximity to nature. The porch and deck are all about immersion in nature and making the most of the features of each space. Encased in windows, the porch is designed for casual dining with jewel-toned seating. A wall of green contrasts against a moody palette and sheer window treatments let in light, while maintaining privacy.
The nearby deck immerses you in the outdoors. A minimalist vibe, the deck features flexible seating whether lounging or hosting. Family and friends can easily move from the house to the deck and back again. The deck is truly an extension of the porch and home.
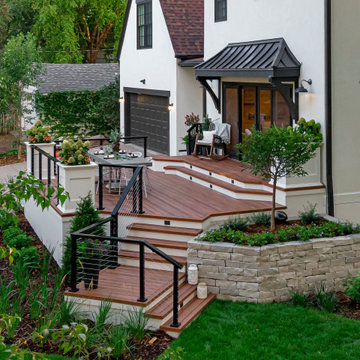
Idée de décoration pour un mur végétal de terrasse latéral et au rez-de-chaussée vintage de taille moyenne avec une pergola et un garde-corps en câble.
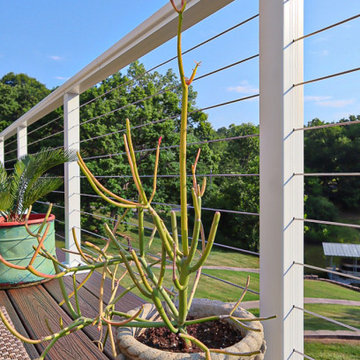
Trex "Spiced Rum" decking with ADI aluminum cable rail system installed at Lake Lotawana MO.
Cette image montre une grande terrasse arrière et au premier étage traditionnelle avec aucune couverture et un garde-corps en câble.
Cette image montre une grande terrasse arrière et au premier étage traditionnelle avec aucune couverture et un garde-corps en câble.
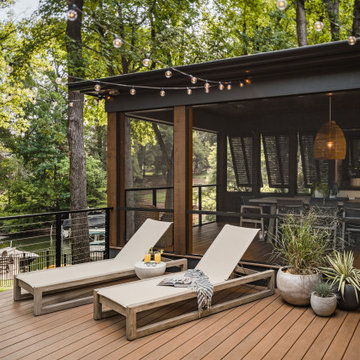
The outdoor sundeck leads off of the indoor living room and is centered between the outdoor dining room and outdoor living room. The 3 distinct spaces all serve a purpose and all flow together and from the inside. String lights hung over this space bring a fun and festive air to the back deck.
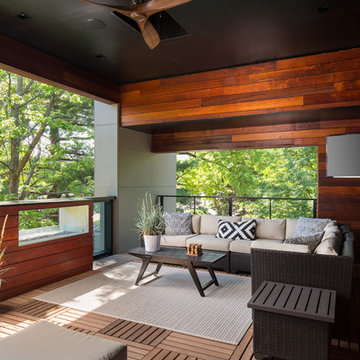
Matthew Anderson
Idées déco pour une terrasse sur le toit contemporaine avec un foyer extérieur, une extension de toiture et un garde-corps en câble.
Idées déco pour une terrasse sur le toit contemporaine avec un foyer extérieur, une extension de toiture et un garde-corps en câble.
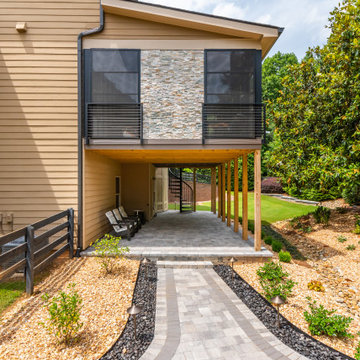
Convert the existing deck to a new indoor / outdoor space with retractable EZ Breeze windows for full enclosure, cable railing system for minimal view obstruction and space saving spiral staircase, fireplace for ambiance and cooler nights with LVP floor for worry and bug free entertainment
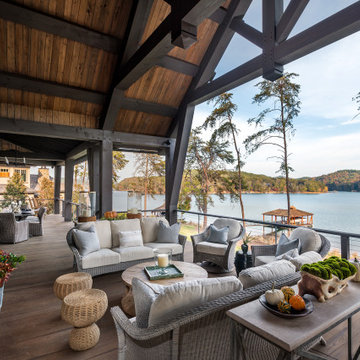
Cette image montre une terrasse au premier étage chalet avec une cheminée, une extension de toiture et un garde-corps en câble.
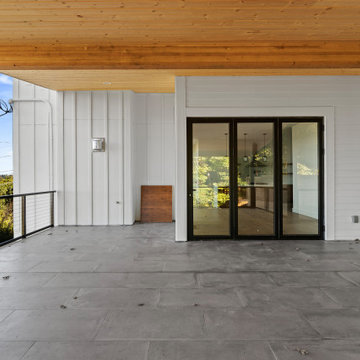
Covered outdoor living area
Réalisation d'une terrasse sur le toit minimaliste avec une extension de toiture et un garde-corps en câble.
Réalisation d'une terrasse sur le toit minimaliste avec une extension de toiture et un garde-corps en câble.
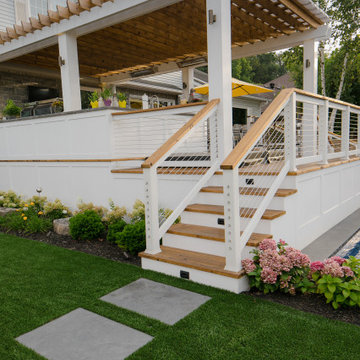
A unique way of accessing the back deck while maximizing the space for the rest of the landscaping. Cable railings provides a sleek finish. The white Versatex cladding makes for a statement against the warm cedar deck, pergola and top rail
Idées déco de terrasses avec un garde-corps en câble
7