Idées déco de terrasses avec un garde-corps en verre
Trier par :
Budget
Trier par:Populaires du jour
201 - 220 sur 286 photos
1 sur 3
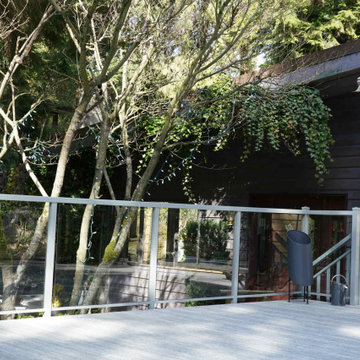
Tucked away in the woods outsideVancouver is a family’s hidden gem of a property. Needing a refresh on their carport the owners reached out to Citywide Sundecks.
Our crew started by removing the existing surface and railings and prepping the deck for new coverings. When the preparation was complete, we installed new a nice new Duradek Vinyl surface. Completing the deck are side mount custom aluminum railings with glass panels wrapping the three outer edges.
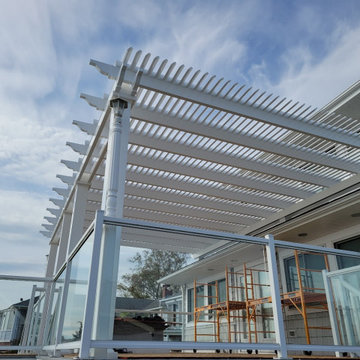
Custom Vinyl Pergola.
Idées déco pour une terrasse arrière et au rez-de-chaussée bord de mer de taille moyenne avec une pergola et un garde-corps en verre.
Idées déco pour une terrasse arrière et au rez-de-chaussée bord de mer de taille moyenne avec une pergola et un garde-corps en verre.
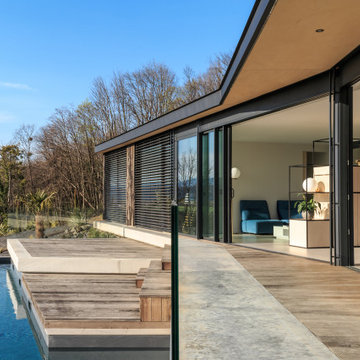
Réalisation d'un ponton latéral et au rez-de-chaussée design de taille moyenne avec aucune couverture et un garde-corps en verre.
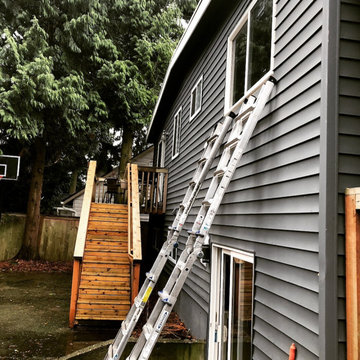
New window glass repair replacement service in Seattle, Wa
Aménagement d'une terrasse latérale et au premier étage de taille moyenne avec aucune couverture et un garde-corps en verre.
Aménagement d'une terrasse latérale et au premier étage de taille moyenne avec aucune couverture et un garde-corps en verre.
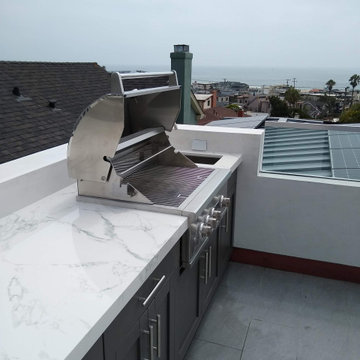
Exemple d'un toit terrasse sur le toit bord de mer de taille moyenne avec une cuisine d'été et un garde-corps en verre.
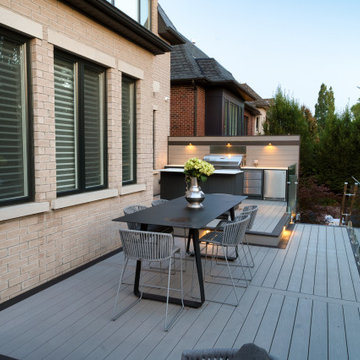
Exemple d'une grande terrasse arrière et au premier étage moderne avec un garde-corps en verre.
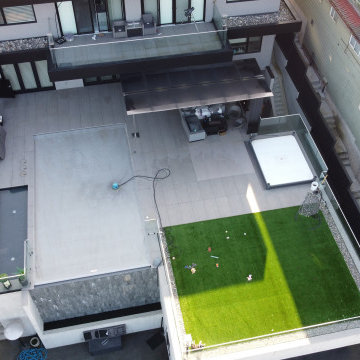
Main deck complete with a swimming pool, hot tub, a putting green and a covered outdoor kitchen. Other features include in roof speakers and built in heaters.
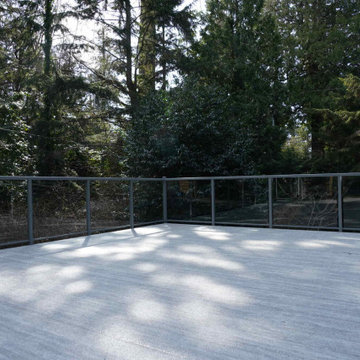
Tucked away in the woods outsideVancouver is a family’s hidden gem of a property. Needing a refresh on their carport the owners reached out to Citywide Sundecks.
Our crew started by removing the existing surface and railings and prepping the deck for new coverings. When the preparation was complete, we installed new a nice new Duradek Vinyl surface. Completing the deck are side mount custom aluminum railings with glass panels wrapping the three outer edges.
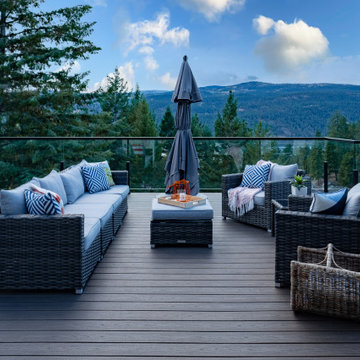
Aménagement d'une petite terrasse arrière et au rez-de-chaussée contemporaine avec un garde-corps en verre.
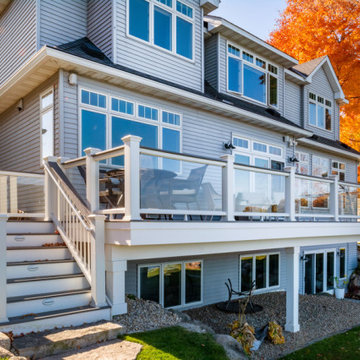
This crisp clean product became a beautiful extension of the home for our customers. We used Trex Trandscend railing with glass panels to obtain the unobstructed view of beautiful Lake Minnetonka. Trex Trandscend decking in Island Mist was installed that went with the color of the home perfectly. Palram trim finished everything off for the ultimate in low maintenance products for this project. TimberTech low voltage lighting sets the ambiance for those great evenings on the deck.
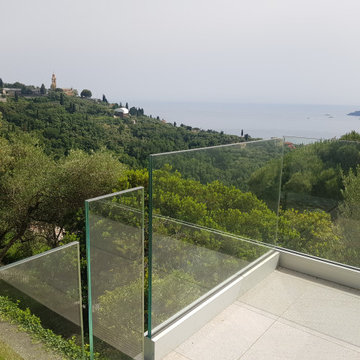
Parapetto in Vetro Temperato Float Trasparente 8+8.
Permette la visione del bellissimo paesaggio e scherma il vento.
Inspiration pour une terrasse arrière design avec un garde-corps en verre.
Inspiration pour une terrasse arrière design avec un garde-corps en verre.
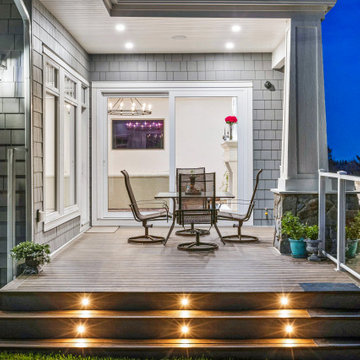
Idée de décoration pour une terrasse arrière et au rez-de-chaussée design de taille moyenne avec une extension de toiture et un garde-corps en verre.
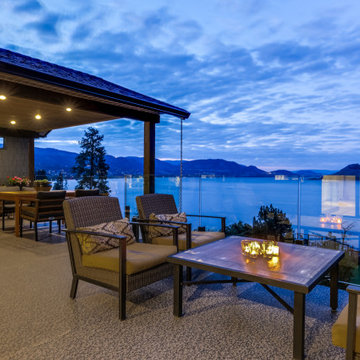
Ever heard some say “It has good bones?” Well, no one had ever said that about this house; it needed a major overhaul - “A TOTAL GUT.”
It’s saving grace was:
1. It’s enthusiastic new homeowners.
2. The expansive and gorgeous views of Okanagan Lake.
We were asked to assist our clients with big-picture-planning for their newest investment property.
Upon initial walk through of the home, it was immediately evident there were many previous ‘bandaid-type’ updates that it had gone through over the years.
This house was in prime need of an overhaul inside and out:
- multiple dropped Ceilings with layers of Plumbing add ons
- wall to wall Carpet
-a tired Bathtub directly inside the Master Bedroom
- a “dreaded” Corner Kitchen Sink
-multiple add ons involving three confusing front entry doors
Discovering what was previously done and the quandary of why these things were done is always so interesting to discover and can be very overwhelming for clients.
A big part of what we love most about Design is helping to propose new ideas to revitalize and improve all that has come before. It is one of the most challenging and rewarding parts of our work.
Our Renovation Strategy began in Layout Design for optimizing Interior & Exterior flow, moving into Concept & Style Planning, Millwork and Finish Selections.
We then created an ordered implementation sequence which would allow the homeowners to live on one floor while the other was being renovated Later they would move to the finished floor and renovate the remaining areas.
Once complete, the home quickly sold and we look forwards to assisting these happy investors on their next endeavour.
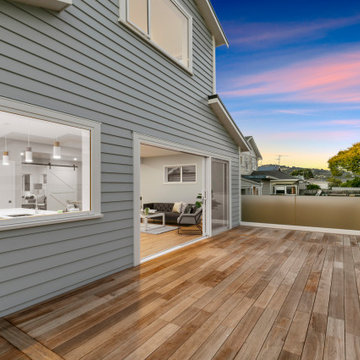
Cette photo montre une terrasse arrière et au rez-de-chaussée montagne de taille moyenne avec un garde-corps en verre.
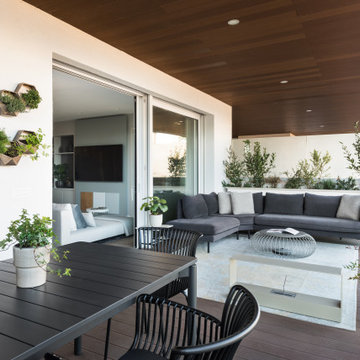
Terrazzo grande con tavolo e zona relax
Inspiration pour une grande terrasse au premier étage minimaliste avec une cheminée, une cour, une extension de toiture et un garde-corps en verre.
Inspiration pour une grande terrasse au premier étage minimaliste avec une cheminée, une cour, une extension de toiture et un garde-corps en verre.
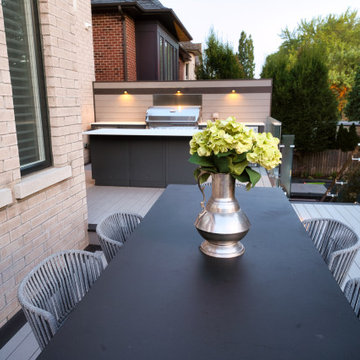
Idées déco pour une grande terrasse arrière et au premier étage moderne avec un garde-corps en verre.
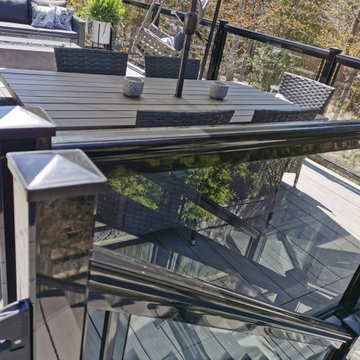
Réalisation d'une grande terrasse arrière et au premier étage avec un garde-corps en verre.
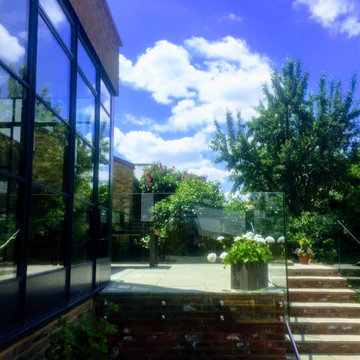
Outside space with steps to the garden
Idées déco pour une terrasse arrière et au rez-de-chaussée méditerranéenne de taille moyenne avec un garde-corps en verre.
Idées déco pour une terrasse arrière et au rez-de-chaussée méditerranéenne de taille moyenne avec un garde-corps en verre.
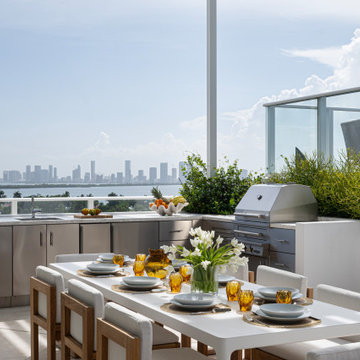
Outdoor kitchen and dining area
Cette photo montre une terrasse sur le toit tendance avec une cuisine d'été, une extension de toiture et un garde-corps en verre.
Cette photo montre une terrasse sur le toit tendance avec une cuisine d'été, une extension de toiture et un garde-corps en verre.
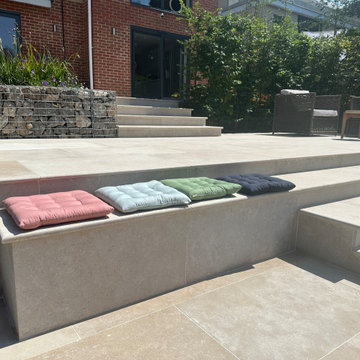
Idées déco pour une terrasse arrière contemporaine de taille moyenne avec un garde-corps en verre.
Idées déco de terrasses avec un garde-corps en verre
11