Idées déco de terrasses avec un garde-corps en verre
Trier par :
Budget
Trier par:Populaires du jour
221 - 240 sur 286 photos
1 sur 3
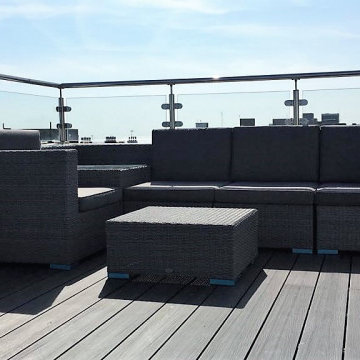
Idée de décoration pour une terrasse sur le toit minimaliste avec aucune couverture et un garde-corps en verre.
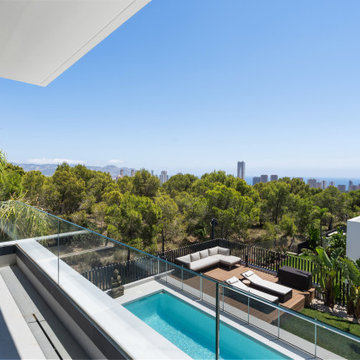
Vivienda unifamilar aislada con especial cuidado del interiorismo: acabados, mobiliario, iluminación y decoración. Diseñada para vivirla y para disfrutar de las excelentes vistas hacia la costa Mediterránea.
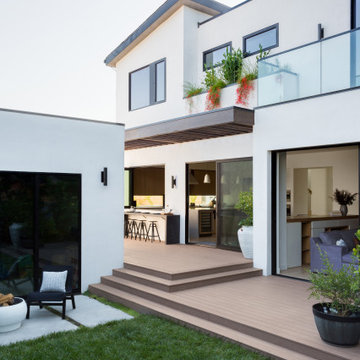
Backyard Deck Design
Idées déco pour une terrasse arrière et au rez-de-chaussée contemporaine de taille moyenne avec un foyer extérieur, une pergola et un garde-corps en verre.
Idées déco pour une terrasse arrière et au rez-de-chaussée contemporaine de taille moyenne avec un foyer extérieur, une pergola et un garde-corps en verre.
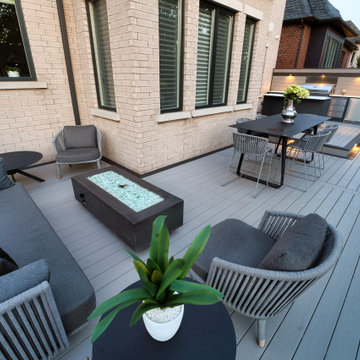
Idées déco pour une grande terrasse arrière et au premier étage moderne avec un garde-corps en verre.
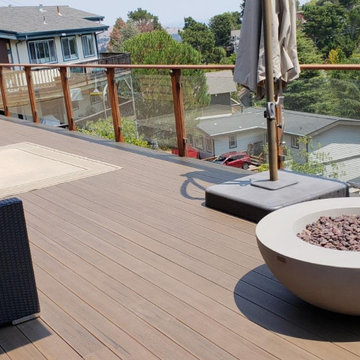
PK Construction fully demolished and rebuilt this family’s 3 story deck. The team safely removed the existing deck, lowering it 3 stories and hauling the debis away. New 20 foot posts and peers were installed using strict safety procedures. A stunning glass railing was installed to maximize the beautiful hillside view of Mill Valley.
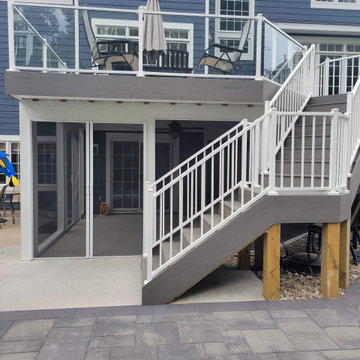
New Composite Timbertech Deck with Westbury Glass Railing, Below is with Trex Rain Escape and Azek Beadboard Ceiling, Phantom Sliding Screen Door, ScreenEze Screens
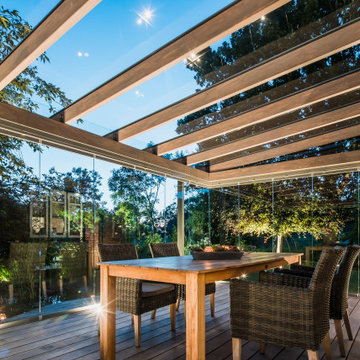
Die Sparren dieser Terrassenüberdachung von Solarlux sind aus Holz und sorgen für ein warmes Ambiente. Außen schützen Abdeckplatten aus Aluminium vor der Witterung.
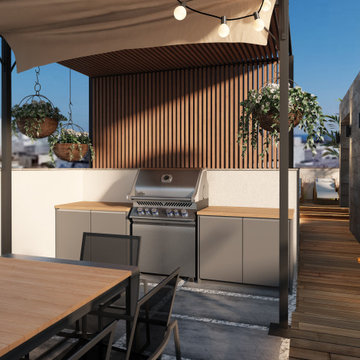
Diseño de interiorismo e infografias 3D ( renderizado ) para azotea de obra nueva. En esta imagen vemos la zona correspondiente a la cocina y zona de comedor de estilo moderno pero muy acogedor gracias a la decoración e madera que le da calidez al espacio.
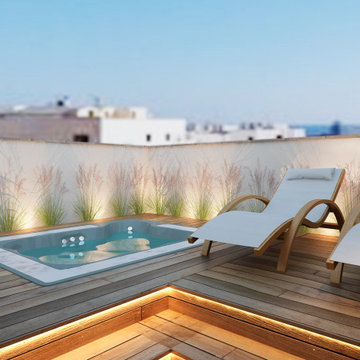
Diseño de interiorismo e infografias 3D ( renderizado ) para azotea de obra nueva. En esta imagen vemos la zona de solarium de estilo moderno pero muy acogedor gracias a la decoración e madera que le da calidez al espacio y que incorpora en la zona lateral un jacuzzi que invita al relax y descanso con hamacas ligeras de textil y madera.
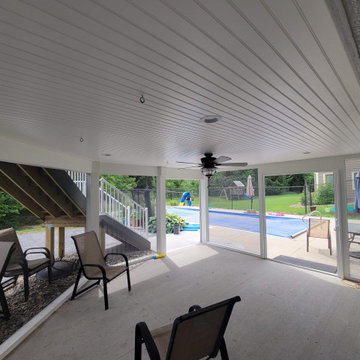
New Composite Timbertech Deck with Westbury Glass Railing, Below is with Trex Rain Escape and Azek Beadboard Ceiling, Phantom Sliding Screen Door, ScreenEze Screens
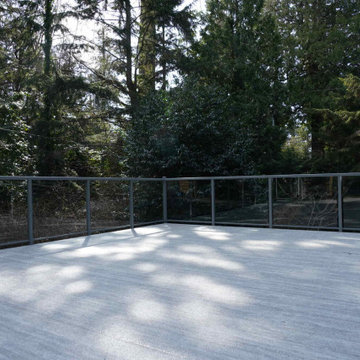
Tucked away in the woods outsideVancouver is a family’s hidden gem of a property. Needing a refresh on their carport the owners reached out to Citywide Sundecks.
Our crew started by removing the existing surface and railings and prepping the deck for new coverings. When the preparation was complete, we installed new a nice new Duradek Vinyl surface. Completing the deck are side mount custom aluminum railings with glass panels wrapping the three outer edges.
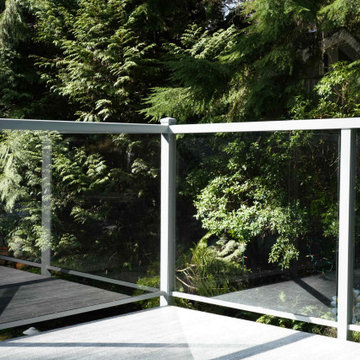
Tucked away in the woods outsideVancouver is a family’s hidden gem of a property. Needing a refresh on their carport the owners reached out to Citywide Sundecks.
Our crew started by removing the existing surface and railings and prepping the deck for new coverings. When the preparation was complete, we installed new a nice new Duradek Vinyl surface. Completing the deck are side mount custom aluminum railings with glass panels wrapping the three outer edges.
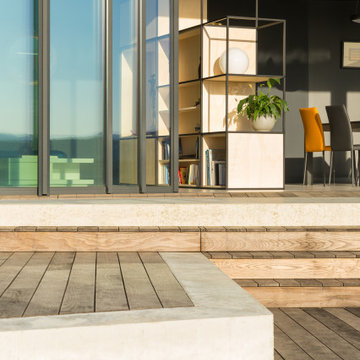
Idée de décoration pour un ponton latéral et au rez-de-chaussée design de taille moyenne avec aucune couverture et un garde-corps en verre.
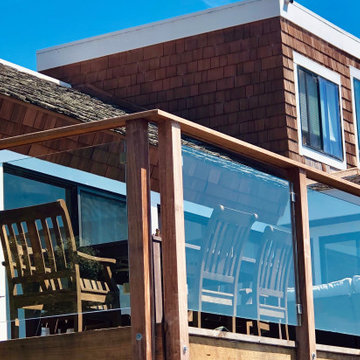
We built a glass railing for the perfect coastal entertainment space.
Cette image montre une terrasse arrière et au rez-de-chaussée marine avec un garde-corps en verre.
Cette image montre une terrasse arrière et au rez-de-chaussée marine avec un garde-corps en verre.
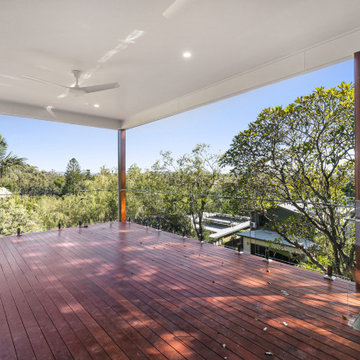
Exemple d'une grande terrasse au premier étage avec une extension de toiture et un garde-corps en verre.
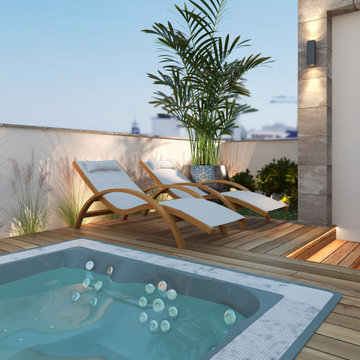
Diseño de interiorismo e infografias 3D ( renderizado ) para azotea de obra nueva. En esta imagen vemos la zona de solarium de estilo moderno pero muy acogedor gracias a la decoración e madera que le da calidez al espacio y que incorpora en la zona lateral un jacuzzi que invita al relax y descanso con hamacas ligeras de textil y madera.
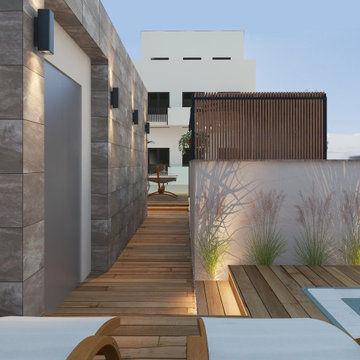
Diseño de interiorismo e infografias 3D ( renderizado ) para azotea de obra nueva. En esta imagen vemos la zona de paso y acceso al ascensor del inmueble de estilo moderno pero muy acogedor gracias a la decoración e madera que le da calidez al espacio . Hemos incorporado iluminación ambiental.
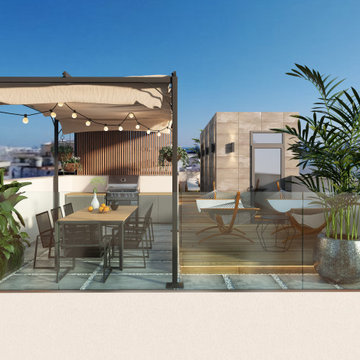
Diseño de interiorismo e infografias 3D ( renderizado ) para azotea de obra nueva. En esta imagen vemos la zona correspondiente a la cocina y zona de comedor de estilo moderno pero muy acogedor gracias a la decoración e madera que le da calidez al espacio.
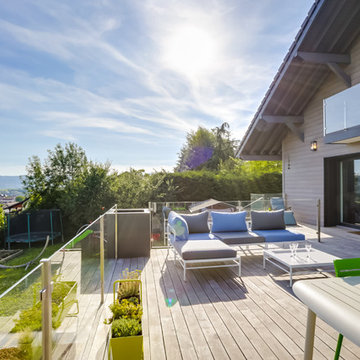
Seuls les 2 cubes anthracites (pour de futurs arbustes) viennent marquer la fin de la terrasse. Toutes les autres "barrières" ont été traitées de façon transparentes pour connecter encore plus la terrasse au reste de la nature qu'offre la vue.
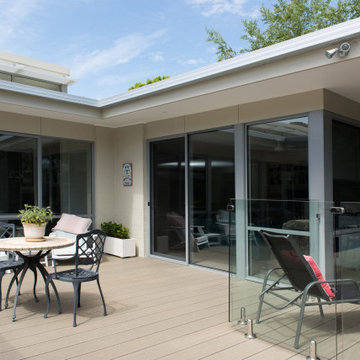
Aménagement d'une grande terrasse arrière et au rez-de-chaussée bord de mer avec aucune couverture et un garde-corps en verre.
Idées déco de terrasses avec un garde-corps en verre
12