Idées déco de terrasses avec un garde-corps en verre
Trier par :
Budget
Trier par:Populaires du jour
141 - 160 sur 278 photos
1 sur 3
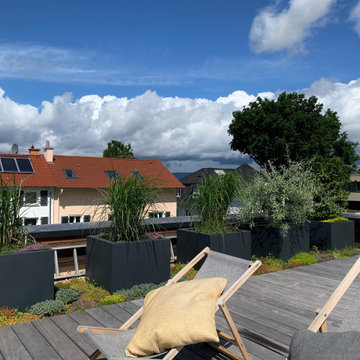
Cette image montre une terrasse sur le toit minimaliste de taille moyenne avec un garde-corps en verre.
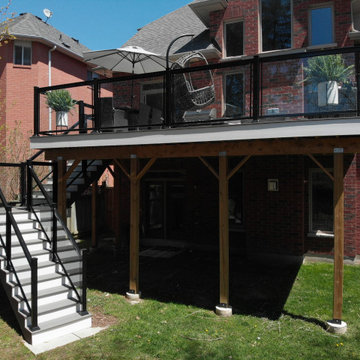
Aménagement d'une grande terrasse arrière et au premier étage avec un garde-corps en verre.
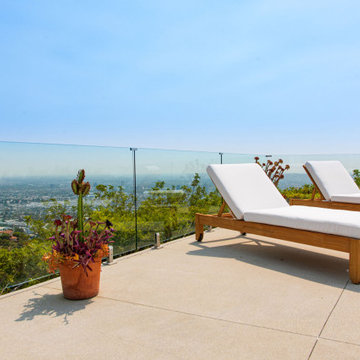
A beautiful wide pool fence we custom manufactured and installed for a fantastic client in the Bird Streets, Los Angeles. This client wanted to surround their new patio with a barrier, but didn't want to obstruct their gorgeous view of the city. That's where we came in!
Our glass railings are beautiful, practical, and most of all, durable and safe.
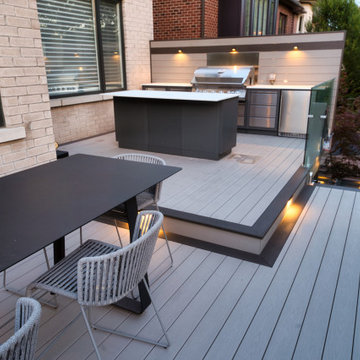
Aménagement d'une grande terrasse arrière et au premier étage moderne avec un garde-corps en verre.
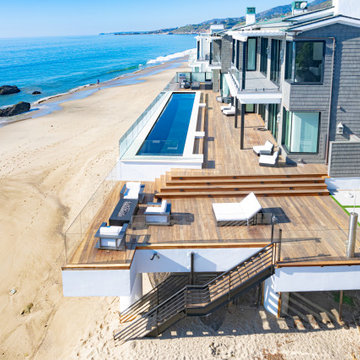
This beautiful beachfront property used ipe decking to seamlessly blend sophistication with nature, creating a serene outdoor living space that harmonizes with the coastal surroundings. The rich tones of the ipe wood not only enhance the aesthetics but also contribute to the project's durability and resilience in the coastal environment. The result is a Malibu retreat where the natural beauty of ipe wood meets the allure of beachfront living. Brazilian Lumber ipe is directly imported from South American forests that we have 100% chain of custody over, ensuring you that the wood is harvested sustainably (FSC-certified).
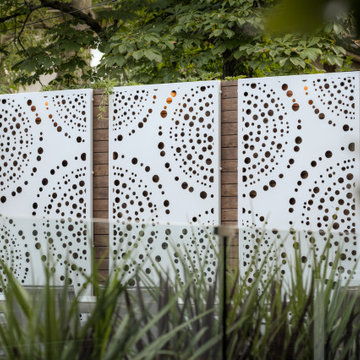
Exemple d'une terrasse arrière et au rez-de-chaussée tendance de taille moyenne avec des solutions pour vis-à-vis, aucune couverture et un garde-corps en verre.
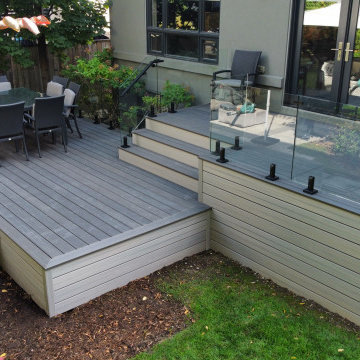
Fiberon sanctuary Low maintenance composite decking (Earl grey deck, with chai skirt and stair risers. Stair threads and risers are mitred, with horizontal skirting and picture frame deck border and steps. Powder coated black stainless steel spigot posts, tempered glass railings and powder coated black stainless steel stair handrail.
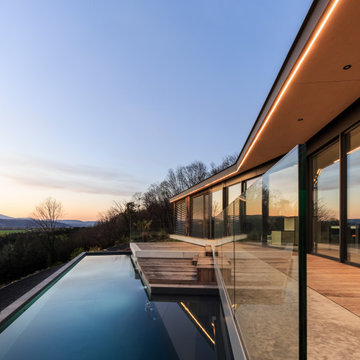
Aménagement d'une terrasse latérale et au rez-de-chaussée contemporaine de taille moyenne avec aucune couverture et un garde-corps en verre.
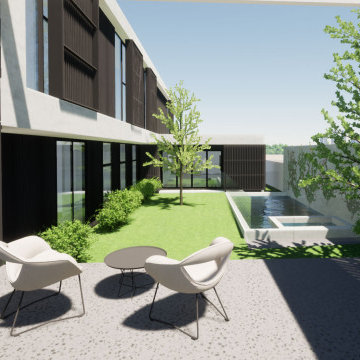
The brief
Our clients from Kew East approached us with a clear vision of finding their forever home, one that would perfectly accommodate their family of five. Emphasizing a sleek and modern style, they were keen on creating a contemporary living space that would reflect their vibrant personalities and also cater to their love for entertaining guests. With three children, it was essential to design a home that could comfortably accommodate their family’s needs while also providing a stunning backdrop for their social gatherings and memorable moments together.
Our approach
This beautiful North facing block offers a private rear access to bike paths and parkland. The design includes a semi-sunken garage, allowing for a raised north facing open plan kitchen, living, and dining area. The impressive room overlooks the entry atrium, pool, and alfresco, creating a sense of grandeur to the home. To maintain privacy from the street, the living space is elevated atop the semi-sunken garage, reminiscent of brownstone terraces, and privacy is enhanced with vertical battening.
We aimed to create a courtyard living ambiance by wrapping the home around a grassed alfresco and pool area, beautifully framed by the rumpus room and the open plan living space, offering a seamless indoor-outdoor flow.
On the lower level, you’ll find a guest bedroom with an ensuite and a separate powder room for convenient access from the pool area. The Master suite is thoughtfully positioned at the rear of the lower level, with its private rear garden space. It boasts a unique feature—an ultra lift tilt-down ceiling mounted TV that cleverly hides away when not in use.
For sound insulation between the floors, we utilized Hebel flooring, effectively minimizing sound transfer between the levels.
Moving upstairs, an inviting formal living space is accessible from the atrium and features an exterior reflecting pool, which not only brings in natural light but also serves as a luxurious talking point. The children’s bedrooms are thoughtfully placed on the upper floor, along with a shared bathroom and an additional ensuite.
The basement garage offers ample space and is well-equipped with a gym, laundry, bike racks, and an additional storage room, ensuring convenience and functionality throughout the home.
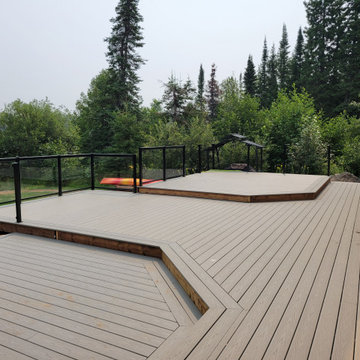
The client approached us to do a large composite deck. He originally wanted a plain rectangle, but we advised him that a more featured design would be relatively inexpensive but more appealing. There are some lights to install in the stairs and rim boards of the levels. Once completed, we will update the page with final professional pictures.
Some notable features:
It is quite large at 25' x 40'
It is freestanding and not attached to the building
It features hidden fasteners
The rails are lighted
All the decking is picture framed
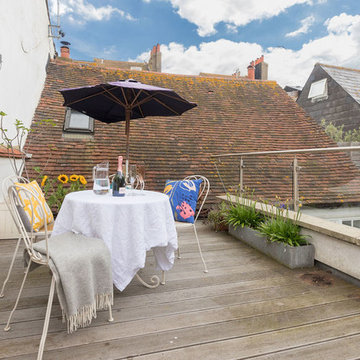
The perfect space to relax, enjoy the sunshine and sip some bubbly - this roof terrace is a great area to enjoy the weather and entertain guests.
Exemple d'un toit terrasse sur le toit sud-ouest américain de taille moyenne avec un garde-corps en verre.
Exemple d'un toit terrasse sur le toit sud-ouest américain de taille moyenne avec un garde-corps en verre.
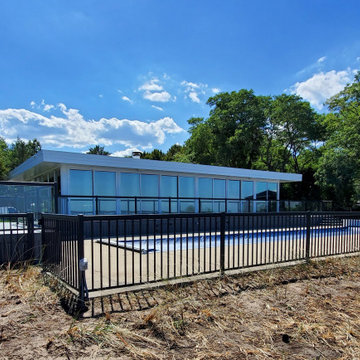
Von Tobel designer, Ron Nowobielski, had the pleasure of working on this beautiful beach house in Porter, Indiana. The deck features green treated deck framing, decking by Moisture Shield Elevate Collection in Lake Fog, and Regal Railing in black with glass and pickets. He used RB&B 4” OC paneling for the hot tub and front wall, and trimmed the hot tub in cedar. Does your deck need a refresh? Schedule a FREE design consultation today!
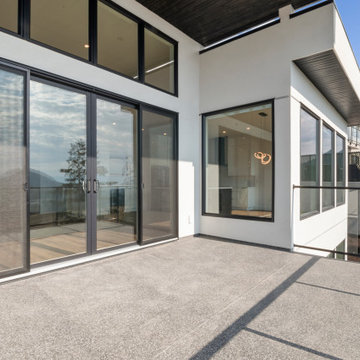
Cette photo montre une terrasse arrière et au premier étage moderne de taille moyenne avec une extension de toiture et un garde-corps en verre.
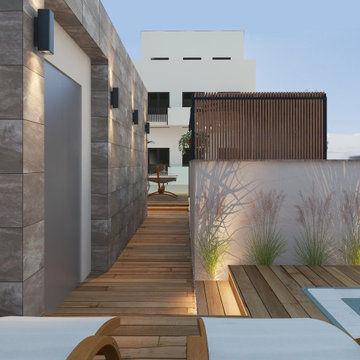
Diseño de interiorismo e infografias 3D ( renderizado ) para azotea de obra nueva. En esta imagen vemos la zona de paso y acceso al ascensor del inmueble de estilo moderno pero muy acogedor gracias a la decoración e madera que le da calidez al espacio . Hemos incorporado iluminación ambiental.
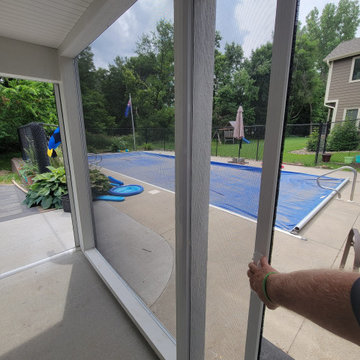
New Composite Timbertech Deck with Westbury Glass Railing, Below is with Trex Rain Escape and Azek Beadboard Ceiling, Phantom Sliding Screen Door, ScreenEze Screens
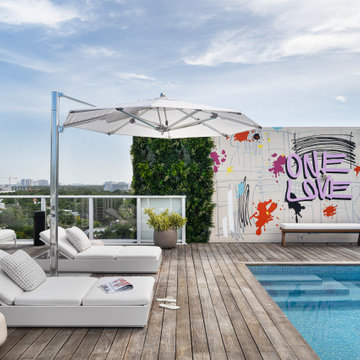
Pool deck with art wall
Idées déco pour une terrasse sur le toit contemporaine avec un foyer extérieur, une extension de toiture et un garde-corps en verre.
Idées déco pour une terrasse sur le toit contemporaine avec un foyer extérieur, une extension de toiture et un garde-corps en verre.
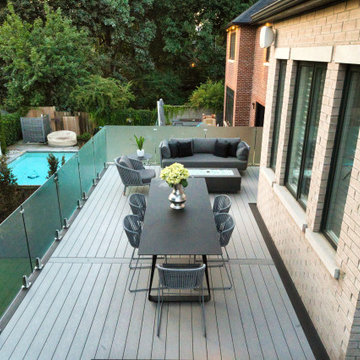
Idée de décoration pour une grande terrasse arrière et au premier étage minimaliste avec un garde-corps en verre.
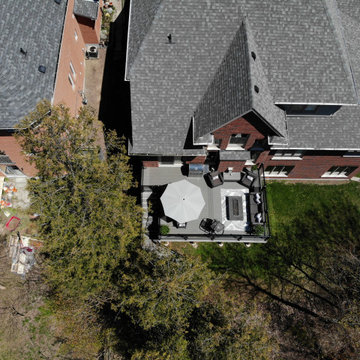
Cette image montre une grande terrasse arrière et au premier étage avec un garde-corps en verre.
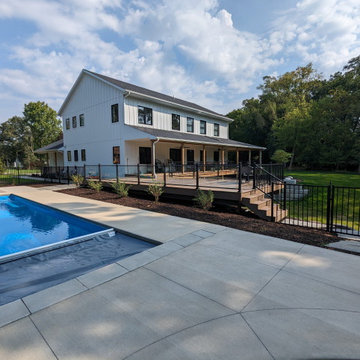
We worked with customer in conjunction with Harder & Warner landscaping to create a beautiful outdoor space that ties in seamlessly with the existing deck and home.
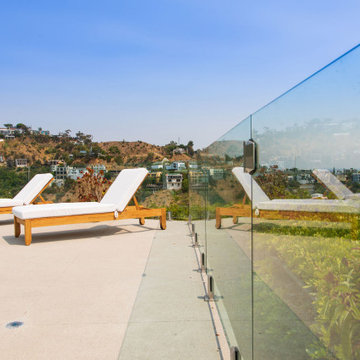
A beautiful wide pool fence we custom manufactured and installed for a fantastic client in the Bird Streets, Los Angeles. This client wanted to surround their new patio with a barrier, but didn't want to obstruct their gorgeous view of the city. That's where we came in!
Our glass railings are beautiful, practical, and most of all, durable and safe.
Idées déco de terrasses avec un garde-corps en verre
8