Idées déco de terrasses avec un garde-corps en verre
Trier par :
Budget
Trier par:Populaires du jour
81 - 100 sur 278 photos
1 sur 3
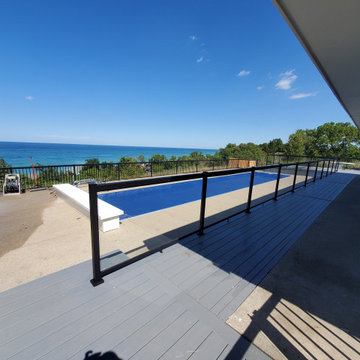
Von Tobel designer, Ron Nowobielski, had the pleasure of working on this beautiful beach house in Porter, Indiana. The deck features green treated deck framing, decking by Moisture Shield Elevate Collection in Lake Fog, and Regal Railing in black with glass and pickets. He used RB&B 4” OC paneling for the hot tub and front wall, and trimmed the hot tub in cedar. Does your deck need a refresh? Schedule a FREE design consultation today!
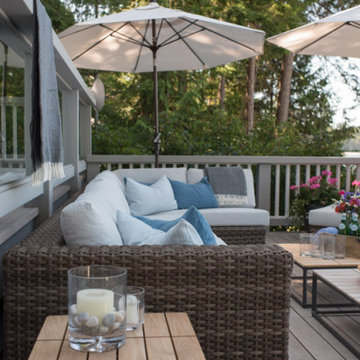
Aménagement d'une grande terrasse arrière et au premier étage bord de mer avec aucune couverture et un garde-corps en verre.
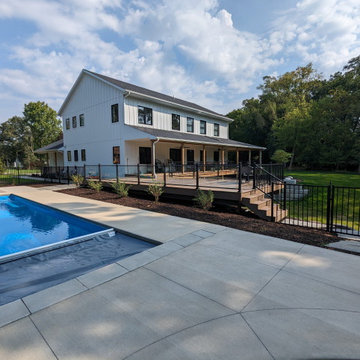
We worked with customer in conjunction with Harder & Warner landscaping to create a beautiful outdoor space that ties in seamlessly with the existing deck and home.
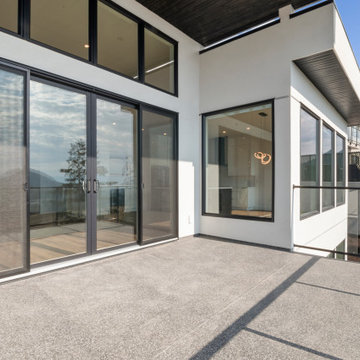
Cette photo montre une terrasse arrière et au premier étage moderne de taille moyenne avec une extension de toiture et un garde-corps en verre.
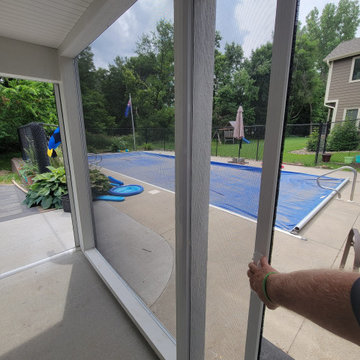
New Composite Timbertech Deck with Westbury Glass Railing, Below is with Trex Rain Escape and Azek Beadboard Ceiling, Phantom Sliding Screen Door, ScreenEze Screens
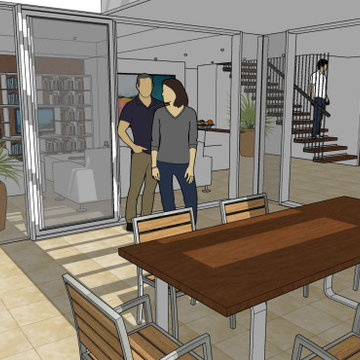
The alfresco area is enlarged and opened up to the interior of the new living room and dining room. The new open tread stair to the upper level is in the background
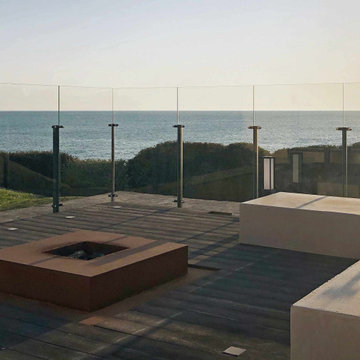
Bel emplacement au-dessus de la mer avec un point de vue exceptionnel, cependant ce n'était pas agréable de rester sur cette terrasse à cause du vent dominant. La solution a été d'installer des pare-vent en verre Menoral™ d'une hauteur de 1,70 m pour se protéger du vent tout en conservant la vue. Le second avantage c'est de redéfinir cet espace et de gagner en confort et chaleur autour de la partie protégée.
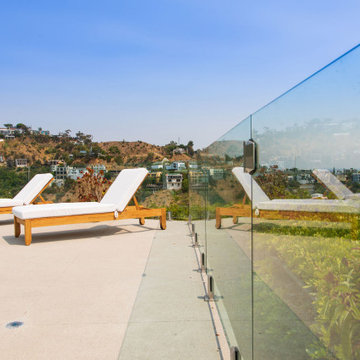
A beautiful wide pool fence we custom manufactured and installed for a fantastic client in the Bird Streets, Los Angeles. This client wanted to surround their new patio with a barrier, but didn't want to obstruct their gorgeous view of the city. That's where we came in!
Our glass railings are beautiful, practical, and most of all, durable and safe.
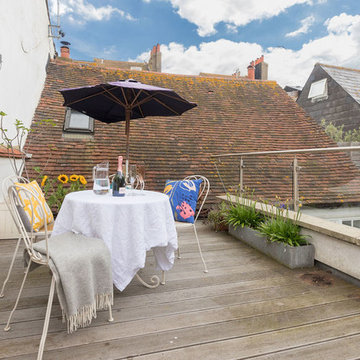
The perfect space to relax, enjoy the sunshine and sip some bubbly - this roof terrace is a great area to enjoy the weather and entertain guests.
Exemple d'un toit terrasse sur le toit sud-ouest américain de taille moyenne avec un garde-corps en verre.
Exemple d'un toit terrasse sur le toit sud-ouest américain de taille moyenne avec un garde-corps en verre.
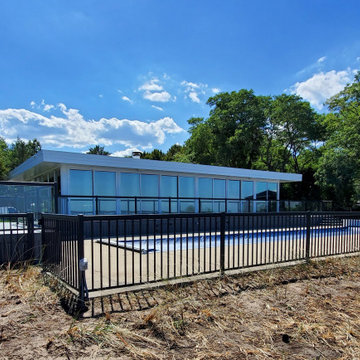
Von Tobel designer, Ron Nowobielski, had the pleasure of working on this beautiful beach house in Porter, Indiana. The deck features green treated deck framing, decking by Moisture Shield Elevate Collection in Lake Fog, and Regal Railing in black with glass and pickets. He used RB&B 4” OC paneling for the hot tub and front wall, and trimmed the hot tub in cedar. Does your deck need a refresh? Schedule a FREE design consultation today!
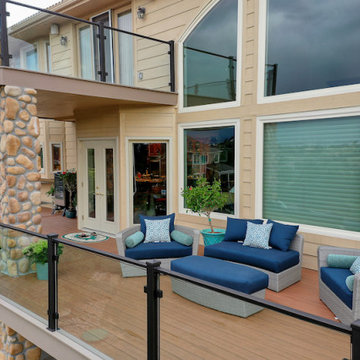
Composite Deck and Glass Railings
Exemple d'une terrasse arrière et au premier étage tendance avec une cuisine d'été, aucune couverture et un garde-corps en verre.
Exemple d'une terrasse arrière et au premier étage tendance avec une cuisine d'été, aucune couverture et un garde-corps en verre.
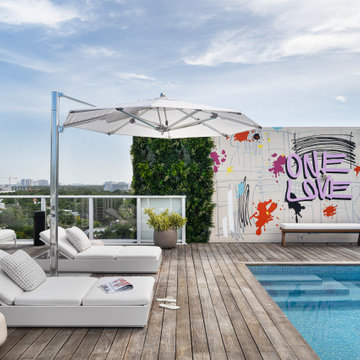
Pool deck with art wall
Idées déco pour une terrasse sur le toit contemporaine avec un foyer extérieur, une extension de toiture et un garde-corps en verre.
Idées déco pour une terrasse sur le toit contemporaine avec un foyer extérieur, une extension de toiture et un garde-corps en verre.
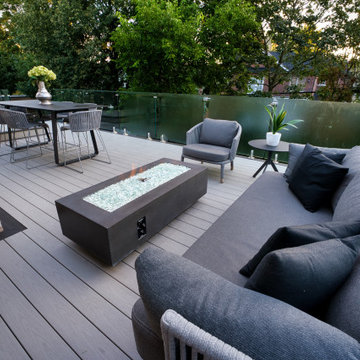
Réalisation d'une grande terrasse arrière et au premier étage minimaliste avec un garde-corps en verre.
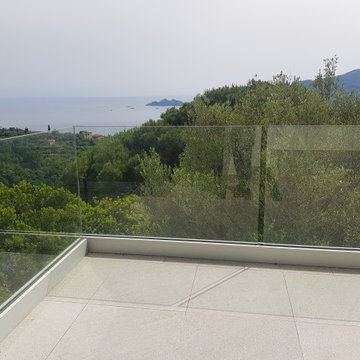
Parapetto in Vetro Temperato Float Trasparente 8+8.
Permette la visione del bellissimo paesaggio e scherma il vento.
Cette photo montre une terrasse arrière tendance avec une extension de toiture et un garde-corps en verre.
Cette photo montre une terrasse arrière tendance avec une extension de toiture et un garde-corps en verre.
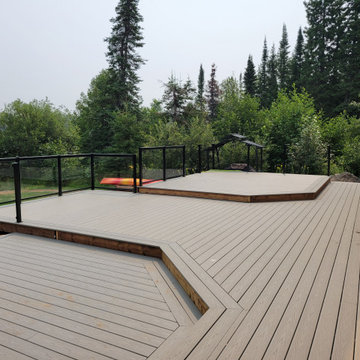
The client approached us to do a large composite deck. He originally wanted a plain rectangle, but we advised him that a more featured design would be relatively inexpensive but more appealing. There are some lights to install in the stairs and rim boards of the levels. Once completed, we will update the page with final professional pictures.
Some notable features:
It is quite large at 25' x 40'
It is freestanding and not attached to the building
It features hidden fasteners
The rails are lighted
All the decking is picture framed
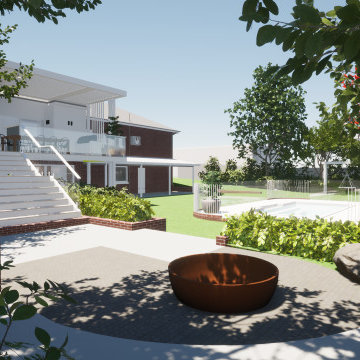
Cette photo montre une terrasse arrière tendance de taille moyenne avec une cuisine d'été, une pergola et un garde-corps en verre.
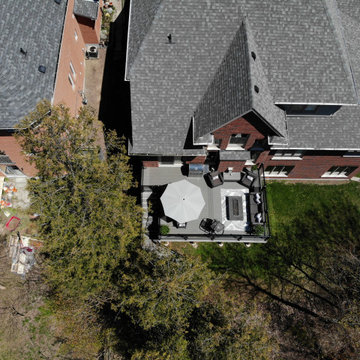
Cette image montre une grande terrasse arrière et au premier étage avec un garde-corps en verre.
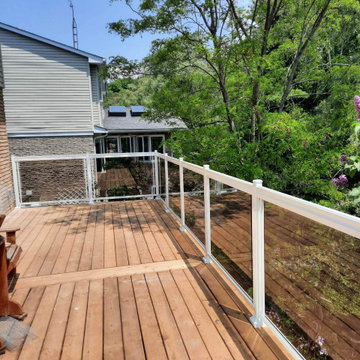
Aménagement d'une grande terrasse arrière contemporaine avec un garde-corps en verre.
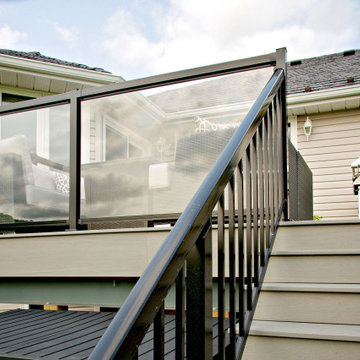
Exemple d'une terrasse arrière et au premier étage de taille moyenne avec une cuisine d'été, aucune couverture et un garde-corps en verre.
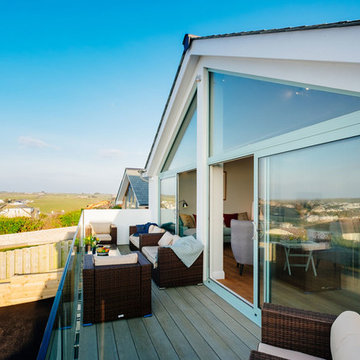
This replacement dwelling at Tregoose, Polzeath is a two-storey, detached, four bedroom house with open plan reception space on the ground floor and bedrooms on the lower level.
Sympathetic to its context and neighbouring buildings, the split-level accommodation has been designed to maximise stunning coastal and ocean views from the property. The living and dining areas on the ground floor benefit from a large, full-height gable window and a glazed balcony oriented to take advantage of the views whilst still maintaining privacy for neighbouring properties.
The house features engineered oak flooring and a bespoke oak staircase with glazed balustrades. Skylights ensure the house is extremely well lit and roof-mounted solar panels produce hot water, with an airsource heat pump connected to underfloor heating.
Close proximity to the popular surfing beach at Polzeath is reflected in the outdoor shower and large, copper-tiled wet room with giant walk-in shower and bespoke wetsuit drying rack.
Photograph: Perfect Stays Ltd
Idées déco de terrasses avec un garde-corps en verre
5