Idées déco de terrasses avec un garde-corps en verre
Trier par :
Budget
Trier par:Populaires du jour
61 - 80 sur 278 photos
1 sur 3
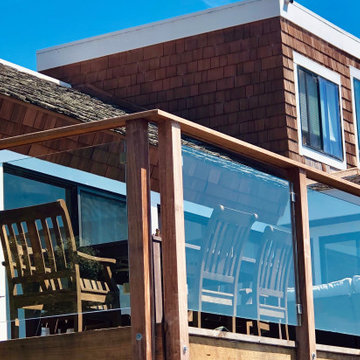
We built a glass railing for the perfect coastal entertainment space.
Cette image montre une terrasse arrière et au rez-de-chaussée marine avec un garde-corps en verre.
Cette image montre une terrasse arrière et au rez-de-chaussée marine avec un garde-corps en verre.
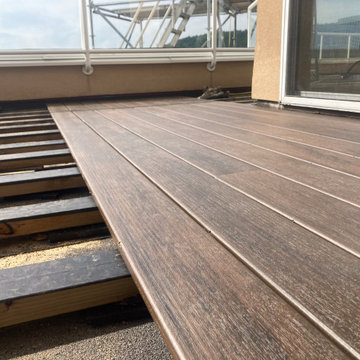
Timbertech composite boards installed with a hidden screw system!
Idées déco pour un toit terrasse au premier étage craftsman de taille moyenne avec un garde-corps en verre.
Idées déco pour un toit terrasse au premier étage craftsman de taille moyenne avec un garde-corps en verre.
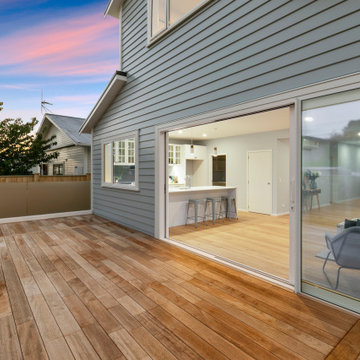
Exemple d'une terrasse arrière et au rez-de-chaussée montagne de taille moyenne avec un garde-corps en verre.
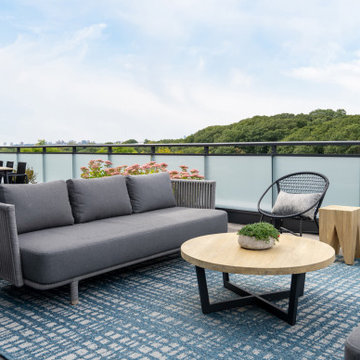
This unique project involved furnishing a 700 square foot terrace in the east end of the city (and getting our hands dirty with lots of plants!). Taking advantage of this private oasis in the city was our client’s number one goal. Using high quality outdoor furnishings meant to stand the test of time (and Canadian winters!) we created separate dining and living areas to maximize entertaining space and added a significant amount of storage. A neutral palette of grey and blue lets the surrounding greenery and city views take centre stage. Planters in a variety of shapes and sizes will allow the client to experiment with different plants and flowers each year, moving them around the terrace as the light changes from Spring to Fall.
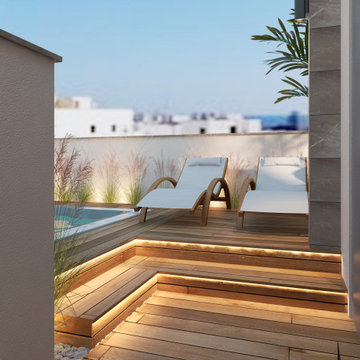
Diseño de interiorismo e infografias 3D ( renderizado ) para azotea de obra nueva. En esta imagen vemos la zona de solarium de estilo moderno pero muy acogedor gracias a la decoración e madera que le da calidez al espacio y que incorpora en la zona lateral un jacuzzi que invita al relax y descanso con hamacas ligeras de textil y madera.
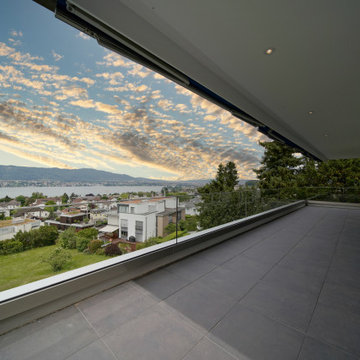
Cette image montre une grande terrasse au premier étage design avec un auvent et un garde-corps en verre.
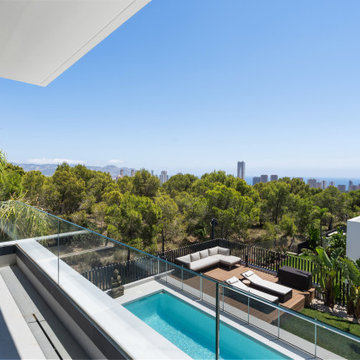
Vivienda unifamilar aislada con especial cuidado del interiorismo: acabados, mobiliario, iluminación y decoración. Diseñada para vivirla y para disfrutar de las excelentes vistas hacia la costa Mediterránea.
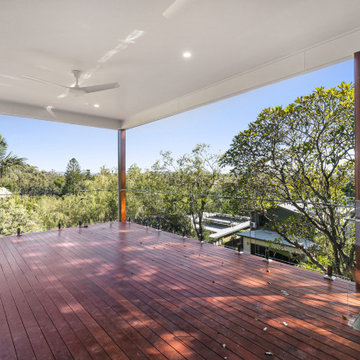
Exemple d'une grande terrasse au premier étage avec une extension de toiture et un garde-corps en verre.
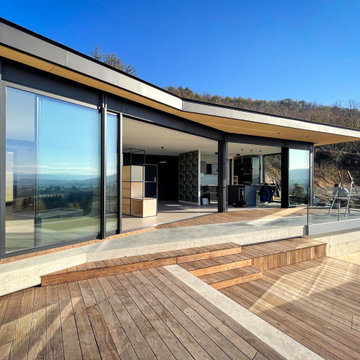
Idée de décoration pour une terrasse latérale et au rez-de-chaussée design de taille moyenne avec aucune couverture et un garde-corps en verre.
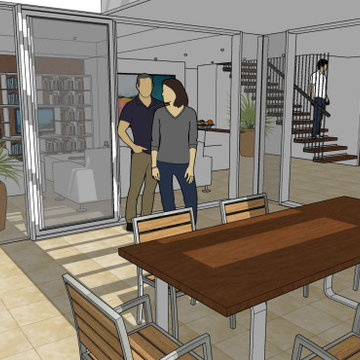
The alfresco area is enlarged and opened up to the interior of the new living room and dining room. The new open tread stair to the upper level is in the background
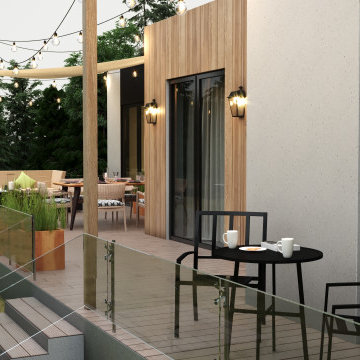
Terraza 3D con un estilo personalizado decorada con elementos de madera y hierro
Cette photo montre une terrasse arrière et au rez-de-chaussée moderne de taille moyenne avec un auvent et un garde-corps en verre.
Cette photo montre une terrasse arrière et au rez-de-chaussée moderne de taille moyenne avec un auvent et un garde-corps en verre.
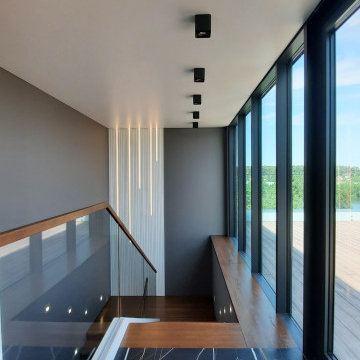
Выход на террасу для отдыха на кровле.
Aménagement d'une terrasse sur le toit contemporaine avec un garde-corps en verre.
Aménagement d'une terrasse sur le toit contemporaine avec un garde-corps en verre.
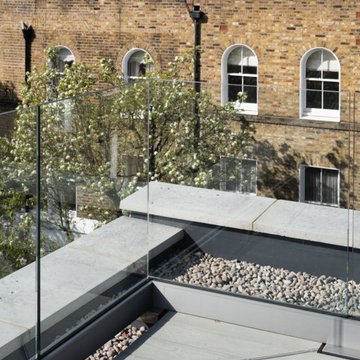
Roof terrace
Cette image montre un toit terrasse sur le toit minimaliste avec aucune couverture et un garde-corps en verre.
Cette image montre un toit terrasse sur le toit minimaliste avec aucune couverture et un garde-corps en verre.
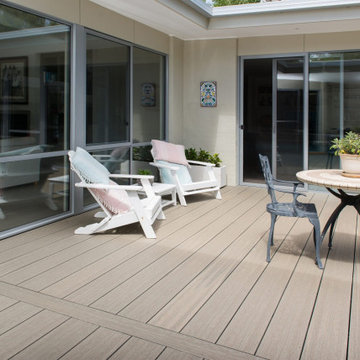
Aménagement d'une grande terrasse arrière et au rez-de-chaussée bord de mer avec aucune couverture et un garde-corps en verre.
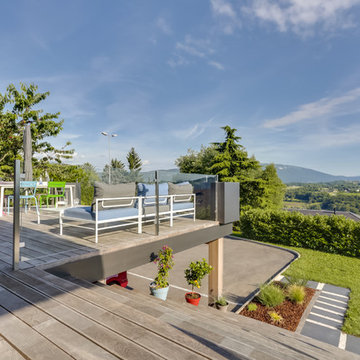
Seuls les 2 cubes anthracites (pour de futurs arbustes) viennent marquer la fin de la terrasse. Toutes les autres "barrières" ont été traitées de façon transparentes pour connecter encore plus la terrasse au reste de la nature qu'offre la vue.
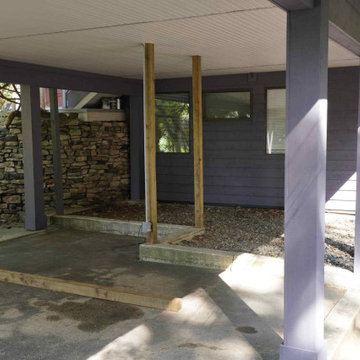
Tucked away in the woods outsideVancouver is a family’s hidden gem of a property. Needing a refresh on their carport the owners reached out to Citywide Sundecks.
Our crew started by removing the existing surface and railings and prepping the deck for new coverings. When the preparation was complete, we installed new a nice new Duradek Vinyl surface. Completing the deck are side mount custom aluminum railings with glass panels wrapping the three outer edges.
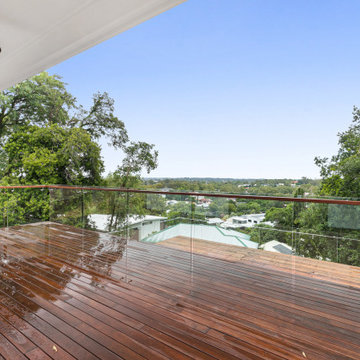
Idée de décoration pour une grande terrasse au rez-de-chaussée avec une extension de toiture et un garde-corps en verre.
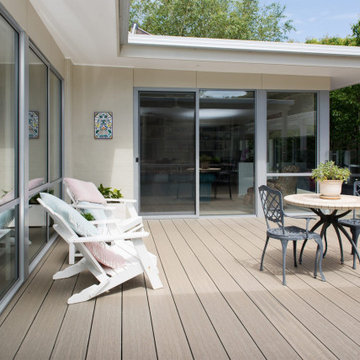
Exemple d'une grande terrasse arrière et au rez-de-chaussée bord de mer avec aucune couverture et un garde-corps en verre.
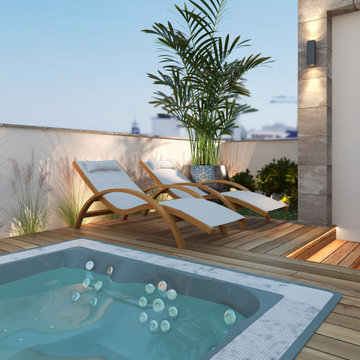
Diseño de interiorismo e infografias 3D ( renderizado ) para azotea de obra nueva. En esta imagen vemos la zona de solarium de estilo moderno pero muy acogedor gracias a la decoración e madera que le da calidez al espacio y que incorpora en la zona lateral un jacuzzi que invita al relax y descanso con hamacas ligeras de textil y madera.
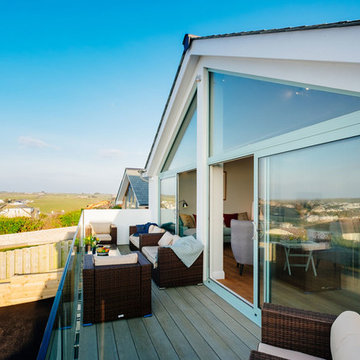
This replacement dwelling at Tregoose, Polzeath is a two-storey, detached, four bedroom house with open plan reception space on the ground floor and bedrooms on the lower level.
Sympathetic to its context and neighbouring buildings, the split-level accommodation has been designed to maximise stunning coastal and ocean views from the property. The living and dining areas on the ground floor benefit from a large, full-height gable window and a glazed balcony oriented to take advantage of the views whilst still maintaining privacy for neighbouring properties.
The house features engineered oak flooring and a bespoke oak staircase with glazed balustrades. Skylights ensure the house is extremely well lit and roof-mounted solar panels produce hot water, with an airsource heat pump connected to underfloor heating.
Close proximity to the popular surfing beach at Polzeath is reflected in the outdoor shower and large, copper-tiled wet room with giant walk-in shower and bespoke wetsuit drying rack.
Photograph: Perfect Stays Ltd
Idées déco de terrasses avec un garde-corps en verre
4