Idées déco de terrasses avec une cheminée
Trier par :
Budget
Trier par:Populaires du jour
81 - 100 sur 7 108 photos
1 sur 2
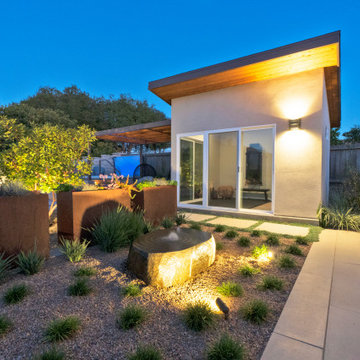
Réalisation d'une grande terrasse arrière minimaliste avec une cheminée, des pavés en béton et une pergola.
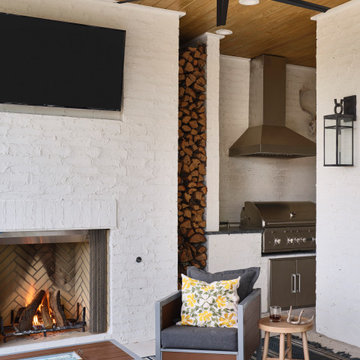
The Ranch Pass Project consisted of architectural design services for a new home of around 3,400 square feet. The design of the new house includes four bedrooms, one office, a living room, dining room, kitchen, scullery, laundry/mud room, upstairs children’s playroom and a three-car garage, including the design of built-in cabinets throughout. The design style is traditional with Northeast turn-of-the-century architectural elements and a white brick exterior. Design challenges encountered with this project included working with a flood plain encroachment in the property as well as situating the house appropriately in relation to the street and everyday use of the site. The design solution was to site the home to the east of the property, to allow easy vehicle access, views of the site and minimal tree disturbance while accommodating the flood plain accordingly.
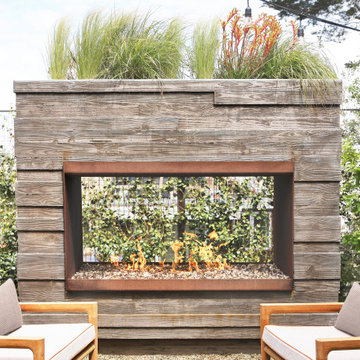
A cozy and luxury outdoor fireplace area.
Inspiration pour une grande terrasse arrière et au rez-de-chaussée vintage avec une cheminée.
Inspiration pour une grande terrasse arrière et au rez-de-chaussée vintage avec une cheminée.

The outdoor living room was designed to provide lots of seating. The insect screens retract, opening the space to the sun deck in the centre of the outdoor area. Beautiful furniture add style and comfort to the space for year round enjoyment. The shutters add privacy and a sculptural element to the space.
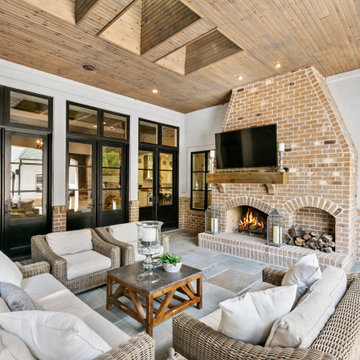
Interior design by others
Our architecture team was proud to design this traditional, cottage inspired home that is tucked within a developed residential location in St. Louis County. The main levels account for 6097 Sq Ft and an additional 1300 Sq Ft was reserved for the lower level. The homeowner requested a unique design that would provide backyard privacy from the street and an open floor plan in public spaces, but privacy in the master suite.
Challenges of this home design included a narrow corner lot build site, building height restrictions and corner lot setback restrictions. The floorplan design was tailored to this corner lot and oriented to take full advantage of southern sun in the rear courtyard and pool terrace area.
There are many notable spaces and visual design elements of this custom 5 bedroom, 5 bathroom brick cottage home. A mostly brick exterior with cut stone entry surround and entry terrace gardens helps create a cozy feel even before entering the home. Special spaces like a covered outdoor lanai, private southern terrace and second floor study nook create a pleasurable every-day living environment. For indoor entertainment, a lower level rec room, gallery, bar, lounge, and media room were also planned.
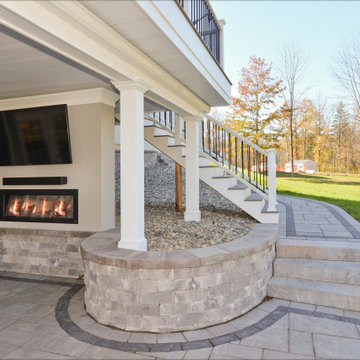
This stunning two-story deck is the perfect place to host many guests - all with different locations. The second-story provides an excellent place for grilling and eating. The ground-level space offers a fire feature and covered seating area. Extended by hardscaping beyond the covered ground-level space, there is a fire pit for even further gathering.
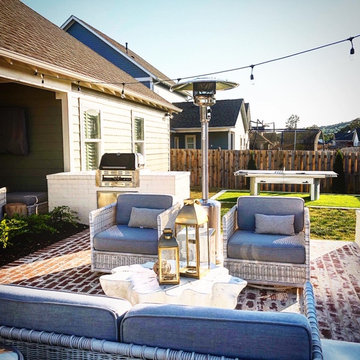
This beautiful space began with an overlay of the existing concrete patio, and an extension out into the yard with brick pavers, mortared with "messy" joints, to increase entertainment space. A brick, wood burning fireplace with wood storage and seating wall was built, along with grilling area to match. Synthetic turf, with a brick rowlock, was used to create outdoor ping-pong area so turf would not be worn down, Area was landscaped and irrigation was adjusted as needed.
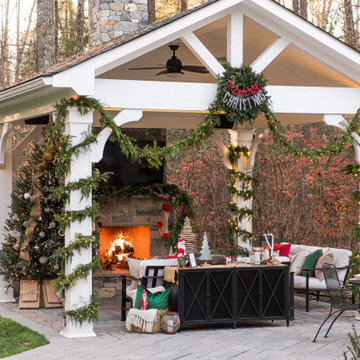
Aménagement d'une grande terrasse arrière classique avec une cheminée, des pavés en béton et un gazebo ou pavillon.
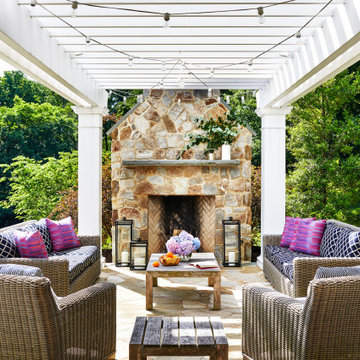
Idées déco pour une terrasse classique avec une cheminée, une pergola et des pavés en pierre naturelle.
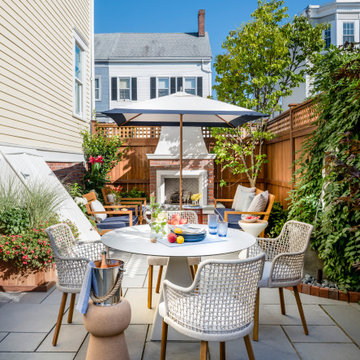
To create a colonial outdoor living space, we gut renovated this patio, incorporating heated bluestones, a custom traditional fireplace and bespoke furniture. The space was divided into three distinct zones for cooking, dining, and lounging. Firing up the built-in gas grill or a relaxing by the fireplace, this space brings the inside out.
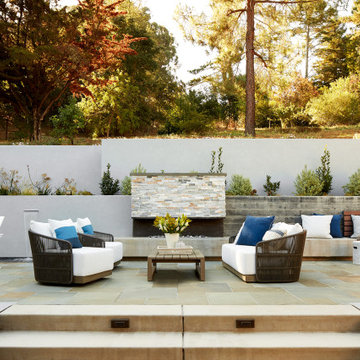
Idées déco pour une grande terrasse arrière classique avec une cheminée et aucune couverture.
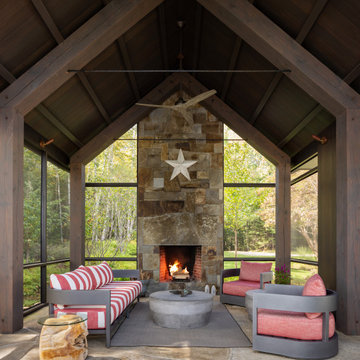
Aménagement d'une terrasse bord de mer avec une cheminée, des pavés en pierre naturelle et une extension de toiture.
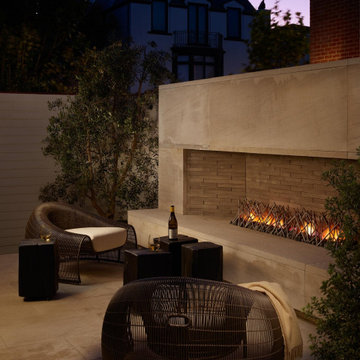
For this classic San Francisco William Wurster house, we complemented the iconic modernist architecture, urban landscape, and Bay views with contemporary silhouettes and a neutral color palette. We subtly incorporated the wife's love of all things equine and the husband's passion for sports into the interiors. The family enjoys entertaining, and the multi-level home features a gourmet kitchen, wine room, and ample areas for dining and relaxing. An elevator conveniently climbs to the top floor where a serene master suite awaits.
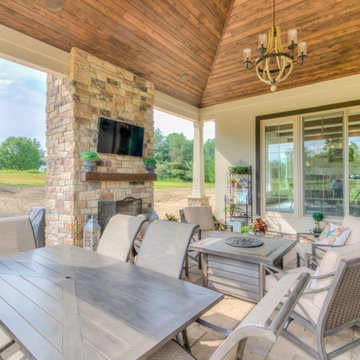
Idée de décoration pour une grande terrasse arrière avec une cheminée, des pavés en pierre naturelle et une extension de toiture.
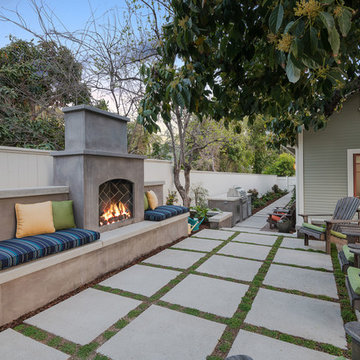
Idées déco pour une terrasse classique avec une cheminée et aucune couverture.
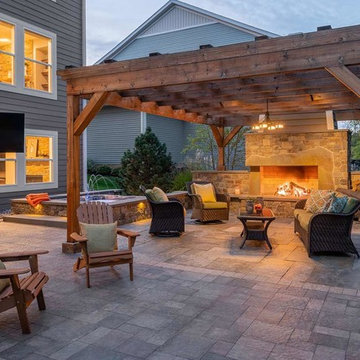
Mountain cabin-style backyard paver patio with a one-of-a-kind fireplace.
Réalisation d'une grande terrasse arrière chalet avec une cheminée et des pavés en pierre naturelle.
Réalisation d'une grande terrasse arrière chalet avec une cheminée et des pavés en pierre naturelle.
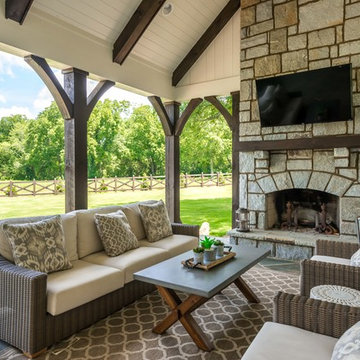
Cette photo montre une terrasse arrière bord de mer avec une cheminée et une extension de toiture.

what a place to throw a party! this is the back loggia with it's wood covered ceiling and slate covered floor and fireplace. the restoration hardware sectional and drapes warm the space and give it a grand living room vibe.
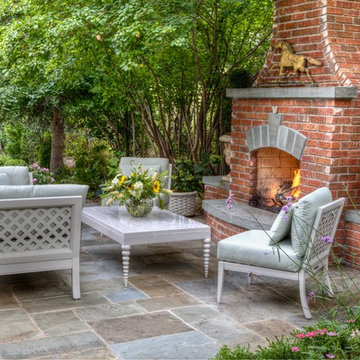
Inspiration pour une terrasse traditionnelle avec une cheminée et aucune couverture.
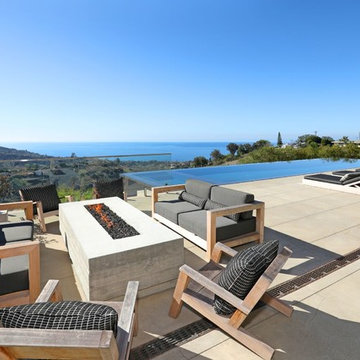
Aménagement d'une très grande terrasse arrière contemporaine avec une cheminée, des pavés en béton et aucune couverture.
Idées déco de terrasses avec une cheminée
5