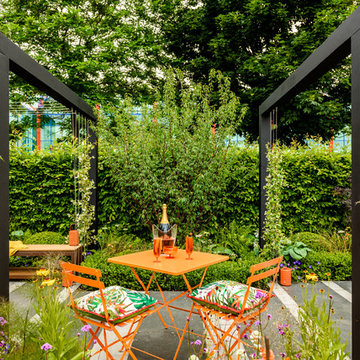Idées déco de terrasses avec une dalle de béton
Trier par :
Budget
Trier par:Populaires du jour
261 - 280 sur 18 462 photos
1 sur 2
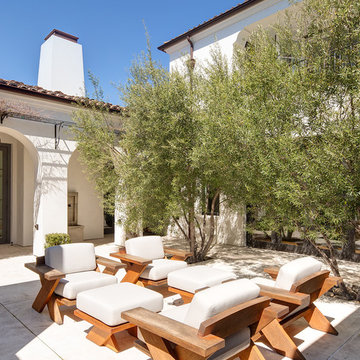
Cette image montre une terrasse arrière méditerranéenne avec une dalle de béton et aucune couverture.
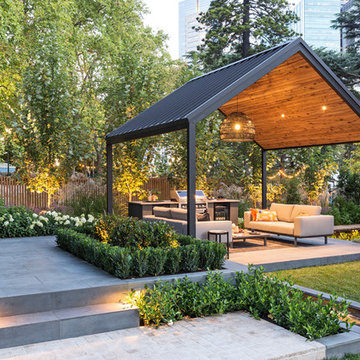
Inspiration pour une terrasse design avec une cuisine d'été, une dalle de béton et un gazebo ou pavillon.
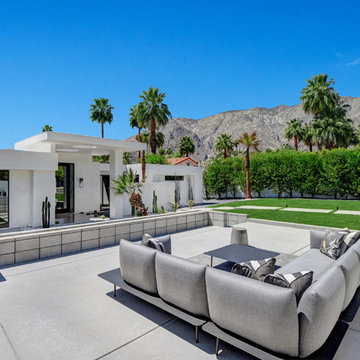
fully renovated 1980 home - transformed into a contemporary architectural masterpiece. stunning mountain views from the private inclosed front yard.
Inspiration pour une grande terrasse arrière design avec une dalle de béton et aucune couverture.
Inspiration pour une grande terrasse arrière design avec une dalle de béton et aucune couverture.
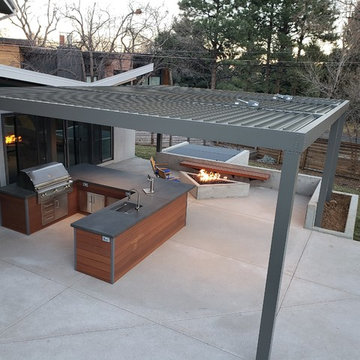
Aménagement d'une grande terrasse arrière contemporaine avec une cuisine d'été, une dalle de béton et une pergola.
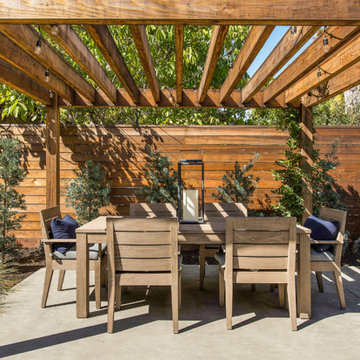
Aménagement d'une terrasse arrière campagne avec une dalle de béton et une pergola.
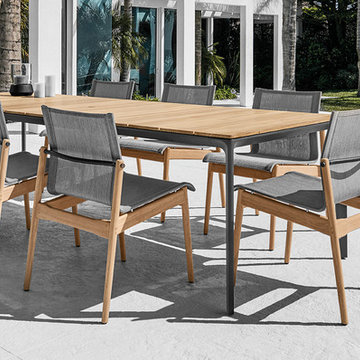
Réalisation d'une grande terrasse arrière minimaliste avec une dalle de béton et aucune couverture.
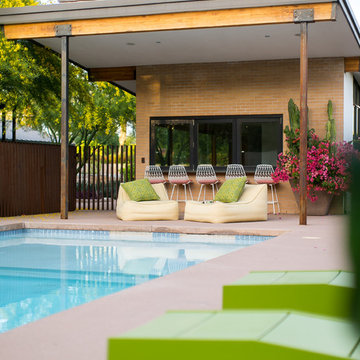
Photography: Ryan Garvin
Aménagement d'une terrasse rétro avec une cour, une dalle de béton et une extension de toiture.
Aménagement d'une terrasse rétro avec une cour, une dalle de béton et une extension de toiture.
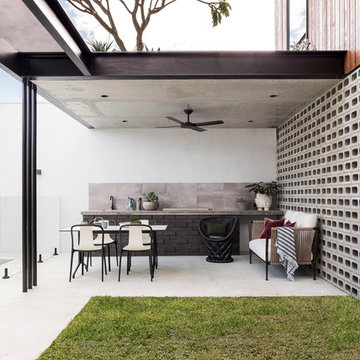
Dion Robeson
Cette image montre une terrasse arrière design avec une cuisine d'été, une dalle de béton et un auvent.
Cette image montre une terrasse arrière design avec une cuisine d'été, une dalle de béton et un auvent.
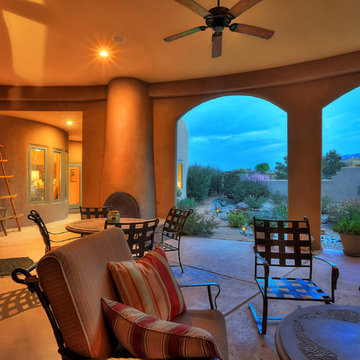
Photographer: Style Tours ABQ
Exemple d'une terrasse arrière sud-ouest américain de taille moyenne avec une dalle de béton et une extension de toiture.
Exemple d'une terrasse arrière sud-ouest américain de taille moyenne avec une dalle de béton et une extension de toiture.
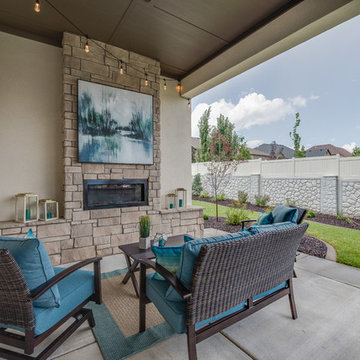
Cette photo montre une grande terrasse arrière chic avec une dalle de béton et une extension de toiture.
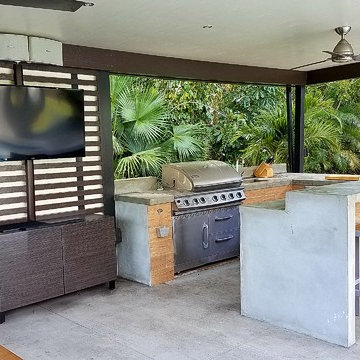
Cette image montre une grande terrasse arrière traditionnelle avec une cuisine d'été, une dalle de béton et une pergola.
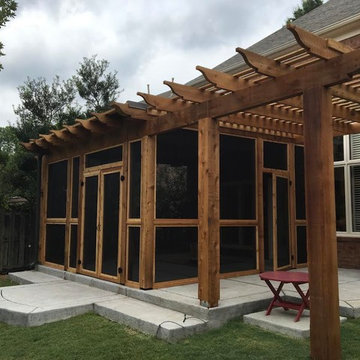
Inspiration pour une terrasse arrière craftsman de taille moyenne avec une dalle de béton et une pergola.
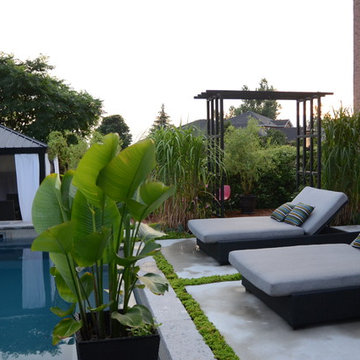
This lovely landscape sports a poured in place concrete slab patio with drought tolerant sedum plants between the slabs. This sedum mix is sold in sheets then cut to fit but it’s actually grown for green-roof application. It works perfectly in this hot environment too as it is extremely drought tolerant and can go a month without water. Because the water runoff is absorbed between the slabs the patio drainage works perfectly and there are no need for drains.The swimming pool is of the fiberglass variety. Though the initial investment is greater than that of vinyl pools the ROI is greater over a 10 year period. Fiberglass pools retains more heat as the pool shell is all one piece and they don’t ever require a new liner.. This fiberglass pool has cool built-in benching and steps. And there is even a swim jet built into one side great for those cardio blasting swims. The pool interior colour is grey though it shows a soft blue/grey when water is added due to the reflection of the sky and other surroundings. The pool coping is natural stone with rock face edge. The steel arbour was custom made. Metal (steel) was chosen for it’s slim strength as wood placed here would have been too chunky. The best rooms (indoors or our) have a subtle layering of textural elements. To me this landscape needed a structure here to define the “rooms” It will look even better in a few years when the vines reach the top and the Miscanthus on either side reaches its 7′ height!The 12′ x 16′ pavilion is also made of steel and houses an alfresco dining table and sofa set. The pavilions built in cupola makes the warm breezes comfortably pass through with no need for a fan. It’s also sunken 2′ from the pool/patio height and nestled nicely in the corner. I must also mention the large slim planters with “Red Shades” Canna lily within. They are the perfect boldness/balance!Step through the arbor and a linear pond with “floating” natural stone step is revealed! Two smooth flow scuppers are responsible for the quiet waterfalls either side. A wood deck overhangs the pond adding softness to the setting. A modern retaining wall with natural stone cap runs the full width of the pond and pool adding interest and dimension. In the covered outdoor living area this wall is the perfect seat wall - adding lots of extra party seating!
The lesson to be learned here is that good design can be applied to any space. This backyard is only 50′ x 45′ and look what can be achieved! Landscape design and photography by Melanie Rekola
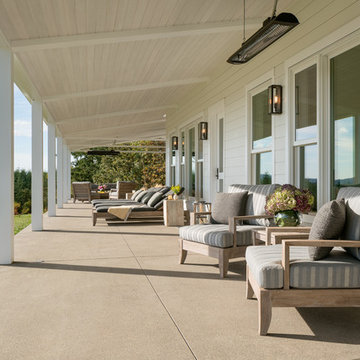
Eric Staudenmaier
Cette image montre une grande terrasse latérale rustique avec une dalle de béton et une extension de toiture.
Cette image montre une grande terrasse latérale rustique avec une dalle de béton et une extension de toiture.
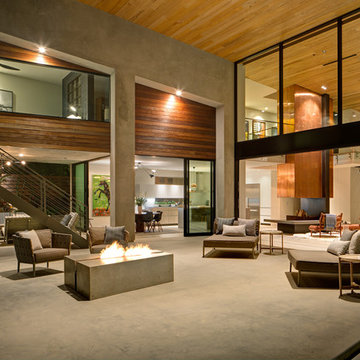
Brady Architectural Photography
Idée de décoration pour une grande terrasse arrière minimaliste avec un foyer extérieur, une dalle de béton et une extension de toiture.
Idée de décoration pour une grande terrasse arrière minimaliste avec un foyer extérieur, une dalle de béton et une extension de toiture.
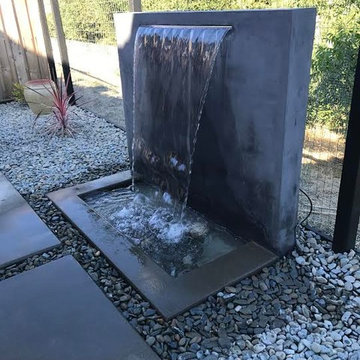
Inspiration pour une grande terrasse arrière design avec une dalle de béton, aucune couverture et un point d'eau.
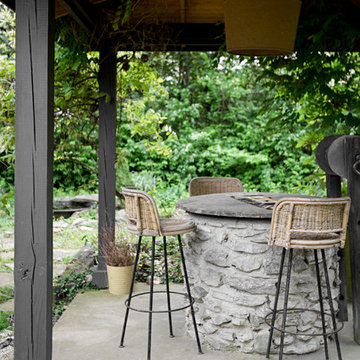
Photo: Caroline Sharpnack © 2017 Houzz
Aménagement d'une terrasse arrière éclectique avec une dalle de béton et un gazebo ou pavillon.
Aménagement d'une terrasse arrière éclectique avec une dalle de béton et un gazebo ou pavillon.
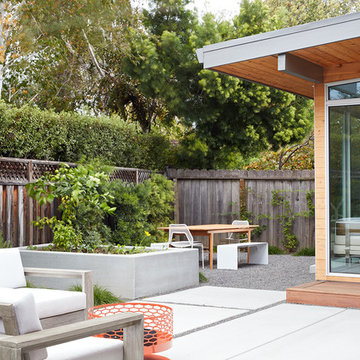
Mariko Reed
Cette image montre une terrasse arrière vintage de taille moyenne avec un foyer extérieur, une dalle de béton et une extension de toiture.
Cette image montre une terrasse arrière vintage de taille moyenne avec un foyer extérieur, une dalle de béton et une extension de toiture.
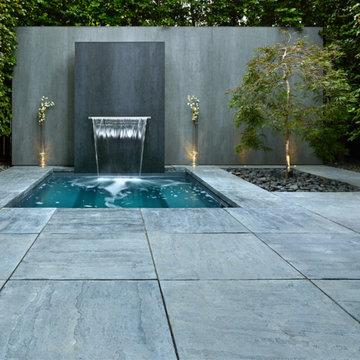
For this project, the Aberdeen large slabs were used in this small backyard to create an intimate outdoor seating area with a fireplace and a dipping pool. These slabs are perfect to make a small backyard appear bigger than it really is thanks to its seamless look.
Idées déco de terrasses avec une dalle de béton
14
