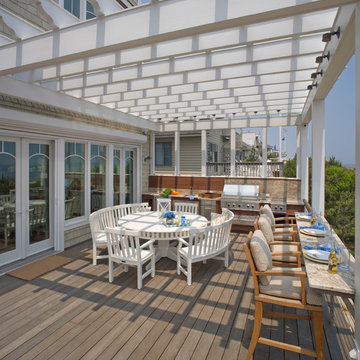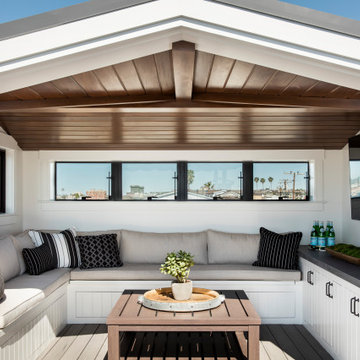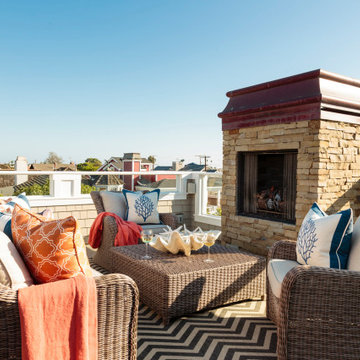Idées déco de terrasses bord de mer beiges
Trier par :
Budget
Trier par:Populaires du jour
61 - 80 sur 547 photos
1 sur 3
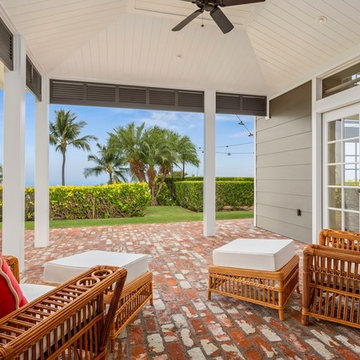
Cette photo montre une terrasse arrière bord de mer avec des pavés en brique et une extension de toiture.
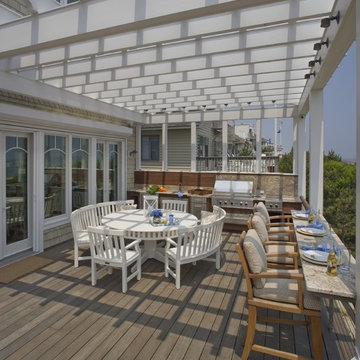
Idée de décoration pour une grande terrasse arrière marine avec une pergola.
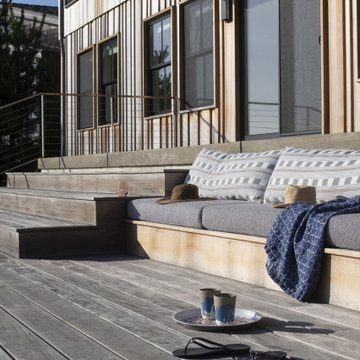
Contractor: Kevin F. Russo
Interiors: Anne McDonald Design
Photo: Scott Amundson
Idées déco pour une terrasse bord de mer.
Idées déco pour une terrasse bord de mer.
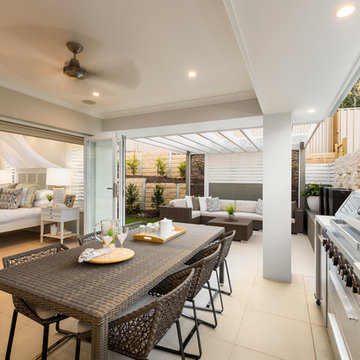
Bordeaux Executive - Alfresco Cabana - Display Home
Idées déco pour une terrasse arrière bord de mer avec une cuisine d'été et une extension de toiture.
Idées déco pour une terrasse arrière bord de mer avec une cuisine d'été et une extension de toiture.
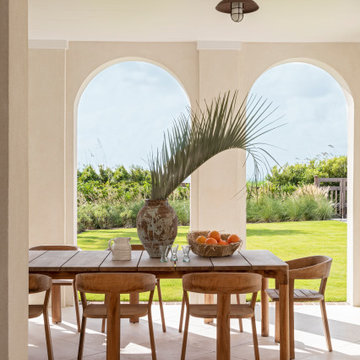
Réalisation d'une très grande terrasse arrière marine avec des pavés en pierre naturelle et une extension de toiture.
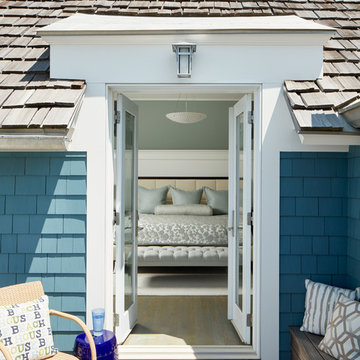
Nathan Kirkman
Idée de décoration pour un toit terrasse sur le toit marin avec aucune couverture.
Idée de décoration pour un toit terrasse sur le toit marin avec aucune couverture.
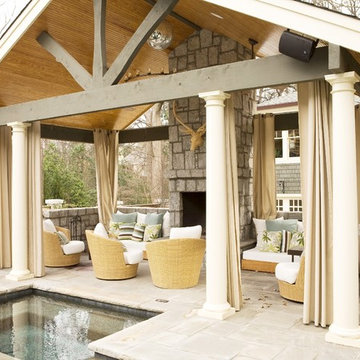
Idée de décoration pour une terrasse arrière marine avec un gazebo ou pavillon, un foyer extérieur et des pavés en pierre naturelle.
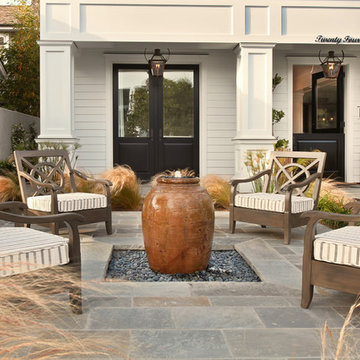
Architect: Brandon Architects Inc.
Contractor/Interior Designer: Patterson Construction, Newport Beach, CA.
Photos by: Jeri Keogel
Cette image montre une terrasse avant marine avec un point d'eau.
Cette image montre une terrasse avant marine avec un point d'eau.
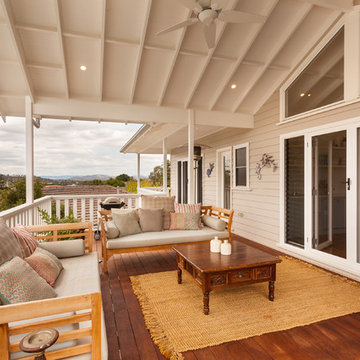
Cette photo montre un toit terrasse au premier étage bord de mer de taille moyenne avec une extension de toiture.
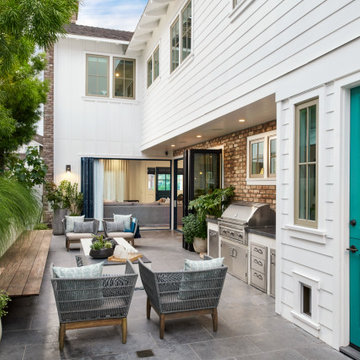
Aménagement d'une grande terrasse arrière bord de mer avec du béton estampé et aucune couverture.
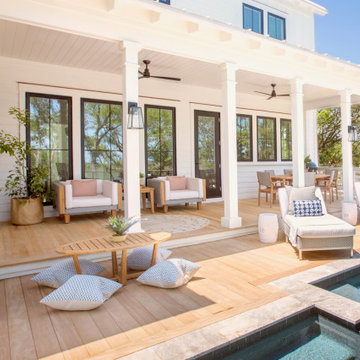
Idées déco pour une terrasse bord de mer avec une extension de toiture et un garde-corps en matériaux mixtes.
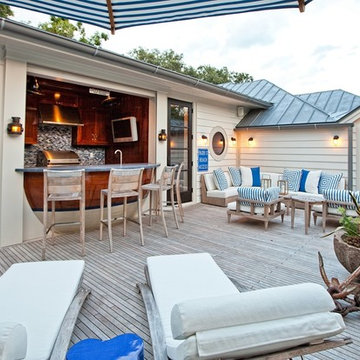
Aménagement d'un toit terrasse sur le toit bord de mer avec une cuisine d'été et aucune couverture.
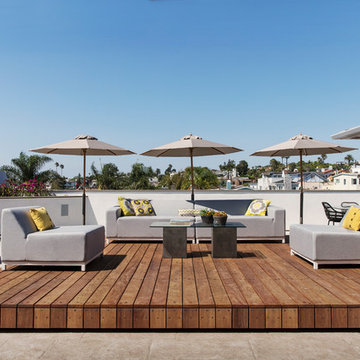
Inspiration pour un toit terrasse sur le toit marin de taille moyenne avec aucune couverture.
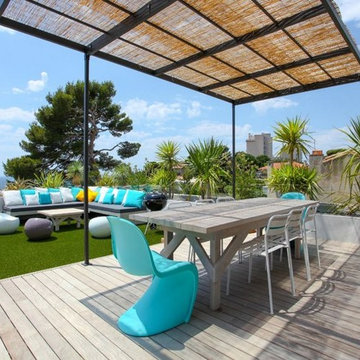
anthonytoulon.com
Exemple d'une terrasse sur le toit bord de mer avec une pergola.
Exemple d'une terrasse sur le toit bord de mer avec une pergola.

The original house was demolished to make way for a two-story house on the sloping lot, with an accessory dwelling unit below. The upper level of the house, at street level, has three bedrooms, a kitchen and living room. The “great room” opens onto an ocean-view deck through two large pocket doors. The master bedroom can look through the living room to the same view. The owners, acting as their own interior designers, incorporated lots of color with wallpaper accent walls in each bedroom, and brilliant tiles in the bathrooms, kitchen, and at the fireplace tiles in the bathrooms, kitchen, and at the fireplace.
Architect: Thompson Naylor Architects
Photographs: Jim Bartsch Photographer
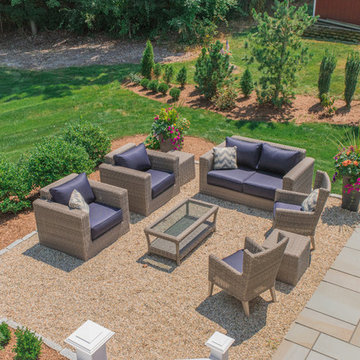
The cottage style exterior of this newly remodeled ranch in Connecticut, belies its transitional interior design. The exterior of the home features wood shingle siding along with pvc trim work, a gently flared beltline separates the main level from the walk out lower level at the rear. Also on the rear of the house where the addition is most prominent there is a cozy deck, with maintenance free cable railings, a quaint gravel patio, and a garden shed with its own patio and fire pit gathering area.
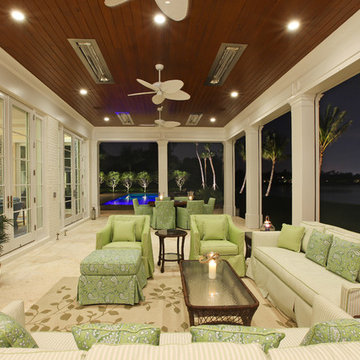
Situated on a three-acre Intracoastal lot with 350 feet of seawall, North Ocean Boulevard is a 9,550 square-foot luxury compound with six bedrooms, six full baths, formal living and dining rooms, gourmet kitchen, great room, library, home gym, covered loggia, summer kitchen, 75-foot lap pool, tennis court and a six-car garage.
A gabled portico entry leads to the core of the home, which was the only portion of the original home, while the living and private areas were all new construction. Coffered ceilings, Carrera marble and Jerusalem Gold limestone contribute a decided elegance throughout, while sweeping water views are appreciated from virtually all areas of the home.
The light-filled living room features one of two original fireplaces in the home which were refurbished and converted to natural gas. The West hallway travels to the dining room, library and home office, opening up to the family room, chef’s kitchen and breakfast area. This great room portrays polished Brazilian cherry hardwood floors and 10-foot French doors. The East wing contains the guest bedrooms and master suite which features a marble spa bathroom with a vast dual-steamer walk-in shower and pedestal tub
The estate boasts a 75-foot lap pool which runs parallel to the Intracoastal and a cabana with summer kitchen and fireplace. A covered loggia is an alfresco entertaining space with architectural columns framing the waterfront vistas.
Idées déco de terrasses bord de mer beiges
4
