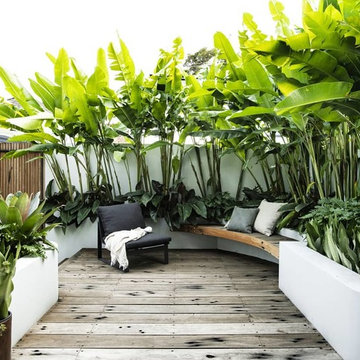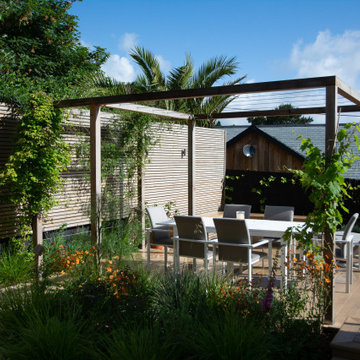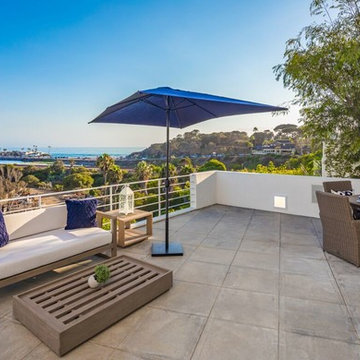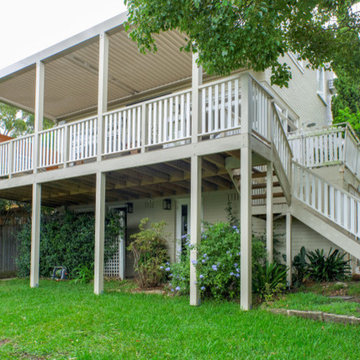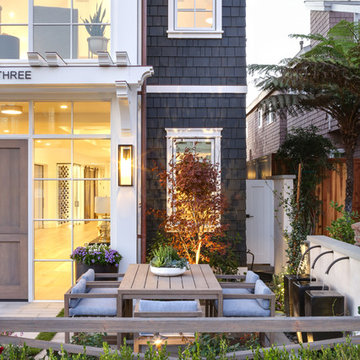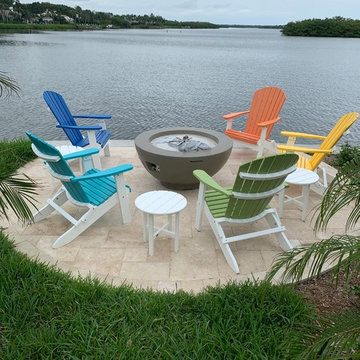Idées déco de terrasses bord de mer vertes
Trier par :
Budget
Trier par:Populaires du jour
201 - 220 sur 2 684 photos
1 sur 3
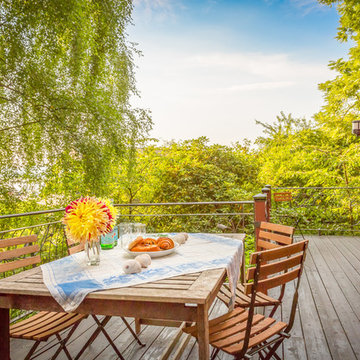
Cory Holland Photography
Aménagement d'une terrasse bord de mer.
Aménagement d'une terrasse bord de mer.
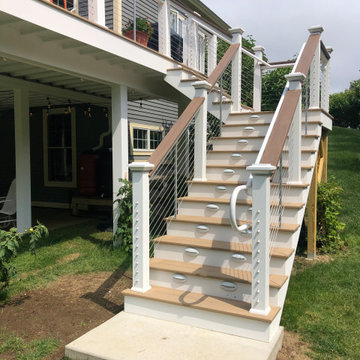
Feeney CableRail with Azek/TimberTech posts. Also includes aluminum Intermediate Pickets to prevent cable deflection between posts. Installed by G.M.Wild Construction
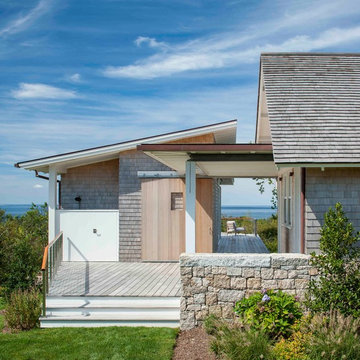
Design + Build by Aquidneck Properties :: 2013 AIA Rhode Island Honor Award :: Photo: Warren Jagger Photography
Idée de décoration pour une terrasse marine avec une extension de toiture.
Idée de décoration pour une terrasse marine avec une extension de toiture.
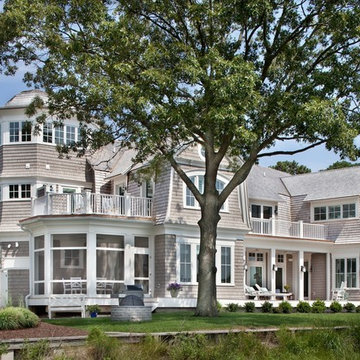
Morgan Howarth
Idée de décoration pour une grande terrasse arrière marine avec un foyer extérieur et une extension de toiture.
Idée de décoration pour une grande terrasse arrière marine avec un foyer extérieur et une extension de toiture.
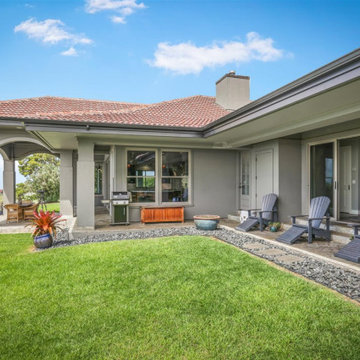
Check out this stunning island home in breathtaking Hawaii. The Big Island is a beautiful and unique place to call home, so make sure you highlight your Hawaii property best by using Spaces808. Visit our website, spaces808.com, to hire a professional real estate photographer who can create online marketing with compelling content.
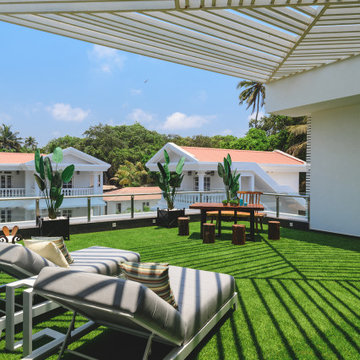
The villa spread over a plot of 28,000 Sqft in South Goa was built along with two guest bungalow in the plot. This is when ZERO9 was approached to do the interiors and landscape for the villa with some basic details for the external facade. The space was to be kept simple, elegant and subtle as it was to be lived in daily and not to be treated as second home. Functionality and maintenance free design was expected.
The entrance foyer is complimented with a 8’ wide verandah that hosts lazy chairs and plants making it a perfect spot to spend an entire afternoon. The driveway is paved with waste granite stones with a chevron pattern. The living room spreads over an impressive 1500 Sqft of a double height space connected with the staircase, dining area and entertainment zone. The entertainment zone was divided with a interesting grid partition to create a privacy factor as well as a visual highlight. The main seating is designed with subtle elegance with leather backing and wooden edge. The double height wall dons an exotic aged veneer with a bookmatch forms an artwork in itself. The dining zone is in within the open zone accessible the living room and the kitchen as well.
The Dining table in white marble creates a non maintenance table top at the same time displays elegance. The Entertainment Room on ground floor is mainly used as a family sit out as it is easily accessible to grandmothers room on the ground floor with a breezy view of the lawn, gazebo and the unending paddy fields. The grand mothers room with a simple pattern of light veneer creates a visual pattern for the bed back as well as the wardrobe. The spacious kitchen with beautiful morning light has the island counter in the centre making it more functional to cater when guests are visiting.
The floor floor consists of a foyer which leads to master bedroom, sons bedroom, daughters bedroom and a common terrace which is mainly used as a breakfast and snacks area as well. The master room with the balcony overlooking the paddy field view is treated with cosy wooden flooring and lush veneer with golden panelling. The experience of luxury in abundance of nature is well seen and felt in this room. The master bathroom has a spacious walk in closet with an island unit to hold the accessories. The light wooden flooring in the Sons room is well complimented with veneer and brown mirror on the bed back makes a perfect base to the blue bedding. The cosy sitout corner is a perfect reading corner for this booklover. The sons bedroom also has a walk in closet. The daughters room with a purple fabric panelling compliments the grey tones. The visibility of the banyan tree from this room fills up the space with greenery. The terrace on first floor is well complimented with a angular grid pergola which casts beautiful shadows through the day. The lines create a dramatic angular pattern and cast over the faux lawn. The space is mainly used for grandchildren to hangout while the family catches up on snacks.
The second floor is an party room supported with a bar, projector screen and a terrace overlooking the paddy fields and sunset view. This room pops colour in every single frame. The beautiful blend of inside and outside makes this space unique in itself.
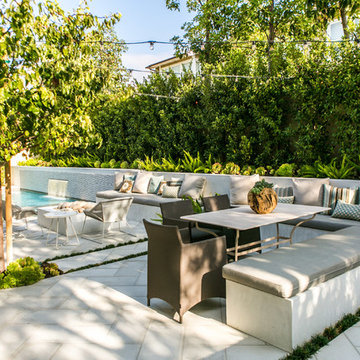
Landscape/exterior design - Molly Wood Garden Design
Photo - Lane Dittoe
Réalisation d'une terrasse marine.
Réalisation d'une terrasse marine.
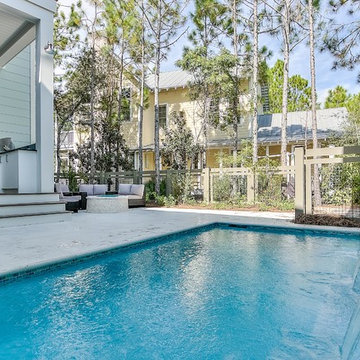
With a deck like this you might not know where to entertain first. A porch with built-in grill, refrigerator and cutting boards keeps the outdoor mess from becoming indoor mess. A swimming pool with a soothing fountain and an outdoor firepit with separate seating area will make this spot as much fun as the beach.
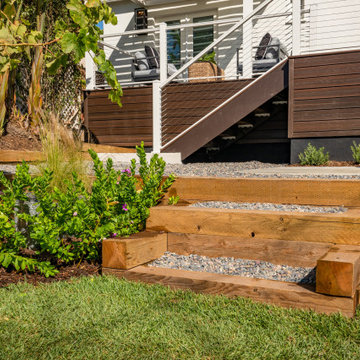
This backyard deck was featured on Celebrity IOU and features Envision Outdoor Living Products. The composite decking is Rustic Walnut from our Distinction Collection. The deck railing is Matte White A310 Aluminum Railing with Horizontal Cable infill.
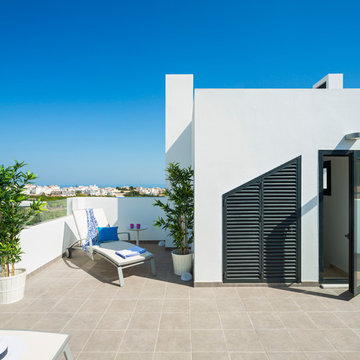
Masfotogenica. Fotografia | Carlos Yagüe
Cette photo montre un toit terrasse sur le toit bord de mer de taille moyenne.
Cette photo montre un toit terrasse sur le toit bord de mer de taille moyenne.
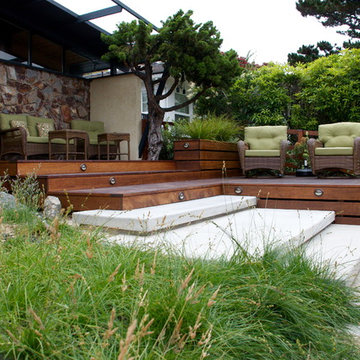
Multi level deck and floating concrete steps. Mangaris hardwood, led lighting, and built in planter
Idée de décoration pour une terrasse marine.
Idée de décoration pour une terrasse marine.
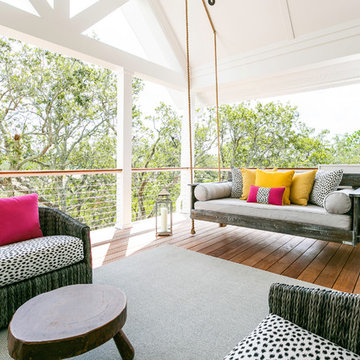
Idées déco pour un toit terrasse sur le toit bord de mer avec une extension de toiture.
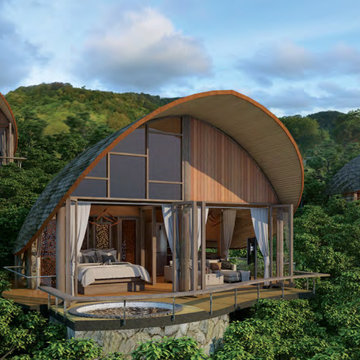
Phuket property investment
Phuket property investment in luxury house or condo now comes in all sizes and styles. Larger house are particularly popular, especially for families or couple giving the space to escape from the stresses to decompress and enjoy incredible Phuket activity choice available.
Phuket newly built apartment and House offers investors a Phuket investment to own property in the most prized parcel of Phuket Real Estate with privileged access to world class facilities in Patong well known for the spectacular Andaman Sea and greenery Mountain View. In addition to the outstanding sea views, this Phuket real estate with Andaman Patong Sea View include a private, open-air Jacuzzi surrounded by magnificent nature and offer the chance to truly unwind and relax. Imagine enjoying a glass of champagne in your private Jacuzzi on your balcony as the sun starts to fade across the bay … Tropical dream become a reality at very affordable price.
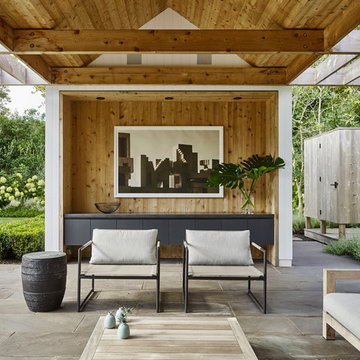
Exemple d'une terrasse avec une douche extérieure bord de mer avec un gazebo ou pavillon.
Idées déco de terrasses bord de mer vertes
11
