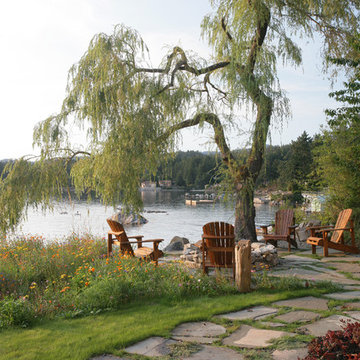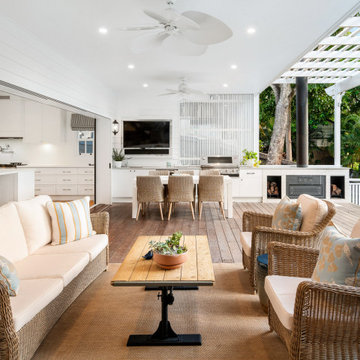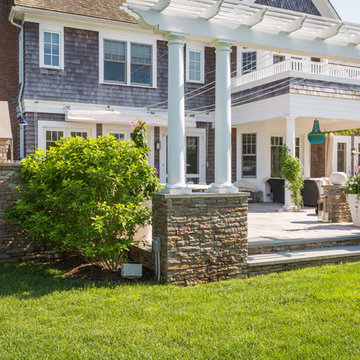Idées déco de terrasses bord de mer vertes
Trier par :
Budget
Trier par:Populaires du jour
141 - 160 sur 2 681 photos
1 sur 3

The outdoor dining, sundeck and living room were added to the home, creating fantastic 3 season indoor-outdoor living spaces. The dining room and living room areas are roofed and screened with the sun deck left open.
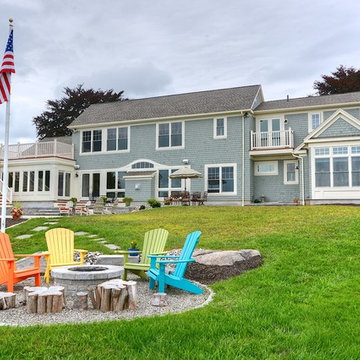
Tom Ackner
Exemple d'une terrasse arrière bord de mer de taille moyenne avec un foyer extérieur, du gravier et aucune couverture.
Exemple d'une terrasse arrière bord de mer de taille moyenne avec un foyer extérieur, du gravier et aucune couverture.

Photography: Ryan Garvin
Inspiration pour un toit terrasse sur le toit marin avec une cuisine d'été et une extension de toiture.
Inspiration pour un toit terrasse sur le toit marin avec une cuisine d'été et une extension de toiture.
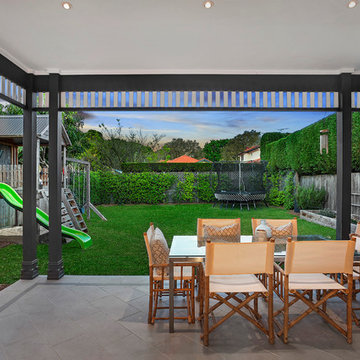
The classic period charm of this Californian bungalow has been enhanced by smart renovations and interior design where character, style, space and light come together with great success. Embraces spacious living and in/outdoor entertaining.
- Flowing layout features high ceilings, timber floors and classic details
- Light filled open design
- Fold-out doors open seamlessly to a sheltered dining patio
- Modern breakfast bar kitchen that overlooks the backyard
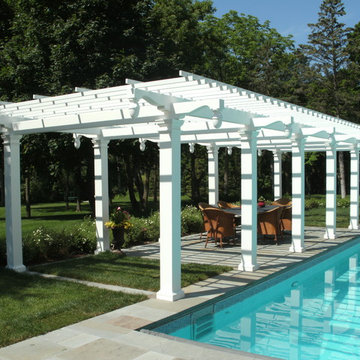
Large white pergola designed and installed by Dakota Unlimited
Inspiration pour une grande terrasse arrière marine avec des pavés en pierre naturelle et une pergola.
Inspiration pour une grande terrasse arrière marine avec des pavés en pierre naturelle et une pergola.
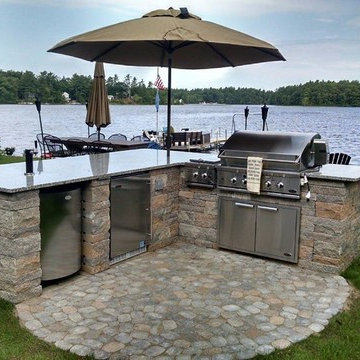
Simple, outdoor kitchen in Newton, New Hampshire. Kitchen constructed of Techo Bloc wall product and Techo bloc Antika pavers. Great space for entertaining near adjacent lake.
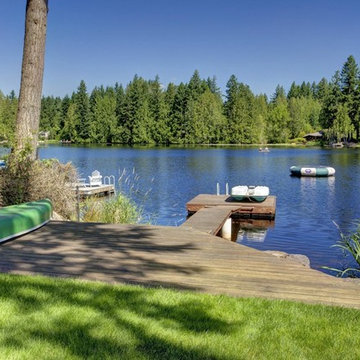
John Wilbanks Photography
Inspiration pour une terrasse marine avec aucune couverture.
Inspiration pour une terrasse marine avec aucune couverture.
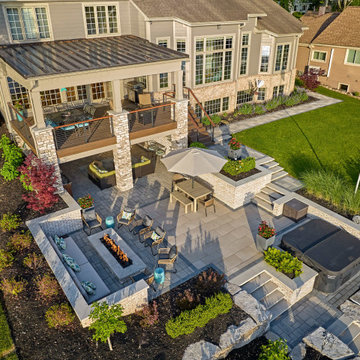
Multi-level lakeside terrace with covered outdoor kitchen, hot tub, built-in fire pit and outdoor bar
Idées déco pour une grande terrasse arrière bord de mer avec une cuisine d'été, des pavés en béton et une extension de toiture.
Idées déco pour une grande terrasse arrière bord de mer avec une cuisine d'été, des pavés en béton et une extension de toiture.
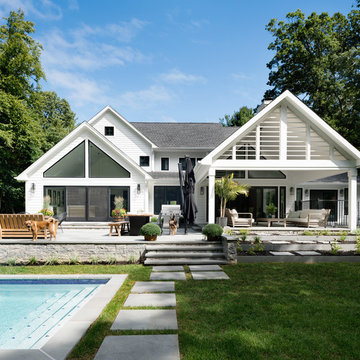
Amanda Kirkpatrick Photography
Exemple d'une terrasse arrière bord de mer avec une extension de toiture.
Exemple d'une terrasse arrière bord de mer avec une extension de toiture.
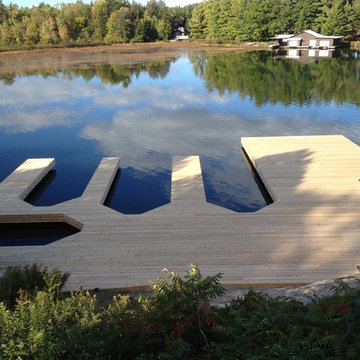
Réalisation d'un ponton arrière marin de taille moyenne avec aucune couverture.
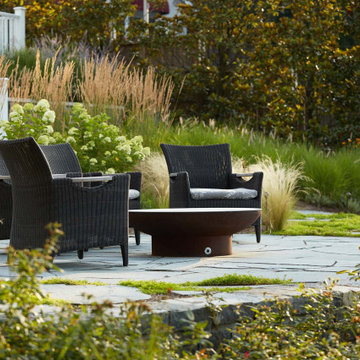
Exemple d'une grande terrasse arrière bord de mer avec un foyer extérieur, des pavés en pierre naturelle et aucune couverture.
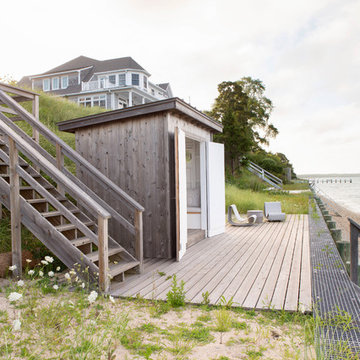
Architectural advisement, Interior Design, Custom Furniture Design & Art Curation by Chango & Co.
Photography by Sarah Elliott
See the feature in Domino Magazine
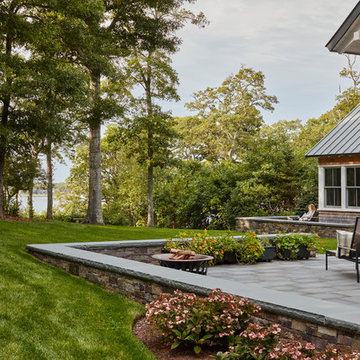
This home, set at the end of a long, private driveway, is far more than meets the eye. Built in three sections and connected by two breezeways, the home’s setting takes full advantage of the clean ocean air. Set back from the water on an open plot, its lush lawn is bordered by fieldstone walls that lead to an ocean cove.
The hideaway calms the mind and spirit, not only by its privacy from the noise of daily life, but through well-chosen elements, clean lines, and a bright, cheerful feel throughout. The interior is show-stopping, covered almost entirely in clear, vertical-grain fir—most of which was source from the same place. From the flooring to the walls, columns, staircases and ceiling beams, this special, tight-grain wood brightens every room in the home.
At just over 3,000 feet of living area, storage and smart use of space was a huge consideration in the creation of this home. For example, the mudroom and living room were both built with expansive window seating with storage beneath. Built-in drawers and cabinets can also be found throughout, yet never interfere with the distinctly uncluttered feel of the rooms.
The homeowners wanted the home to fit in as naturally as possible with the Cape Cod landscape, and also desired a feeling of virtual seamlessness between the indoors and out, resulting in an abundance of windows and doors throughout.
This home has high performance windows, which are rated to withstand hurricane-force winds and impact rated against wind-borne debris. The 24-foot skylight, which was installed by crane, consists of six independently mechanized shades operating in unison.
The open kitchen blends in with the home’s great room, and includes a Sub Zero refrigerator and a Wolf stove. Eco-friendly features in the home include low-flow faucets, dual-flush toilets in the bathrooms, and an energy recovery ventilation system, which conditions and improves indoor air quality.
Other natural materials incorporated for the home included a variety of stone, including bluestone and boulders. Hand-made ceramic tiles were used for the bathroom showers, and the kitchen counters are covered in granite – eye-catching and long-lasting.
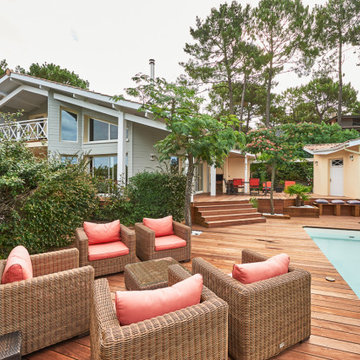
Projet de rénovation d’une maison de vacances à Lacanau.
https://architecture-renovation.fr/
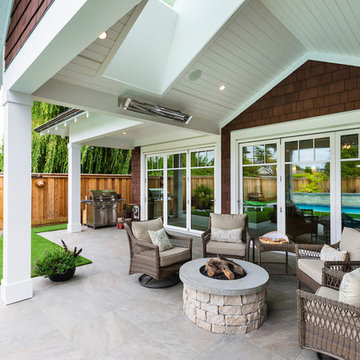
Réalisation d'une terrasse arrière marine de taille moyenne avec un foyer extérieur, du carrelage et une extension de toiture.
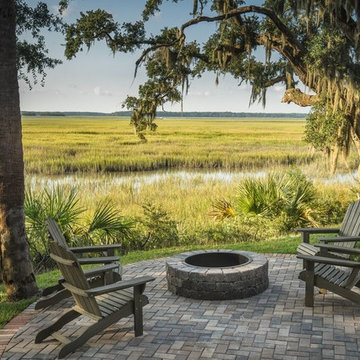
Aménagement d'une terrasse arrière bord de mer de taille moyenne avec un foyer extérieur, des pavés en brique et aucune couverture.
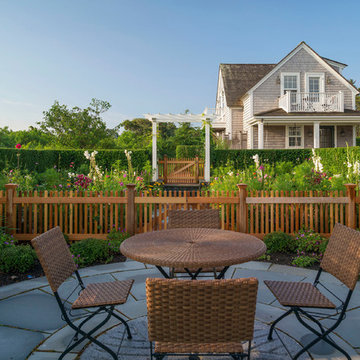
Located in one on the country’s most desirable vacation destinations, this vacation home blends seamlessly into the natural landscape of this unique location. The property includes a crushed stone entry drive with cobble accents, guest house, tennis court, swimming pool with stone deck, pool house with exterior fireplace for those cool summer eves, putting green, lush gardens, and a meandering boardwalk access through the dunes to the beautiful sandy beach.
Photography: Richard Mandelkorn Photography
Idées déco de terrasses bord de mer vertes
8
