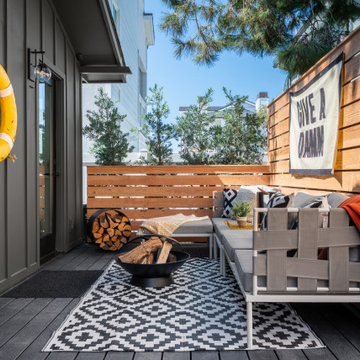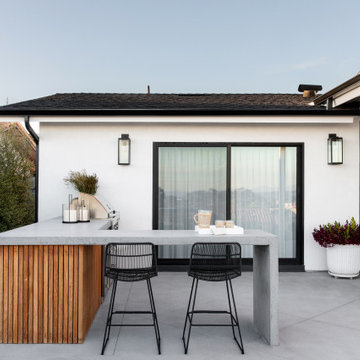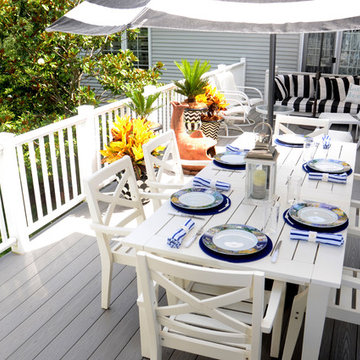Idées déco de terrasses bord de mer vertes
Trier par :
Budget
Trier par:Populaires du jour
61 - 80 sur 2 686 photos
1 sur 3
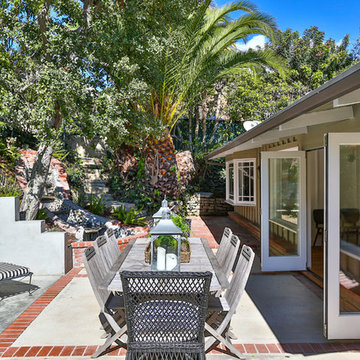
Exemple d'une terrasse arrière bord de mer de taille moyenne avec une dalle de béton et aucune couverture.
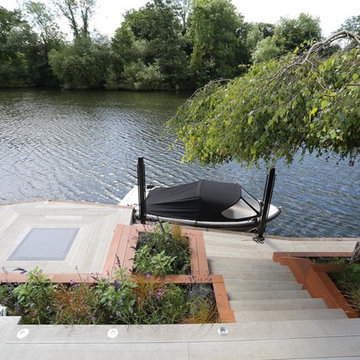
River deck in Sunbury:
http://www.positivegarden.com/portfolio/river-deck-in-sunbury/
Decking: MIllboard Enhanced Grain Smoked Oak;
Yellow Balau hardwood raised beds and cladding.
Fencing: Jackson's Fencing woven fence;
Brazilian Black slate fire pit area.
Lighting: stainless steel led deck lights and stainless steel bulkhead lights.
Positive Garden Ltd
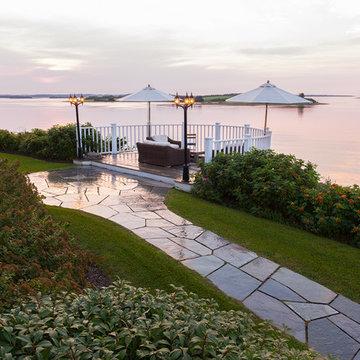
Mark Hemmings
Idées déco pour une terrasse arrière bord de mer avec aucune couverture.
Idées déco pour une terrasse arrière bord de mer avec aucune couverture.
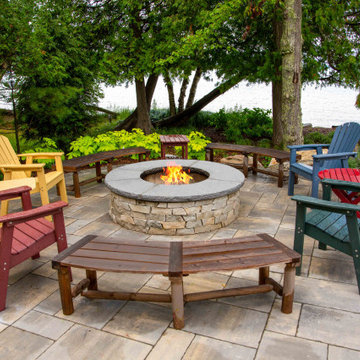
Our clients are from Indiana but have been coming to Northern Michigan for about 50 years. They originally learned about our firm through an article in Traverse the Magazine where our owner, Stephanie Baldwin, provided information about working with a design firm. They then toured a couple of our projects during a parade of homes and decided they were ready to hire for their family's cottage needs. They already owned a cottage on Walloon Lake, but were ready to design and build a new cottage in its place for more room for their family. They wanted low maintenance materials and a timeless, Northern Michigan lake cottage style. The ultimate design was completed to take advantage of the lake views and access as well as creating plenty of room for family to stay while considering aging in place. The end result is a stunning home that will be enjoyed by the entire family for generations to come.
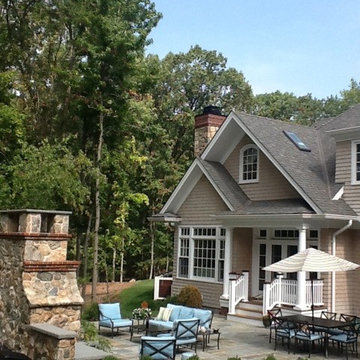
A custom wood-burning fire place with sitting area creates a luxury outdoor living area.
Idées déco pour une grande terrasse arrière bord de mer avec une cheminée, des pavés en pierre naturelle et aucune couverture.
Idées déco pour une grande terrasse arrière bord de mer avec une cheminée, des pavés en pierre naturelle et aucune couverture.
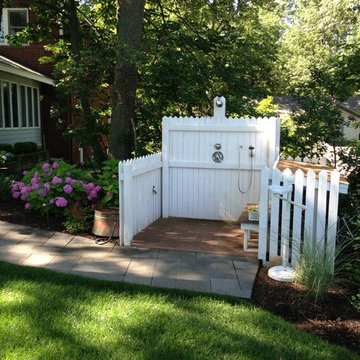
Cette image montre une terrasse avec une douche extérieure arrière marine.
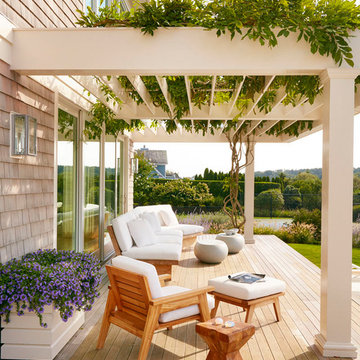
Warm and vivacious Hamptons residence designed for discerning art collectors harnesses the property’s natural light, adorned by exclusive, one of a kind pieces that create uniquely charismatic and unexpected spaces. Photography by Thomas Loof.
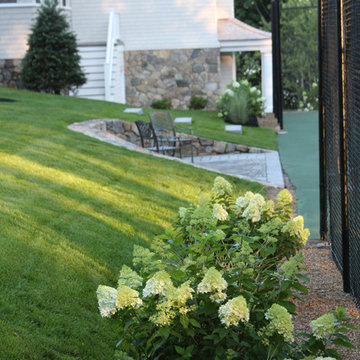
Location: Hingham, MA, USA
This newly constructed home in Hingham, MA was designed to openly embrace the seashore landscape surrounding it. The front entrance has a relaxed elegance with a classic plant theme of boxwood, hydrangea and grasses. The back opens to beautiful views of the harbor, with a terraced patio running the length of the house. The infinity pool blends seamlessly with the water landscape and splashes over the wall into the weir below. Planting beds break up the expanse of paving and soften the outdoor living spaces. The sculpture, made by a personal friend of the family, creates a stunning focal point with the open sky and sea behind.
One side of the property was densely planted with large Spruce, Juniper and Birch on top of a 7' berm to provide instant privacy. Hokonechloa grass weaves its way around Annabelle Hydrangeas and Flower Carpet Roses. The other side had an existing stone stairway which was enhanced with a grove of Birch, hydrangea and Hakone grass. The Limelight Tree Hydrangeas and Boxwood offer a fresh welcome, while the Miscanthus grasses add a casual touch. The Stone wall and patio create a resting spot between rounds of tennis. The granite steps in the lawn allow for a comfortable transition up a steeper slope.
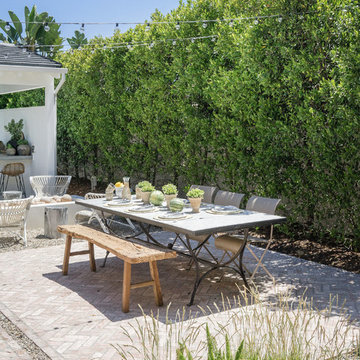
Landscape/exterior design - Molly Wood Garden Design
Design - Mindy Gayer Design
Photo - Lane Dittoe
Idée de décoration pour une terrasse marine.
Idée de décoration pour une terrasse marine.
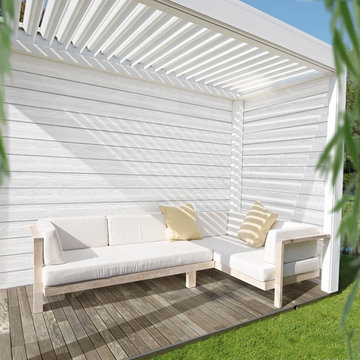
Weiße Cedral Stülpschalung in Pergola
Foto: Etex Group
Exemple d'une petite terrasse bord de mer avec une pergola.
Exemple d'une petite terrasse bord de mer avec une pergola.
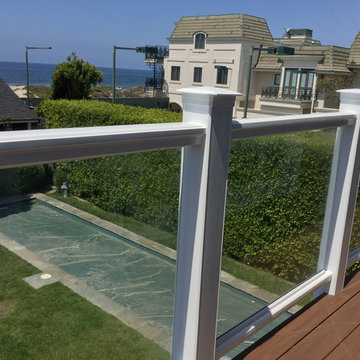
Beach house Deck and railing AZEK
Benches and glass railing system by Azek
Idée de décoration pour une grande terrasse arrière marine avec une pergola.
Idée de décoration pour une grande terrasse arrière marine avec une pergola.
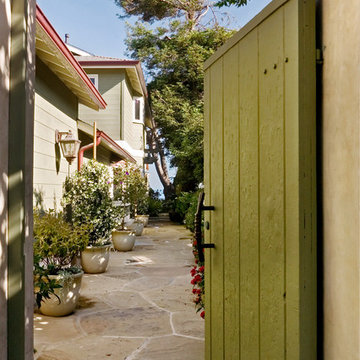
Jed Hirsch, General Building Contractor, Inc., specializes in building, remodeling, accenting and perfecting fine homes for an array of clientele that demand only the finest in craftsmanship, materials and service. We specialize in the Santa Barbara community and are proud that our stellar reputation drives our business growth.
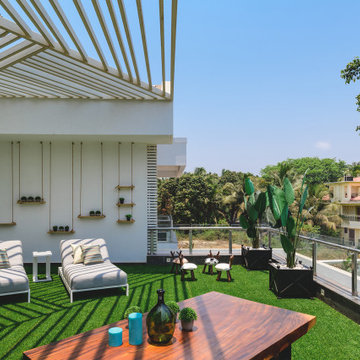
The villa spread over a plot of 28,000 Sqft in South Goa was built along with two guest bungalow in the plot. This is when ZERO9 was approached to do the interiors and landscape for the villa with some basic details for the external facade. The space was to be kept simple, elegant and subtle as it was to be lived in daily and not to be treated as second home. Functionality and maintenance free design was expected.
The entrance foyer is complimented with a 8’ wide verandah that hosts lazy chairs and plants making it a perfect spot to spend an entire afternoon. The driveway is paved with waste granite stones with a chevron pattern. The living room spreads over an impressive 1500 Sqft of a double height space connected with the staircase, dining area and entertainment zone. The entertainment zone was divided with a interesting grid partition to create a privacy factor as well as a visual highlight. The main seating is designed with subtle elegance with leather backing and wooden edge. The double height wall dons an exotic aged veneer with a bookmatch forms an artwork in itself. The dining zone is in within the open zone accessible the living room and the kitchen as well.
The Dining table in white marble creates a non maintenance table top at the same time displays elegance. The Entertainment Room on ground floor is mainly used as a family sit out as it is easily accessible to grandmothers room on the ground floor with a breezy view of the lawn, gazebo and the unending paddy fields. The grand mothers room with a simple pattern of light veneer creates a visual pattern for the bed back as well as the wardrobe. The spacious kitchen with beautiful morning light has the island counter in the centre making it more functional to cater when guests are visiting.
The floor floor consists of a foyer which leads to master bedroom, sons bedroom, daughters bedroom and a common terrace which is mainly used as a breakfast and snacks area as well. The master room with the balcony overlooking the paddy field view is treated with cosy wooden flooring and lush veneer with golden panelling. The experience of luxury in abundance of nature is well seen and felt in this room. The master bathroom has a spacious walk in closet with an island unit to hold the accessories. The light wooden flooring in the Sons room is well complimented with veneer and brown mirror on the bed back makes a perfect base to the blue bedding. The cosy sitout corner is a perfect reading corner for this booklover. The sons bedroom also has a walk in closet. The daughters room with a purple fabric panelling compliments the grey tones. The visibility of the banyan tree from this room fills up the space with greenery. The terrace on first floor is well complimented with a angular grid pergola which casts beautiful shadows through the day. The lines create a dramatic angular pattern and cast over the faux lawn. The space is mainly used for grandchildren to hangout while the family catches up on snacks.
The second floor is an party room supported with a bar, projector screen and a terrace overlooking the paddy fields and sunset view. This room pops colour in every single frame. The beautiful blend of inside and outside makes this space unique in itself.

Outdoor spaces are great spaces, specially with small cottages like the Nantucket Small Cottage.
// TEAM //// Architect: Design Associates, Inc. ////
Builder: Daily Construction ////
Interior Design: Kristin Paton Interiors ////
Photos: Eric Roth Photography
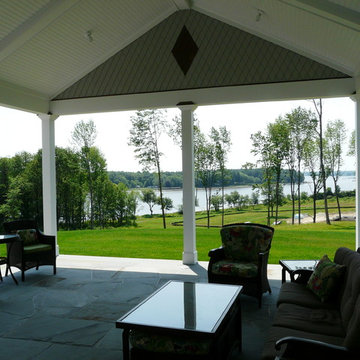
Outdoor living room with a blue stone floor looking down the expanse of lawn toward the river beyond.
Réalisation d'une terrasse marine.
Réalisation d'une terrasse marine.
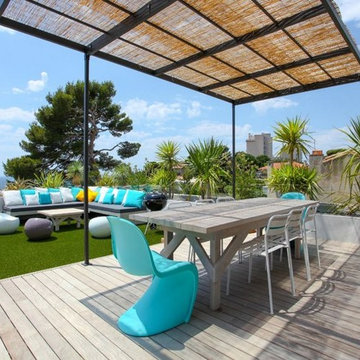
anthonytoulon.com
Exemple d'une terrasse sur le toit bord de mer avec une pergola.
Exemple d'une terrasse sur le toit bord de mer avec une pergola.
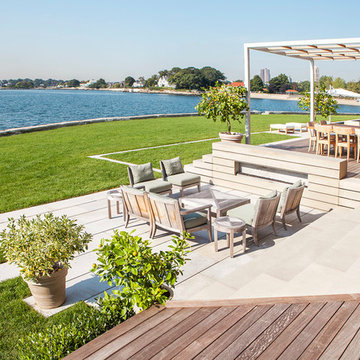
Landscape Architect: Gunn Landscape Architecture
Photography: Alex Herring
Idées déco pour une grande terrasse bord de mer avec une pergola.
Idées déco pour une grande terrasse bord de mer avec une pergola.
Idées déco de terrasses bord de mer vertes
4
