Idées déco de terrasses campagne de taille moyenne
Trier par :
Budget
Trier par:Populaires du jour
101 - 120 sur 1 943 photos
1 sur 3
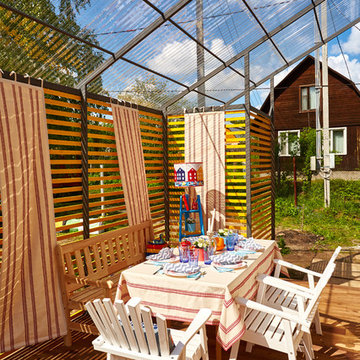
Редакция передачи ФАЗЕНДА на Первом канале
декоратор Марина Жеренко
Aménagement d'une terrasse latérale campagne de taille moyenne avec une extension de toiture.
Aménagement d'une terrasse latérale campagne de taille moyenne avec une extension de toiture.
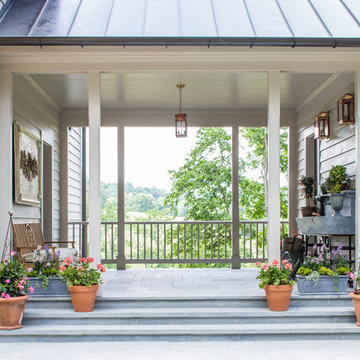
Photography by Laurey Glenn
Réalisation d'une terrasse champêtre de taille moyenne avec une extension de toiture et des pavés en pierre naturelle.
Réalisation d'une terrasse champêtre de taille moyenne avec une extension de toiture et des pavés en pierre naturelle.
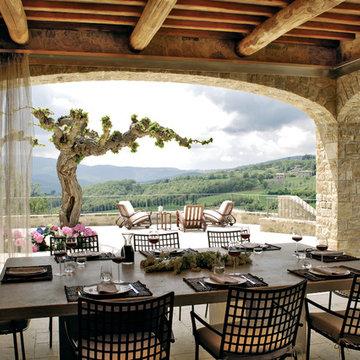
Mark Roskams
Aménagement d'une terrasse arrière campagne de taille moyenne avec une extension de toiture et des pavés en pierre naturelle.
Aménagement d'une terrasse arrière campagne de taille moyenne avec une extension de toiture et des pavés en pierre naturelle.
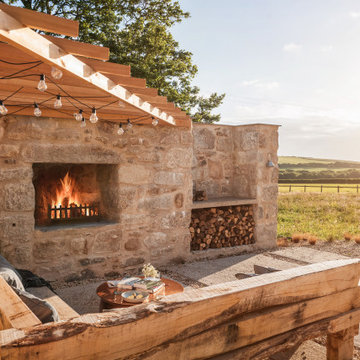
Cette photo montre une terrasse arrière nature de taille moyenne avec un foyer extérieur, des pavés en pierre naturelle et une pergola.
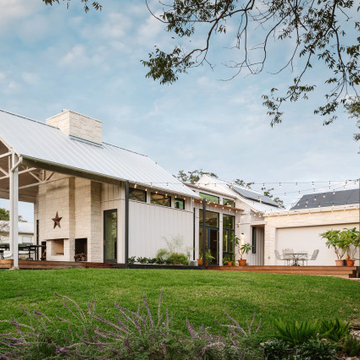
Idée de décoration pour une terrasse en bois arrière champêtre de taille moyenne avec une extension de toiture.
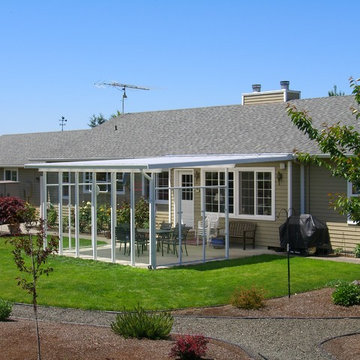
This project created a great outdoor living space that had been previously unusable. This ranch style farm house was in a valley that had a lot of sun and the wind would blow every afternoon. We installed our solar white cover to knock down the heat of the afternoon sun and the wind wall created a great place to peacefully relax and dine. The dogs love it too. Photo by Doug Woodside, Decks and Patio Covers
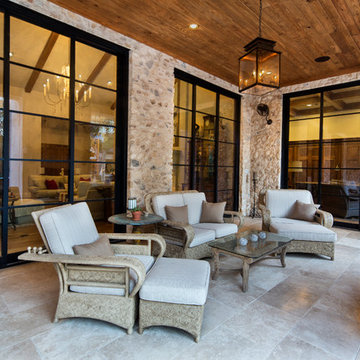
Idées déco pour une terrasse arrière campagne de taille moyenne avec une cuisine d'été, du béton estampé et une extension de toiture.
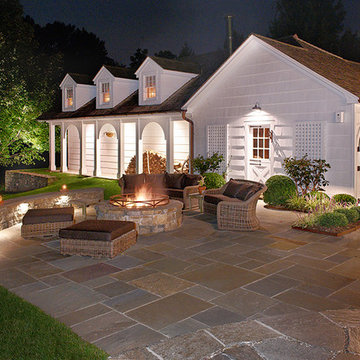
Cette photo montre une terrasse arrière nature de taille moyenne avec un foyer extérieur, des pavés en pierre naturelle et aucune couverture.
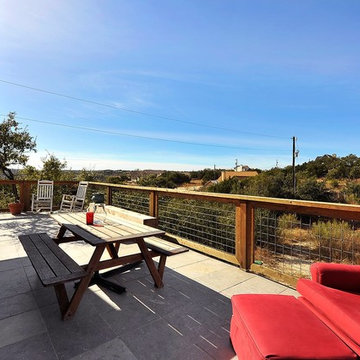
Twist Art
Aménagement d'une terrasse campagne de taille moyenne avec aucune couverture.
Aménagement d'une terrasse campagne de taille moyenne avec aucune couverture.
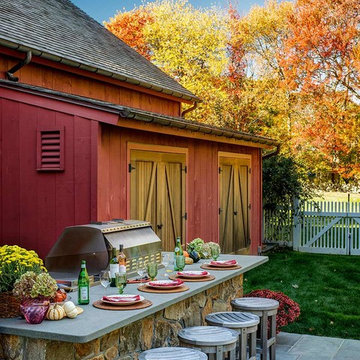
Located in the idyllic town of Darien, Connecticut, this rustic barn-style home is outfitted with a luxury Kalamazoo outdoor kitchen. Compact in size, the outdoor kitchen is ideal for entertaining family and friends.
The Kalamazoo Hybrid Fire Built-in Grill features three seriously powerful gas burners totaling 82,500 BTUs and a generous 726 square inches of primary grilling surface. The Hybrid Grill is not only the “best gas grill” there is – it also cooks with wood and charcoal. This means any grilling technique is at the homeowner’s disposal – from searing and indirect grilling, to rotisserie roasting over a live wood fire. This all stainless-steel grill is hand-crafted in the U.S.A. to the highest quality standards so that it can withstand even the harshest east coast winters.
A Kalamazoo Outdoor Gourmet Built-in Cooktop Cabinet flanks the grill and expands the kitchens cooking capabilities, offering two gas burners. Stainless steel outdoor cabinetry was incorporated into the outdoor kitchen design for ample storage. All Kalamazoo cabinetry is weather-tight, meaning dishes, cooks tools and non-perishable food items can be stored outdoors all year long without moisture or debris seeping in.
The outdoor kitchen provides a place from the homeowner’s to grill, entertain and enjoy their picturesque surrounds.
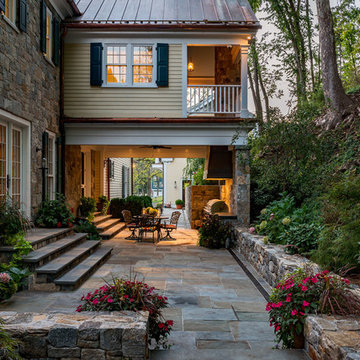
rob karosis
Cette photo montre une terrasse latérale nature de taille moyenne avec une cuisine d'été, des pavés en pierre naturelle et une extension de toiture.
Cette photo montre une terrasse latérale nature de taille moyenne avec une cuisine d'été, des pavés en pierre naturelle et une extension de toiture.
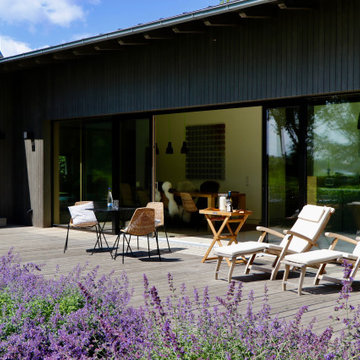
Idées déco pour une terrasse campagne de taille moyenne avec aucune couverture.
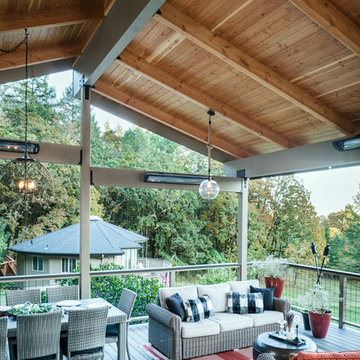
David Paul Bayles
Idées déco pour une terrasse latérale campagne de taille moyenne avec une extension de toiture.
Idées déco pour une terrasse latérale campagne de taille moyenne avec une extension de toiture.
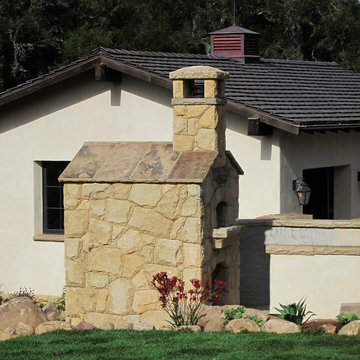
Design Consultant Jeff Doubét is the author of Creating Spanish Style Homes: Before & After – Techniques – Designs – Insights. The 240 page “Design Consultation in a Book” is now available. Please visit SantaBarbaraHomeDesigner.com for more info.
Jeff Doubét specializes in Santa Barbara style home and landscape designs. To learn more info about the variety of custom design services I offer, please visit SantaBarbaraHomeDesigner.com
Jeff Doubét is the Founder of Santa Barbara Home Design - a design studio based in Santa Barbara, California USA.
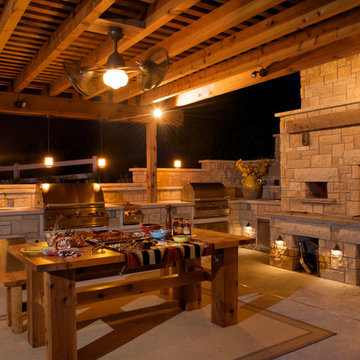
Idées déco pour une terrasse arrière campagne de taille moyenne avec une cuisine d'été, une dalle de béton et une pergola.
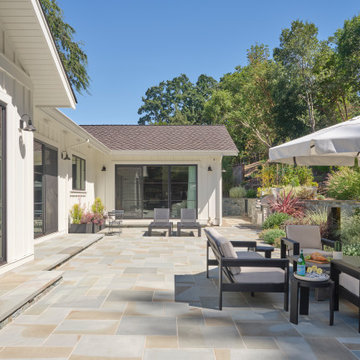
This Lafayette, California, modern farmhouse is all about laid-back luxury. Designed for warmth and comfort, the home invites a sense of ease, transforming it into a welcoming haven for family gatherings and events.
The backyard oasis beckons with its inviting ambience, providing ample space for relaxation and cozy gatherings. A perfect retreat for enjoying outdoor moments in comfort.
Project by Douglah Designs. Their Lafayette-based design-build studio serves San Francisco's East Bay areas, including Orinda, Moraga, Walnut Creek, Danville, Alamo Oaks, Diablo, Dublin, Pleasanton, Berkeley, Oakland, and Piedmont.
For more about Douglah Designs, click here: http://douglahdesigns.com/
To learn more about this project, see here:
https://douglahdesigns.com/featured-portfolio/lafayette-modern-farmhouse-rebuild/
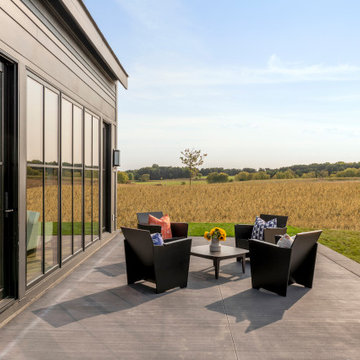
Eye-Land: Named for the expansive white oak savanna views, this beautiful 5,200-square foot family home offers seamless indoor/outdoor living with five bedrooms and three baths, and space for two more bedrooms and a bathroom.
The site posed unique design challenges. The home was ultimately nestled into the hillside, instead of placed on top of the hill, so that it didn’t dominate the dramatic landscape. The openness of the savanna exposes all sides of the house to the public, which required creative use of form and materials. The home’s one-and-a-half story form pays tribute to the site’s farming history. The simplicity of the gable roof puts a modern edge on a traditional form, and the exterior color palette is limited to black tones to strike a stunning contrast to the golden savanna.
The main public spaces have oversized south-facing windows and easy access to an outdoor terrace with views overlooking a protected wetland. The connection to the land is further strengthened by strategically placed windows that allow for views from the kitchen to the driveway and auto court to see visitors approach and children play. There is a formal living room adjacent to the front entry for entertaining and a separate family room that opens to the kitchen for immediate family to gather before and after mealtime.
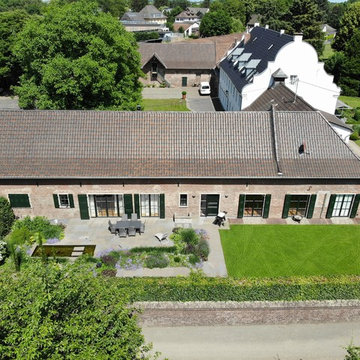
Gartenansicht der Wohnung nach dem Umbau
Inspiration pour une terrasse latérale rustique de taille moyenne avec un point d'eau et aucune couverture.
Inspiration pour une terrasse latérale rustique de taille moyenne avec un point d'eau et aucune couverture.
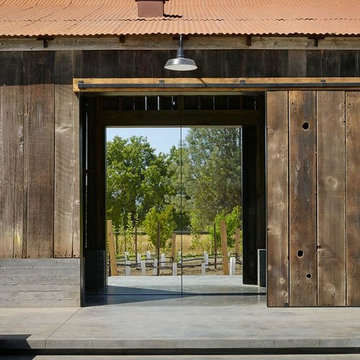
Inspiration pour une terrasse arrière rustique de taille moyenne avec une dalle de béton et aucune couverture.
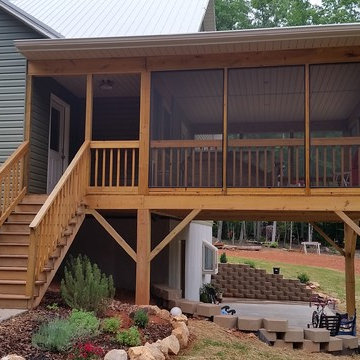
The screen porch is quite possibly the nicest space in the house; not to take anything away from the inside! The concrete patio off the basement door is flanked with 2 retaining walls to give it some extra space.
Idées déco de terrasses campagne de taille moyenne
6